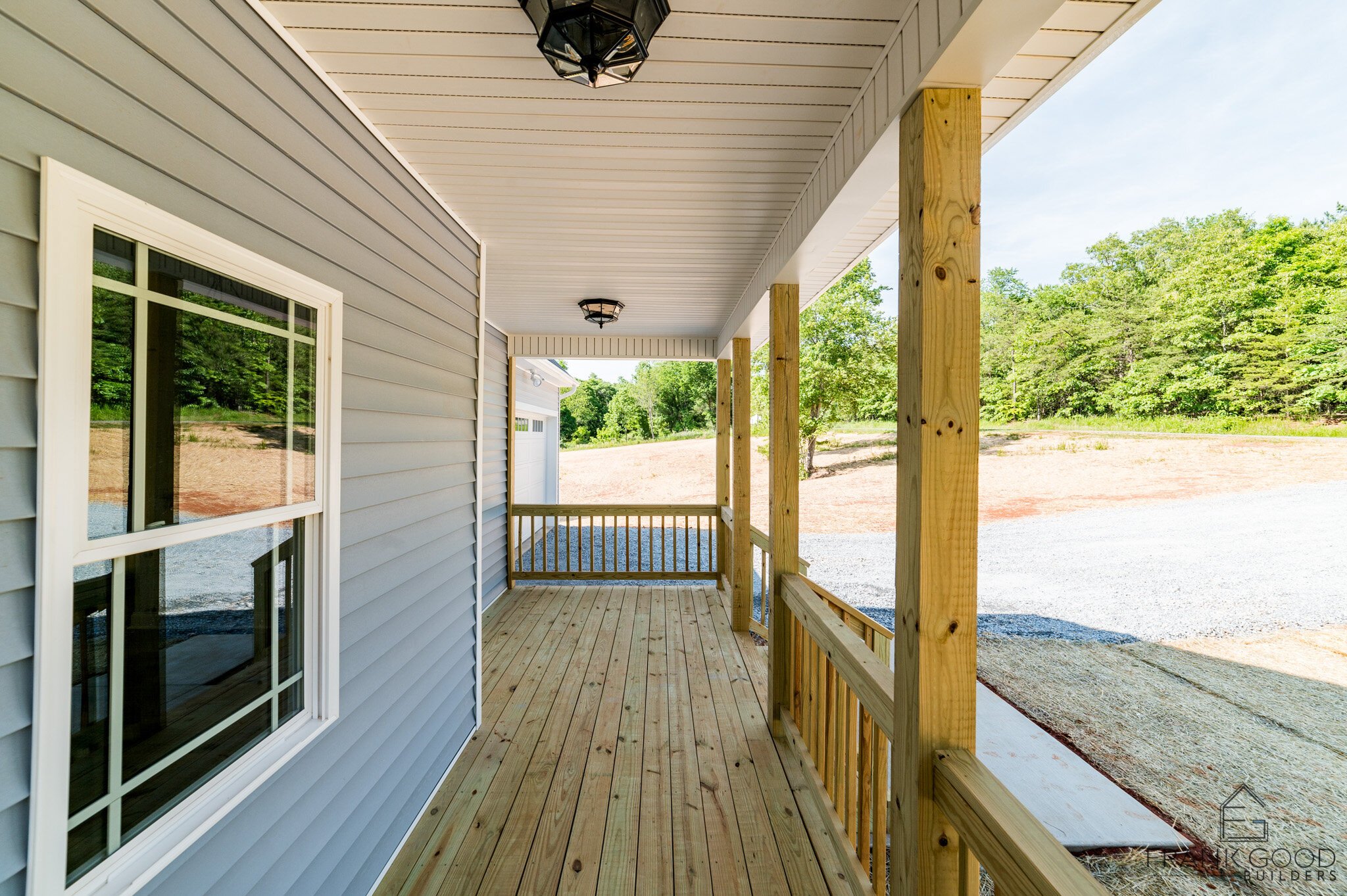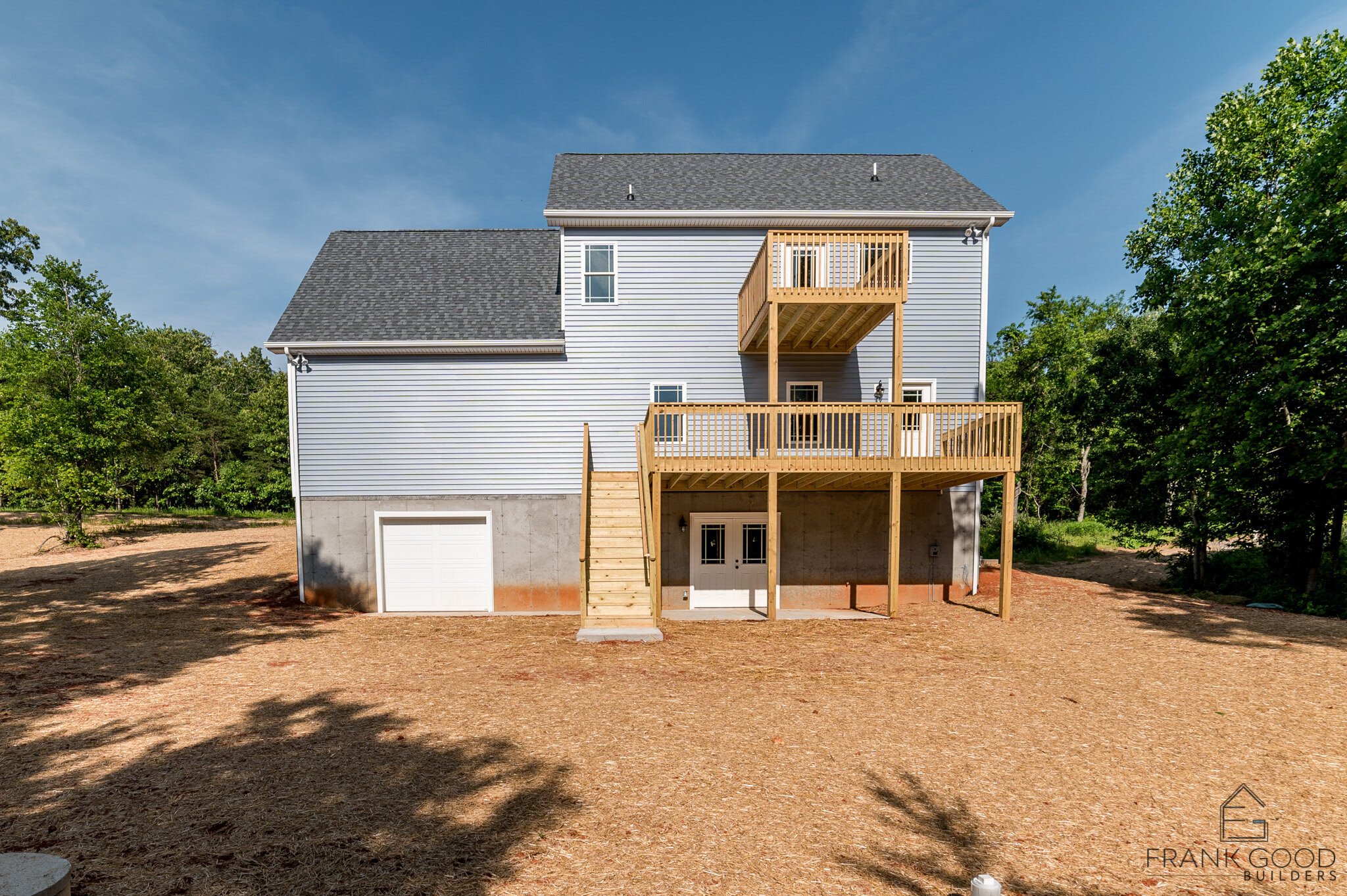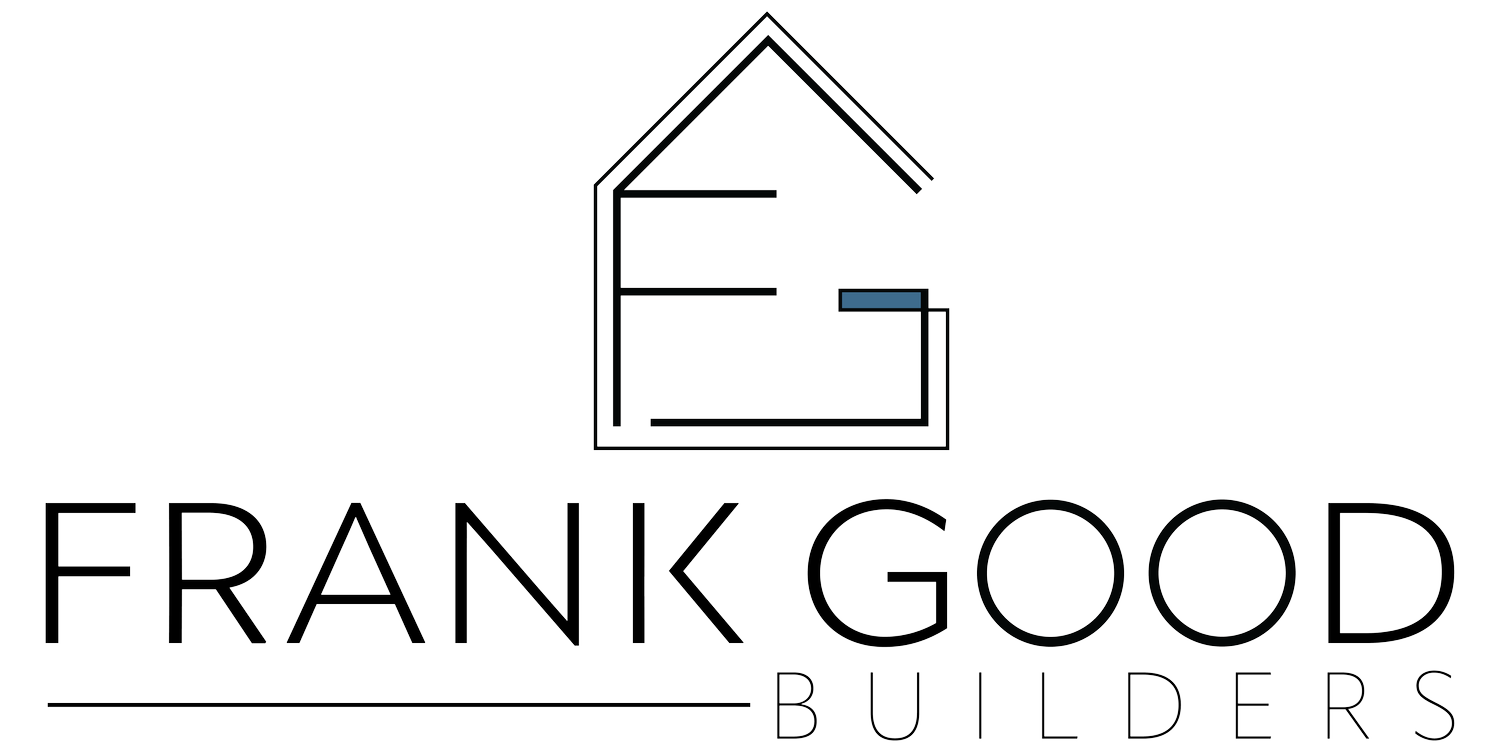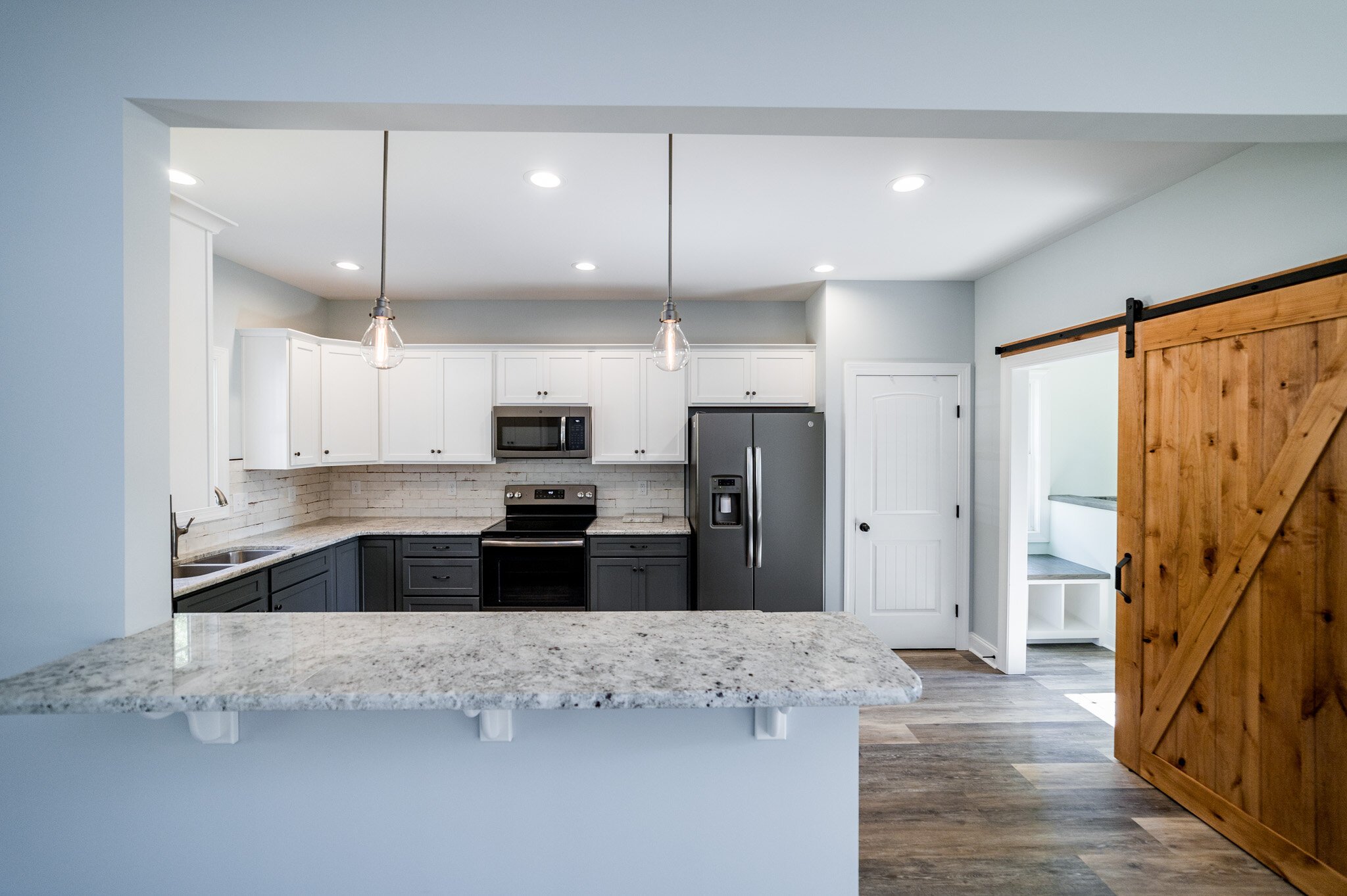WILLOW WOOD
Craftsman Style Home







Two Car Garage
Two And A Half Bathrooms
1,603 Square Feet
Three Bedrooms
Welcome to "Willow Wood"
A custom-built sanctuary that seamlessly blends modern elegance with the charm of a spacious cottage. Perfectly situated in a serene setting, Willow Wood spans 1,603 square feet and offers an inviting haven for families and those who appreciate finely crafted living spaces.
Designed with both comfort and style in mind, Willow Wood boasts a modern and spacious cottage feel that immediately beckons you to relax and unwind. The exterior exudes charm with its clean lines and thoughtful architectural details, promising a timeless appeal that is both warm and inviting.
Step inside, and you'll discover a well-appointed home featuring three generously sized bedrooms and 2.5 bathrooms. Each bedroom serves as a cozy retreat, complete with ample natural light and thoughtful design touches that create a tranquil atmosphere. The master suite, with its own luxurious en-suite bathroom, provides a private oasis away from the bustle of daily life.
Designed for Beauty and Function
The heart of Willow Wood is its open-concept living area, designed to foster a sense of connection and togetherness. The modern kitchen, outfitted with top-of-the-line appliances and chic fixtures, effortlessly flows into the dining and living spaces, making it ideal for both entertaining guests and enjoying everyday family moments.
Not to be overlooked, Willow Wood also offers practical amenities such as a two-car garage, ensuring ample storage space and protection for your vehicles. The additional half bath adds a layer of convenience, perfect for both guests and daily living.
Willow Wood is more than a residence; it is a thoughtfully designed home that perfectly captures the essence of modern cottage living, where luxury meets comfort and every square foot is optimized for both form and function. Welcome to a place you'll love to call home.
Let’s build.
If you have any questions, are ready to get started, or simply want to get in touch with our team, please fill out the form on our contact page. We’ll reach out shortly!
FLOOR PLAN
Welcome to Willow Wood, a thoughtfully designed residence that harmoniously blends function and elegance. This 1,614 square foot, three-bedroom, two-and-a-half-bathroom masterpiece provides a well-balanced living space ideal for modern families.
Upon entering, you are greeted by a well-appointed entryway connected to a sleek powder room, perfect for guests. The adjacent family room is spacious with its 9-foot ceilings, creating an inviting atmosphere for gatherings. The dining area features stunning 9-foot ceilings as well, seamlessly opening up to both the kitchen and the front deck, adding an element of openness and connectivity.
The kitchen is the heart of the home, featuring 185 square feet of well-utilized space alongside the convenience of the nearby laundry/mudroom, keeping daily chores tucked away yet easily accessible. The addition of various cabinetry and contemporary appliances ensures a functional, yet stylish, culinary experience. Adjacent to the kitchen, the back deck extends the living space outdoors, perfect for al fresco dining or leisurely mornings with a cup of coffee.
Beyond the functional first floor lies a well-planned second floor, home to the primary suite. The primary bedroom, with its 8-foot ceiling, serves as a sanctuary, complete with a private deck that offers serene outdoor views. The adjacent primary bath with premium fixtures elevates everyday routines to a luxurious experience.
The hallway leads to two additional bedrooms, each with ample space and 8-foot ceilings, ensuring comfort and privacy for everyone in the household. A shared bathroom features carefully chosen finishes and fixtures that bring together style and function.
An upstairs bonus room provides 355 square feet of versatile space, ready to be transformed into a home office, playroom, or guest suite, making this floorplan adaptable to the unique needs of your family.
Willow Wood reflects a blend of modern design and timeless style by Frank Good Builders, exemplifying their commitment to creating homes that are not just structures but personalized havens. The thoughtfully crafted spaces, from the intimate front porch to the breezy back decks, invite you to live your best moments, making everyday life a seamless symphony of comfort and elegance.
Specializing in custom home plans and stunning home renderings, Paragon transforms your vision into reality.
















