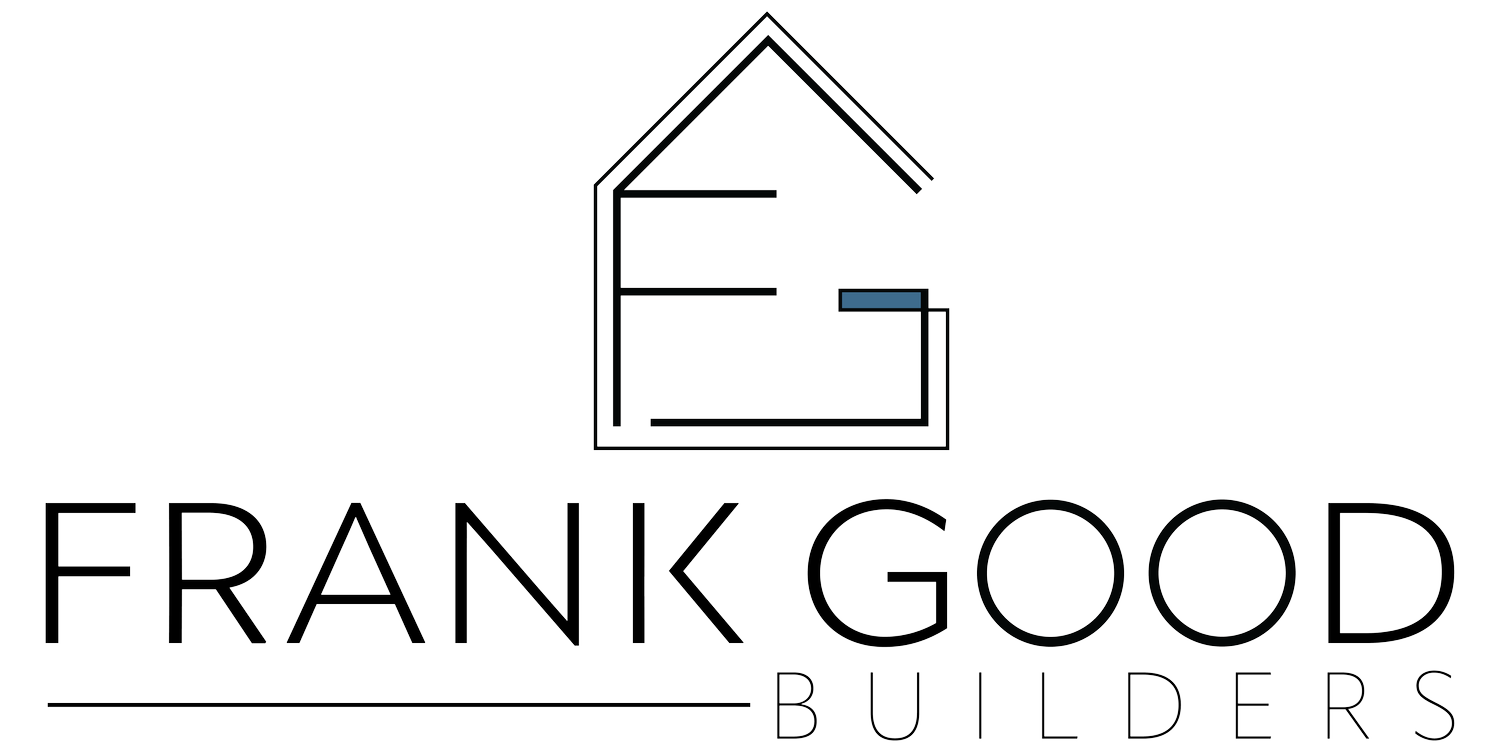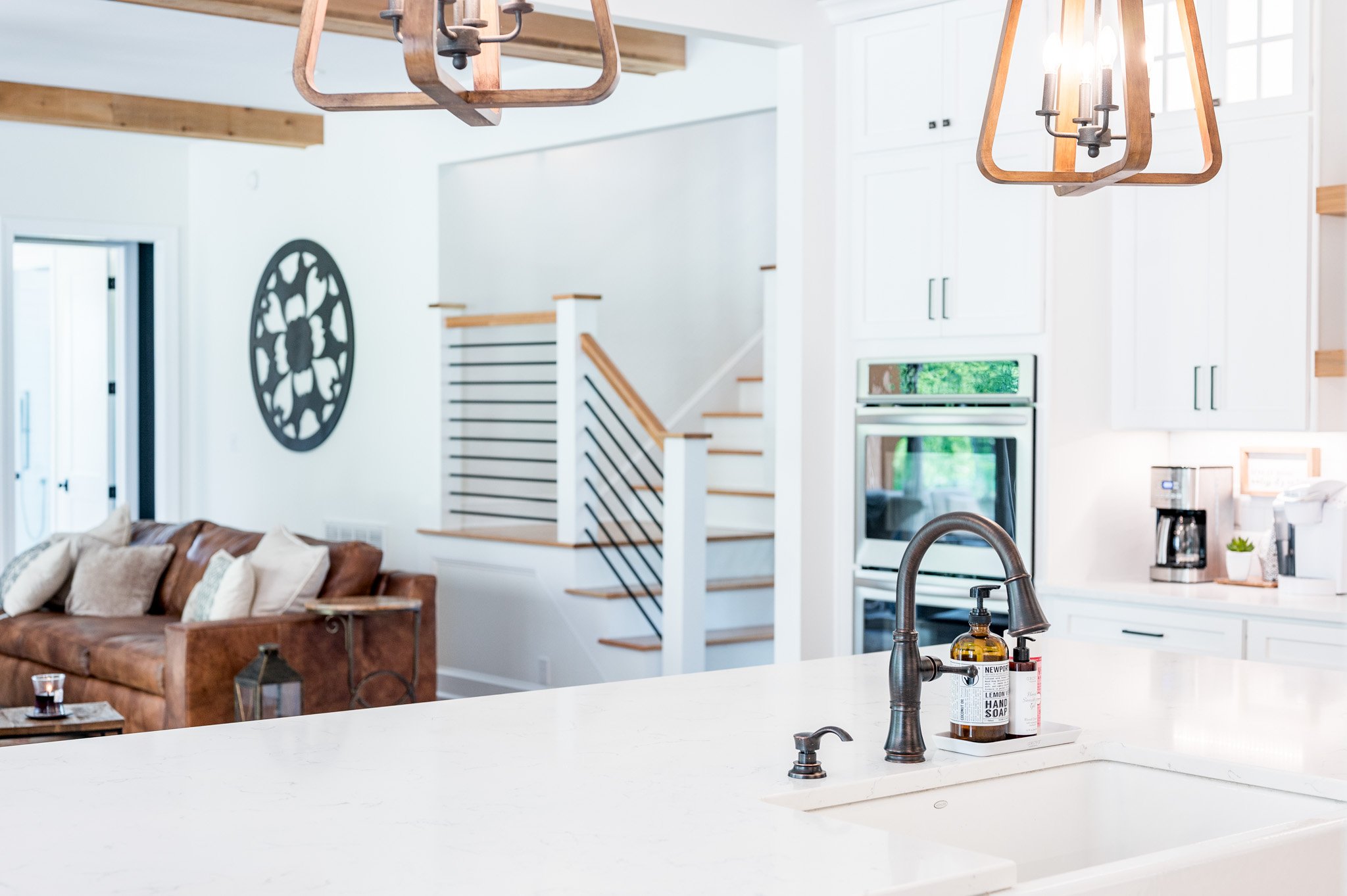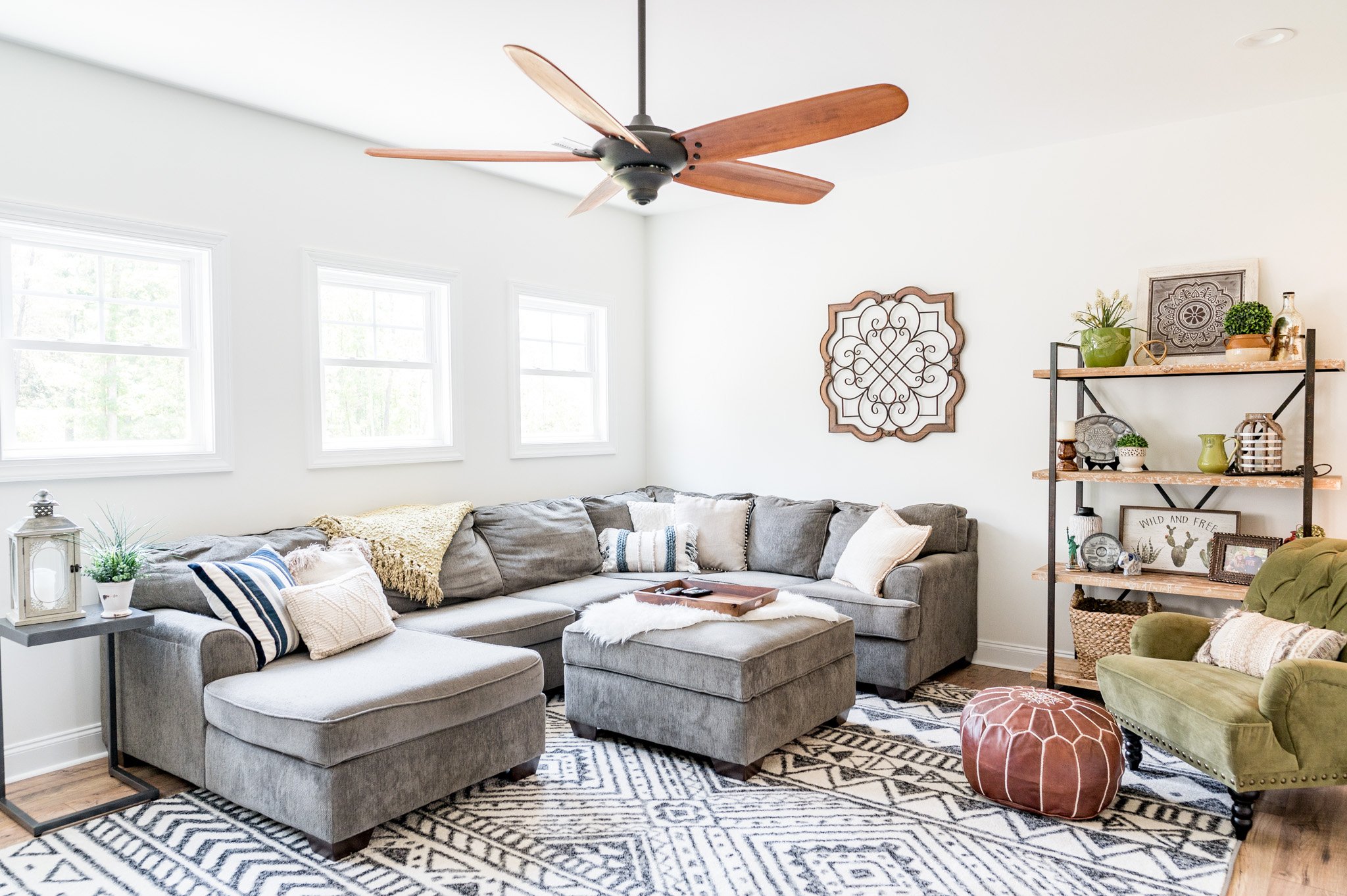WHITEWOOD ESTATE
Craftsman Style Home

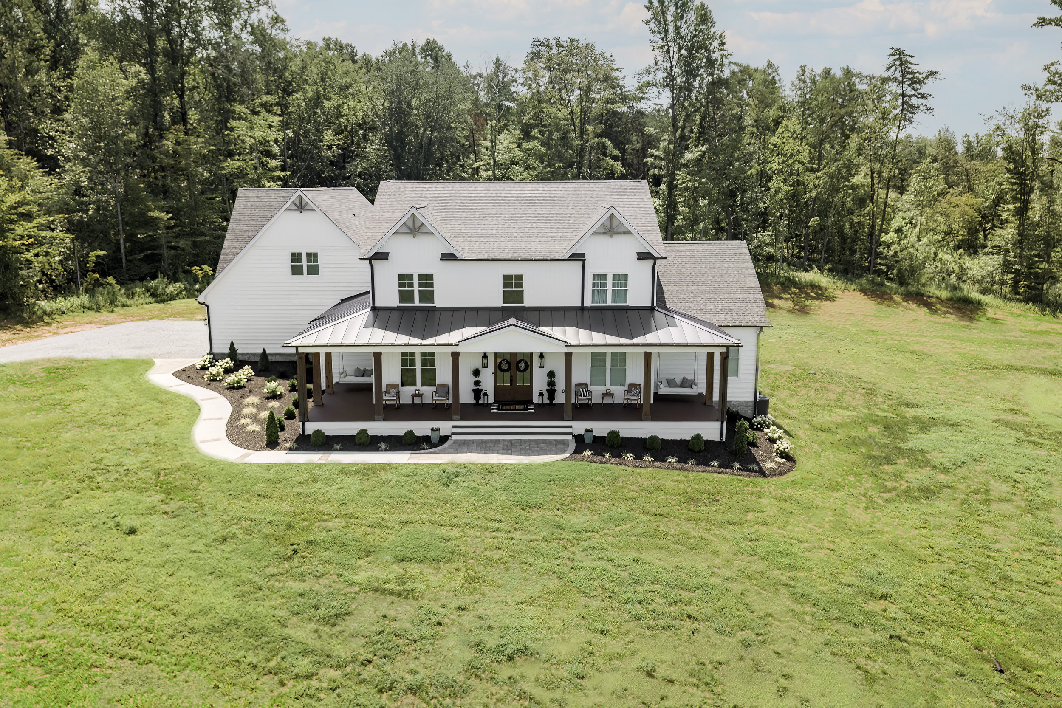
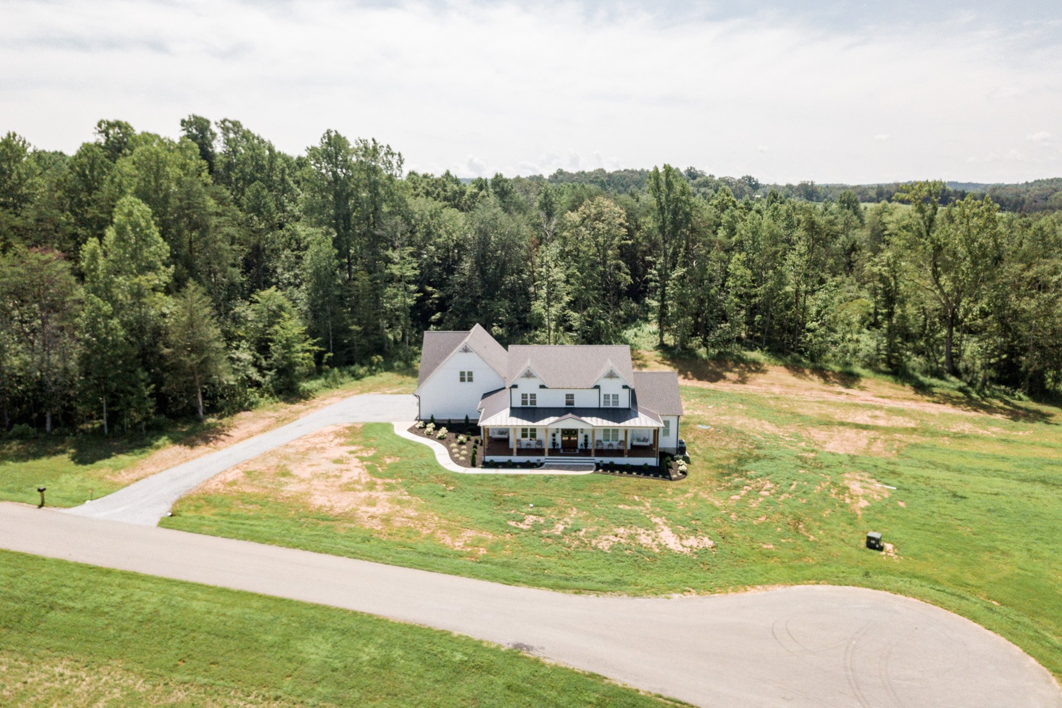
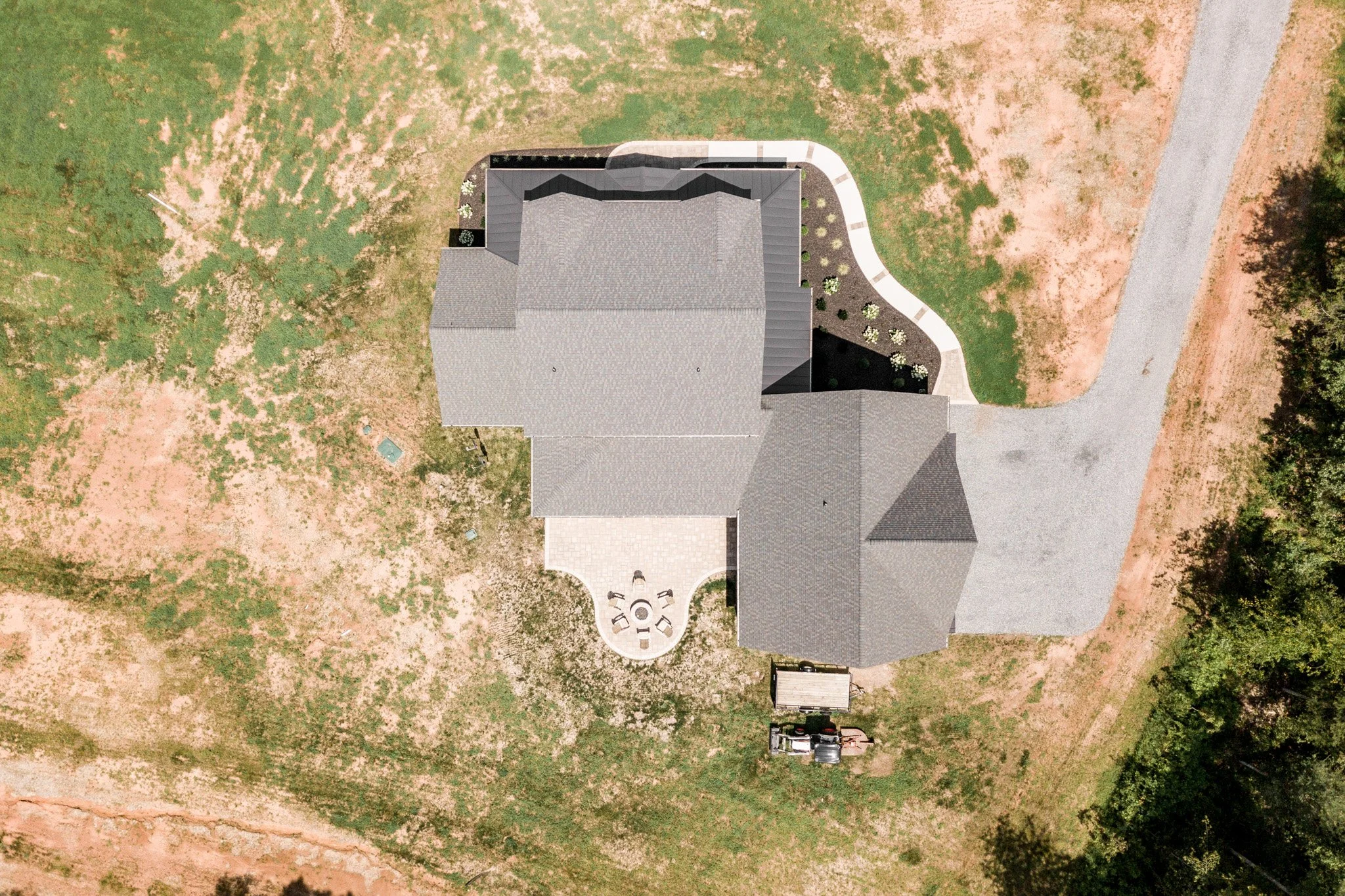
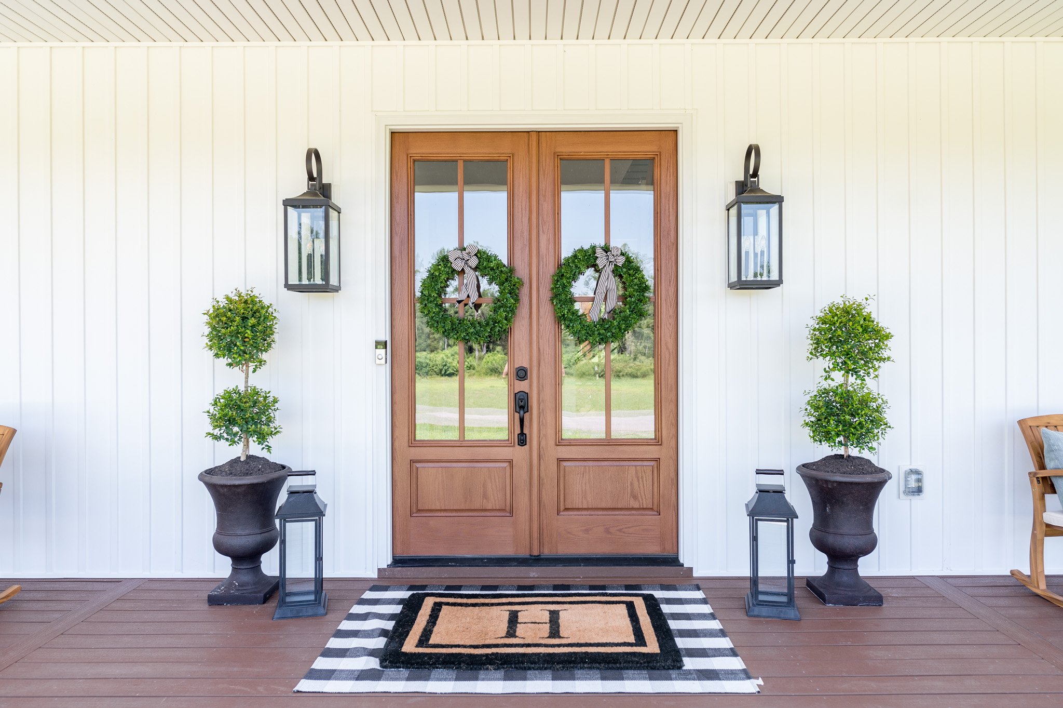
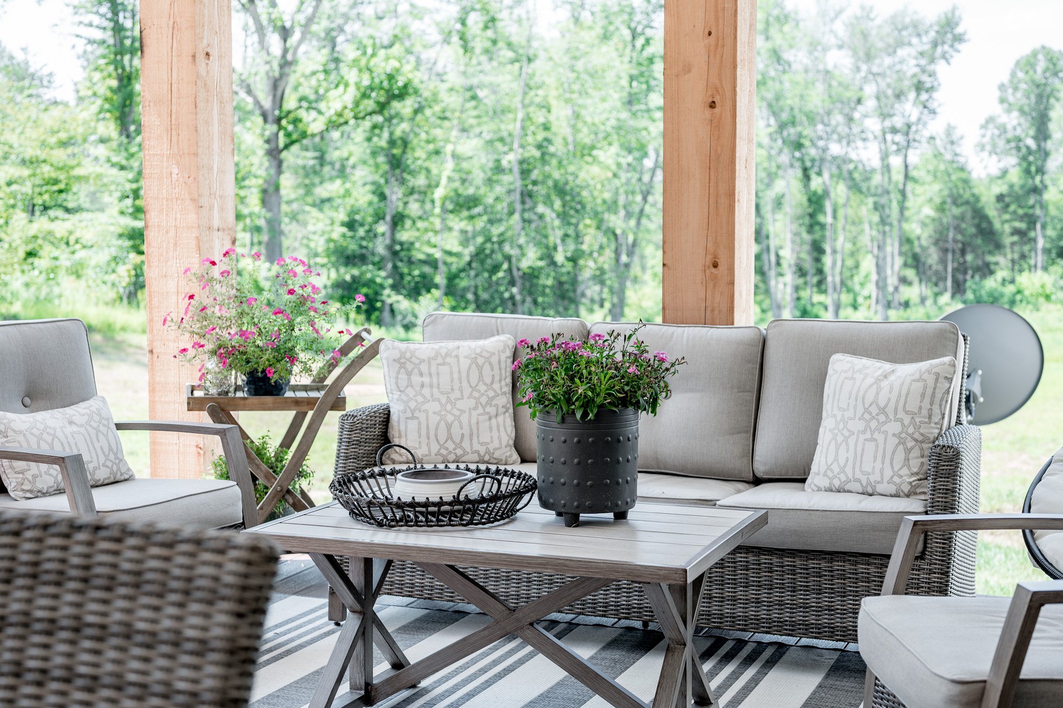
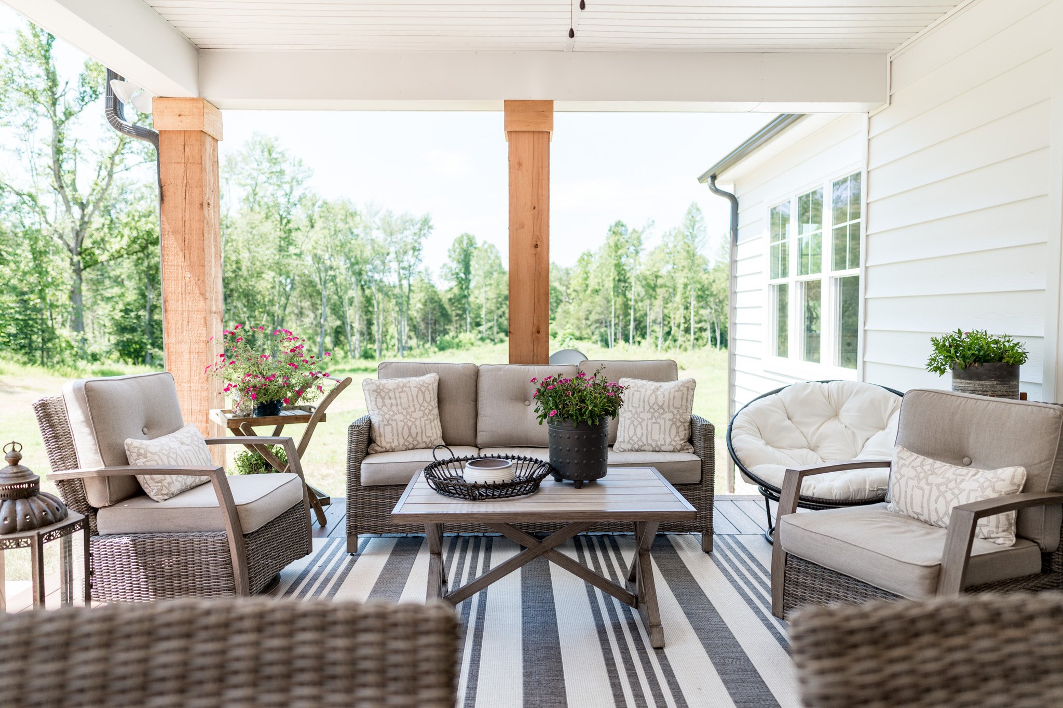

Three Car Garage
Four And A Half Bathrooms
3,661 Square Feet
Three Bedrooms
Welcome to Whitewood Estate
A custom modern farmhouse that redefines luxury and comfort. Situated in the serene landscape of the Carolinas, this elegantly designed dwelling spans 3,661 square feet, offering the perfect blend of modern amenities and farmhouse charm.
From the very first glance, Whitewood Estate captures attention with its seamless blend of traditional and contemporary design elements. The exterior is a masterful combination of classic white siding and striking dark windows, ensuring both timeless elegance and modern flair. The inviting front porch, a hallmark of farmhouse design, beckons you to sit and enjoy the tranquility of your surroundings.
Step inside, and you are greeted by an expansive open floor plan that perfectly balances communal and private spaces. The heart of Whitewood Estate is its gourmet kitchen, where custom cabinetry painted in soft white hues meets gleaming marble countertops. Stainless steel appliances and a large, central island with seating make this kitchen a chef’s dream and an entertainer’s paradise.
Designed for Beauty and Function
Adjacent to the kitchen, the living area boasts soaring ceilings and large windows, flooding the space with natural light. The stone fireplace serves as a focal point, combining rustic charm with modern elegance, making it the perfect spot for family gatherings.
Whitewood Estate offers three spacious bedrooms, each designed with comfort and style in mind. The master suite is a sanctuary unto itself, featuring a luxurious en-suite bathroom equipped with a soaking tub, a walk-in shower, and dual vanities—all adorned in high-end finishes. The additional bedrooms each have their own private bathrooms, ensuring utmost privacy and convenience for family and guests alike.
One of the unique aspects of Whitewood Estate is its functionality and versatility. The home includes a total of 4.5 well-appointed bathrooms, ensuring ample space for everyone. Additionally, a three-car garage provides abundant storage and parking options.
Whitewood Estate is more than just a house; it's a lifestyle. Perfectly crafted for those who appreciate the charm of a farmhouse with the conveniences of modern living, this home is the epitome of elegance and practicality. Your dream home awaits at Whitewood Estate.
Let’s build.
If you have any questions, are ready to get started, or simply want to get in touch with our team, please fill out the form on our contact page. We’ll reach out shortly!
FLOOR PLAN
The Whitewood Estate exudes a flawless blend of luxury and comfort, seamlessly uniting sophisticated design with everyday functionality.
Stepping through the thoughtfully crafted foyer, you're immediately greeted by a grand porch designed for warm welcomes and serene evening retreats. The porch leads you into the heart of the home, where a spacious family room lies at one end, radiating warmth and hospitality, making it the ideal gathering place.
Adjacent to the family room, the kitchen boasts generous dimensions, complemented by the efficient layout of the breakfast area and pantry. This space is designed not just for cooking but for creating memories, full of chatter and culinary wonders. The nearby dining room presents an intimate setting for family meals and celebrations alike, carefully planned to enhance your dining experience.
A highlight of convenience is the utility and mud room, serving as the perfect transitional space from the expansive 3-car garage. The garage offers substantial storage and work space, accommodating all your automotive and hobby needs effortlessly.
Upstairs, practicality meets elegance in the gallery overlooking the foyer. The dedicated office provides a quiet retreat for work or study, while the playroom invites laughter and creativity. Bedrooms two and three share a hallway bath, each offering generous closet space and large windows that flood the rooms with natural light.
Tucked away at the far end of the upper floor, the primary suite provides a sanctuary within the home. Featuring a spacious sleeping area, a well-appointed walk-in closet, and a luxurious bath, this space ensures rest and rejuvenation at the end of each day.
Furthermore, the second-floor attic and bonus room offer adaptable spaces, ready to be tailored to your unique lifestyle, whether as extra storage, a home gym, or a cozy guest retreat.
The Whitewood Estate in Greenwood, VA, epitomizes refined elegance and thoughtful design. With heated living space of 3,684 square feet, it accommodates all the needs of modern living in style. It is a testament to the aim of Frank Good Builders to create homes that are bespoke to the personalities and needs of their owners, ensuring that every detail is meticulously planned and executed. From the expansive 1,396 square foot garage to the inviting 454 square foot deck, this residence is designed to be not just a home, but an experience of luxury and comfort.
Specializing in custom home plans and stunning home renderings, Paragon transforms your vision into reality.
