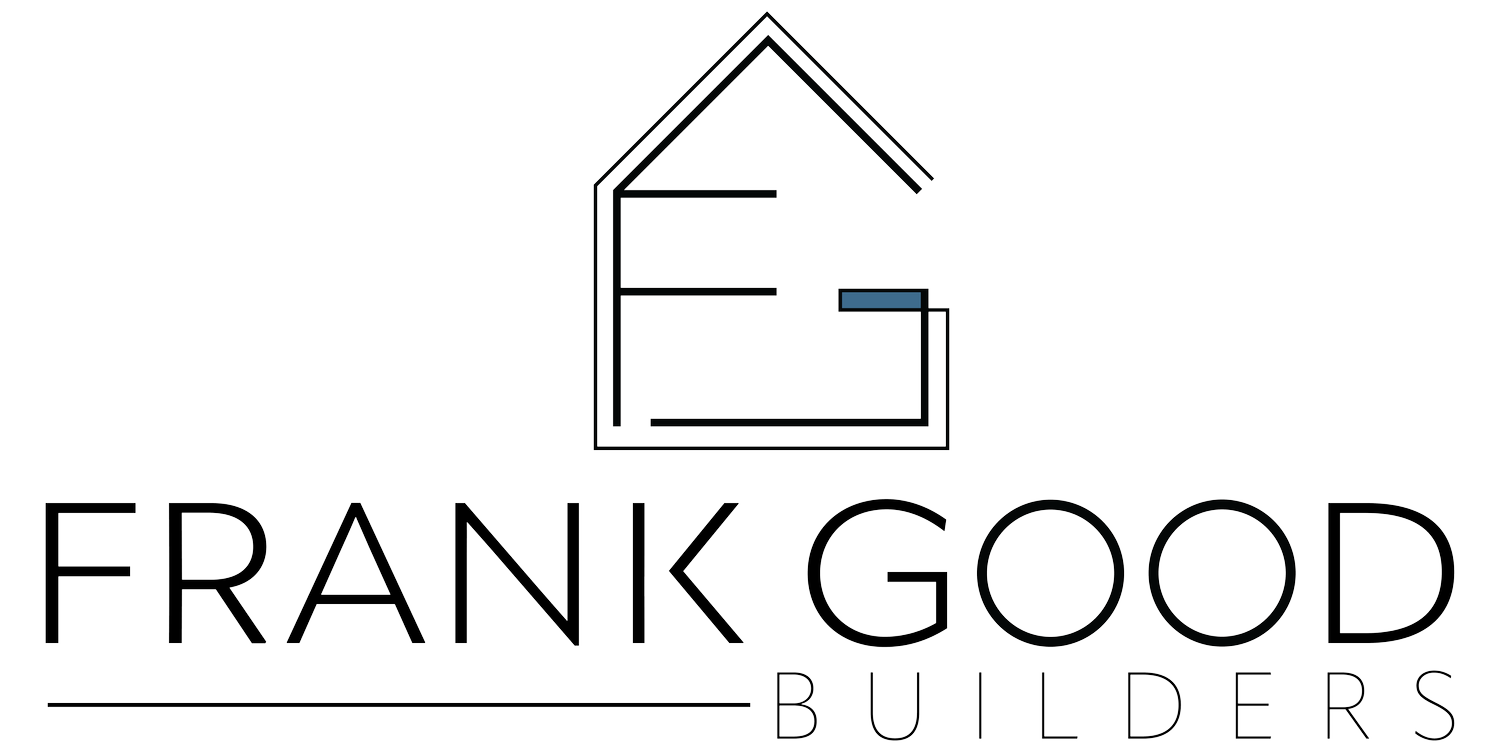THE SIMPLE SUNRISE
Cozy Home







Two Full Bathroom
One Half Bathroom
1,435 Square Feet
Three Bedroom
A Warm and Cozy Home
The Simple Sunrise, a 1436 square foot gem nestled in Virginia, draws its name from its charming exterior. With a light-colored roof, pristine white windows, and board and batten siding, the house exudes a simple yet stunning aesthetic. This warm and inviting feel continues as you step inside, where the main living area and kitchen welcome you with open arms. Champagne Bronze plumbing and hardware perfectly complement the limestone cabinetry and backsplash, adding a touch of elegance to the marble countertops. Cooking in this kitchen feels like a true pleasure in such a serene and beautifully designed space.
Authentic Charm and Comfort
Stepping into the Simple Sunrise, you are immediately enveloped in a warm and cozy ambiance that permeates the entire home. The thoughtful design choices continue indoors, where the main living area serves as the heart of the home. Natural light floods the space, enhancing the soft, neutral color palette and creating an inviting environment perfect for both relaxation and entertaining. The seamless flow from room to room ensures that every corner of this home feels connected and cohesive.
The kitchen in the Simple Sunrise is a culinary dream. Champagne Bronze plumbing and hardware add a touch of elegance, perfectly complementing the limestone cabinetry and backsplash. The marble countertops not only provide ample space for meal preparation but also elevate the overall aesthetic of the kitchen. This thoughtfully designed space combines functionality with style, making it an ideal spot for both everyday cooking and hosting dinner parties.
Let’s build.
If you have any questions, are ready to get started, or simply want to get in touch with our team, please fill out the form on our contact page. We’ll reach out shortly!
FLOOR PLAN
With three bedrooms and two and a half baths, the Simple Sunrise offers ample space for family living or hosting guests. Each bedroom is designed with comfort in mind, featuring generous closet space and large windows that let in plenty of natural light. The bathrooms are equally impressive, with high-quality fixtures and finishes that contribute to the home’s overall sense of luxury and comfort. The master bathroom, in particular, stands out with its elegant design and soothing atmosphere.
Specializing in custom home plans and stunning home renderings, Paragon transforms your vision into reality.














