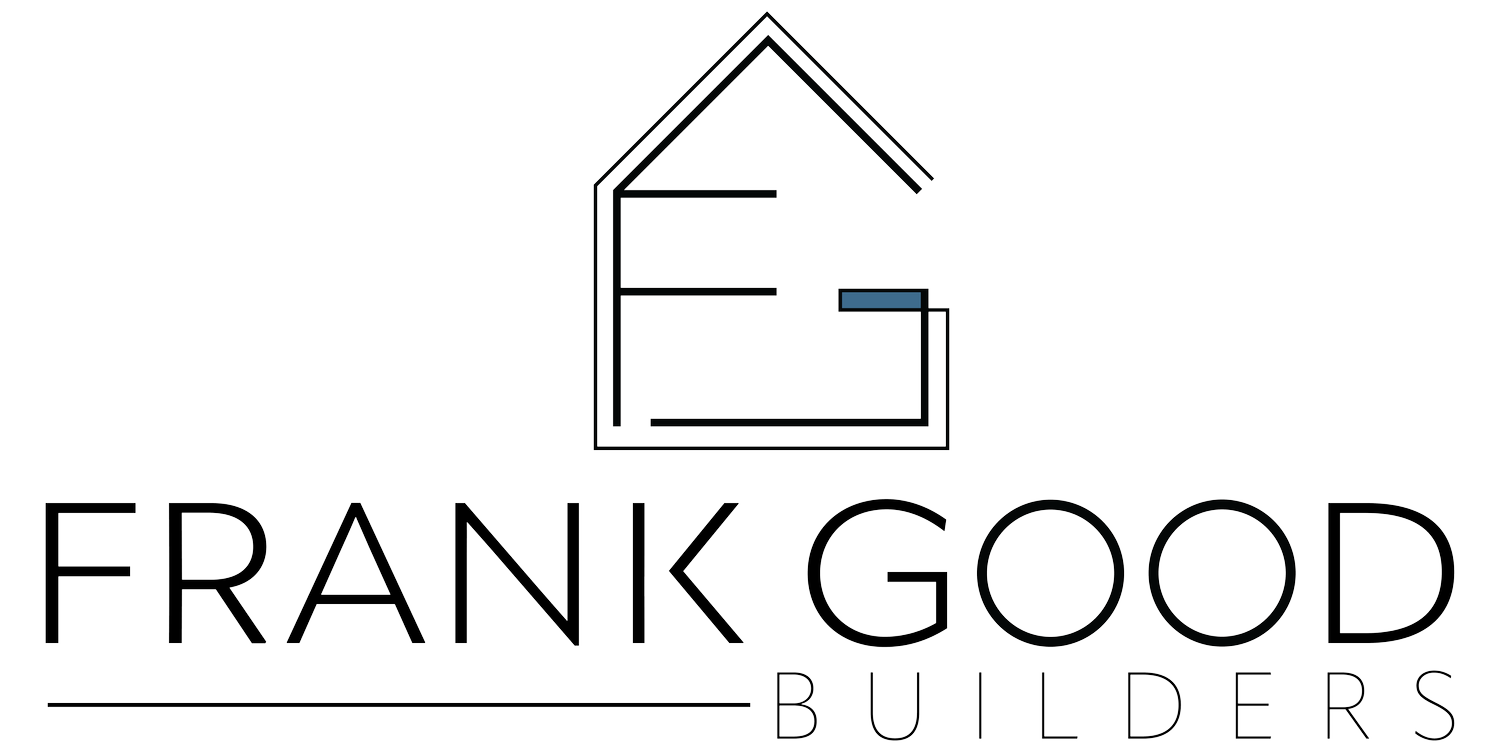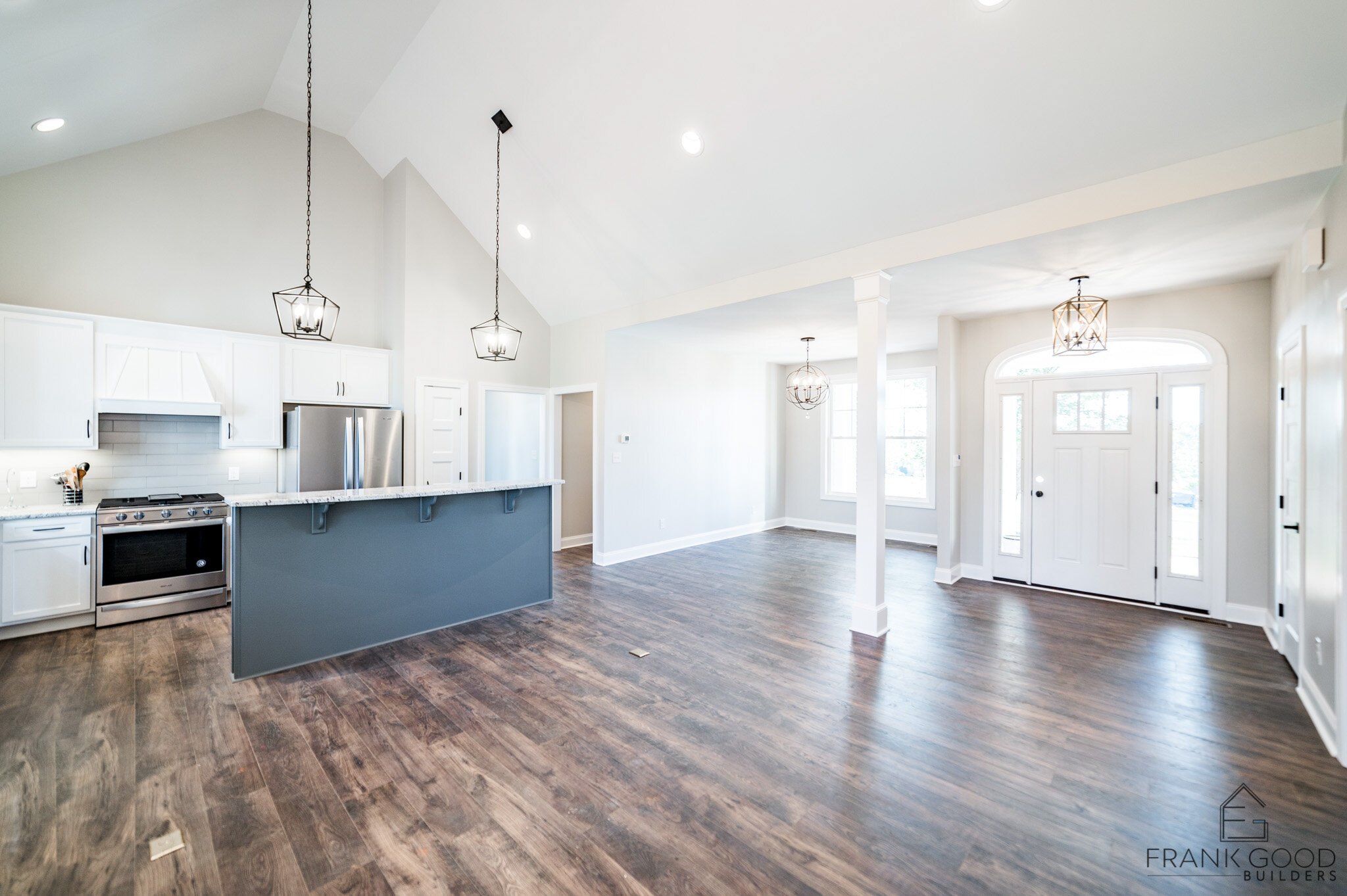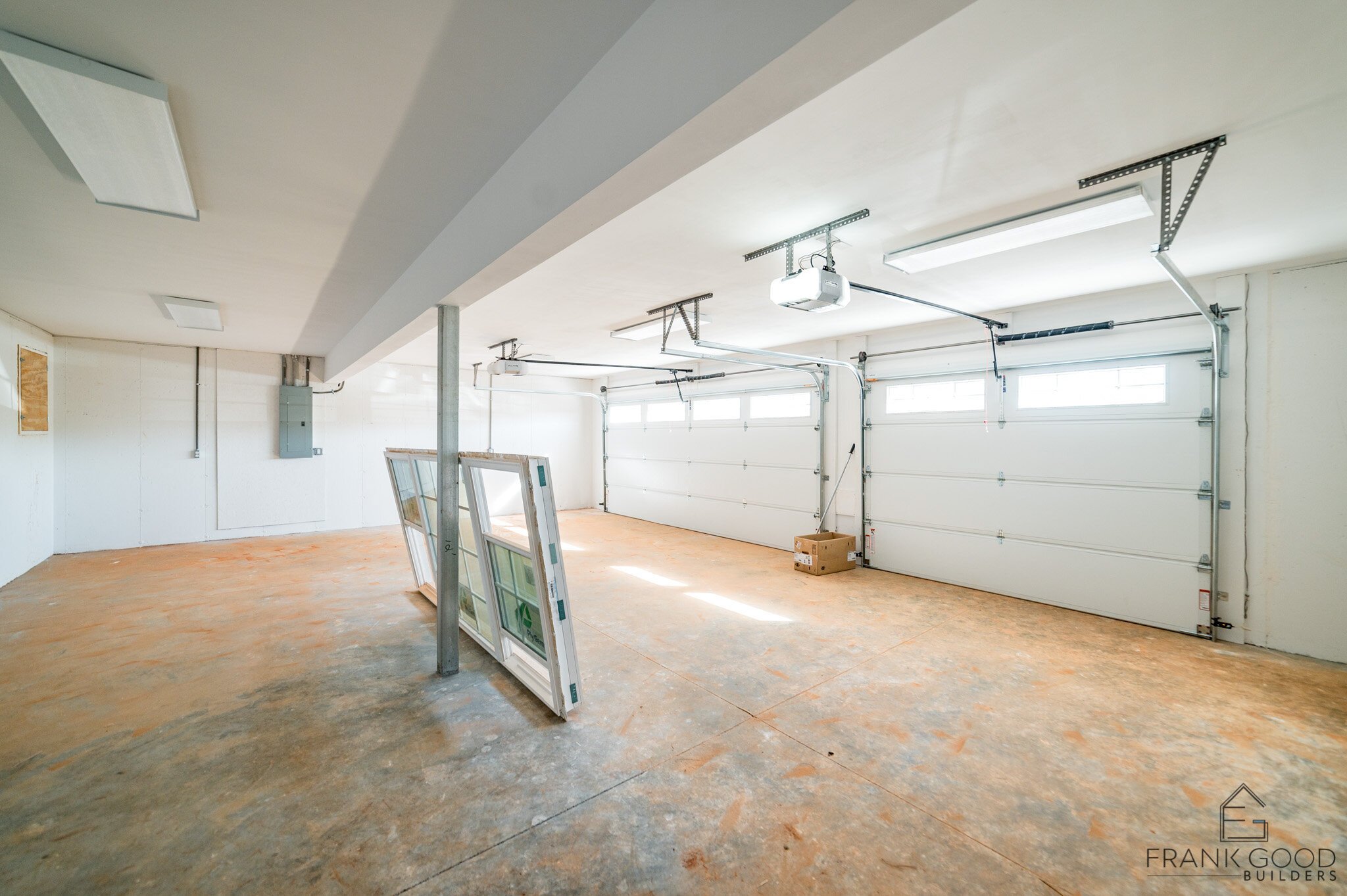THE RETREAT
Craftsman Style Home

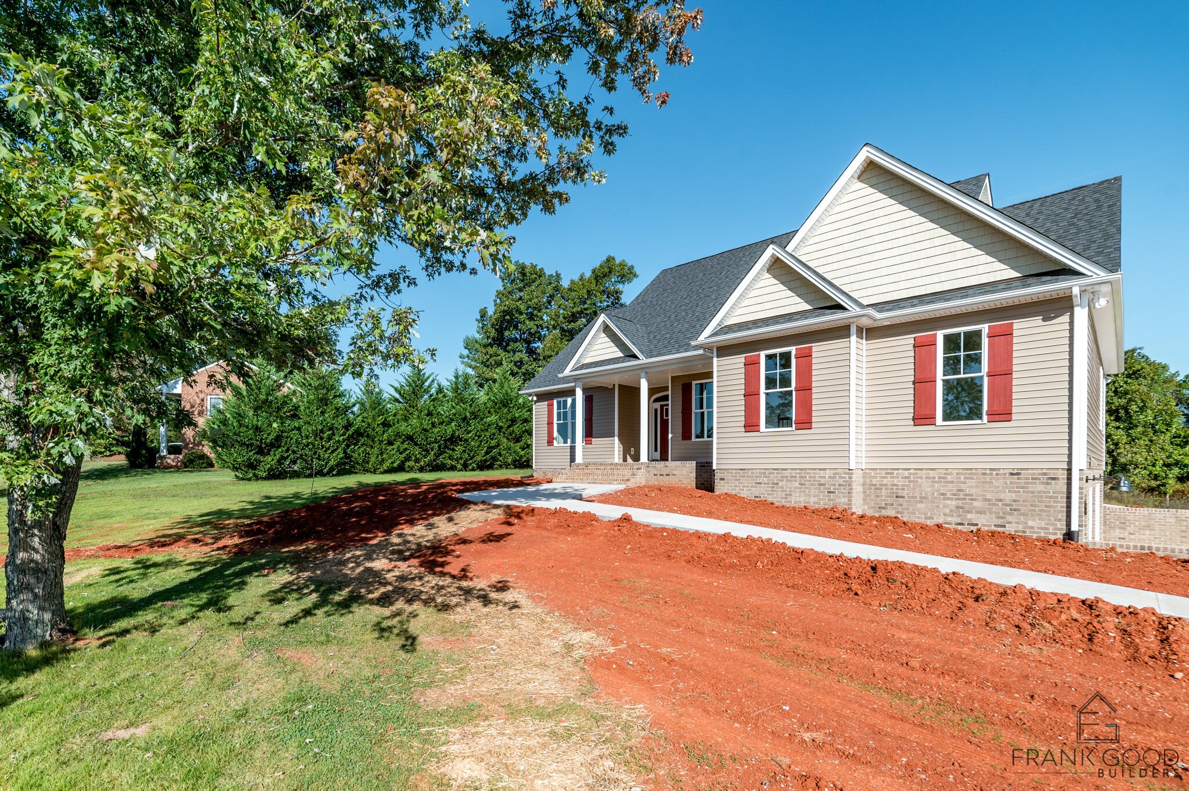

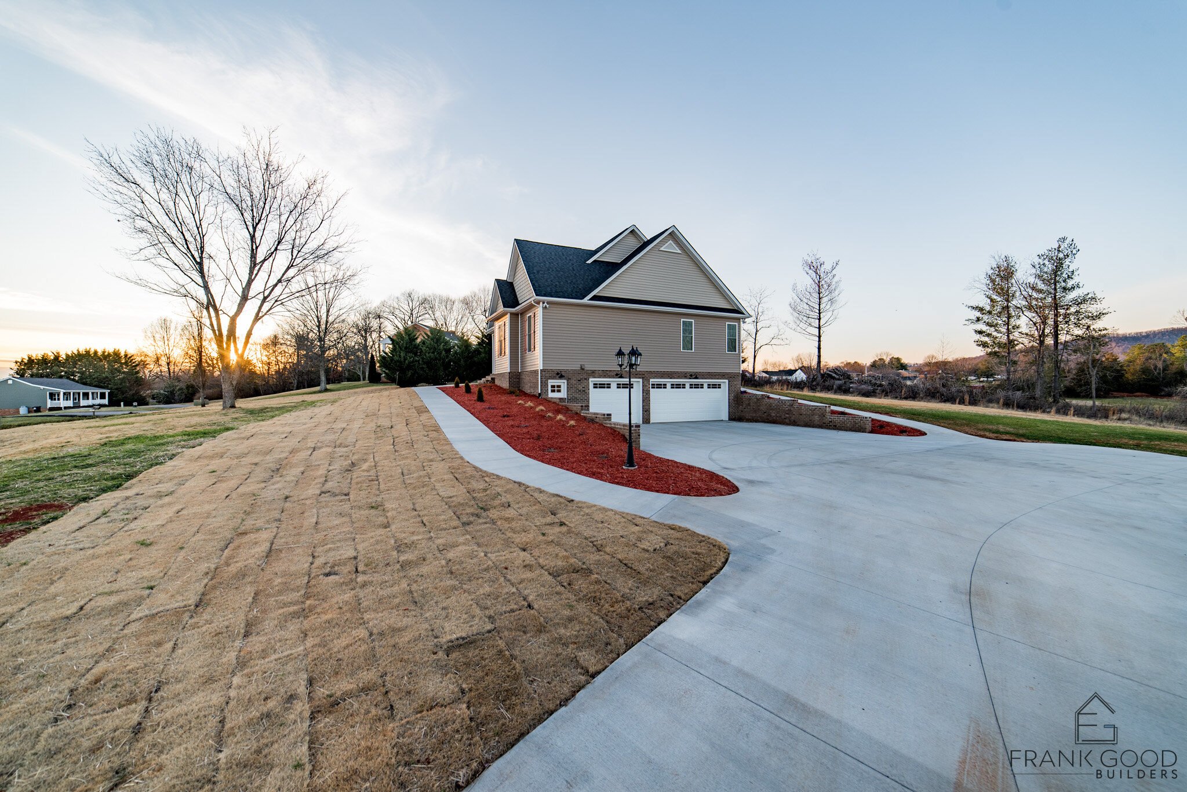

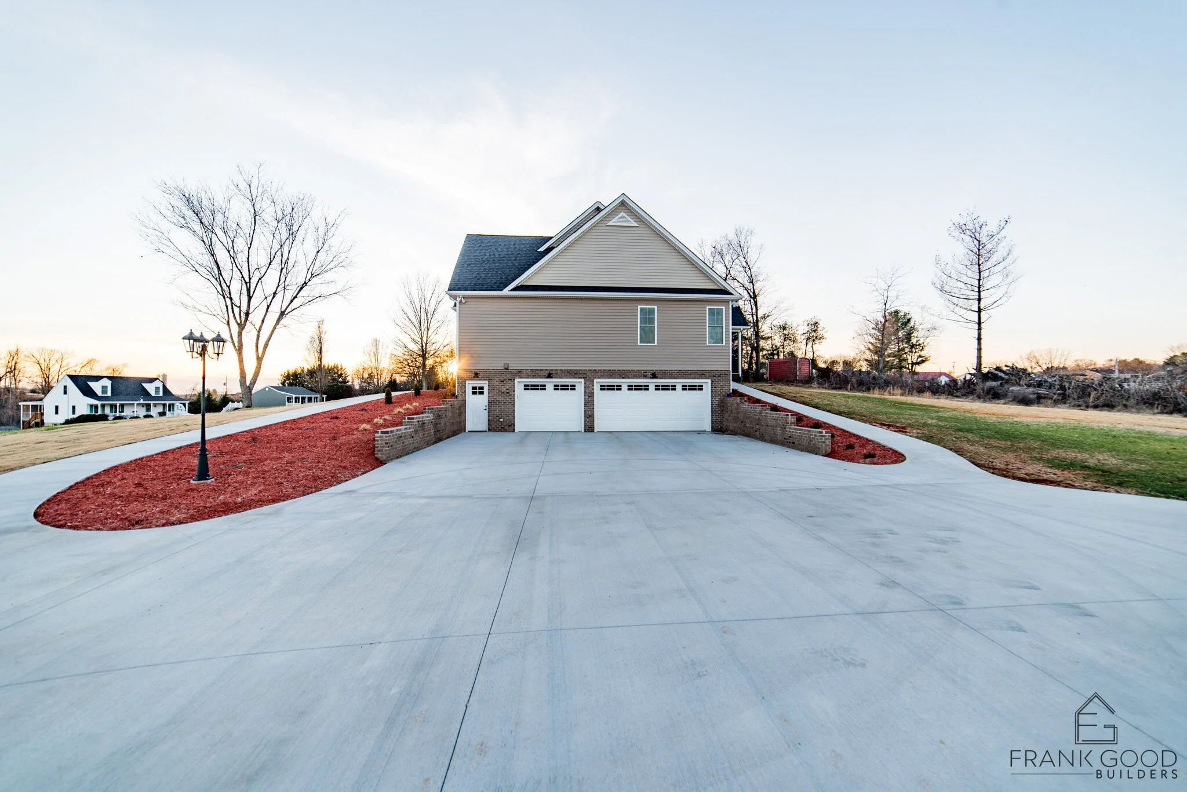
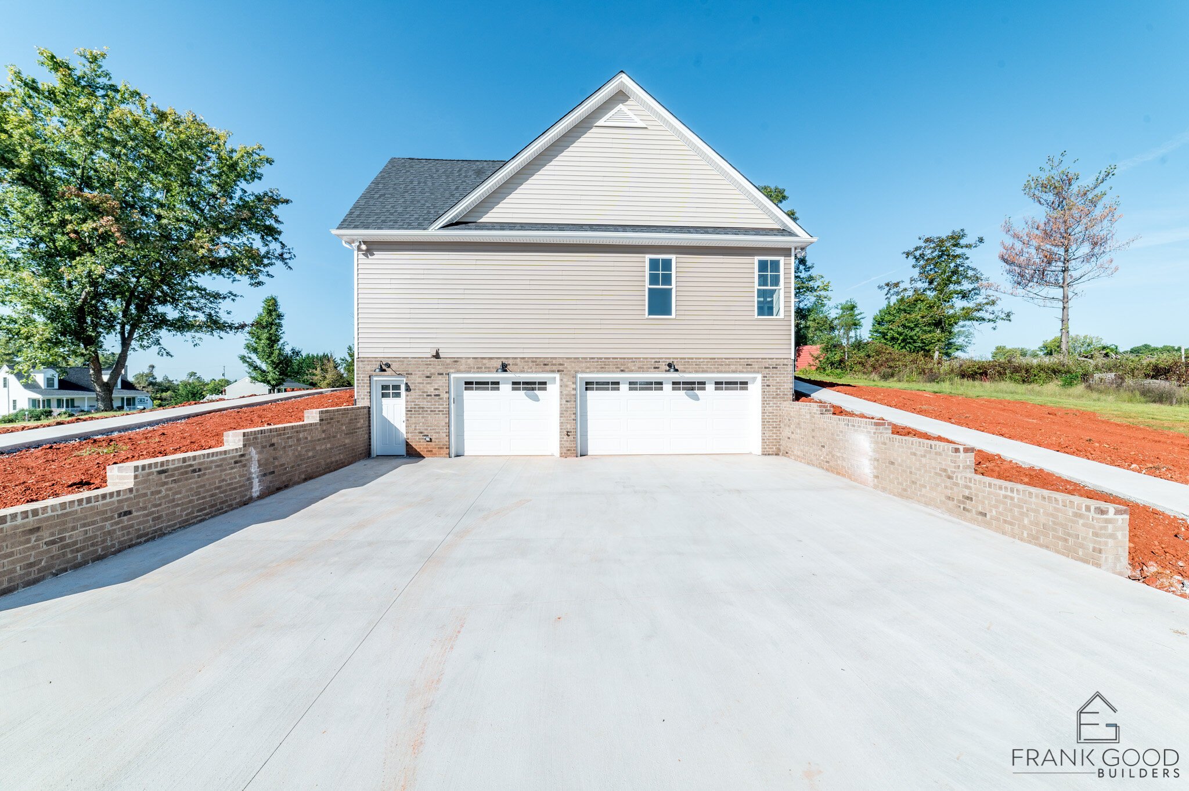
Three Car Garage
Two Bathrooms
1,706 Square Feet
Three Bedroom
Welcome to “The Retreat”
Nestled in serene landscapes, this cozy single-story craftsman home encapsulates the perfect blend of comfort and impeccable design, tailored to meet the needs of anyone seeking tranquility and style in their daily retreat.
Embodying the essence of craftsman architecture, The Retreat boasts a welcoming façade marked by charming details and superior craftsmanship. Stretching over 1,706 square feet, its inviting presence promises the warmth of home from the first glance.
The Retreat's interior is thoughtfully designed with three generous bedrooms and two well-appointed bathrooms. These spaces invite relaxation and provide a sanctuary for rest and rejuvenation. The architectural style flows seamlessly throughout, creating an airy and cohesive living environment that feels both intimate and expansive.
Designed for Beauty and Function
The heart of The Retreat is its spacious kitchen, where form meets function. From custom wood cabinetry to durable countertops, every detail has been meticulously chosen to blend style with usability. The kitchen opens gracefully into a cozy dining area, perfect for both intimate dinners and lively gatherings.
Additionally, the home features an expansive three-car garage, providing ample space for vehicles, storage, or even a hobby workspace. This thoughtful inclusion ensures that convenience is never compromised, allowing you to enjoy all aspects of the home with ease.
Whether you're enjoying a peaceful morning on the porch or hosting friends and family in the open living areas, The Retreat is designed to be your personal haven. This custom-built craftsman home welcomes you with open arms and invites you to create lasting memories in its warm embrace.
Let’s build.
If you have any questions, are ready to get started, or simply want to get in touch with our team, please fill out the form on our contact page. We’ll reach out shortly!
FLOOR PLAN
The Retreat embodies the perfect blend of contemporary comfort and timeless elegance. This thoughtfully crafted home offers 1,706 square feet of heated living space, designed with a keen eye for detail.
As you approach, the charming front porch, spanning 157 square feet, welcomes you. It's an ideal spot for morning coffee or evening relaxation. Stepping inside, the entryway, adorned with 9-foot ceilings, sets the tone for the home's spacious and inviting ambiance.
The great room lies at the heart of The Retreat. At 306 square feet, it serves as a centerpiece for gatherings and daily living, boasting high ceilings that enhance the openness. Adjacent to it, the well-appointed kitchen features modern amenities that make it a chef’s delight. With a smart layout and ample counter space, the kitchen is both functional and stylish.
The dining area, covering 134 square feet, is perfectly positioned for convenient access from the kitchen and great room, making it an excellent space for family meals and entertaining guests.
The master bedroom is a serene retreat within the home, offering 216 square feet of tranquility. It includes an en-suite bath and a generous closet to keep everything organized.
Two additional bedrooms, each with 9-foot ceilings and ample space, provide comfortable accommodations for family members or guests. A conveniently located second bath ensures everyone has the privacy and convenience they need.
For those who work from home or need a quiet study space, the dedicated office area is an added bonus. It’s compact yet functional, ensuring productivity in a serene setting.
A spacious utility room, featuring custom cabinetry, offers practical storage and workspace for laundry and other household tasks. Adjacent to it, another large closet keeps everything in order.
Stepping out from the great room, the back deck, which spans 174 square feet, invites outdoor relaxation and entertainment. It’s a perfect space for barbecues, lounging, or enjoying the surrounding views.
The Retreat, crafted by Frank Good Builders, reflects a harmonious blend of functionality, style, and comfort. From its welcoming front porch to the airy great room and tranquil master suite, every aspect of this home is designed with care and precision, making it an ideal sanctuary for its residents.
Specializing in custom home plans and stunning home renderings, Paragon transforms your vision into reality.
