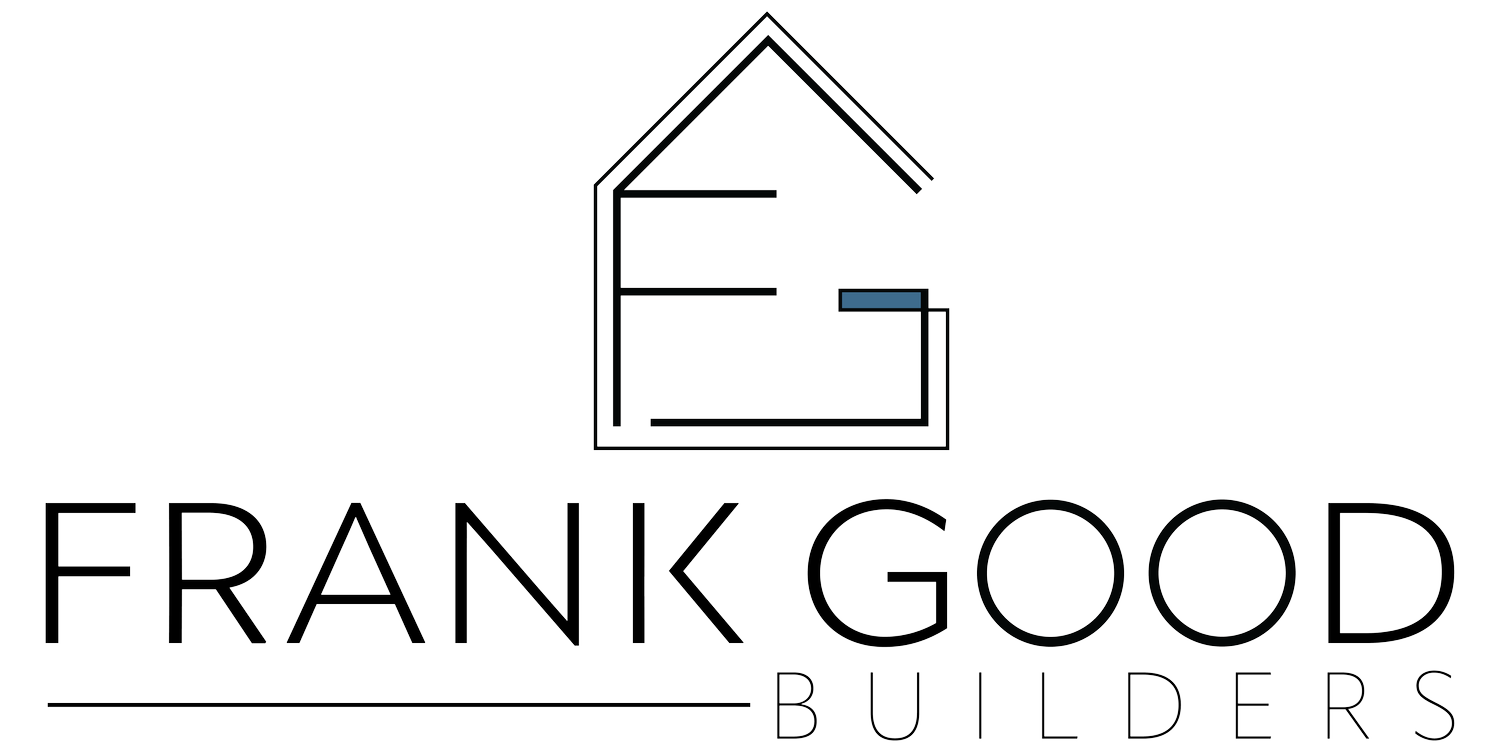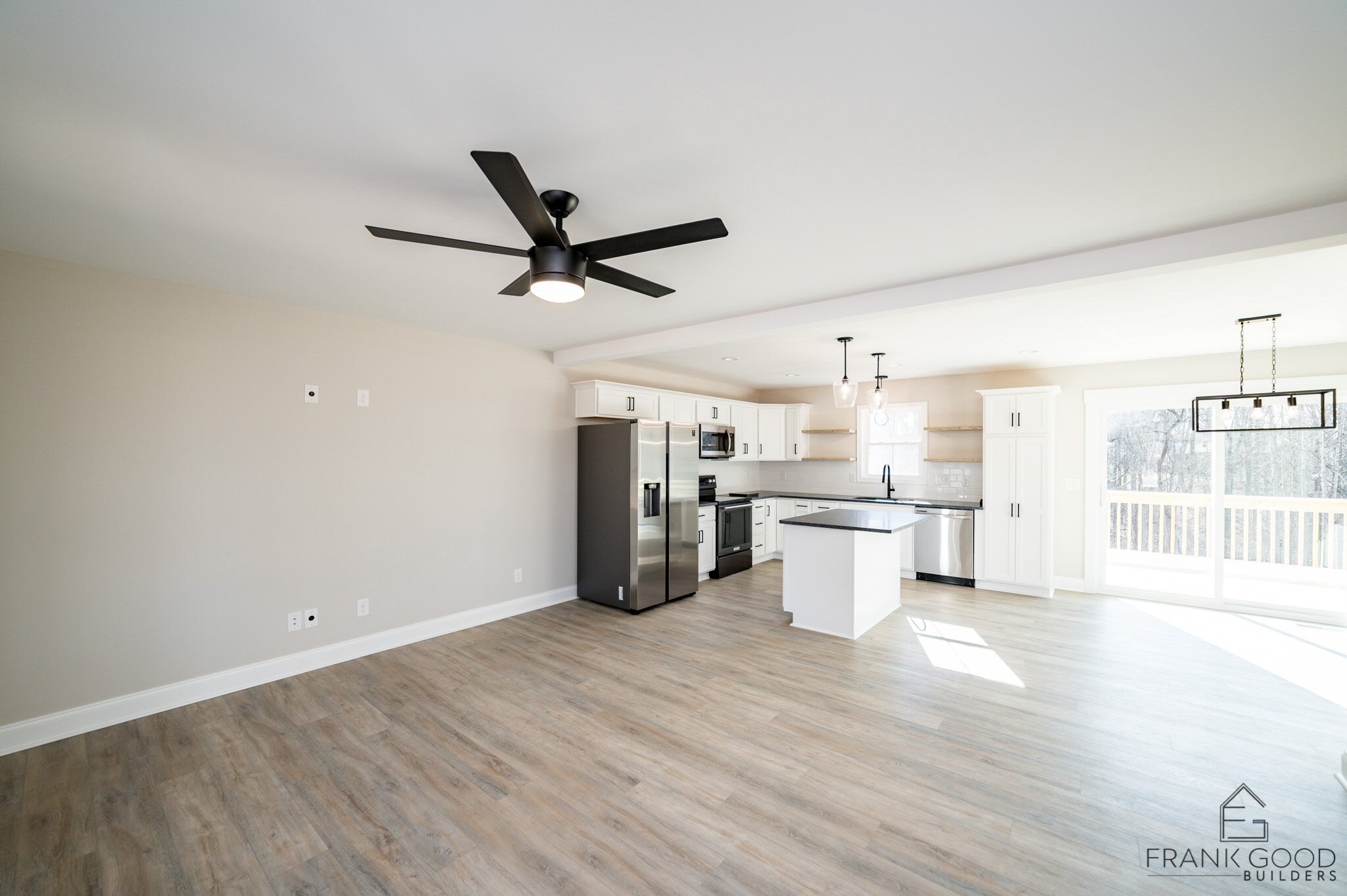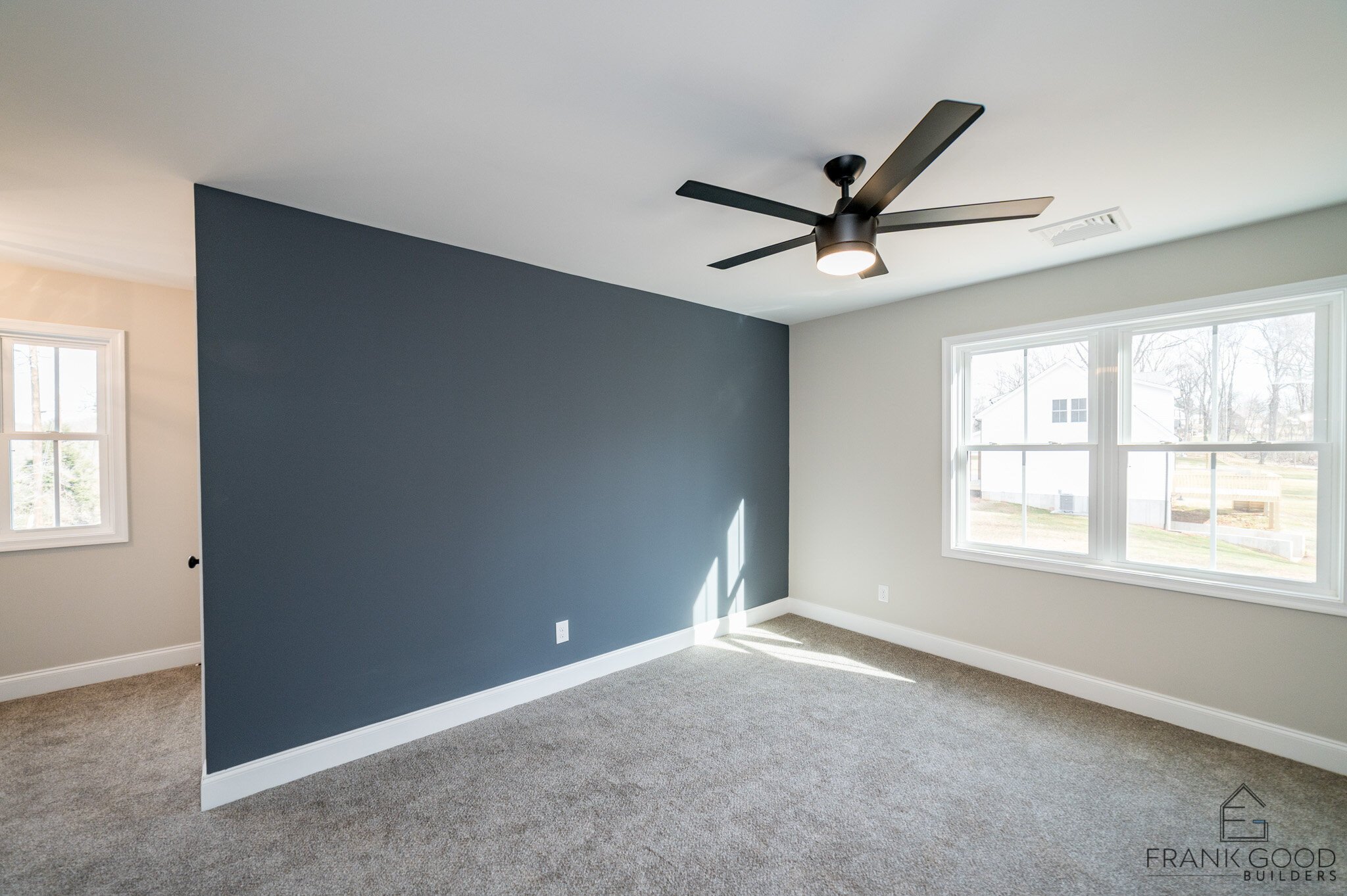THE MADISON
Craftsman Style Home

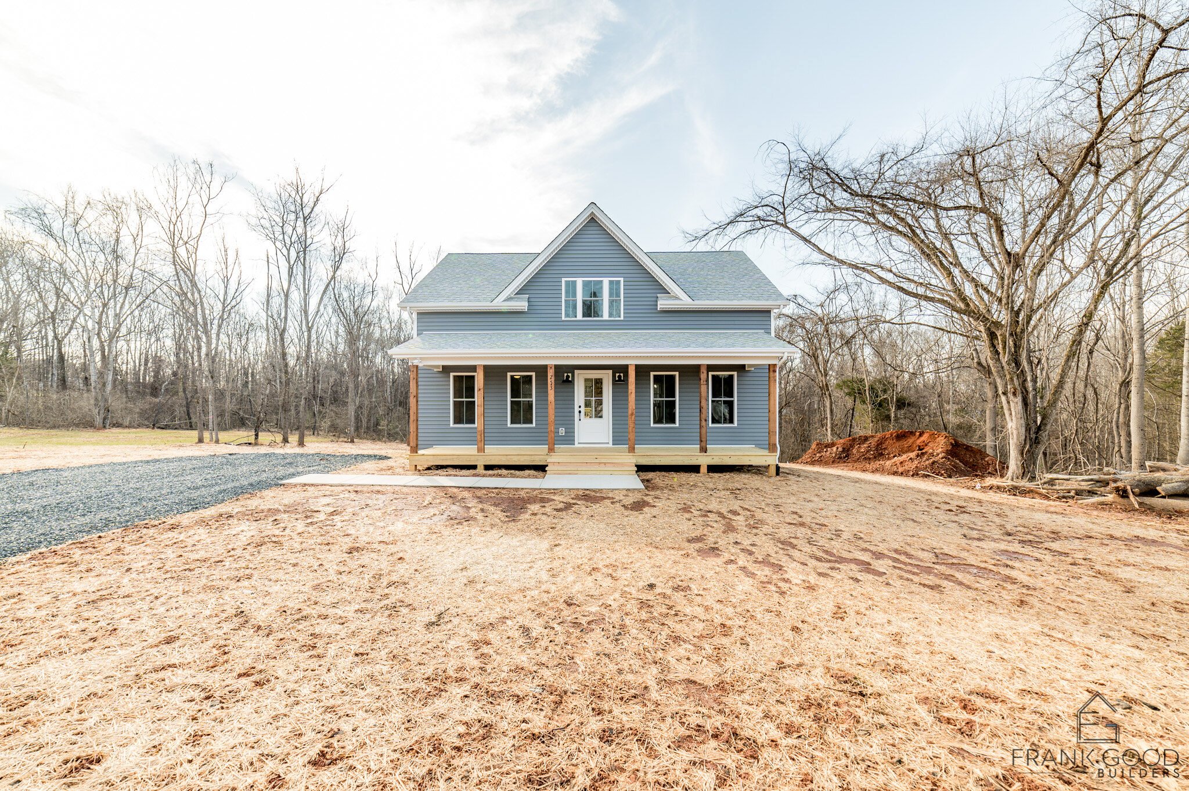

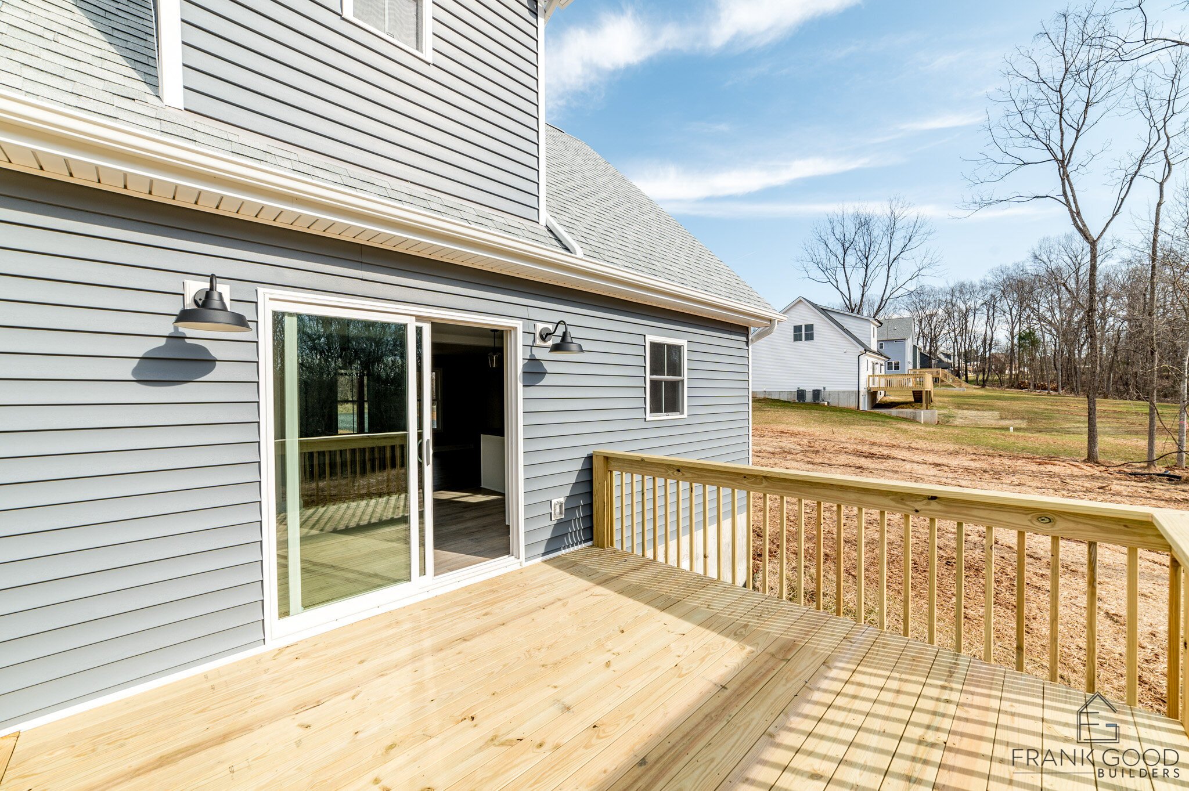
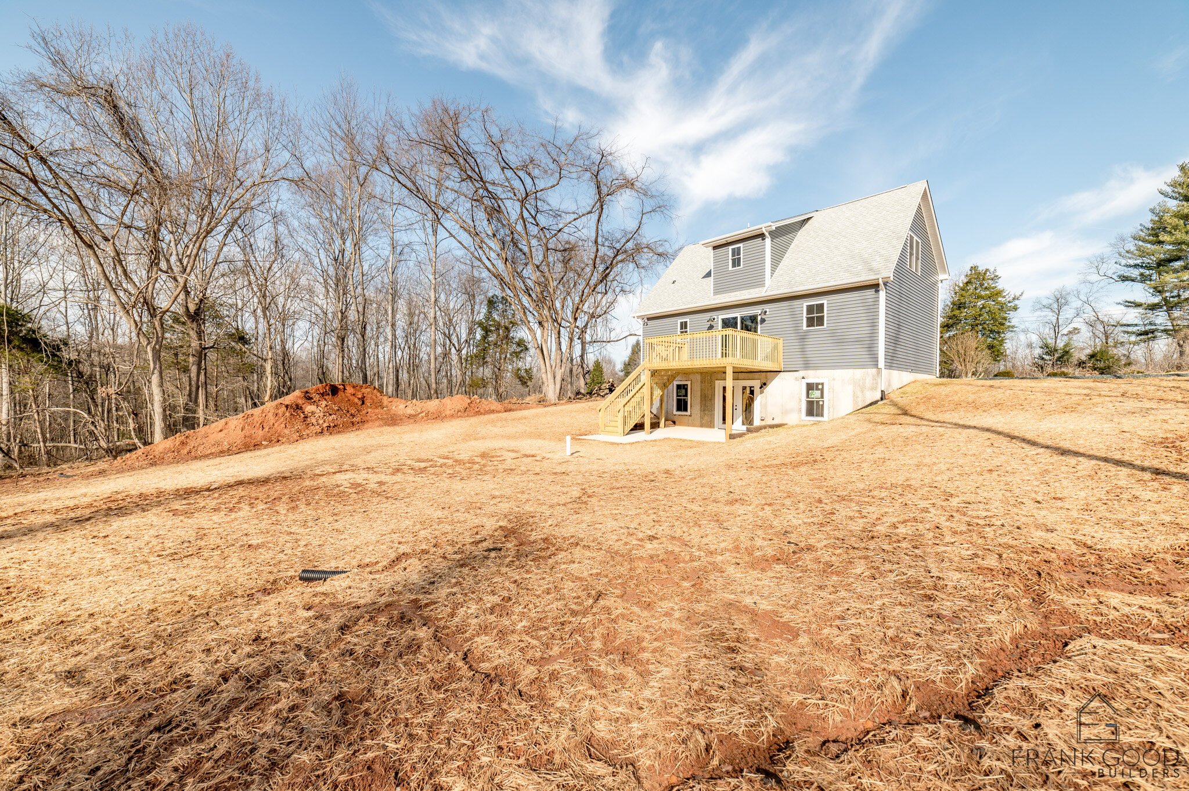
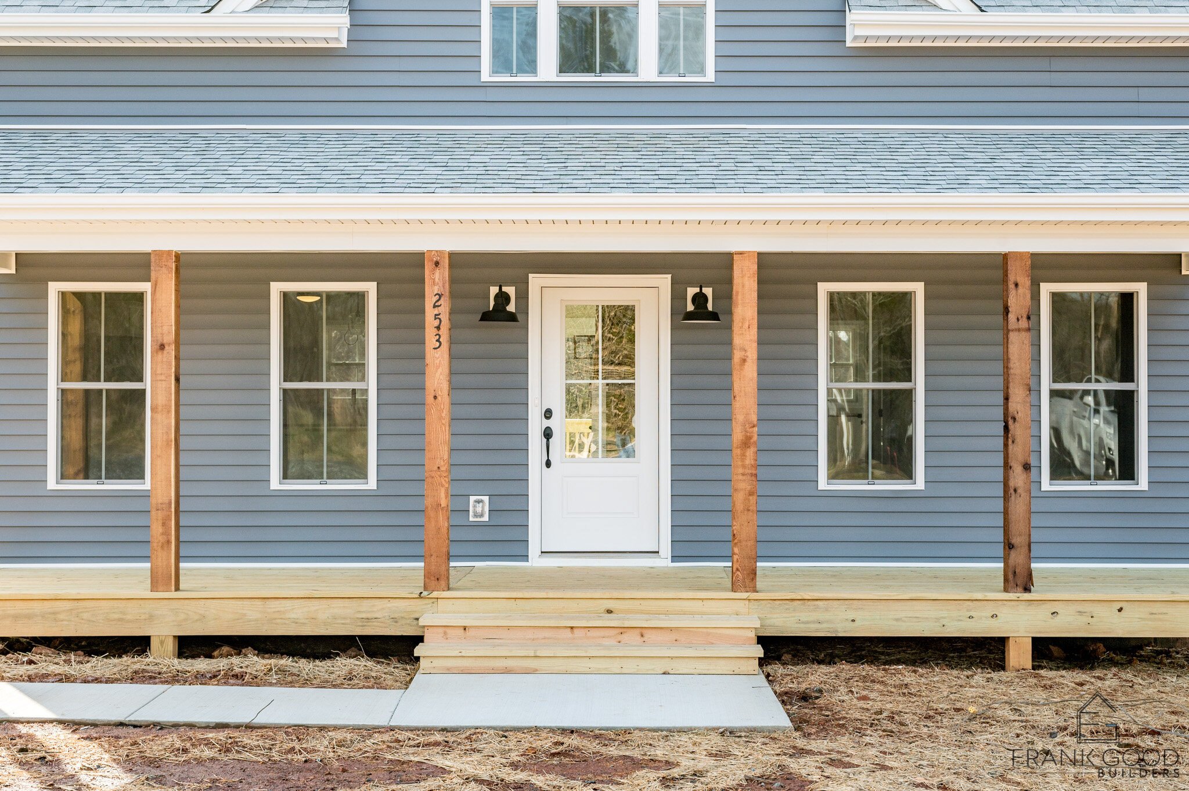

Two Bathrooms
1,450 Square Feet
Three Bedrooms
Discover "The Madison"
A cozy and comfortable Cape Cod-style home meticulously crafted by Frank Good Builders. This thoughtfully designed custom home spans 1,450 square feet, blending timeless appeal with practical living spaces that cater to modern lifestyles.
Nestled within its classic Cape Cod profile, The Madison boasts an inviting atmosphere that perfectly encapsulates the essence of a comfortable family home. With three well-appointed bedrooms and two full bathrooms, the layout ensures ample space for both relaxation and functionality. Each bedroom is designed to offer privacy and comfort, making it an ideal retreat for family members or guests.
The Madison's charm extends to its exterior, where its quintessential Cape Cod features—including a steeply pitched roof and symmetrical façade—invite you to step inside. Though modest in size, this home is rich in character, delivering a perfect blend of style and substance with every detail.
Designed for Beauty and Function
Inside, you'll find a seamless flow between the living areas, encouraging both family togetherness and individual retreat. The kitchen, heart of the home, is designed with both efficiency and aesthetics in mind, ensuring that family meals and entertaining guests are a delightful experience. The living room offers a cozy space to relax, with just the right amount of natural light pouring in through thoughtfully placed windows.
Though The Madison does not feature a garage, it more than makes up for it with its ingenious use of space and thoughtful design features. The absence of a garage allows for more living space within the home, ensuring that every square foot is functional and inviting.
In essence, The Madison is a beautiful representation of Cape Cod architecture, ideal for those seeking a home that exudes warmth and practicality in a cozy and comfortable setting. Whether you're enjoying a quiet evening at home or hosting friends and family, The Madison provides the perfect backdrop for a life well-lived.
Let’s build.
If you have any questions, are ready to get started, or simply want to get in touch with our team, please fill out the form on our contact page. We’ll reach out shortly!
FLOOR PLAN
Walking through the front door, you are greeted by a spacious Family Room stretching 236 sq. ft., offering an inviting space for both relaxation and entertainment. The 8' ceilings add a sense of openness, while the adjacent Dining area, with its intimate 106 sq. ft. space, promises many memorable meals with loved ones. The kitchen, the heart of the home, is well-equipped with 160 sq. ft. of functional space, making meal prep an absolute joy.
A primary highlight of the first floor is the Primary Bedroom, a sanctuary spread across 245 sq. ft., designed to provide ultimate comfort and privacy. It features an ensuite bath, a cozy 48 sq. ft. space with fixtures that complement the serene aesthetic of the bedroom. The integrated closet adds a dimension of practicality with 36 sq. ft. of organized space, perfect for keeping daily attire within reach.
As you ascend to the second floor, a practical layout accommodates two additional Bedrooms, each carefully designed to provide comfort and tranquillity. The bedrooms are expansive, with the left bedroom offering 202 sq. ft. and the right bedroom providing 173 sq. ft. These bedrooms are well-served by a shared bath, a quaint 64 sq. ft. area featuring all necessary amenities. The upstairs hallway cleverly incorporates attic spaces, each offering 61-81 sq. ft. of storage for seasonal items or cherished keepsakes.
The Madison also boasts outdoor living spaces that redefine leisure and relaxation. The first floor extends to a rear Deck, a generous 183 sq. ft. haven perfect for alfresco dining or lounging. The second story features another Deck, a 258 sq. ft. elevated retreat where one can enjoy summer evenings or morning coffee while taking in the surrounding views.
In total, this home sprawls across 1,410 sq. ft. of heated living space, 847 sq. ft. on the first floor and 563 sq. ft. on the second. The Madison is not just a house; it’s a home designed to encapsulate comfort, practicality, and aesthetic appeal.
Crafted by Frank Good Builders, every detail of The Madison reflects a commitment to quality and thoughtful design, making it a perfect sanctuary for families looking for a blend of functionality and style.
Specializing in custom home plans and stunning home renderings, Paragon transforms your vision into reality.
