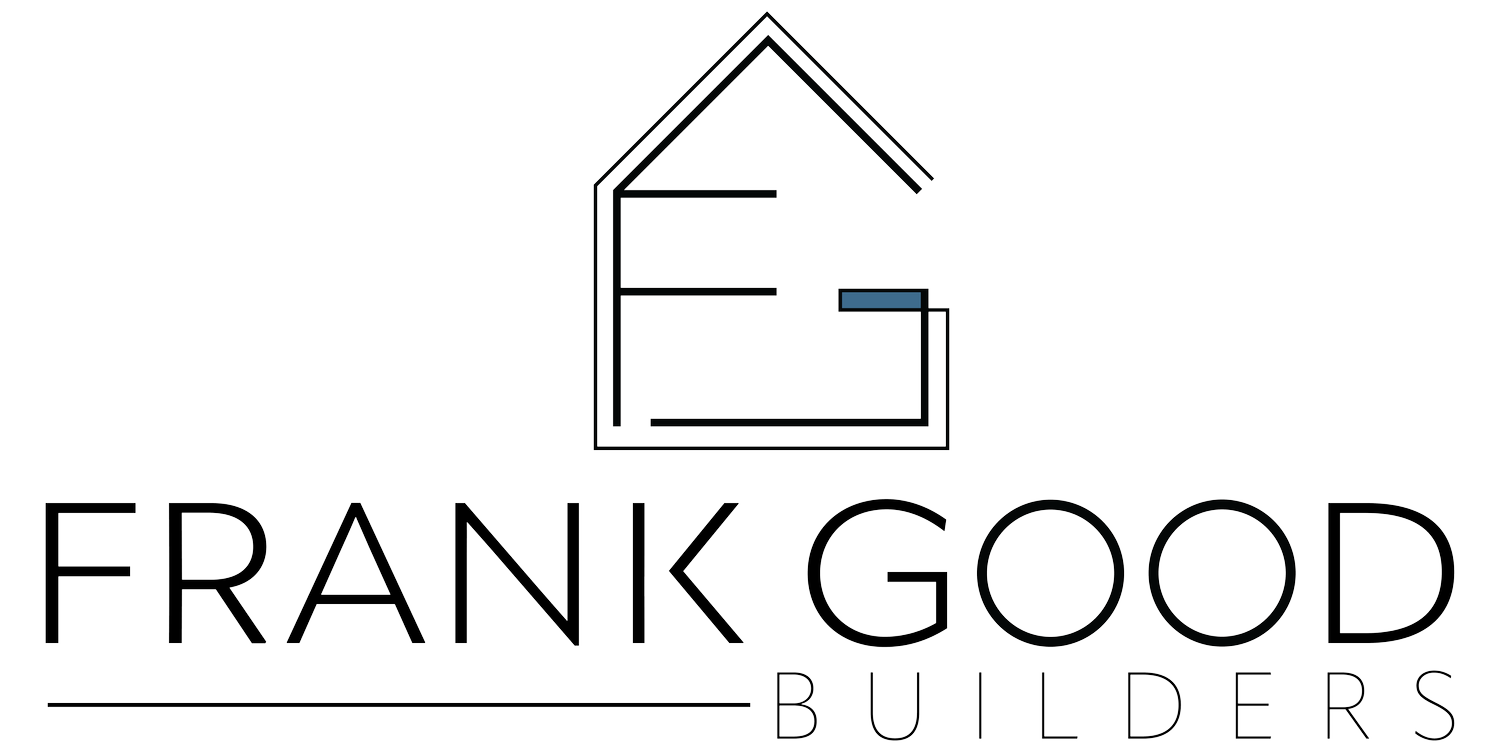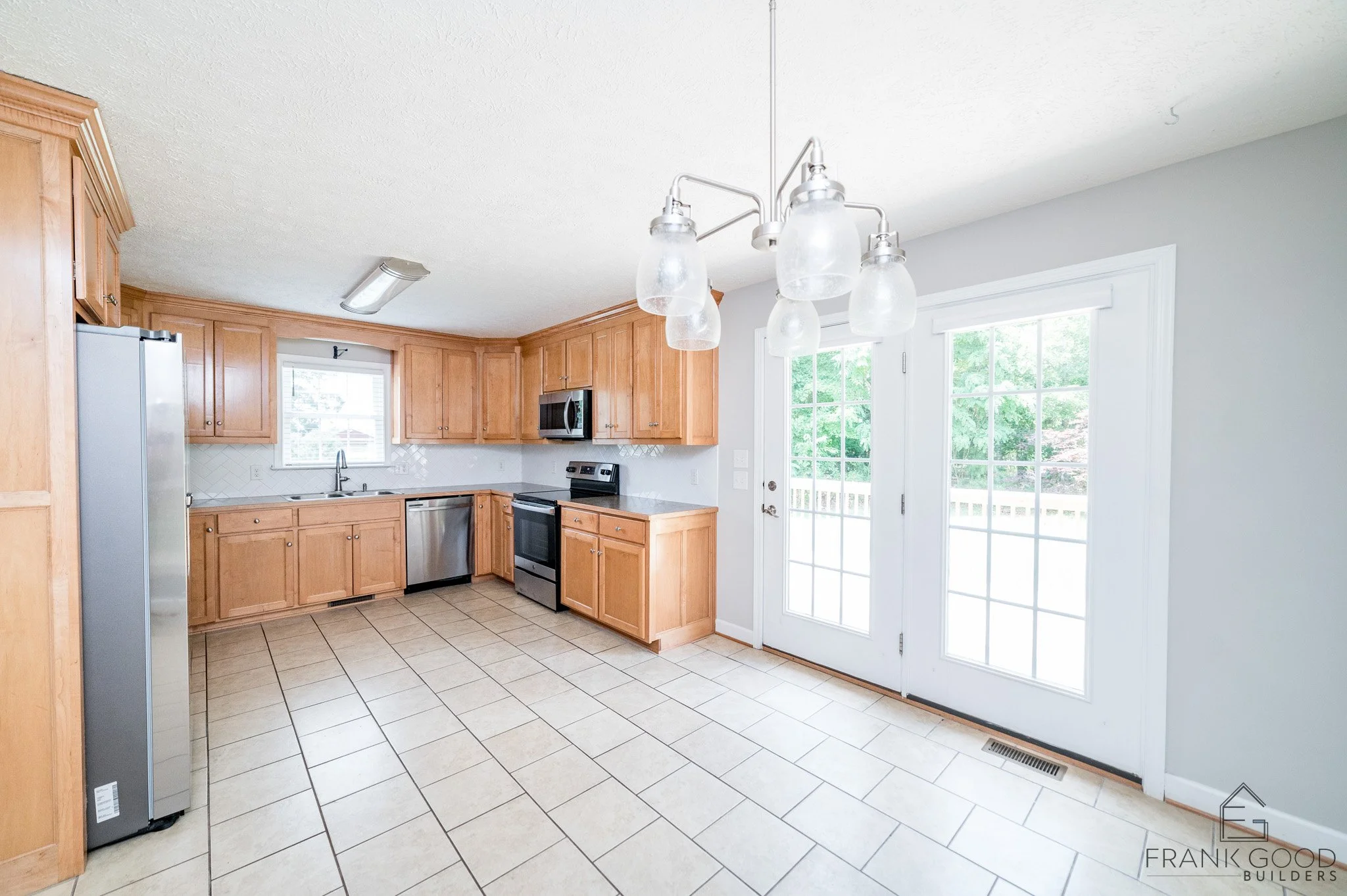THE CYPRESS
Craftsman Style Home










Two Bathrooms
1,446 Square Feet
Three Bedrooms
Introducing "The Cypress"
A cozy and comfortable Cape Cod home that’s perfect for those who cherish the warmth and charm of classic American architecture. Nestled in a serene neighborhood, The Cypress captures the essence of intimate living with its thoughtfully designed spaces and welcoming ambiance.
Spanning 1,446 square feet, this delightful home features three well-appointed bedrooms and two pristine bathrooms, providing ample space for a growing family or for those who love to entertain guests. Each bedroom is designed with relaxation in mind, offering a tranquil retreat at the end of the day.
The Cypress’s exterior evokes a timeless appeal, with its steeply pitched roof and symmetrical design. The inviting front porch sets the tone for the home's warm and welcoming atmosphere, making it the perfect spot to enjoy your morning coffee or watch the sunset.
Designed for Beauty and Function
Inside, the open living area seamlessly connects the living room, dining space, and kitchen, creating an ideal environment for family gatherings and cozy nights in. The kitchen is both functional and stylish, boasting modern amenities that make cooking a joyous experience.
While The Cypress does not include garage spaces, it offers ample parking and potential for future expansion, whether it be a detached garage or a charming garden shed.
In summary, The Cypress is not just a house, but a haven. A place where memories are made and comfort is a given. Experience the blend of classic Cape Cod charm and contemporary comforts in this beautifully crafted home.
Let’s build.
If you have any questions, are ready to get started, or simply want to get in touch with our team, please fill out the form on our contact page. We’ll reach out shortly!
FLOOR PLAN
The Cypress model epitomizes comfortable living, blending practical elegance with modern conveniences within 1,446 square feet of heated living space.
Upon entering, you are greeted by a spacious Living Room featuring vaulted ceilings which elevate the sense of openness and light. Adjacent to the living room is the Kitchen, a well-appointed space that combines functionality and style with its effective layout and 8-foot ceilings. Just next to the kitchen, the Dining area provides an intimate space for family meals and gatherings.
The heart of this home extends to the outdoors with an Open Deck, a perfect setting for alfresco dining or enjoying tranquil evenings. Additionally, there is a Covered Deck connecting the inside and outside, offering a sheltered spot to relish in the fresh air regardless of weather.
The Primary Bedroom is an inviting retreat, featuring a generous space with 8-foot ceilings. Its direct connection to an ensuite Bath enhances its luxurious appeal. The home's layout is thoughtfully designed to include two additional Bedrooms, each with ample space and closet storage, ensuring comfort for family and guests alike.
A cleverly placed Laundry area adds practicality to the flow of the home, making everyday chores more manageable.
A second Bath is conveniently located near the secondary bedrooms, highlighting the home's family-friendly design.
The Cypress, with its graceful blend of indoor and outdoor spaces, is a testament to thoughtful design, providing a harmonious retreat for its owners. Every aspect, from the built-in closets to the spacious bedrooms, reflects the distinctive craftsmanship and attention to detail synonymous with Frank Good Builders. This home is not just a residence but a sanctuary for modern living.
Specializing in custom home plans and stunning home renderings, Paragon transforms your vision into reality.














