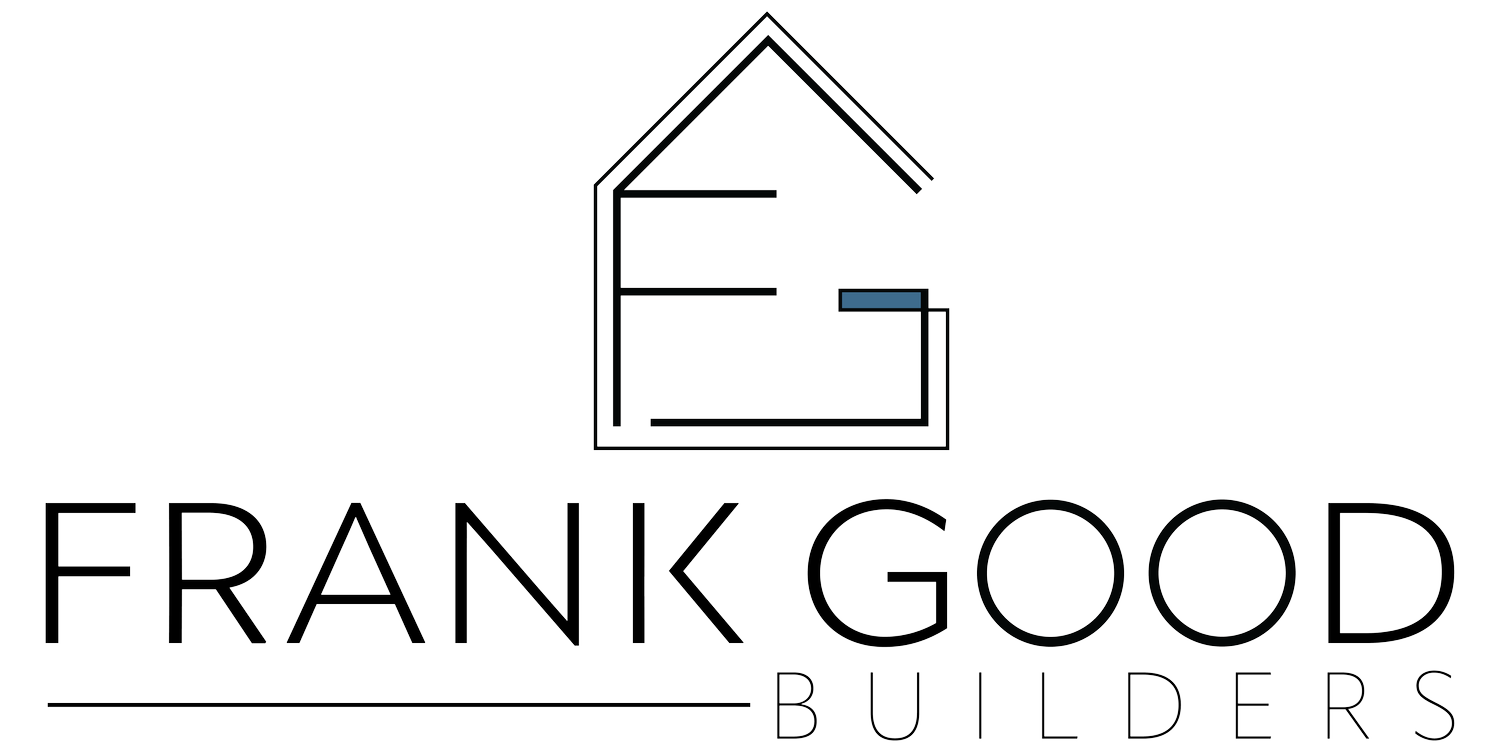THE AMHERST ESCAPE
Craftsman Style Home







Two Full Bathroom
1,410 Square Feet
Three Bedroom
A Unique Coastal Gem in Virginia
The Amherst Escape, located in the picturesque state of Virginia, is a charming 1410 square foot Craftsman-style home that stands out with its unique design. With three bedrooms and two baths, this home combines a coastal/California bungalow aesthetic with traditional elements, creating a visually appealing and welcoming facade. The open floor plan enhances the feeling of spaciousness and flow, making it ideal for modern living.
Stepping into the Amherst Escape, you are greeted by a blend of warm and cool tones that create a harmonious and inviting atmosphere. The light flooring and use of natural materials contribute to a light and airy feel throughout the home, ensuring it never feels sterile. The thoughtful interior design choices make every room feel connected and cohesive, enhancing the overall living experience.
Designed for Beauty and Function
The kitchen in the Amherst Escape is a standout feature, designed to be both functional and stylish. It boasts a polished nickel bridge faucet and hardware, which perfectly complement the repose gray cabinetry. The faux zellige backsplash adds a touch of elegance, while the quartz countertop ties the elements together beautifully. Open shelving enhances the kitchen’s airy feel, making it a delightful space for both everyday cooking and entertaining.
One of the hidden gems of the Amherst Escape is the guest bathroom upstairs. This space is designed to impress with Ballard blue beaded cabinetry, a twister marble countertop, and Champagne Gold faucets. These elements work together to add warmth and sophistication, making the bathroom a luxurious retreat for guests. This attention to detail showcases the home’s unique blend of style and comfort.
Let’s build.
If you have any questions, are ready to get started, or simply want to get in touch with our team, please fill out the form on our contact page. We’ll reach out shortly!
FLOOR PLAN
The Amherst Escape is not only beautiful but also highly functional. The home features a stairwell in the entry, leading to a second level with plenty of attic storage. The basement walkout provides additional space and versatility, making it perfect for various uses. This home is a rare find in the area, offering a distinctive design that works perfectly in the Virginia landscape. Its blend of coastal charm and practical features makes it an ideal choice for those seeking a unique and stylish home.
Specializing in custom home plans and stunning home renderings, Paragon transforms your vision into reality.














