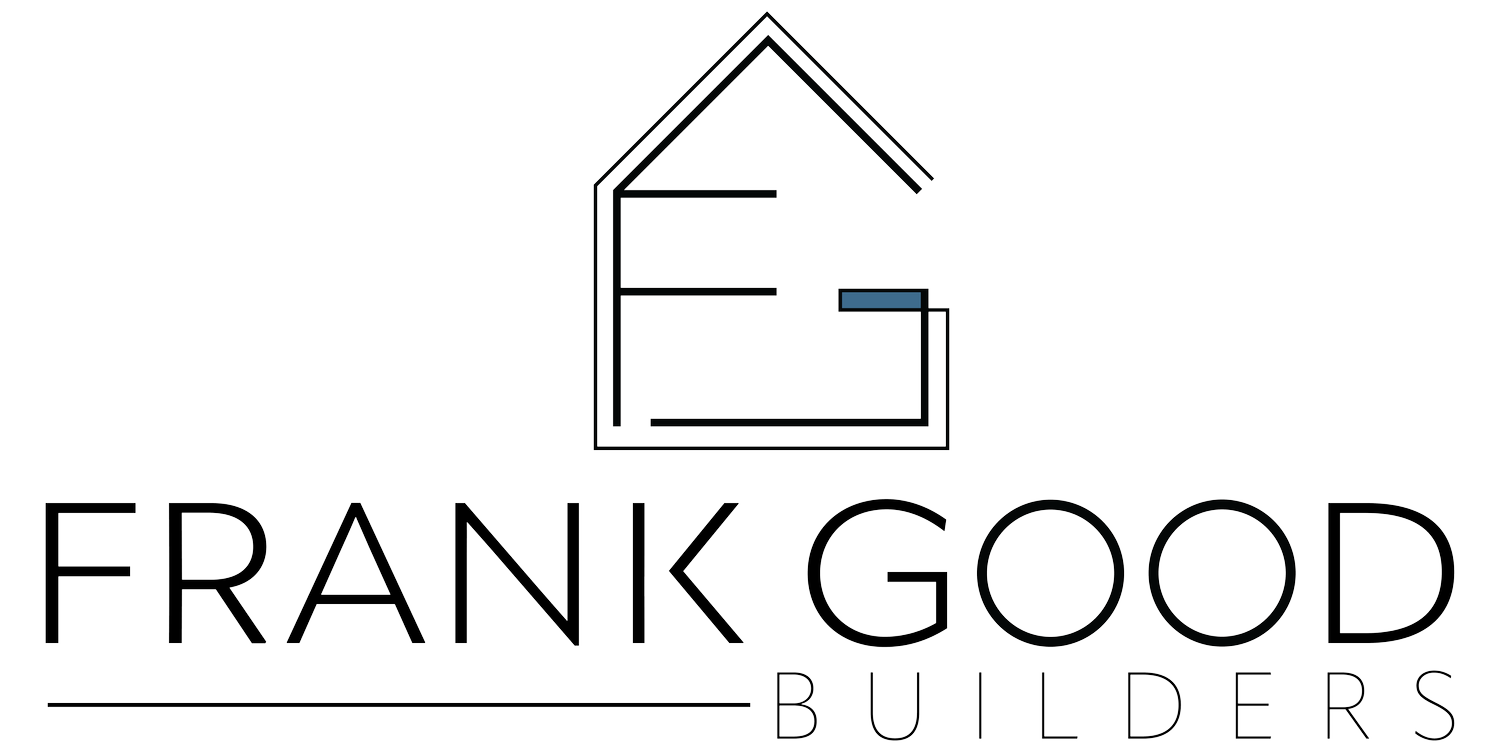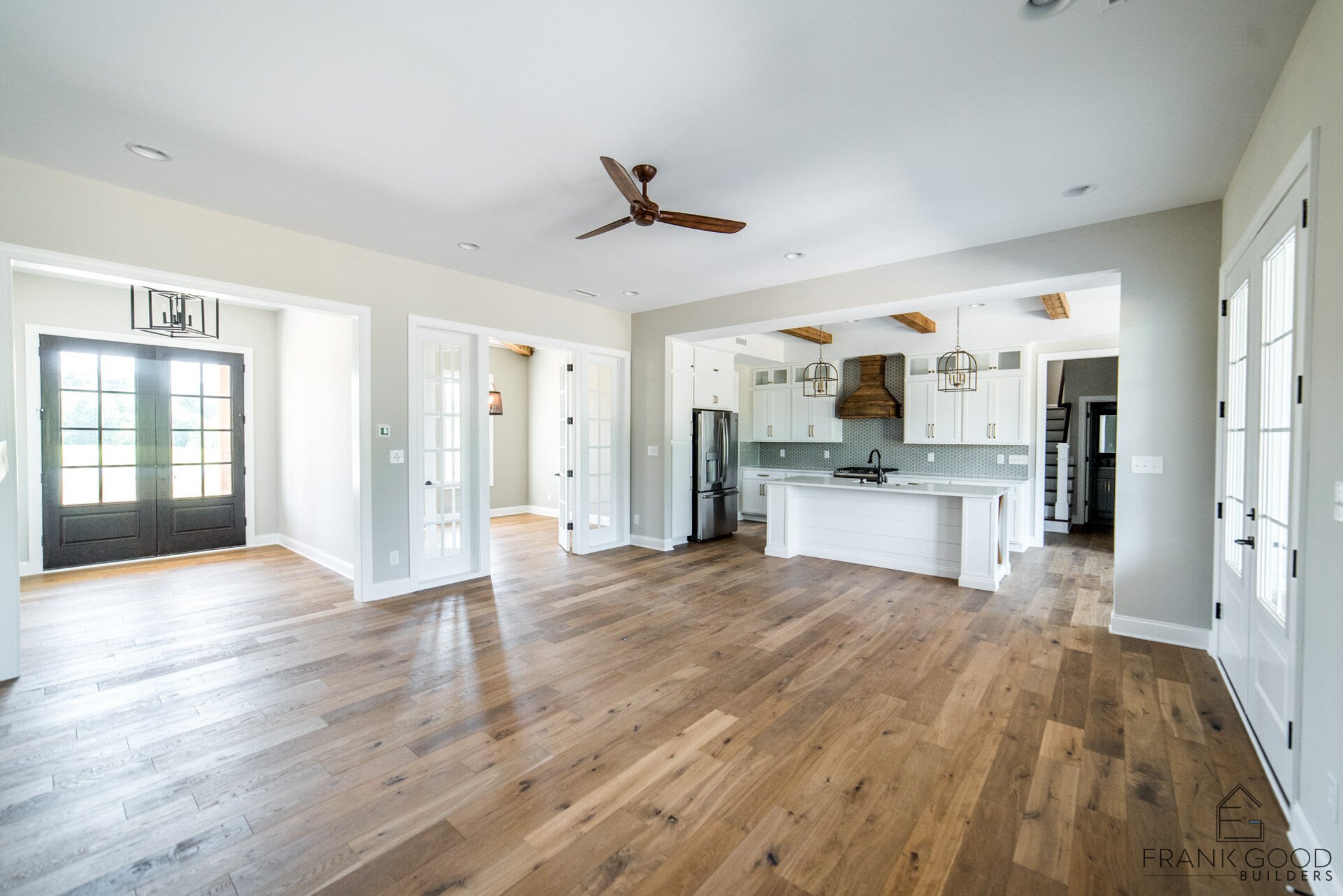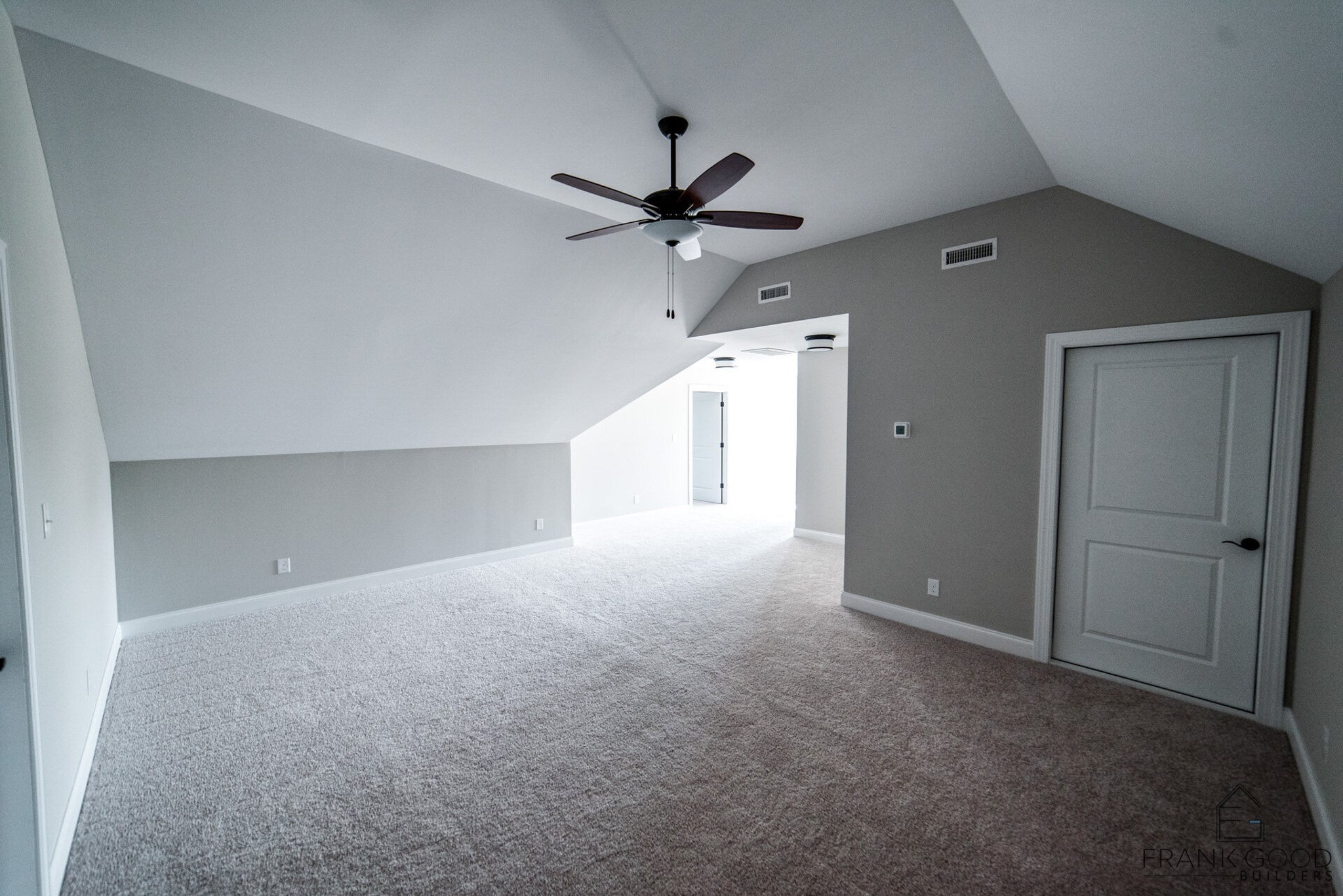SOMERSET
Craftsman Style Home



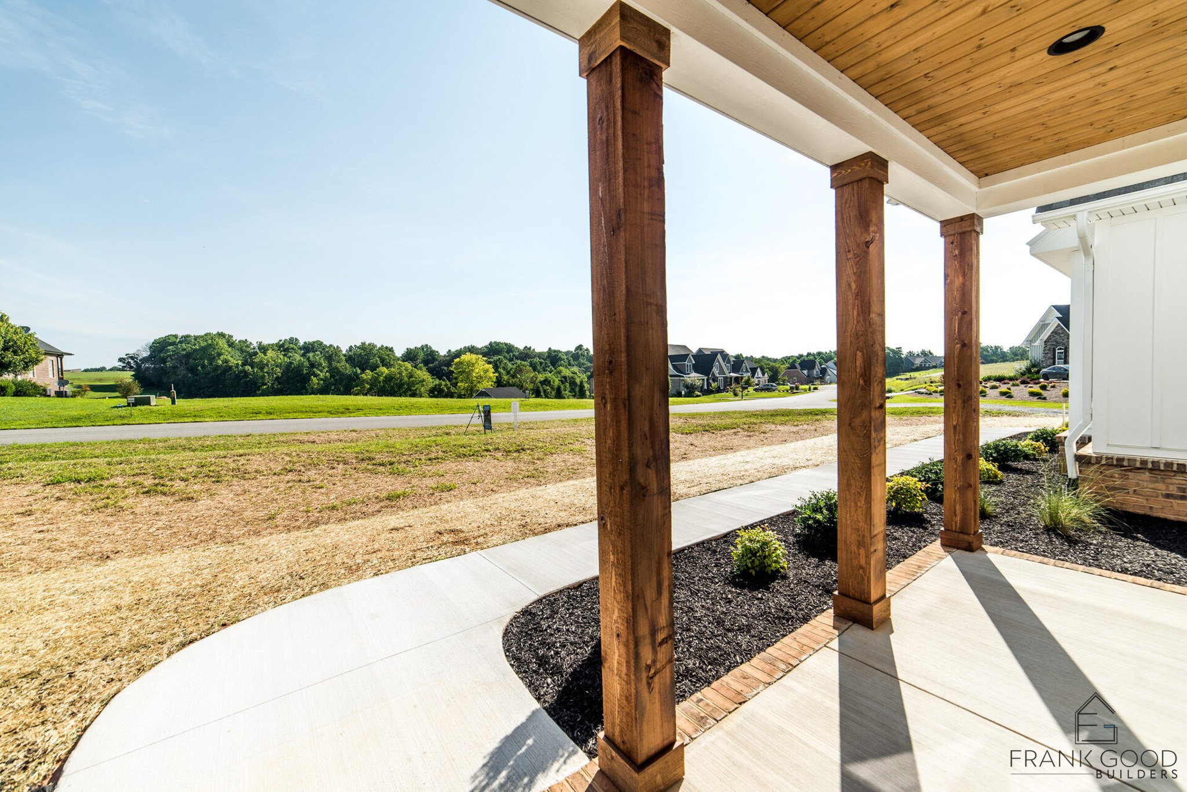
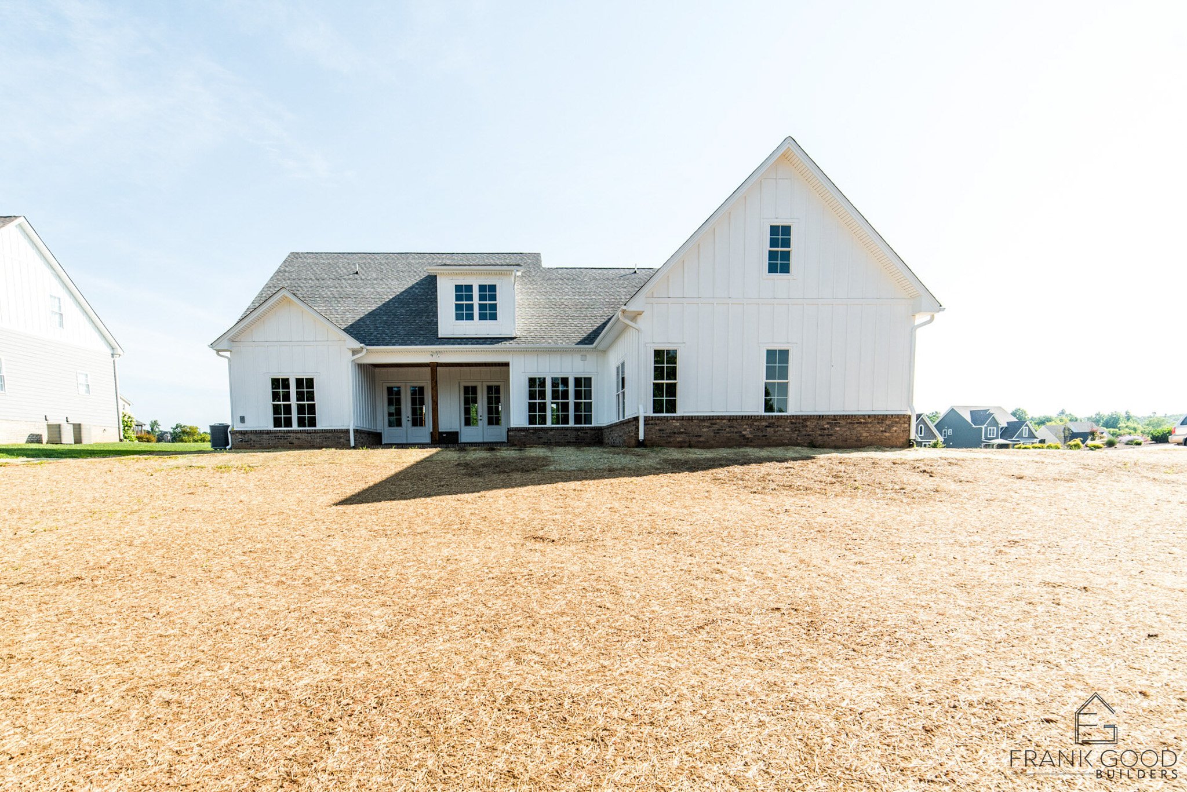
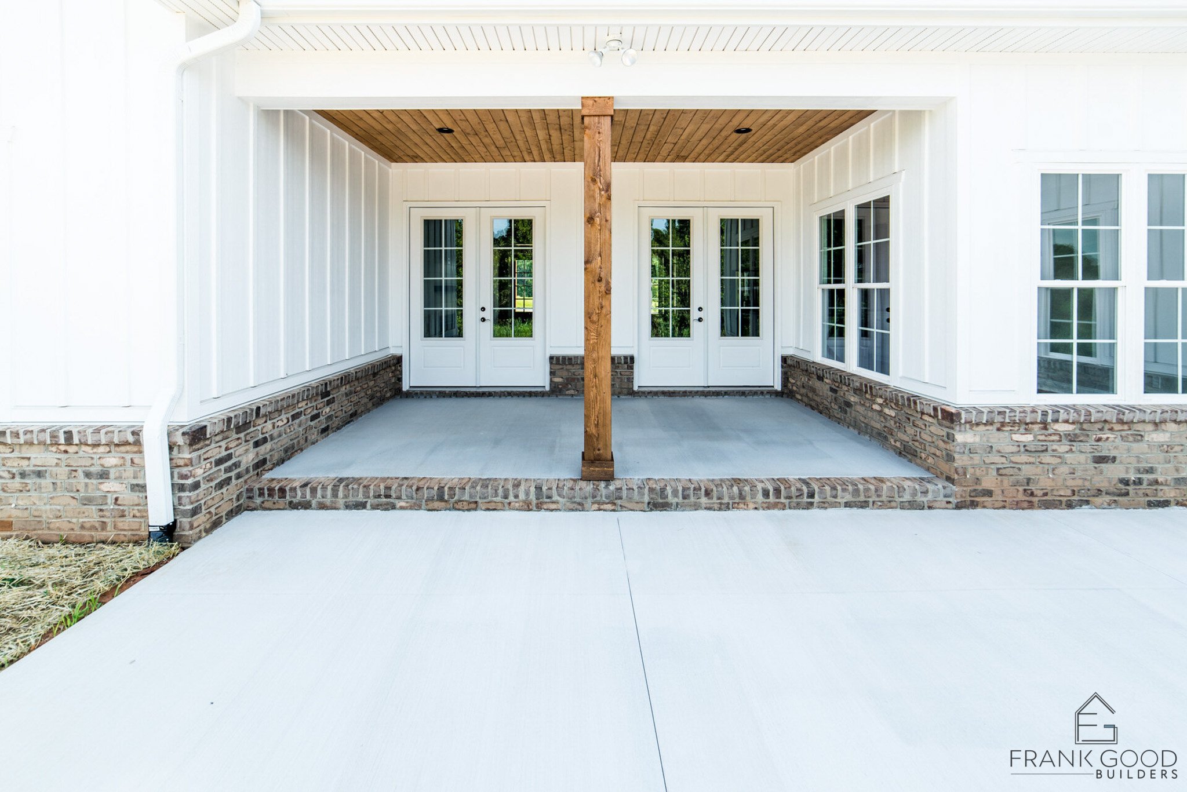


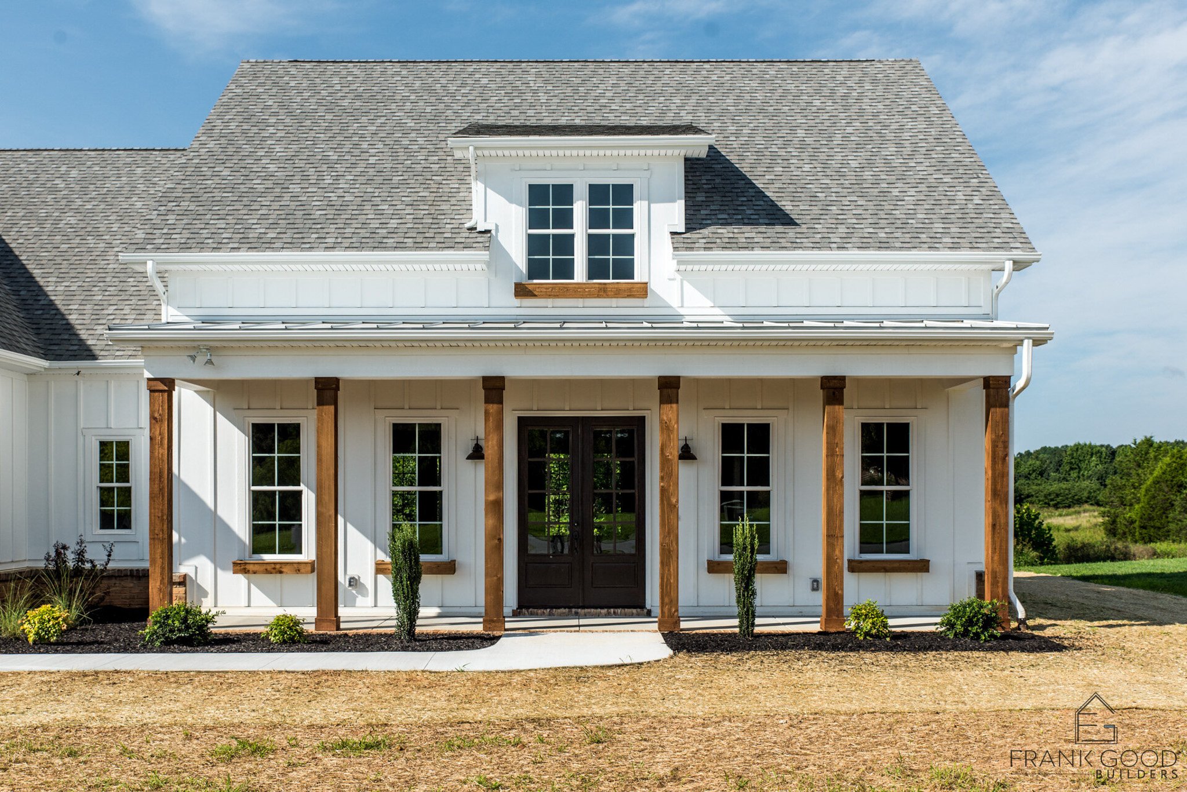



Two Car Garage
Two And A Half Bathrooms
2,415 Square Feet
Three Bedrooms
Welcome to "Somerset"
A charming custom home that beautifully encapsulates the essence of a rustic Cape Cod style. Located in a picturesque setting, Somerset offers a harmonious blend of traditional design and modern functionality, all spread out over a generous 2,415 square feet.
Upon arrival, you'll be greeted by Somerset's welcoming façade, which features quintessential rustic elements and timeless Cape Cod charm. The exterior, with its classic siding and distinctive roofline, exudes warmth and invites you to explore further.
This delightful residence includes three spacious bedrooms and two and a half well-appointed bathrooms. Each bedroom serves as a serene retreat, offering plenty of space and natural light. The master suite, a true highlight, provides a private oasis with a luxurious en-suite bathroom.
Designed for Beauty and Function
Somerset's heart beats in its open-concept living area, seamlessly connecting the kitchen, dining, and living rooms. The kitchen, designed with both style and functionality in mind, showcases custom cabinetry and modern appliances. A large island serves as the perfect spot for casual meals or entertaining guests.
Adding to its charm, Somerset features two garage spaces, providing ample room for vehicles and storage. The home's design, with its careful attention to detail, ensures that every space is utilized efficiently and comfortably.
Whether you're enjoying a quiet evening by the fireplace or hosting a summer barbecue on the back patio, Somerset offers the perfect balance of cozy charm and modern amenities. Embrace the rustic elegance of this Cape Cod home and make Somerset your sanctuary.
Let’s build.
If you have any questions, are ready to get started, or simply want to get in touch with our team, please fill out the form on our contact page. We’ll reach out shortly!
FLOOR PLAN
The Somerset home, meticulously crafted by Frank Good Builders, is the epitome of modern comfort combined with classic elegance. This 3-bedroom, 2.5-bathroom residence spans an expansive 2,403 square feet of heated living space and is designed to create a harmonious balance between functionality and luxury.
Entering the home from the garage, you're welcomed into the thoughtfully designed mud room and drop zone. Featuring pristine storage lockers and a practical bench, this space is ideal for organizing shoes, coats, and everyday items. The classic flooring adds a timeless appeal, setting the tone for the rest of the house.
The heart of the Somerset home is the open-concept kitchen and great room. The kitchen, a chef’s dream, showcases top-of-the-line custom cabinetry and gleaming quartz countertops. The adjacent breakfast area and kitchen island provide plenty of space for casual meals and family gatherings. The great room, with its soaring 10-foot ceilings, serves as an inviting haven for relaxation and entertainment, seamlessly extending to the back porch through elegant double doors.
To the left, the primary bedroom suite is a sanctuary of tranquility. The suite includes a generous primary bath with standalone tub, a spacious shower, and dual vanities, providing a spa-like retreat. An adjacent laundry room, adorned with custom cabinetry and practical organization features, adds convenience to daily chores.
The front portion of the home hosts two additional bedrooms, each with ample closet space and proximity to a full bathroom, ensuring comfort and privacy for family members or guests. A stylish powder room, located near the main living areas, caters to visitors.
The second floor of the Somerset offers a versatile bonus room, complete with a full bath and closet. This space, bathed in natural light and finished with thoughtful details, is perfect for a home office, guest suite, or recreational area.
The Somerset, with its carefully curated spaces and attention to detail, stands as a testament to the art and craftsmanship of Frank Good Builders. From the inviting front porch to the functional back deck, every element is designed to enhance daily living and reflect the unique style and needs of its owners.
Specializing in custom home plans and stunning home renderings, Paragon transforms your vision into reality.
