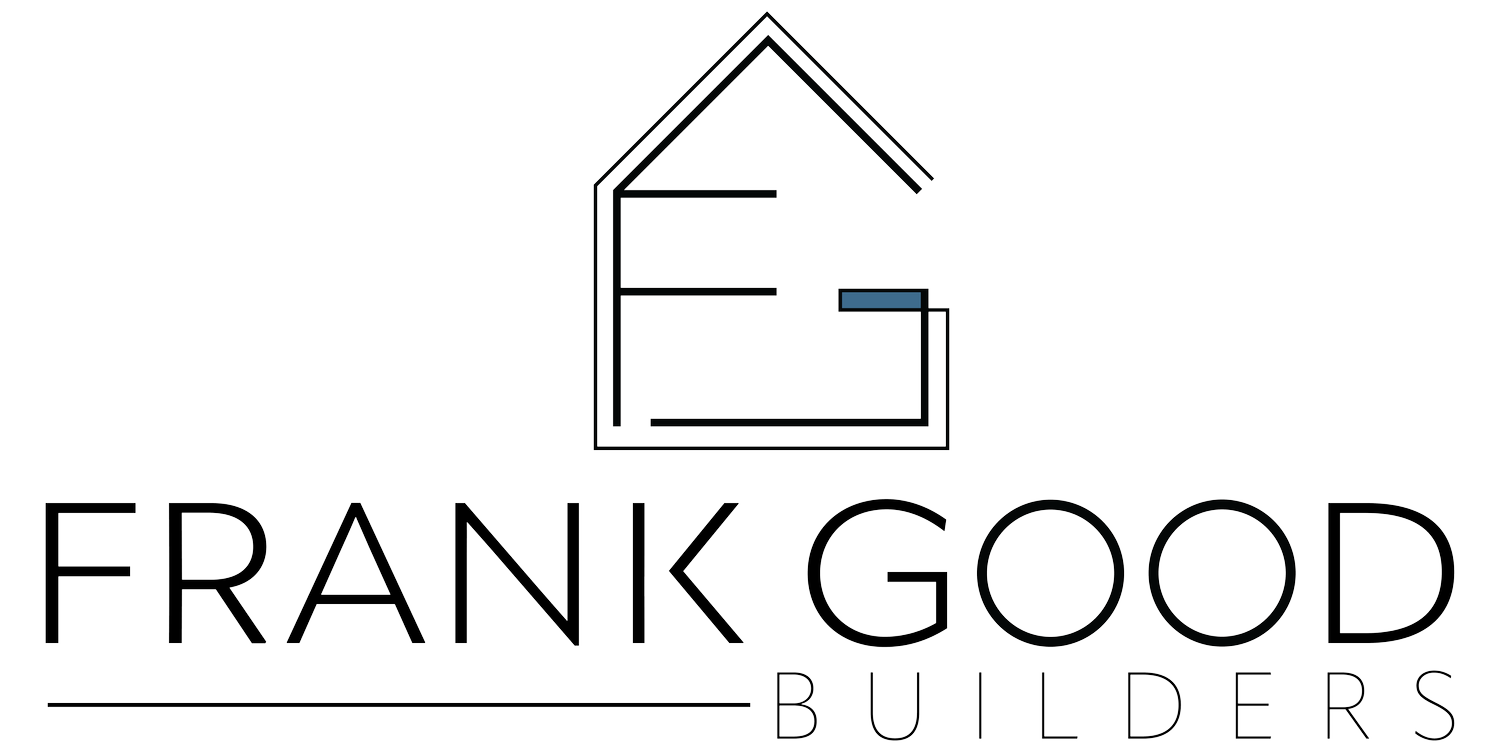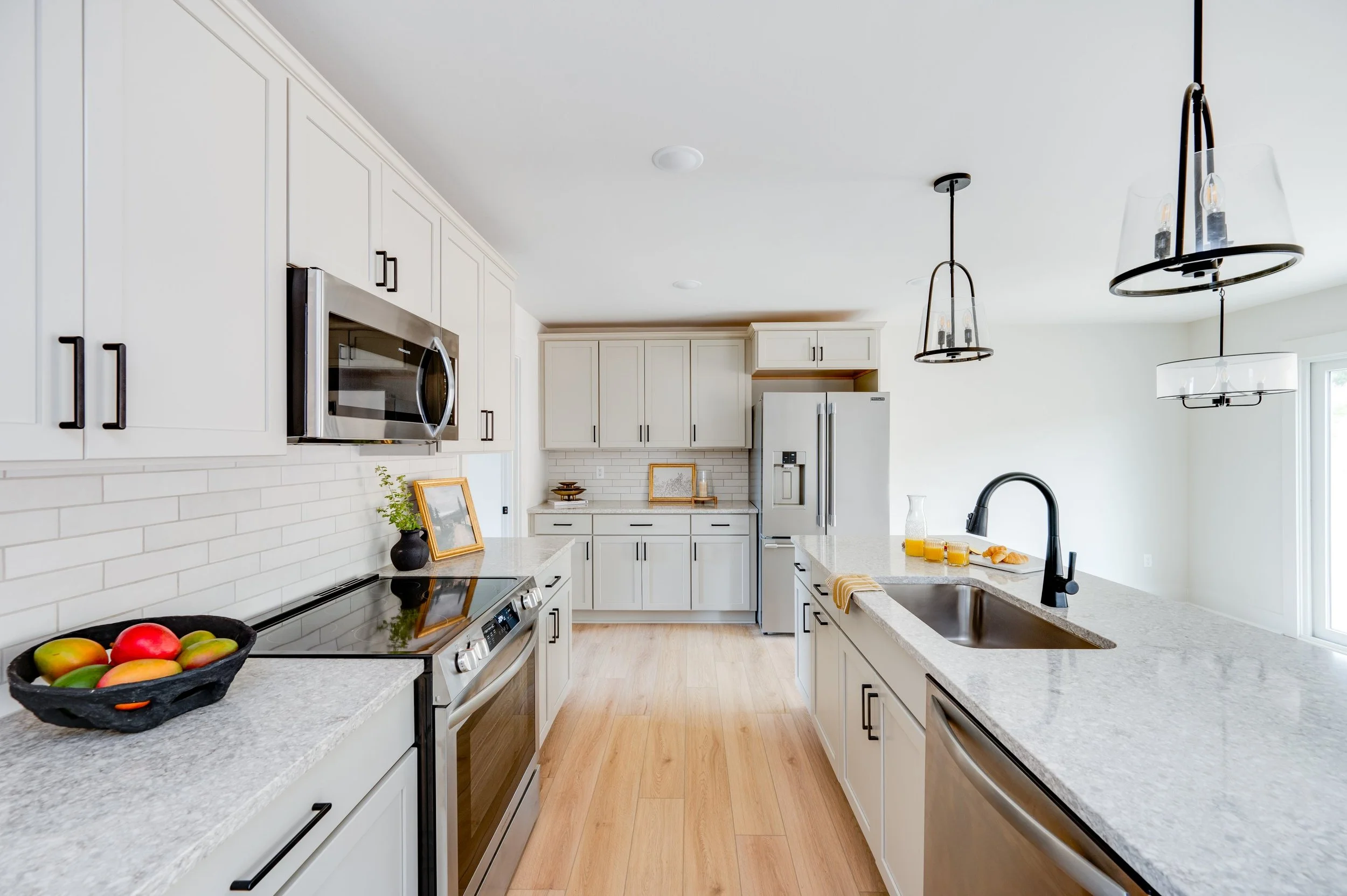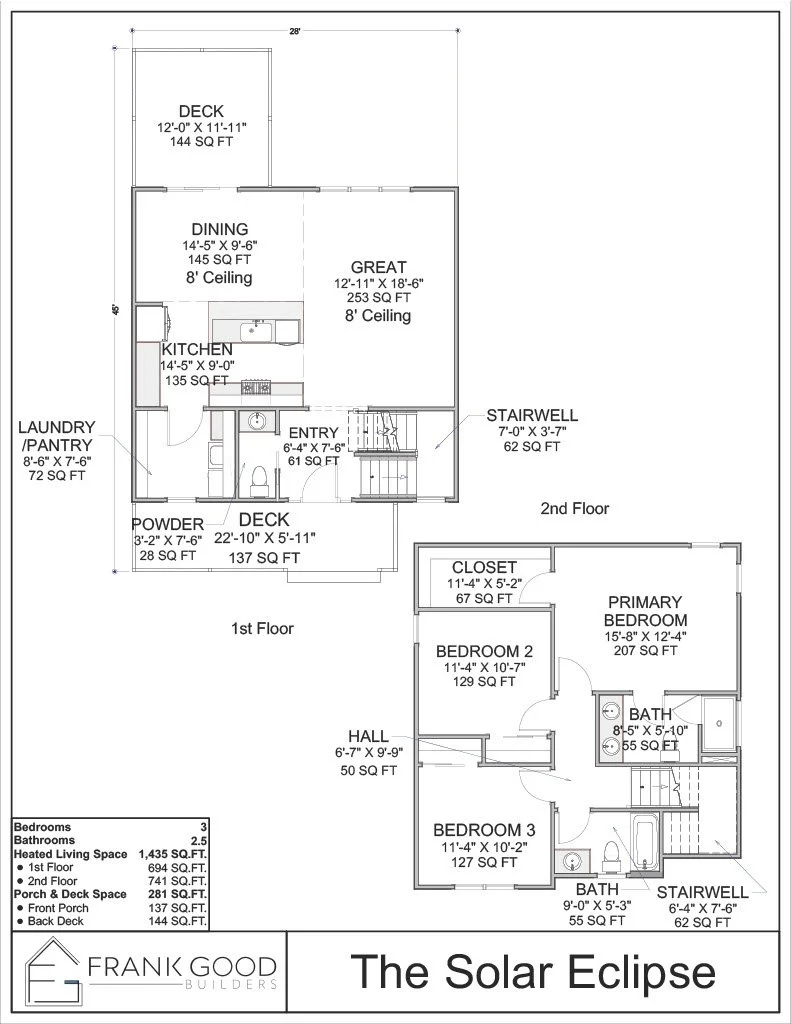SOLAR ECLIPSE
Modern Farmhouse Home








Two Full Bathroom
One Half Bathroom
1,435 Square Feet
Three Bedroom
Modern Farmhouse Charm
Welcome to a home where modern farmhouse charm meets contemporary elegance. This beautiful residence captures the essence of rustic style with a modern twist, creating a welcoming and stylish sanctuary. The exterior showcases dark gray siding complemented by wooden trim, offering a striking and unique look. The wooden porch invites you in with its simple yet elegant design, perfect for relaxing and enjoying the outdoors.
Step inside, and you're greeted by a bright and airy interior that seamlessly blends modern and traditional elements. Light-colored hardwood floors flow throughout the living areas, enhancing the sense of space and light. High ceilings and modern ceiling fans add to the home's open and inviting atmosphere, making it a perfect place for both everyday living and entertaining.
Style & Functionality
The heart of the home, the kitchen, is a culinary delight that combines style and functionality. Featuring white shaker-style cabinets with black hardware, the kitchen exudes a clean and classic look. Granite countertops provide a durable and attractive surface, while the white subway tile backsplash adds a touch of timeless elegance. Modern stainless steel appliances complete the sophisticated design, making this kitchen a joy for any home chef.
Thoughtful design touches, such as the spacious layout and ample storage, ensure that the kitchen is not only beautiful but also highly practical. The large countertops offer plenty of space for meal preparation and casual dining, making it a central hub for family gatherings. Elegant decor and attention to detail create an inviting atmosphere where culinary creativity can flourish.
Let’s build.
If you have any questions, are ready to get started, or simply want to get in touch with our team, please fill out the form on our contact page. We’ll reach out shortly!
FLOOR PLAN
The bedrooms in this home are designed as comfortable and stylish retreats. Light floods in through large windows, highlighting the simplicity and elegance of the space. The minimalist design, combined with thoughtful details like modern ceiling fans, creates a serene and relaxing environment perfect for unwinding after a long day. The light-colored hardwood floors continue into the bedrooms, maintaining a cohesive and harmonious feel throughout the home.
In the bathrooms, luxury and functionality go hand in hand. Light wood vanities with white countertops provide ample storage and style, while black fixtures add a modern touch. The clean lines and high-quality finishes create a spa-like experience, ensuring that every visit to the bathroom is a moment of relaxation and indulgence. Every detail in these spaces has been carefully considered to enhance your comfort and lifestyle.
Specializing in custom home plans and stunning home renderings, Paragon transforms your vision into reality.















