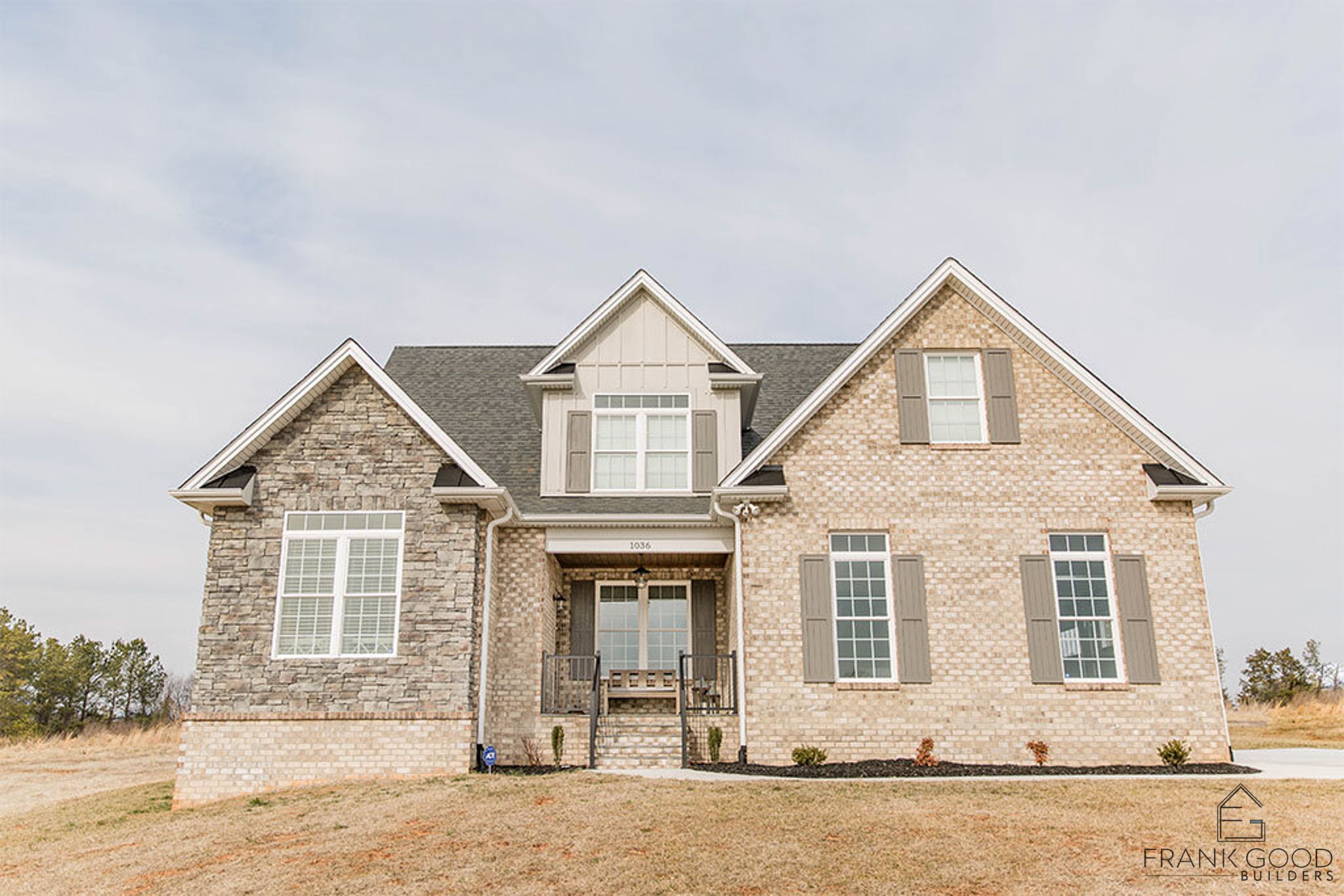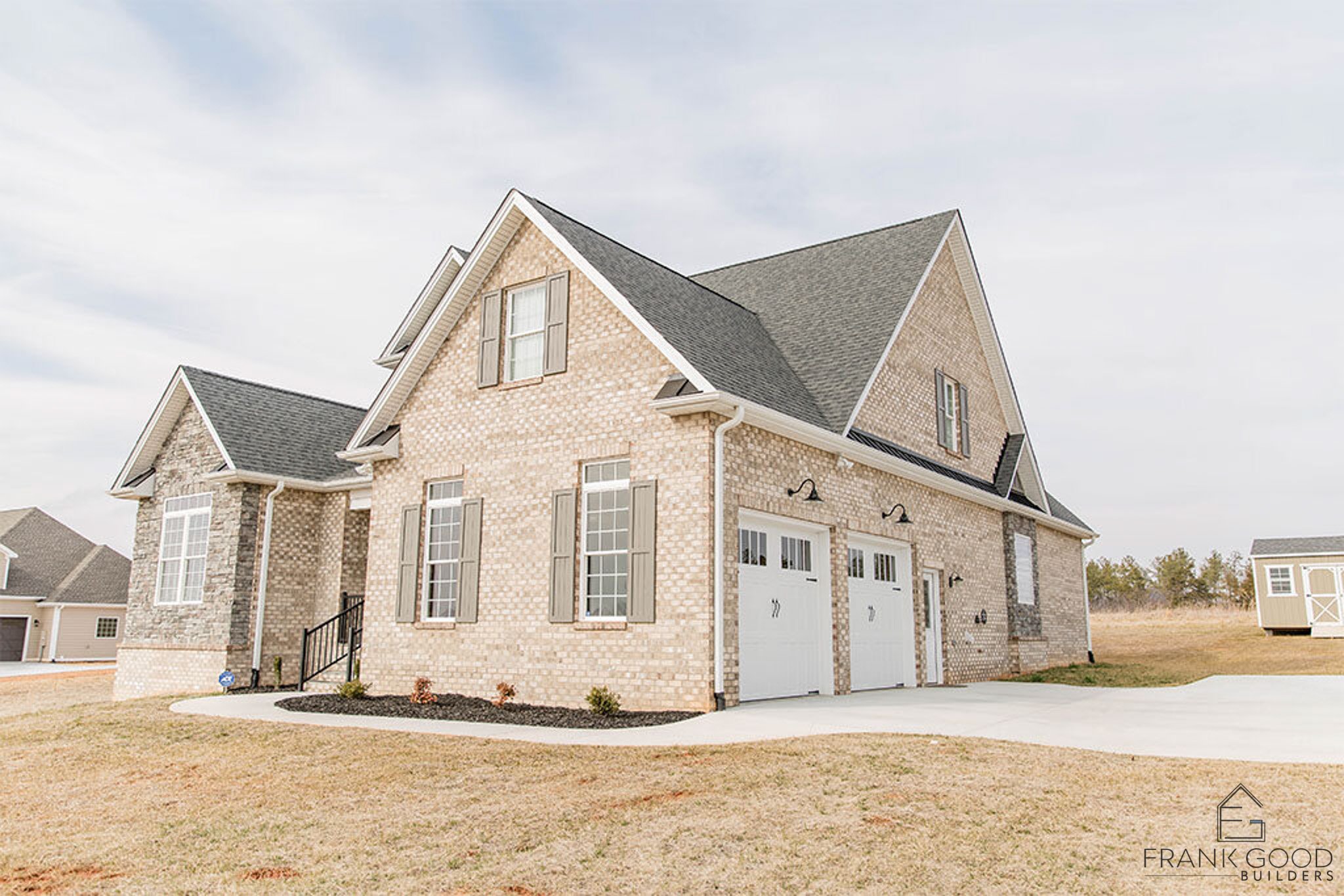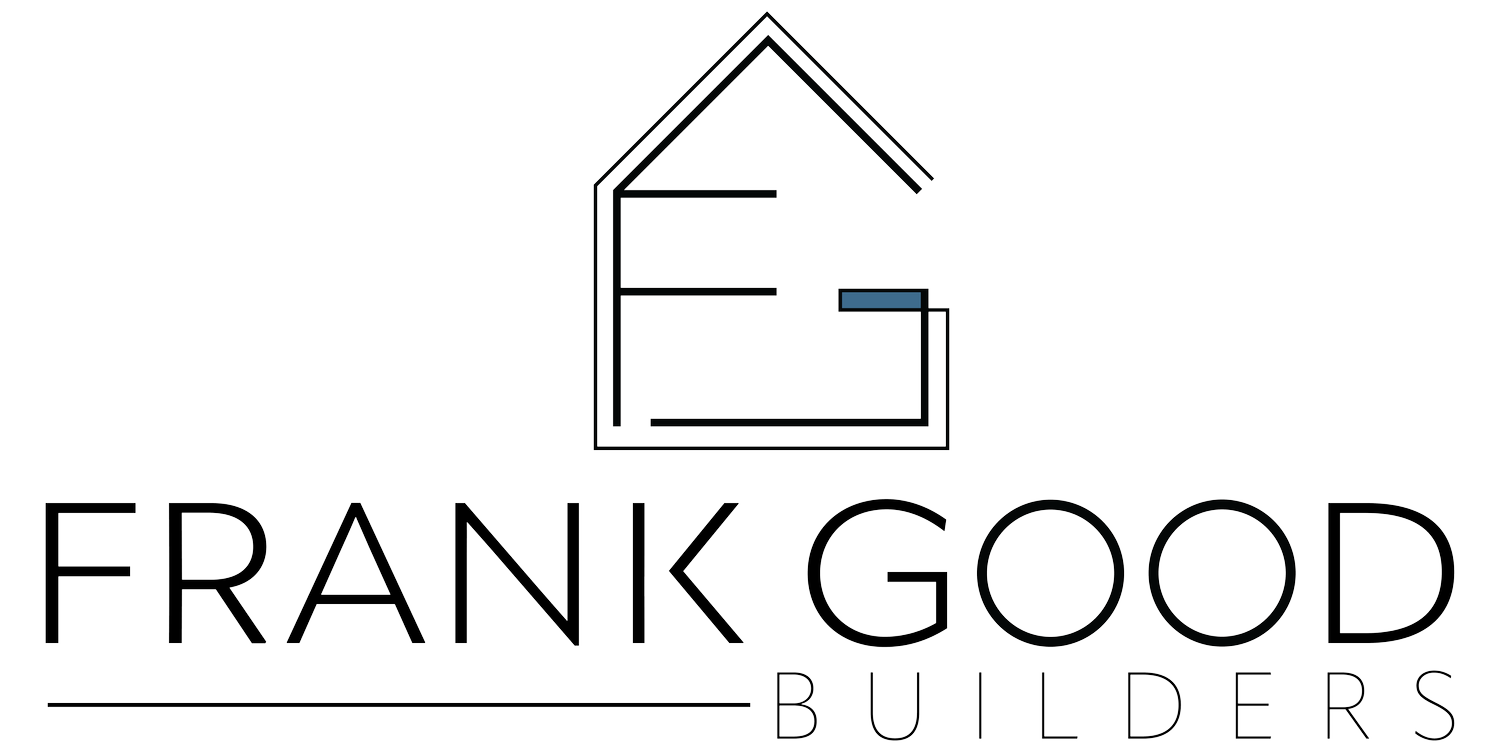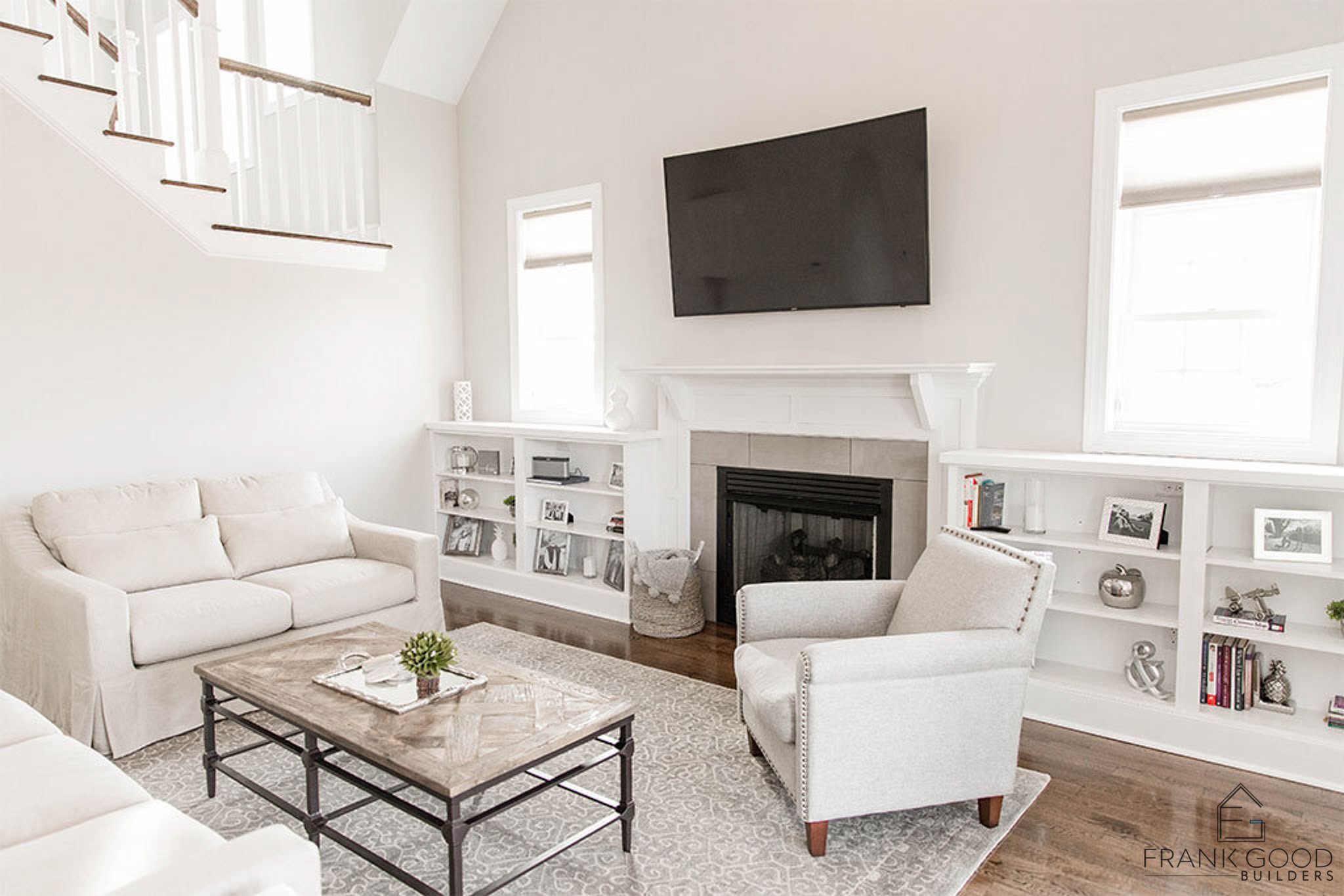SHADEWOOD II
Craftsman Style Home




Two Car Garage
Two And A Half Bathrooms
2,287 Square Feet
Three Bedrooms
Welcome to "Shadewood II"
An upgraded and luxurious cottage designed to cater to the refined tastes of homeowners seeking comfort and elegance. Spanning 2,287 square feet, this exquisite custom home seamlessly blends classic cottage charm with modern luxury.
As you approach Shadewood II, its inviting exterior beckons you with a charming façade that harmonizes with the natural surroundings, creating a perfect sanctuary. The carefully selected materials and design elements reflect an upgraded, sophisticated interpretation of a timeless cottage, offering a warm and welcoming atmosphere.
Step inside Shadewood II, and you'll find three thoughtfully designed bedrooms that provide a serene escape for each member of the family. The master suite, a sanctuary in itself, features ample space, natural light, and luxurious finishes, ensuring a restful retreat at the end of each day.
The two and a half bathrooms in Shadewood II are a testament to the home's luxurious concept. The master bath offers a spa-like experience with meticulous attention to detail, premium fixtures, and quality materials, transforming everyday routines into indulgent rituals. The additional full and half baths are equally appointed, ensuring both residents and guests experience the same level of comfort and luxury.
Designed for Beauty and Function
The heart of Shadewood II is its impeccable kitchen, where modern functionality meets cottage charm. Custom cabinetry in a timeless finish provides ample storage while high-end appliances make cooking a delight. Quartz countertops and a spacious island create the perfect setting for culinary adventures and casual gatherings alike.
The two-car garage offers convenience and storage, keeping with the home's commitment to blending practical needs with luxurious living. Beyond the interiors, the outdoor spaces of Shadewood II offer a continuation of its luxurious yet cozy vibe, perfect for relaxing or entertaining under the open sky.
In Shadewood II, every detail has been carefully considered to create a living space that is as elegant as it is comfortable. This upgraded and luxurious cottage stands as an exemplar of refined living, inviting you to experience a home where every day feels like a perfect getaway.
Let’s build.
If you have any questions, are ready to get started, or simply want to get in touch with our team, please fill out the form on our contact page. We’ll reach out shortly!
FLOOR PLAN
Welcoming you is the charming front porch, inviting you into a spacious foyer leading to a cozy study, perfect for a home office or quiet retreat. The dining room is designed for both casual family meals and formal gatherings, with easy access to the elegantly designed kitchen. This culinary space features pristine white cabinetry, gleaming quartz countertops, and a generous island, making it the heart of the home.
Adjacent to the kitchen is the breakfast nook, a sunny spot for morning coffee with views of the backyard deck. The family room boasts vaulted ceilings and an open-concept design, creating an airy and welcoming environment for relaxation and entertainment. Large windows flood the space with natural light, seamlessly blending the indoor and outdoor living areas.
The thoughtfully designed mudroom, located just off the garage, features a drop zone with ample storage to keep daily life organized. Adjacent to the mudroom is a well-appointed utility room, enhancing the home's functionality.
On the main floor, the master suite provides a serene retreat with a spacious bedroom featuring vaulted ceilings, a walk-in closet, and a luxurious en-suite bathroom complete with dual vanities, a soaking tub, and a separate shower. This sanctuary is designed for indulgent relaxation after a long day.
Upstairs, the secondary bedrooms offer vaulted ceilings, creating a sense of expansiveness and comfort. Bedroom two and three share a well-designed bathroom with modern fixtures and finishes, ensuring both style and convenience. The bonus room, currently unfinished, offers endless possibilities for customization, whether as a playroom, additional bedroom, or personal gym.
The back deck is expansive and perfect for outdoor entertaining, offering ample space for dining, lounging, and soaking in the picturesque surroundings.
The Shadewood II is a testament to Frank Good Builders' dedication to quality craftsmanship and thoughtful design. Every detail, from the spacious garage to the elegant dining room, reflects the commitment to creating a home that is both functional and beautiful, meeting the needs of modern families and providing a warm, inviting atmosphere for all.
Specializing in custom home plans and stunning home renderings, Paragon transforms your vision into reality.















