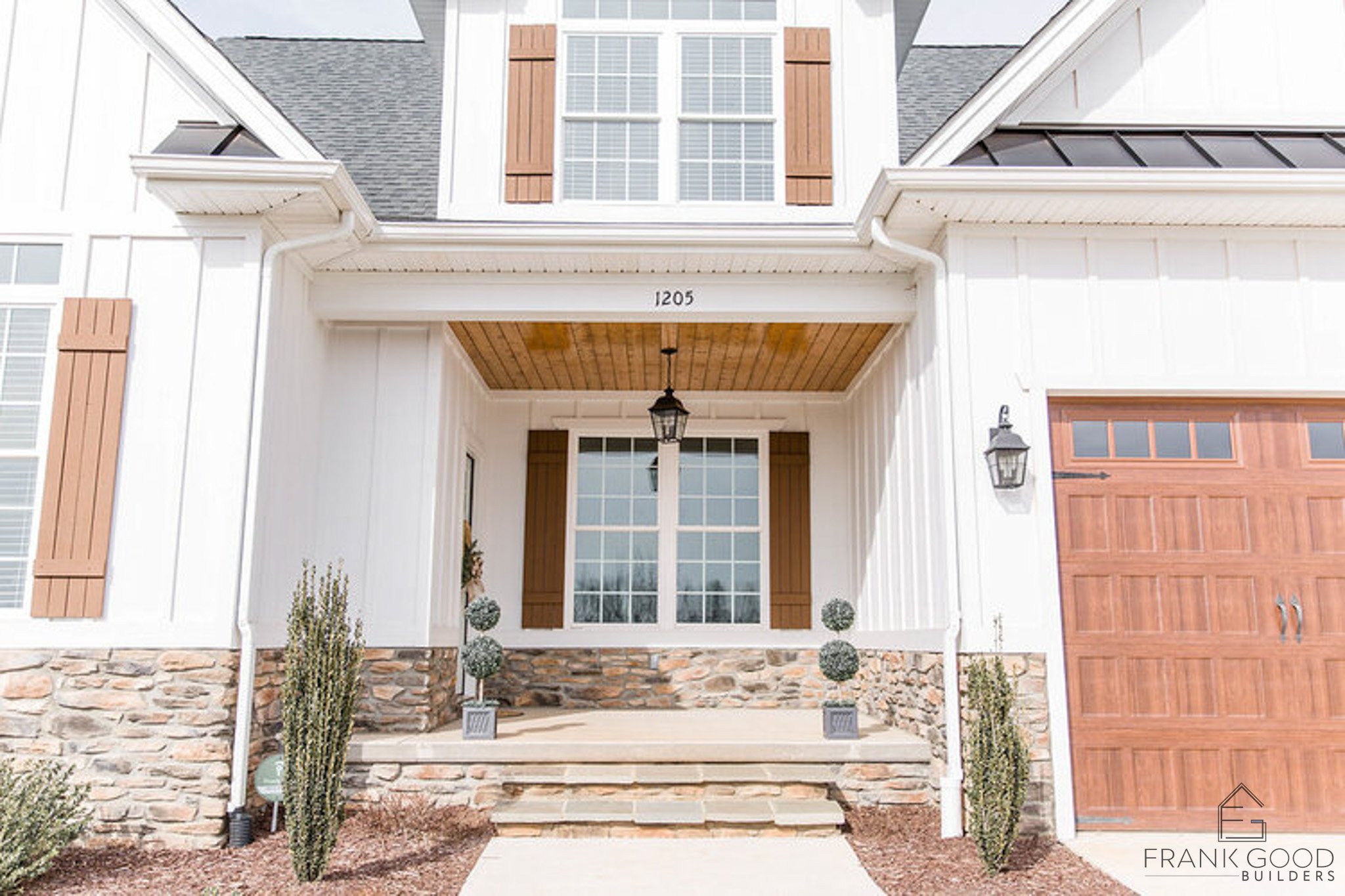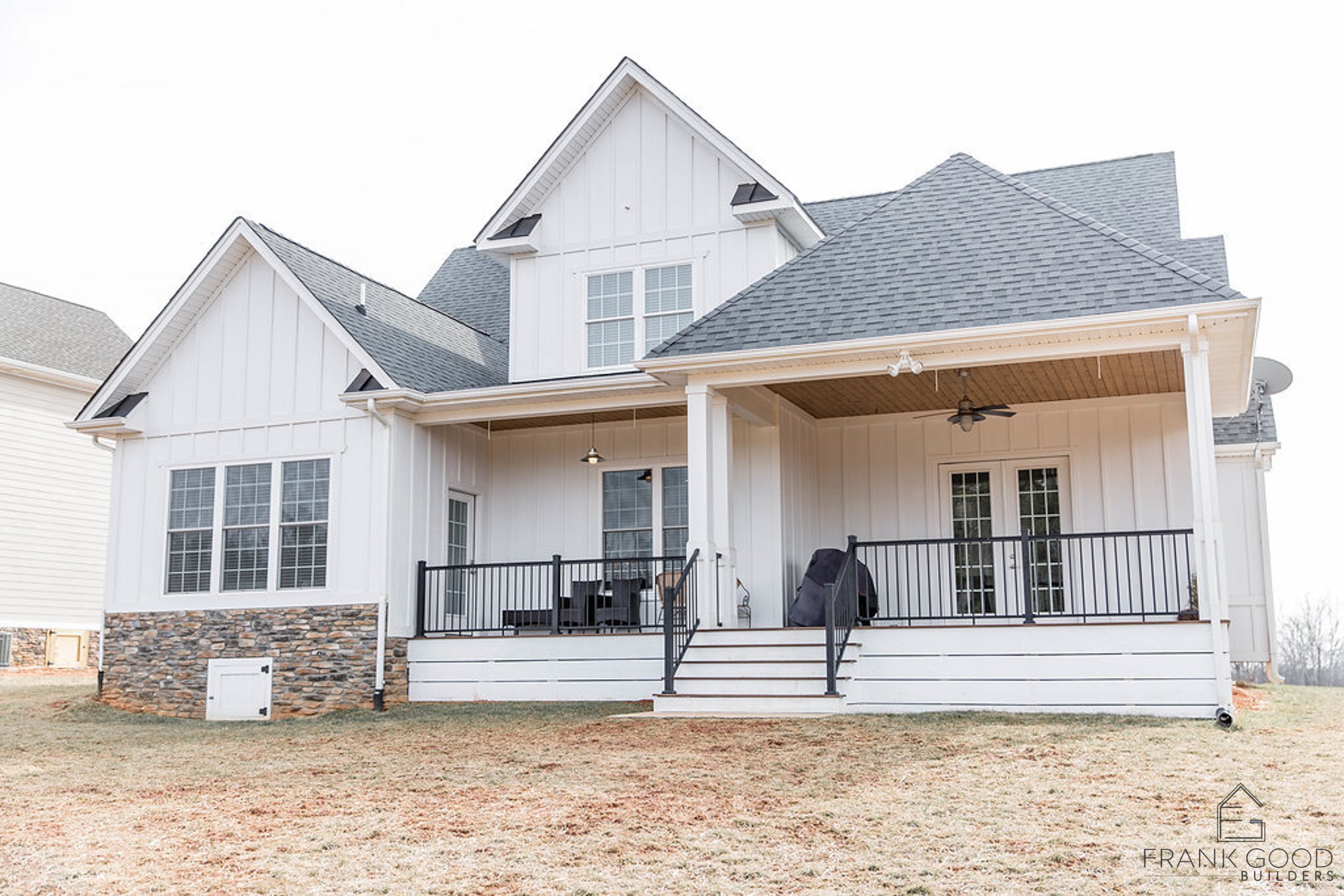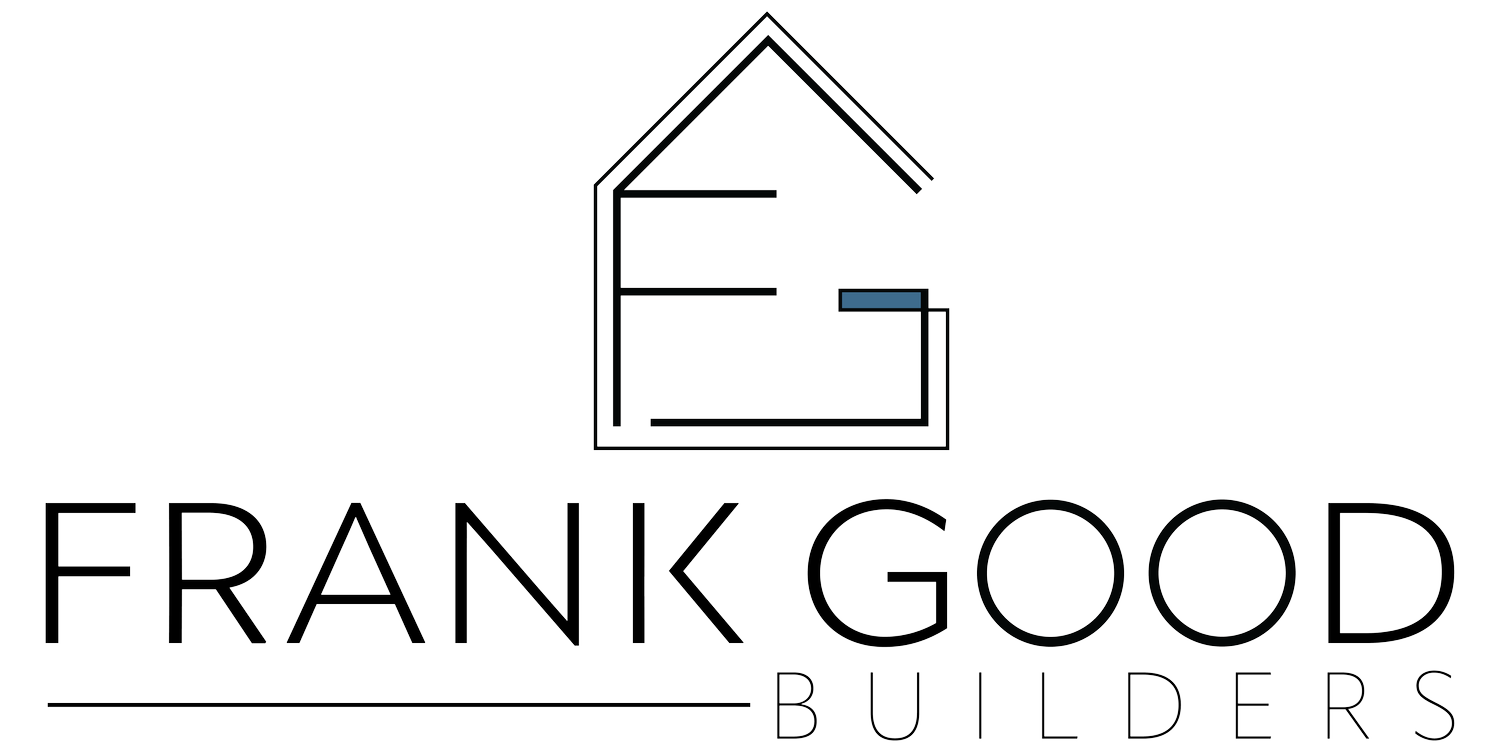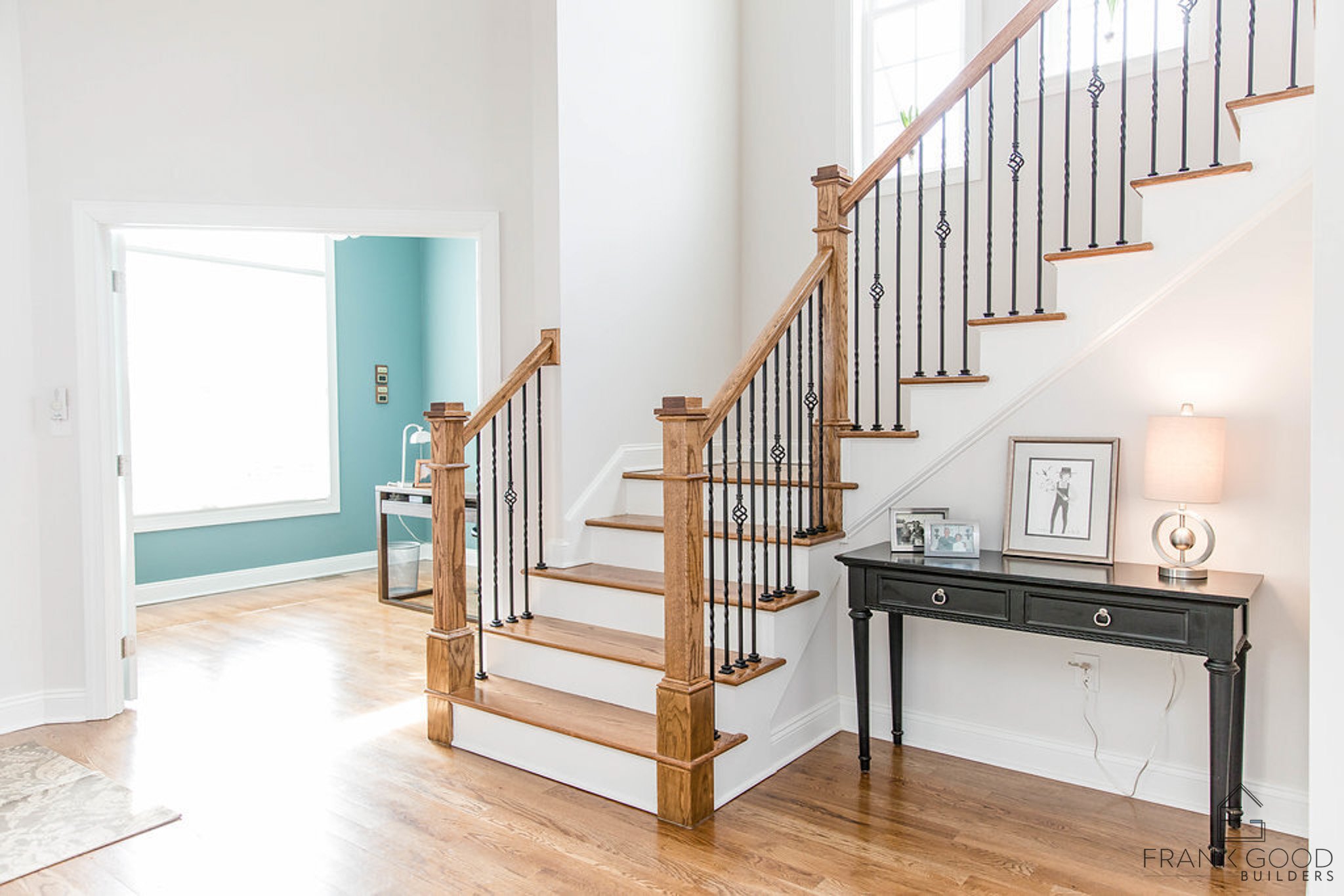SHADEWOOD
Craftsman Style Home








Two Car Garage
Two And Half Bathrooms
2,287 Square Feet
Three Bedrooms
Introducing "Shadewood"
A comfortable and spacious cottage that seamlessly blends charm with modern amenities, all nestled in a picturesque setting. This custom-built home spans 2,287 square feet and offers a warm and inviting atmosphere for families and individuals alike.
The Shadewood cottage boasts a distinctive look with its cozy exterior, featuring a combination of natural stone and weather-resistant siding that radiates timeless appeal and coastal cottage charm. Every inch of this home is designed to provide both comfort and style, making it an ideal retreat.
One of the highlights of Shadewood is its open-concept living area, which effortlessly merges the living room, dining room, and kitchen into a harmonious space perfect for entertaining or relaxing. The living room features large, energy-efficient windows that bathe the space in natural light, creating a bright and uplifting ambiance.
The heart of Shadewood is its superbly designed kitchen, equipped with modern appliances and ample counter space. Custom cabinetry provides plenty of storage and adds a touch of elegance, while the center island offers additional seating and a focal point for gatherings. The adjoining dining area is perfect for family meals and intimate dinner parties alike.
Designed for Beauty and Function
This charming cottage comprises three spacious bedrooms, each designed with relaxation in mind. The master suite is a true sanctuary, complete with a walk-in closet and a luxurious en-suite bathroom, featuring a double vanity, soaking tub, and a separate shower. The other two bedrooms share a well-appointed full bathroom, ensuring comfort for all residents and guests.
Shadewood's thoughtful design includes a convenient powder room, a functional laundry room, and ample storage spaces throughout the home. The attached two-car garage provides additional storage and easy access to the main living area.
Step outside to discover Shadewood's outdoor living spaces, perfect for enjoying the fresh air and serene surroundings. The covered porch invites you to relax with a good book or entertain guests while taking in the beauty of the landscaped yard.
In Shadewood, every detail has been carefully considered to provide a home that is both beautiful and practical. Whether you're looking for a serene retreat or a place to create lasting memories, this comfortable and spacious cottage has everything you need to live your best life.
Let’s build.
If you have any questions, are ready to get started, or simply want to get in touch with our team, please fill out the form on our contact page. We’ll reach out shortly!
FLOOR PLAN
Step into the thoughtfully designed entryway, where the front porch invites you into a space adorned with classic charm. The dining room, with its refined atmosphere and 9' ceiling, sets the stage for elegant dinners and celebrations. Just beyond, the family room extends an inviting ambiance with a soaring 2-story ceiling, creating the perfect gathering space for family and friends.
The open kitchen, a true home chef's delight, features an expansive island and seamlessly integrates with the breakfast nook. This cozy area is perfect for casual meals and morning coffee, bathed in natural light streaming through large windows.
Adjacent to the kitchen, discover the utility room, a practical space that makes household chores effortless. The mudroom off the garage entrance ensures that outdoor adventures won't track mess into your pristine home.
Retreat to the master bedroom, a serene sanctuary complete with a vaulted ceiling. The adjoining master closet offers ample storage while the master bathroom, with its luxurious finishes, provides a spa-like experience right at home.
Venture upstairs to find two additional bedrooms, each with a vaulted ceiling, providing a sense of spaciousness and comfort. The second floor also houses a well-appointed bath and a versatile bonus room that awaits your personal touch. The open below area accentuates the home's airy feel, letting in light and creating a continuous flow throughout the space.
The outdoor areas are equally enticing. The expansive open deck, perfect for summer barbecues or quiet evenings under the stars, ensures that outdoor living is as inviting as the indoor spaces.
A testament to the harmonious blend of architectural prowess and individualized design. Every element is chosen with care, from the vaulted and 9' ceilings that lend an airy elegance to the meticulously planned utility areas that cater to daily life. This home is more than a living space; it's a curated experience, reflecting the personalities and lifestyles of its inhabitants and the craftsmanship of Frank Good Builders.
Specializing in custom home plans and stunning home renderings, Paragon transforms your vision into reality.















