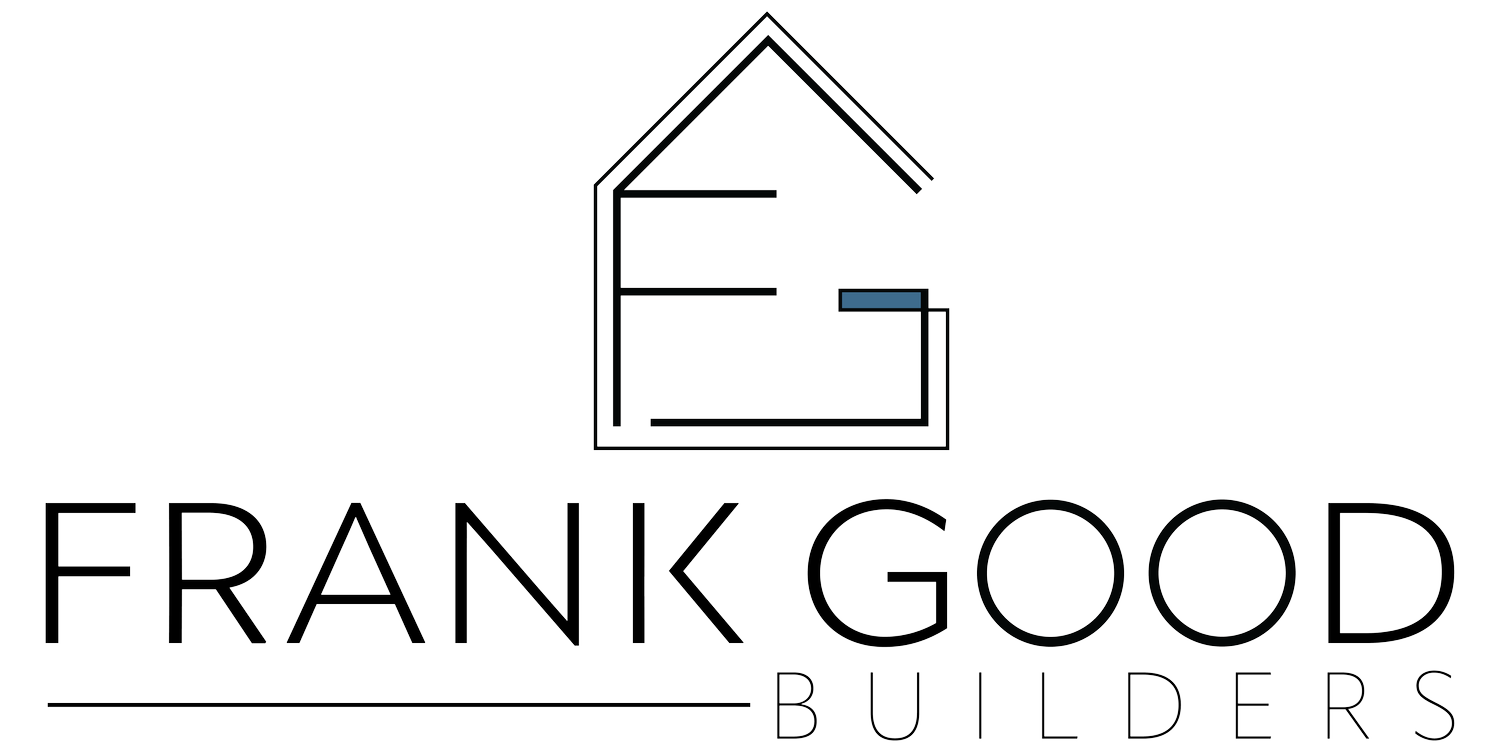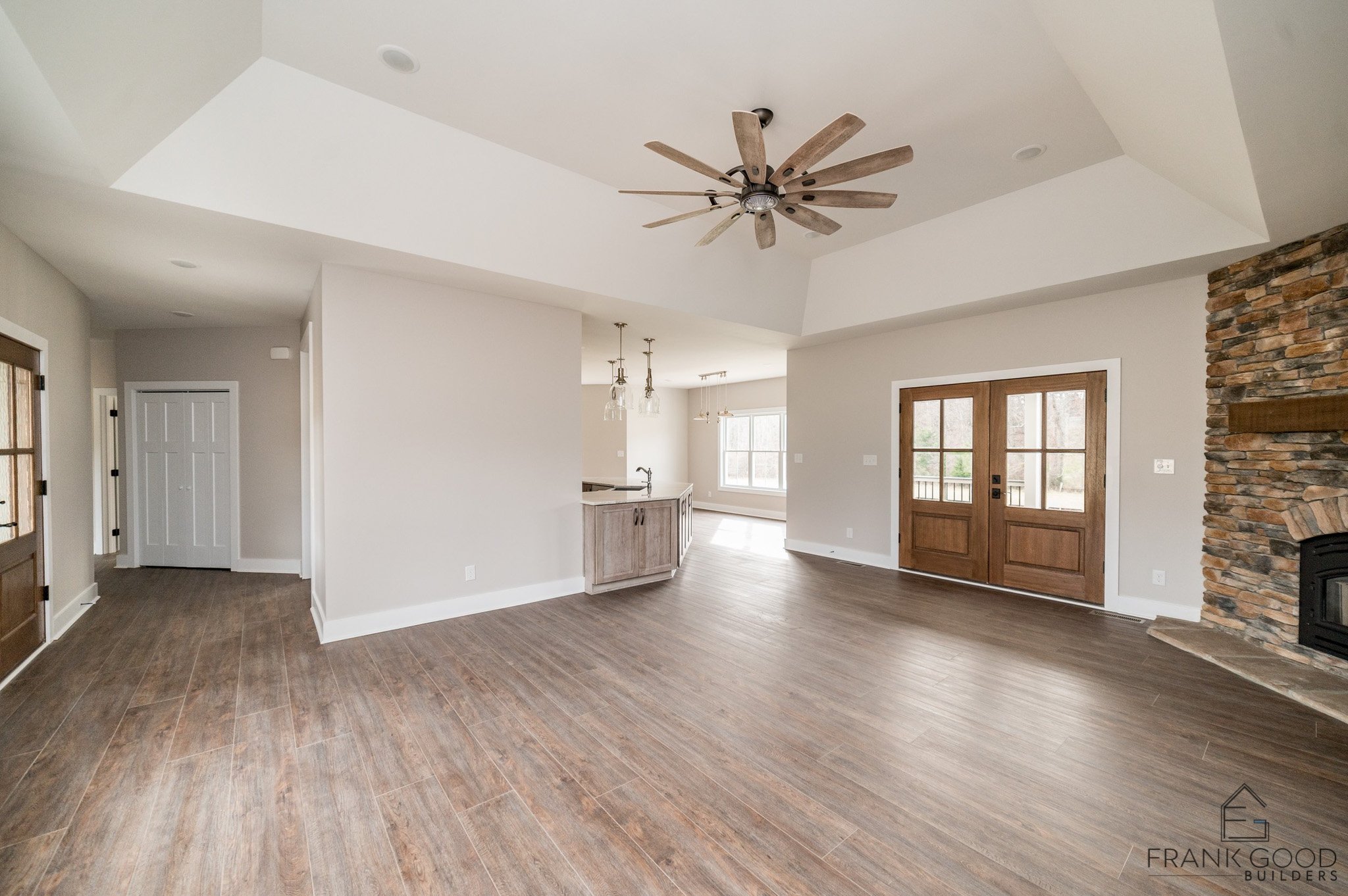RUSTIC DREAM
Modern And Elevated Farmhouse

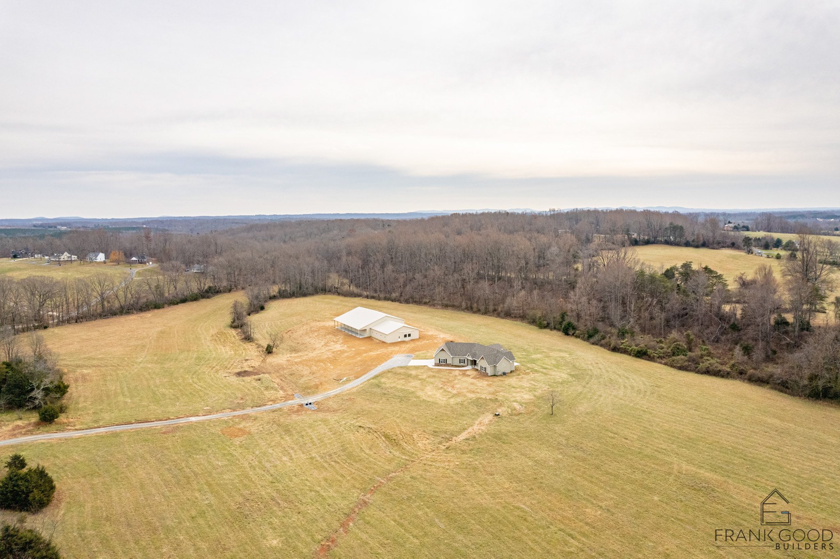
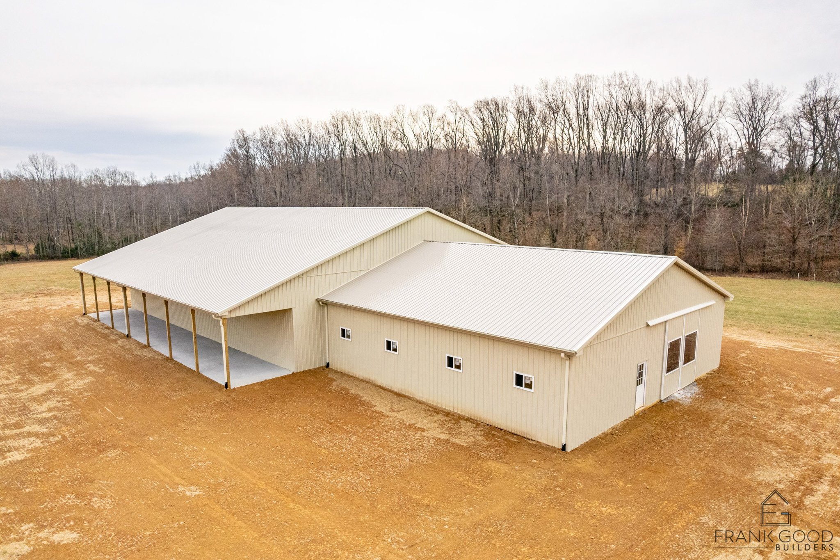
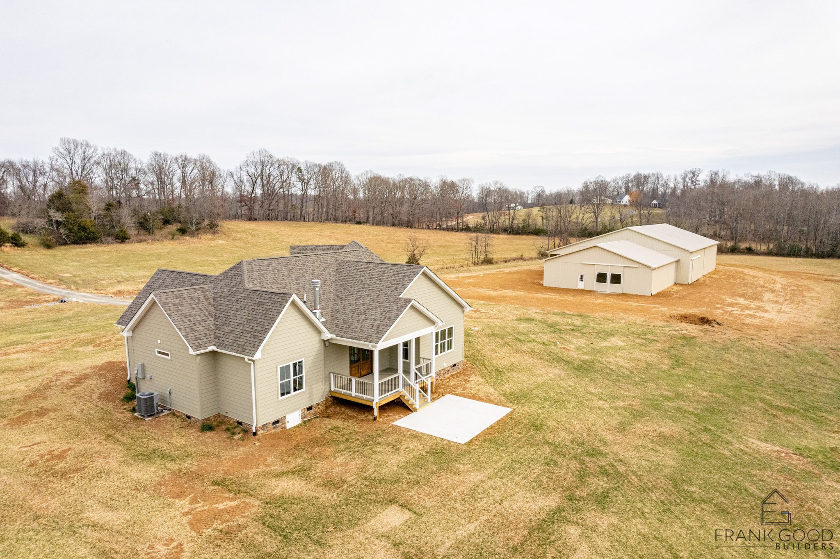
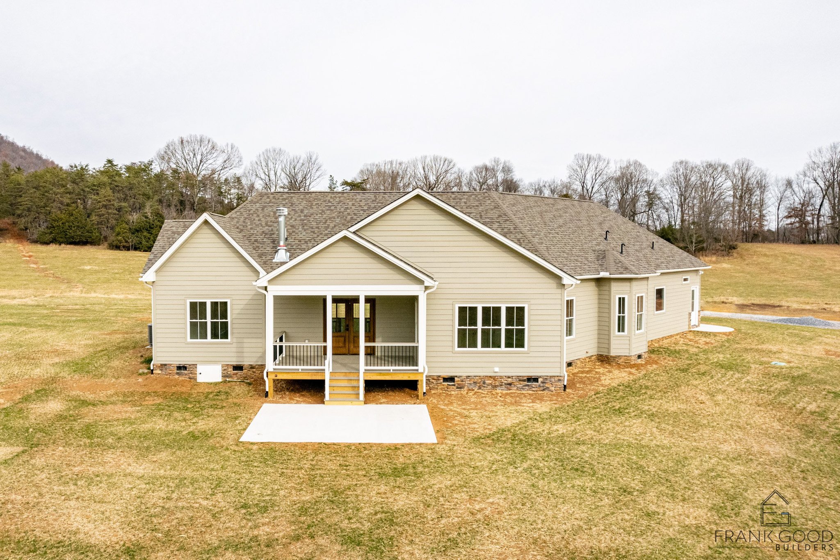
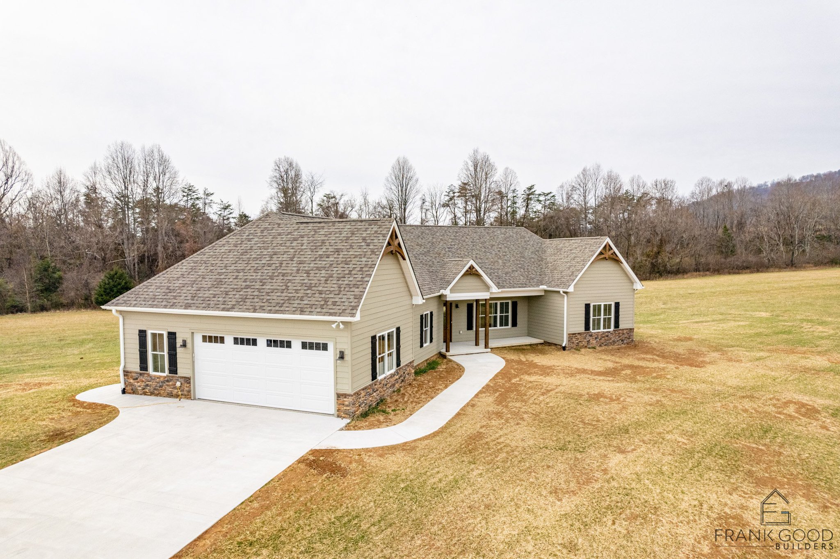
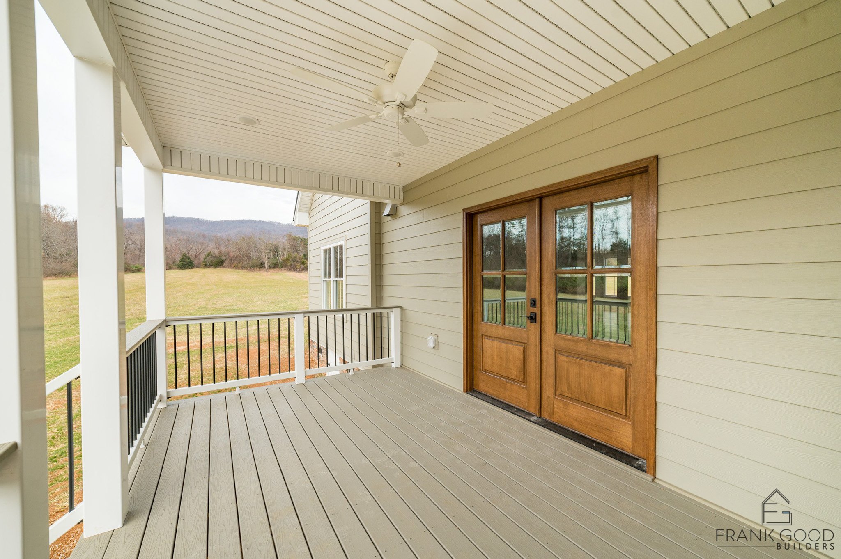
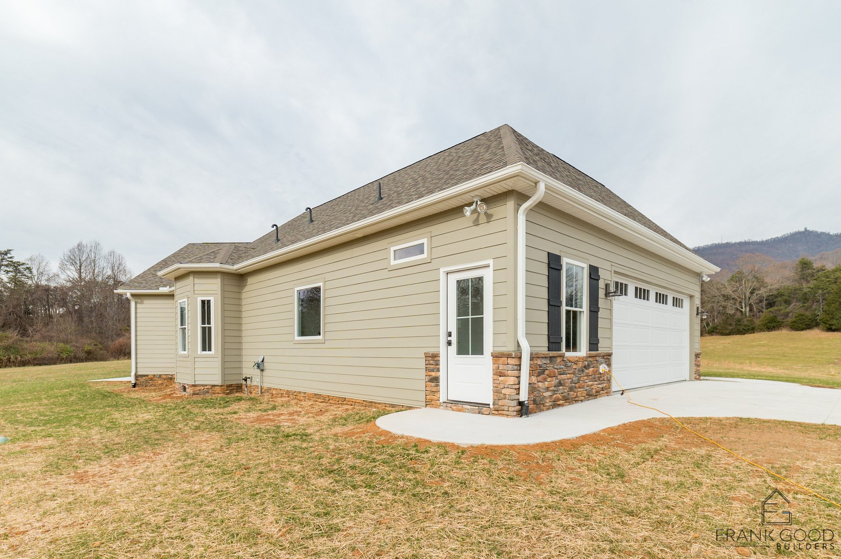
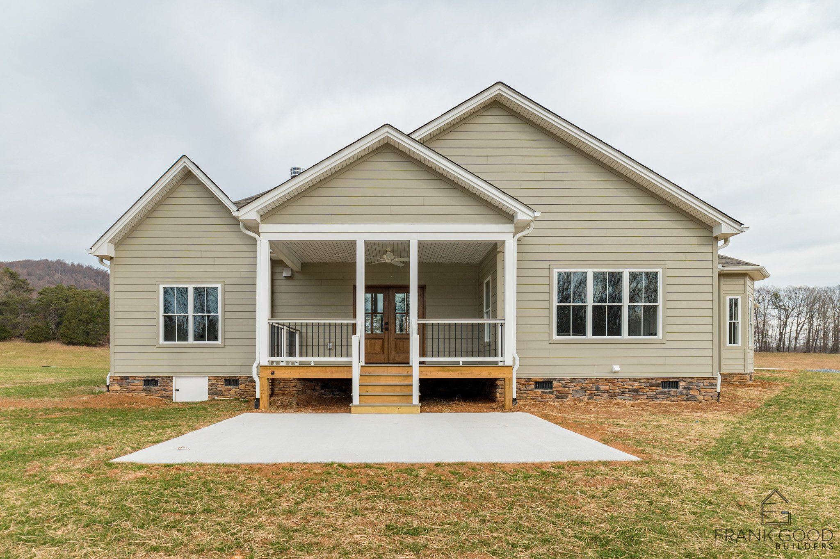
Two Car Garage
Two And A Half Bathrooms
2,125 Square Feet
Three Bedrooms
Introducing "Rustic Dream"
A custom-built sanctuary that merges the charm of farmhouse style with modern sophistication. This elevated farmhouse spans 2,125 square feet and is designed to offer both comfort and elegance. Featuring 3 spacious bedrooms, 2.5 well-appointed bathrooms, and a 2-car garage, Rustic Dream provides ample space for both family living and entertaining.
The exterior of Rustic Dream captivates with its timeless, rustic appeal, while the contemporary touches seamlessly blend to create a visually stunning home. Step inside and be greeted by an open-concept living area that embodies warmth and modernity. High ceilings and large windows allow natural light to flood the space, enhancing the airy and inviting atmosphere.
Designed for Beauty and Function
The kitchen boasts custom cabinetry, meticulously crafted and painted in a refined shade that complements the overall aesthetic of the home. Gleaming countertops, state-of-the-art appliances, and a spacious island make it a culinary haven perfect for any home chef. The modern design elements extend to the bathrooms, where luxurious finishes and thoughtful layouts create serene retreats for relaxation.
Bedrooms are generously sized, offering plush accommodations and ample storage. The master suite is a private oasis featuring an en-suite bathroom with elegant fixtures and finishes. Rustic Dream’s 2-car garage provides not only practicality but also additional storage solutions.
With its harmonious blend of rustic charm and modern flair, Rustic Dream is more than just a house; it's a home where memories are made. Welcome to your dream home, where modern living meets timeless elegance.
Let’s build.
If you have any questions, are ready to get started, or simply want to get in touch with our team, please fill out the form on our contact page. We’ll reach out shortly!
FLOOR PLAN
The thoughtfully designed mud room and drop zone serves as the gateway between the outdoors and the luxurious interior. The drop zone area in Rustic Dream is a perfect blend of functionality and style. It features pristine white shelving, providing ample storage for backpacks, coats, and everyday essentials. A charming cedar bench completes the space, offering a cozy spot for kids to drop their belongings. The flooring is a nod to tradition, with red clay brick tile laid out in a classic Herringbone pattern, adding a touch of warmth and nostalgia to this functional area.
Heading into the heart of the home, you'll discover the family room, a central gathering space that boasts a 10' trey ceiling, offering an open and inviting atmosphere. This space is designed for relaxation and entertainment, with plenty of natural light flowing in from the adjacent deck.
The deck extends your living space to the outdoors, perfect for summer barbecues and evening relaxation. The thoughtfully designed kitchen, situated next to the dining area, features a 9' ceiling and is the heart of the home, complete with modern amenities and ample space for culinary adventures.
The master bedroom is a sanctuary, featuring a 10' trey ceiling and generous space for comfort and luxury. The en-suite bath is a private oasis, designed for relaxation and rejuvenation.
Upstairs, the laundry room is intelligently designed for practicality and style. Custom dovetail cabinetry painted in a soothing Dovetail hue by Britney Good Interiors, a pine butcher block countertop, and exposed hardware give it an industrial edge, combining rustic charm with modern functionality.
The additional bedrooms are equally spacious and thoughtfully designed, with one featuring a dedicated bathroom, ensuring privacy and convenience for all family members.
Specializing in custom home plans and stunning home renderings, Paragon transforms your vision into reality.
