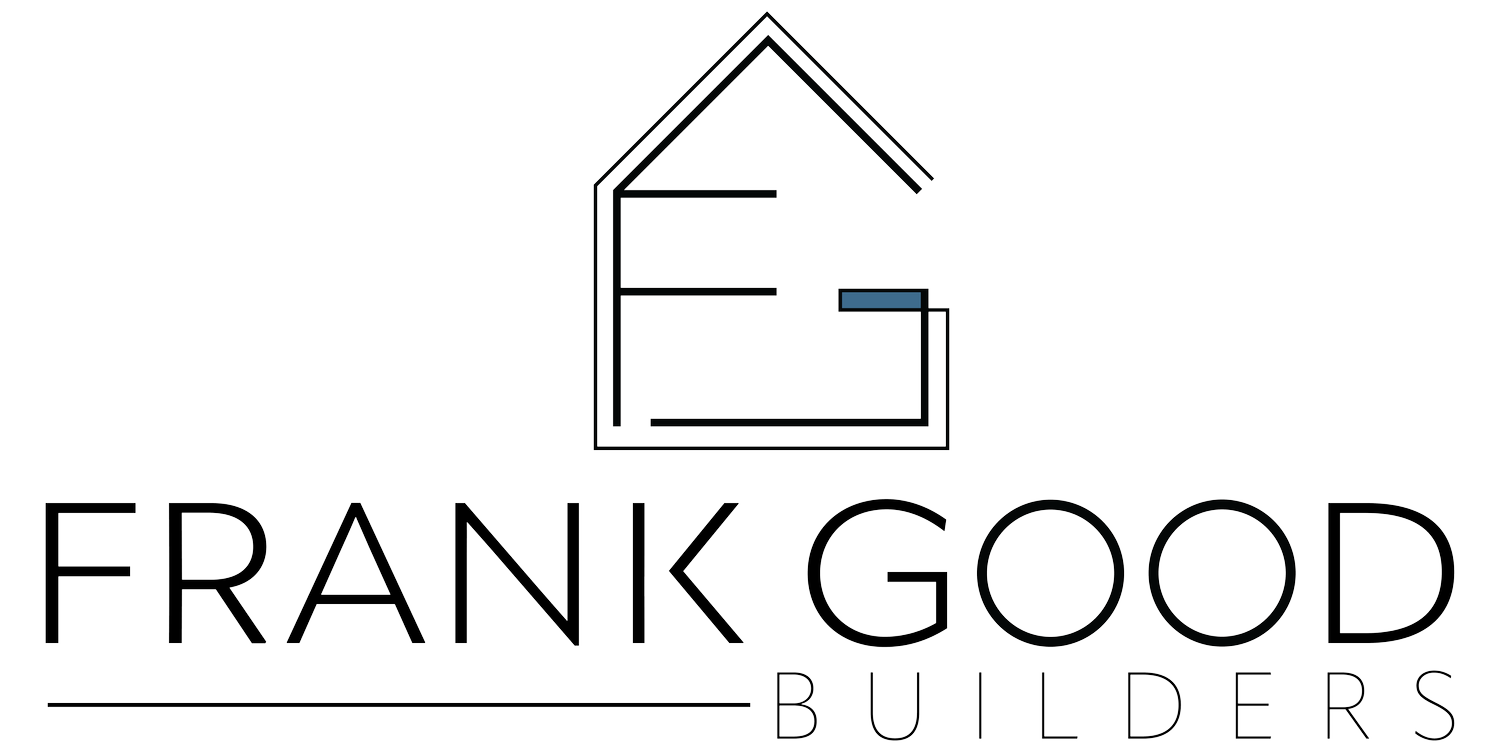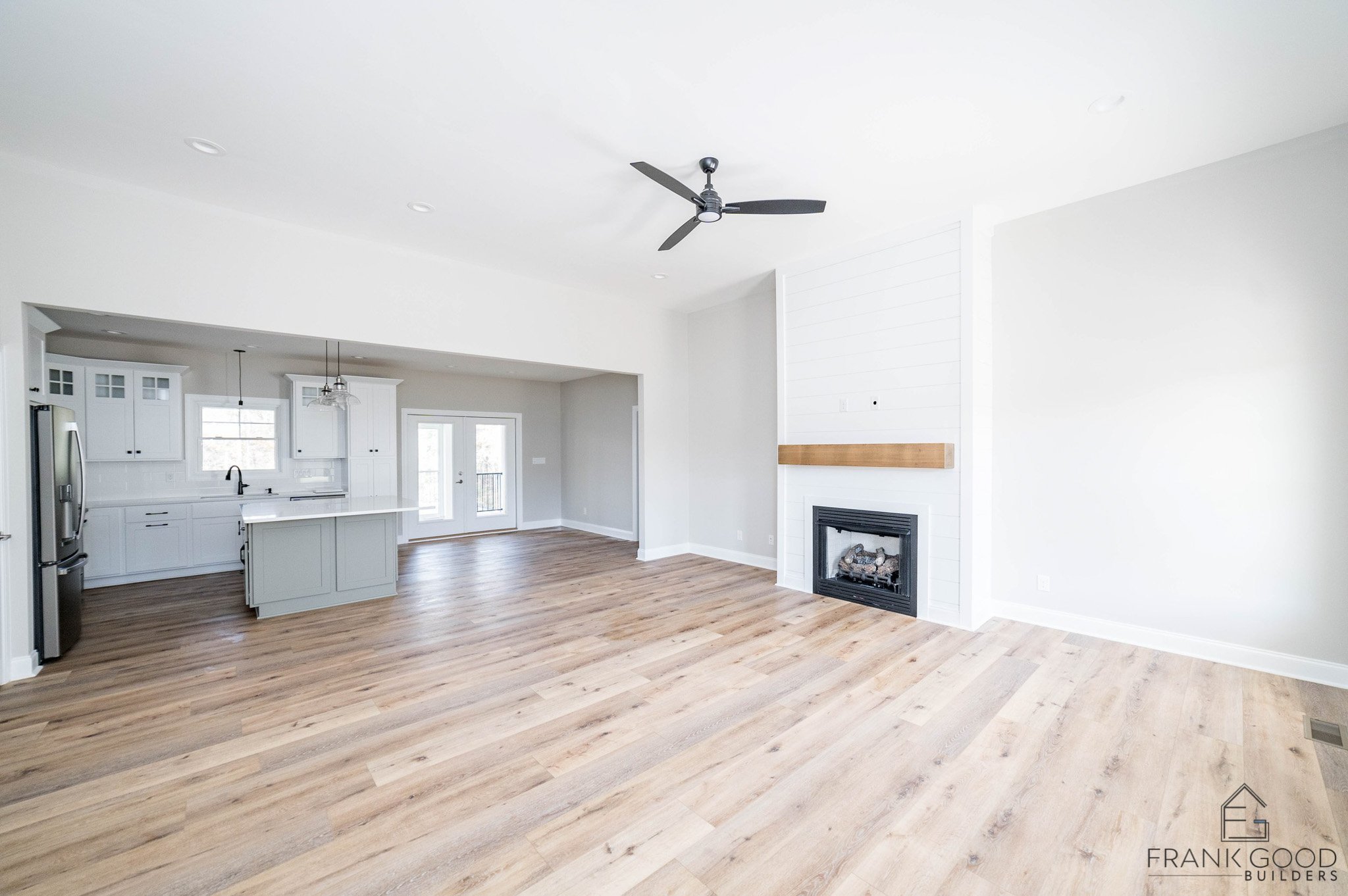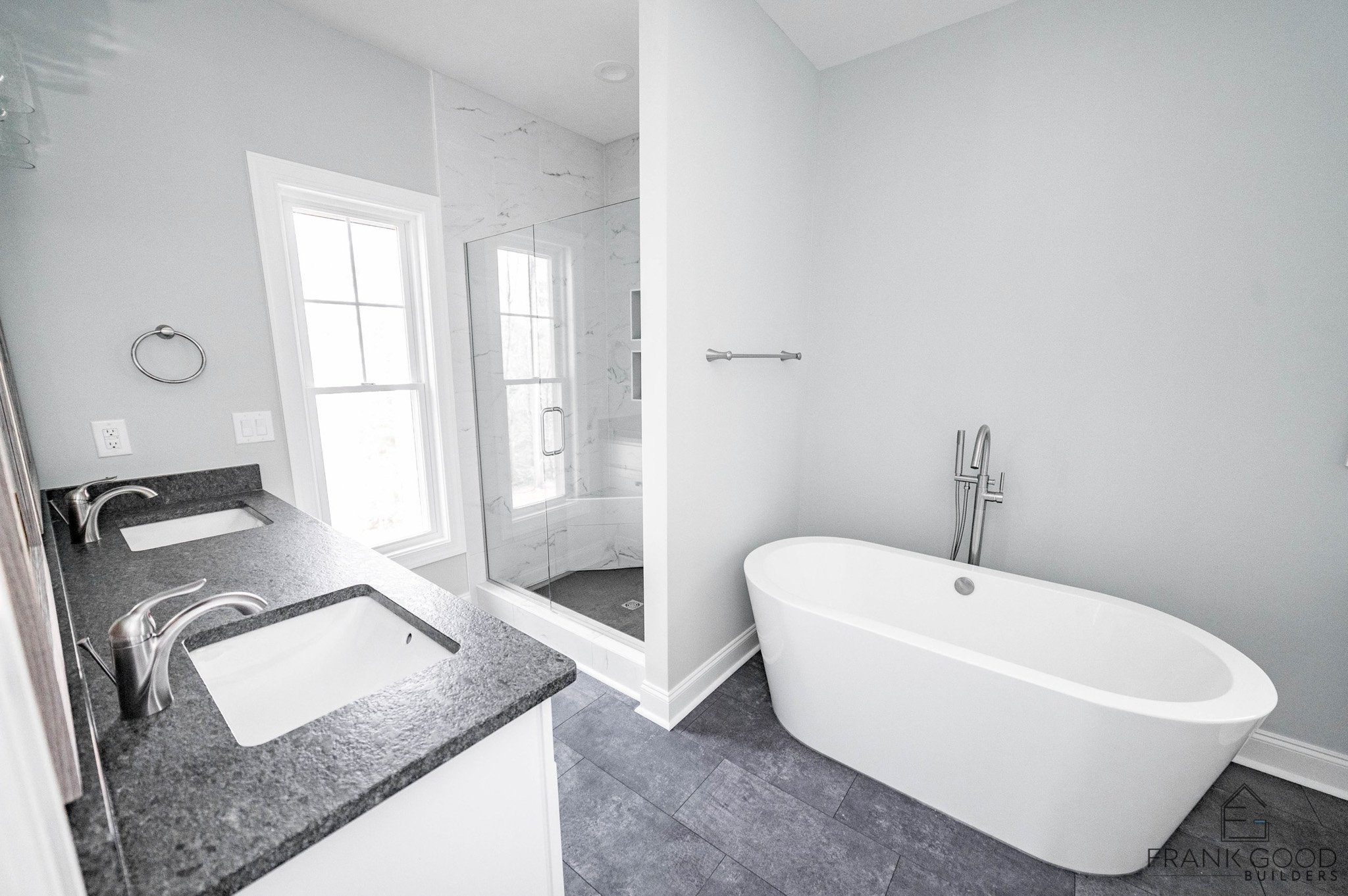ROARING WOOD
Craftsman Style Home




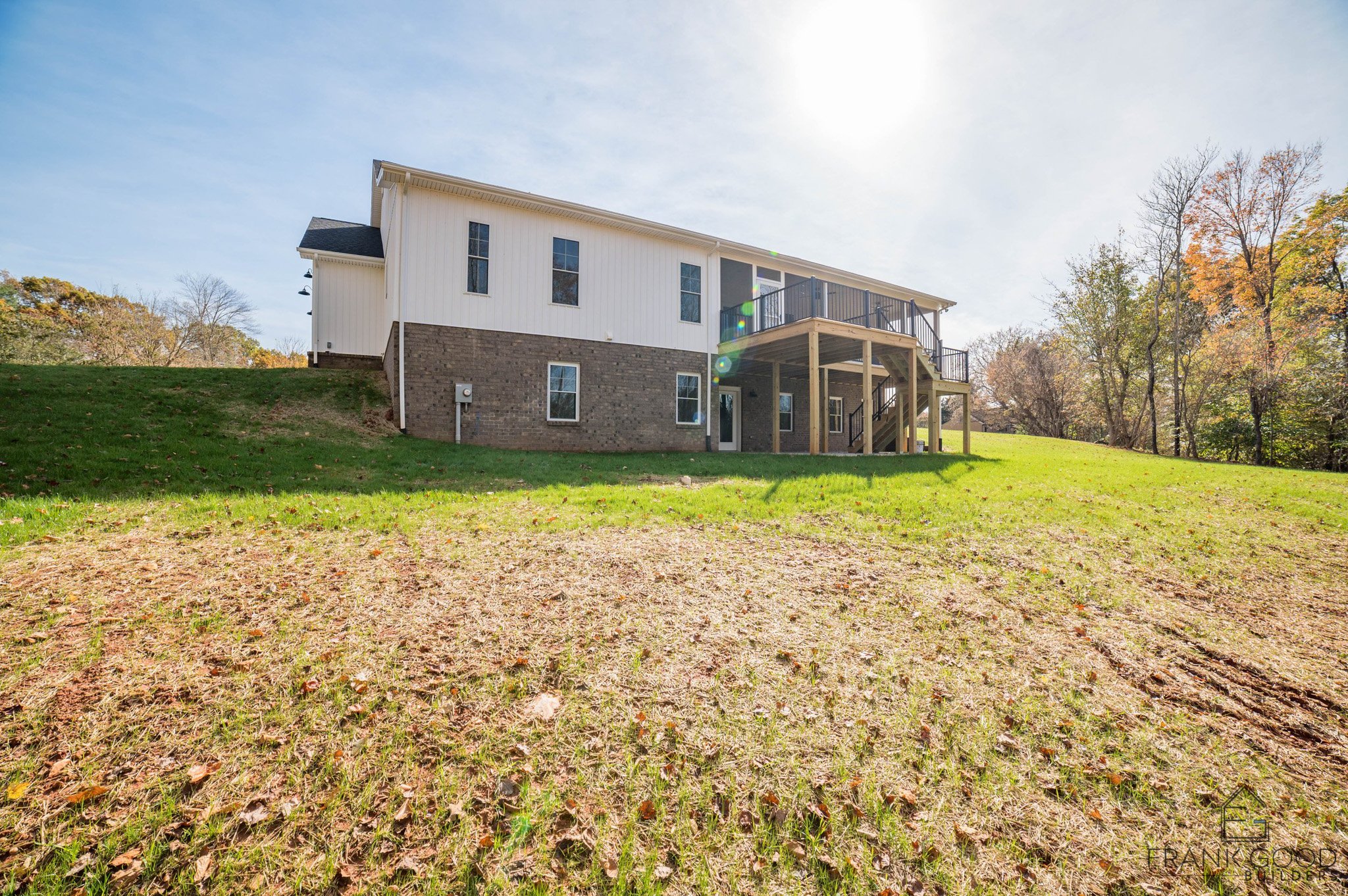



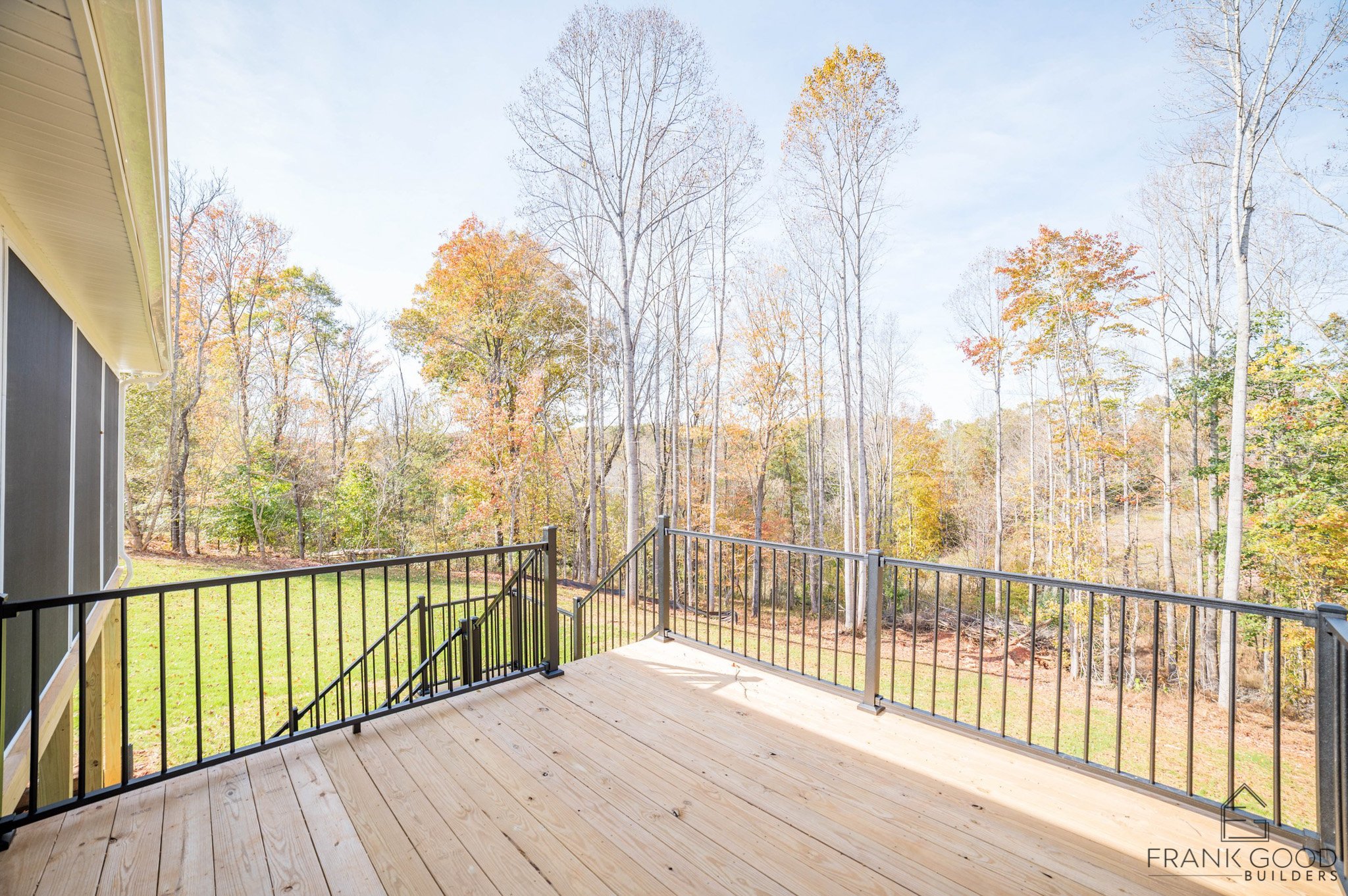
Two Car Garage
Two Bathrooms
1,604 Square Feet
Three Bedrooms
Welcome to "Roaring Wood"
A serene haven that embodies the essence of sensible and comfortable living. This ranch-style home sprawls gracefully over 1,604 square feet, offering a masterful blend of practicality and coziness.
Roaring Wood makes a striking first impression with its understated yet elegant exterior. The design aesthetic of this home perfectly balances simplicity and charm, making it a quintessential ranch retreat. Its clean lines and timeless styling create a welcoming ambiance that immediately feels like home.
Step inside, and you'll find an intelligently designed interior that maximizes every inch of space. With three well-appointed bedrooms, Roaring Wood is ideally suited for a growing family or those looking to downsize without compromising on comfort. Each bedroom is a sanctuary of tranquility, bathed in natural light and thoughtfully crafted to provide ample closet space and a restful atmosphere.
Designed for Beauty and Function
The two pristine bathrooms are designed with both style and function in mind. Featuring modern fixtures and tasteful finishes, these spaces offer the perfect blend of convenience and luxury, ensuring a pleasant start to your day.
Roaring Wood's heart is undoubtedly its open-plan living area, where the kitchen, dining, and living spaces flow seamlessly together. The kitchen is a chef's dream, equipped with efficient appliances and plenty of counter space for preparing meals. The adjoining dining area is perfect for family gatherings or intimate dinners, while the living room invites relaxation with its inviting layout and cozy vibe.
Completing this perfect package is a spacious two-car garage, offering not only shelter for vehicles but also extra storage or a potential workshop area.
Roaring Wood is a home designed with thoughtfulness and practical elegance, ensuring it is as comfortable as it is beautiful. Welcome to a life of ease and contentment in this charming ranch-style abode.
Let’s build.
If you have any questions, are ready to get started, or simply want to get in touch with our team, please fill out the form on our contact page. We’ll reach out shortly!
FLOOR PLAN
Upon entering, you're greeted by the spacious living area, covering 396 square feet with 9-foot ceilings, creating an open, airy atmosphere ideal for family gatherings or cozy evenings in.
Adjacent to the living area is the pristine kitchen, a compact yet functional space of 120 square feet. It boasts sleek countertops and modern appliances, ensuring every culinary experience is a delight. The kitchen flows effortlessly into the dining area, a charming 141-square-foot space with 9-foot ceilings, perfect for intimate dinners or casual brunches.
Down the hallway, the home features two inviting bedrooms, each with 9-foot ceilings. The first bedroom spans 138 square feet, while the second covers 141 square feet, offering ample space for relaxation and rest. Nearby, a full bathroom, thoughtfully designed with every comfort in mind, serves these two bedrooms.
The primary bedroom is a sanctuary of its own, measuring 231 square feet with 9-foot ceilings. It features a luxurious en-suite bathroom and an expansive walk-in closet (82 square feet), providing ample storage and a touch of everyday luxury.
The mudroom and laundry area, strategically located between the primary suite and the garage, offer convenience and functionality. This thoughtful layout ensures that daily routines are seamless and efficient.
The back deck, accessible from the primary suite, dining area, or kitchen, serves as a perfect outdoor retreat. Spanning 284 square feet, it is ideal for outdoor dining, entertaining, or simply soaking in the serene surroundings.
Completing this exquisite home is a spacious 716-square-foot garage, providing substantial space for vehicles and additional storage.
Roaring Wood, with its 1,604 square feet of heated living space, beautifully captures the essence of modern living with a touch of rustic charm. Every detail, from the soaring ceilings to the flow of each room, has been meticulously crafted by Frank Good Builders, making this home a perfect blend of comfort, style, and functionality.
Specializing in custom home plans and stunning home renderings, Paragon transforms your vision into reality.
