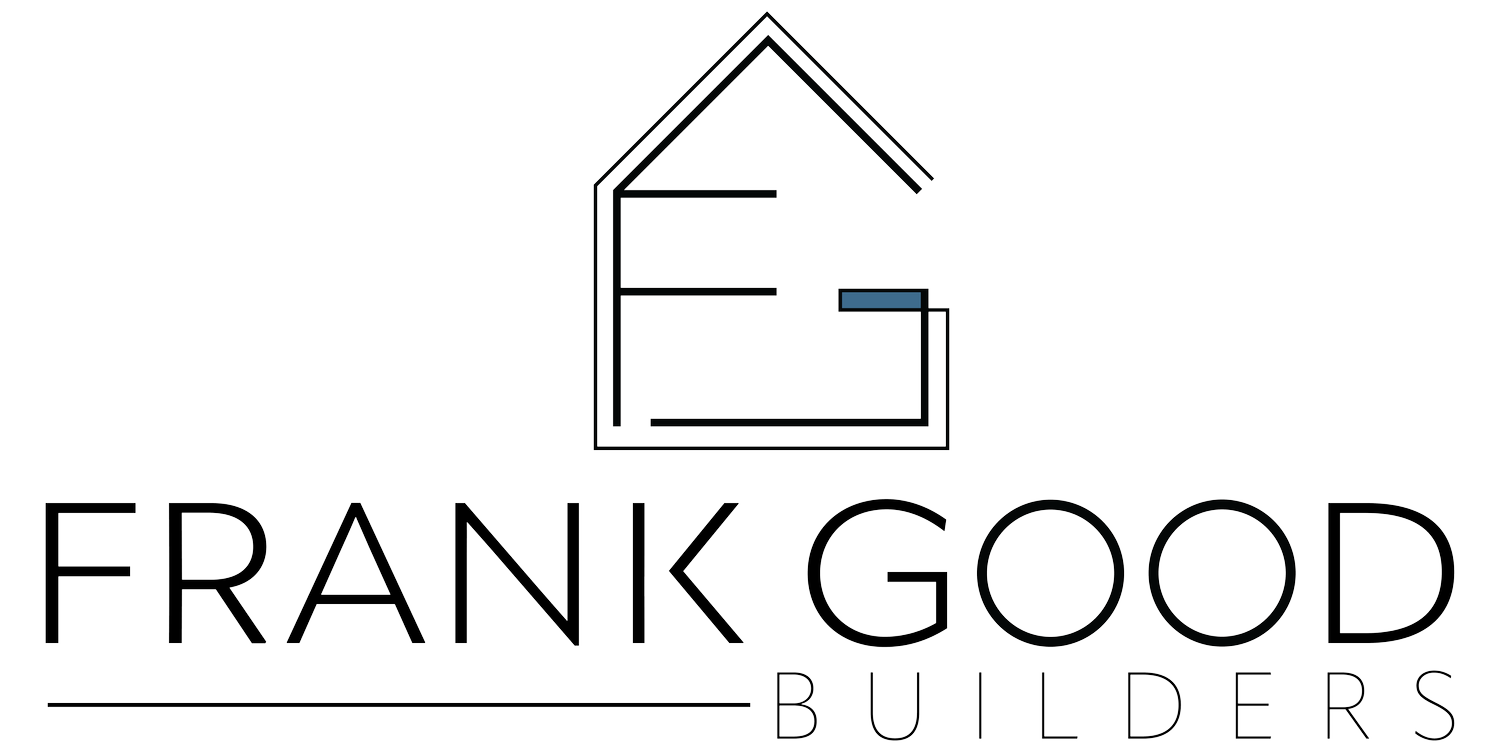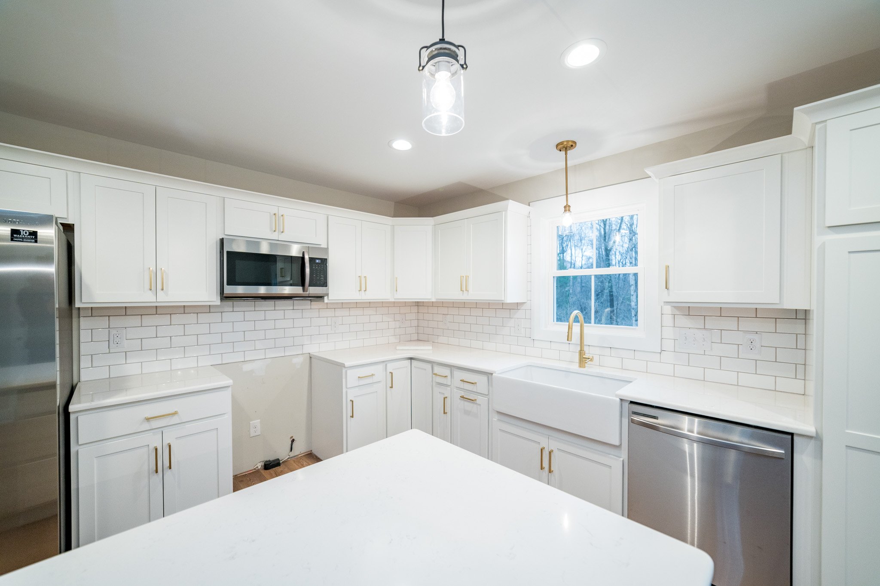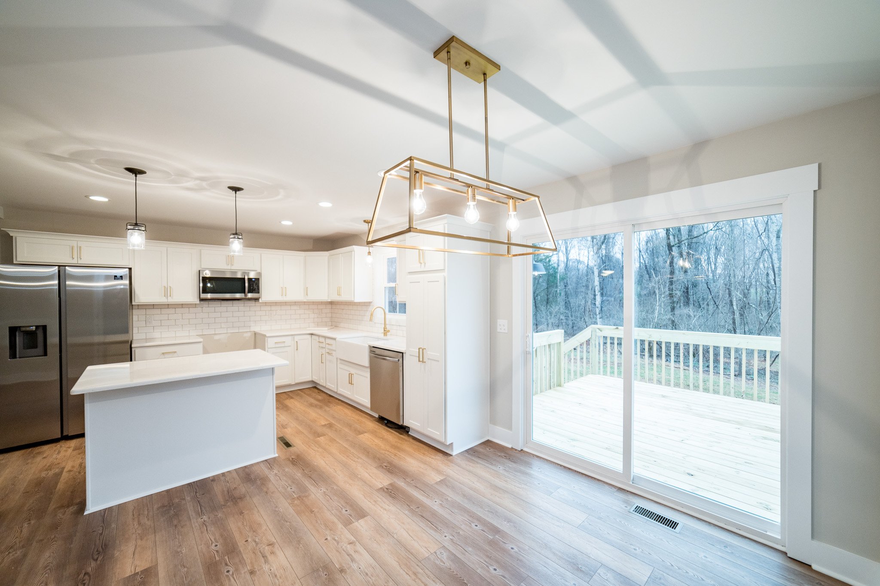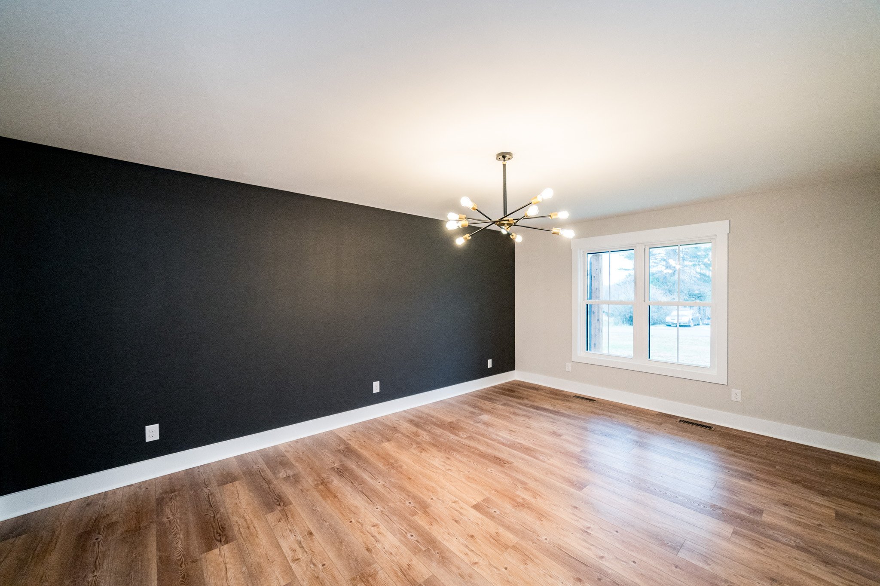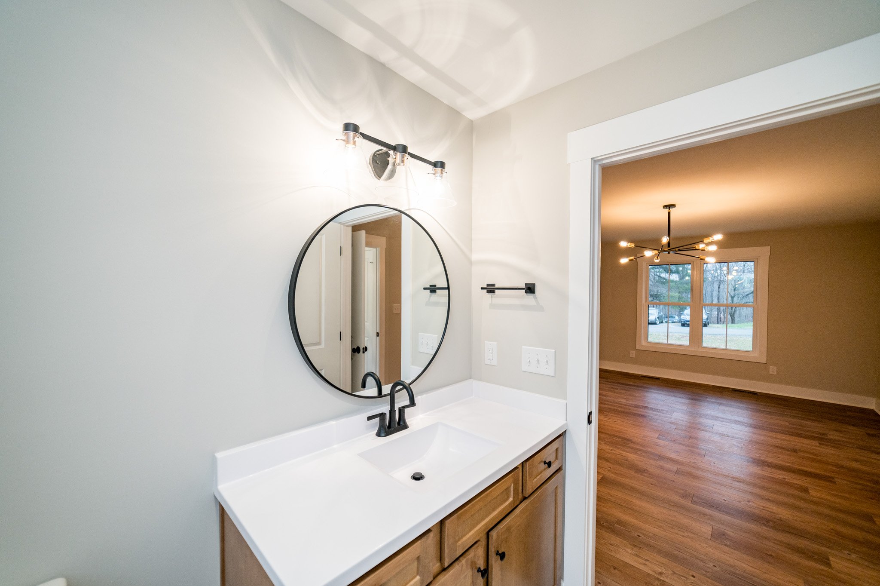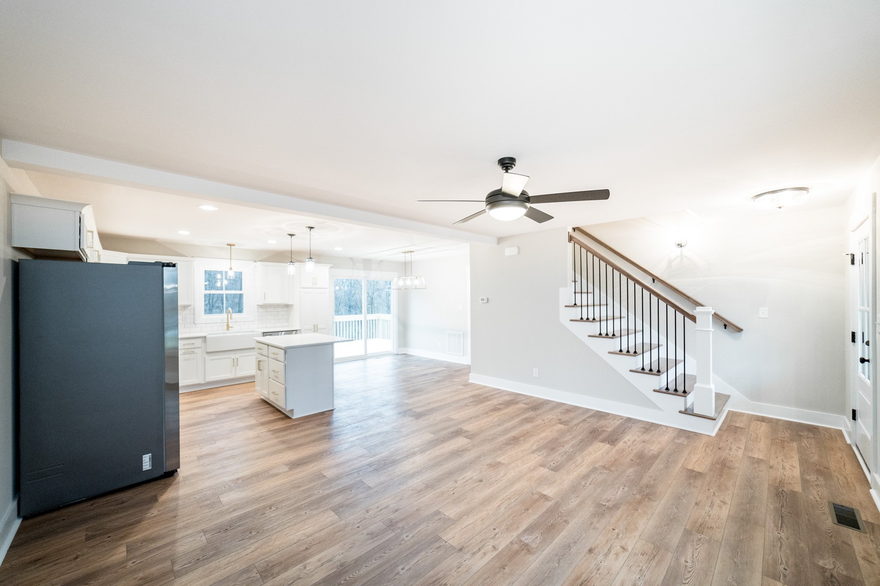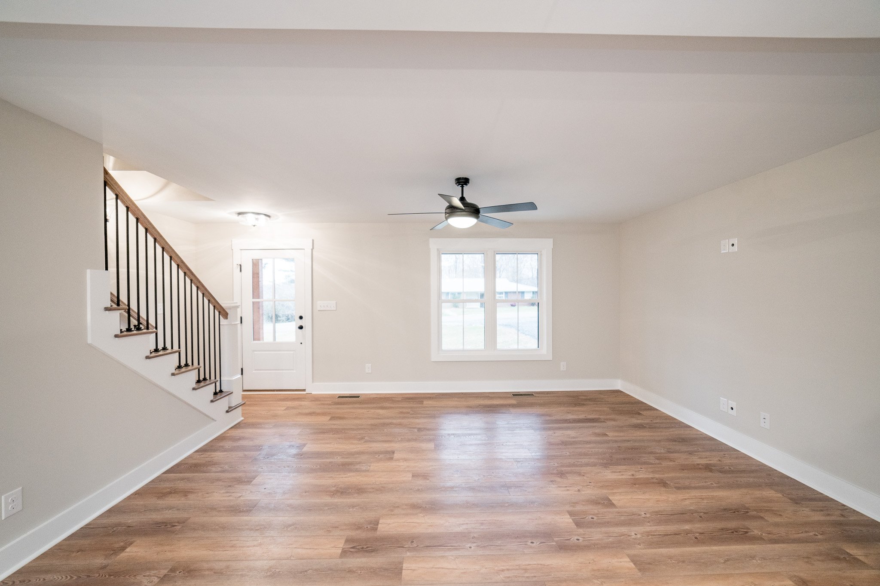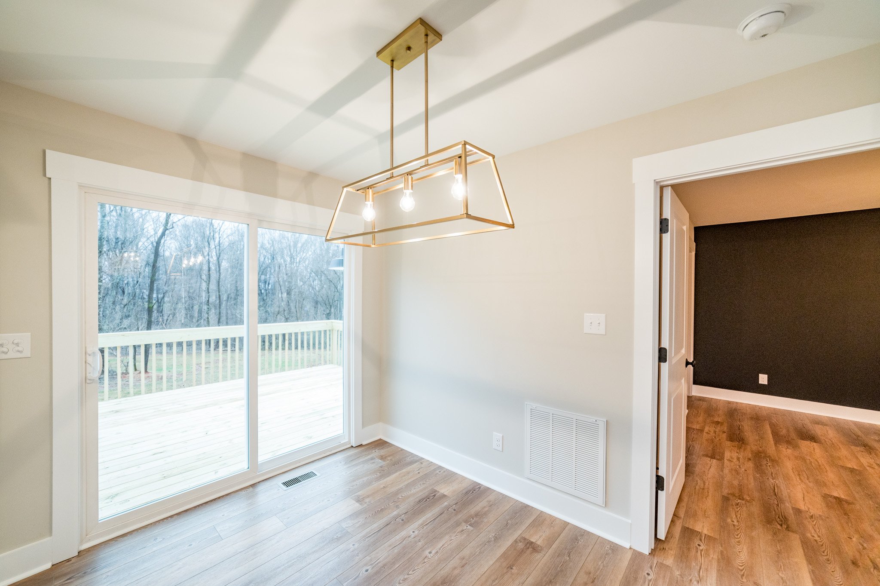THE RICHARDSON PROJECT
Craftsman Style Home
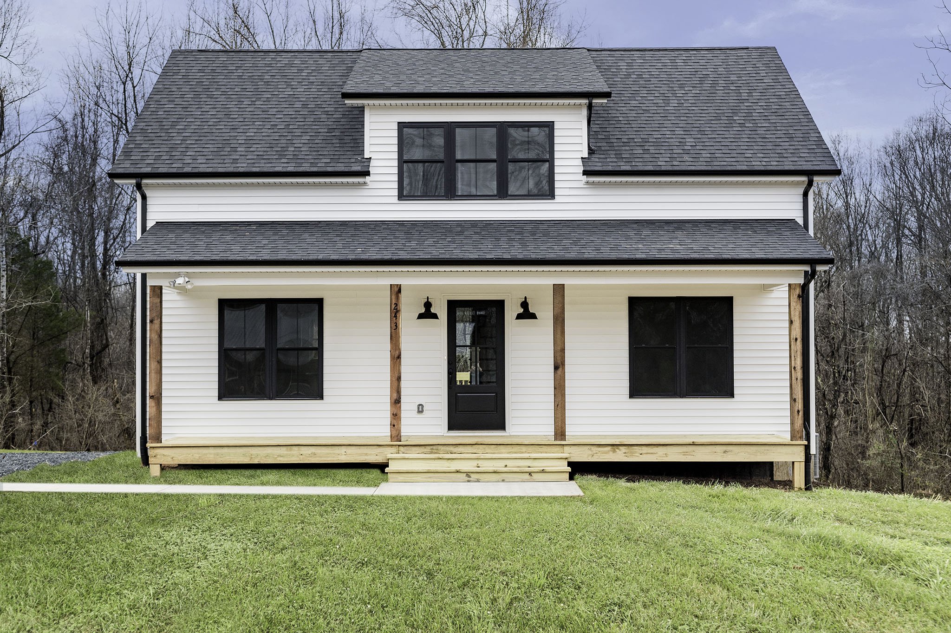

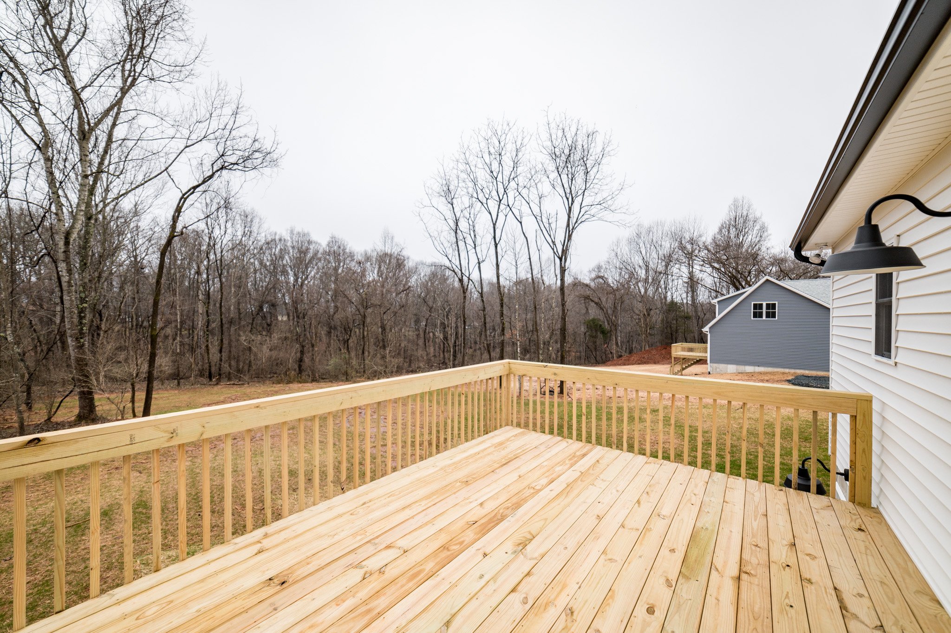
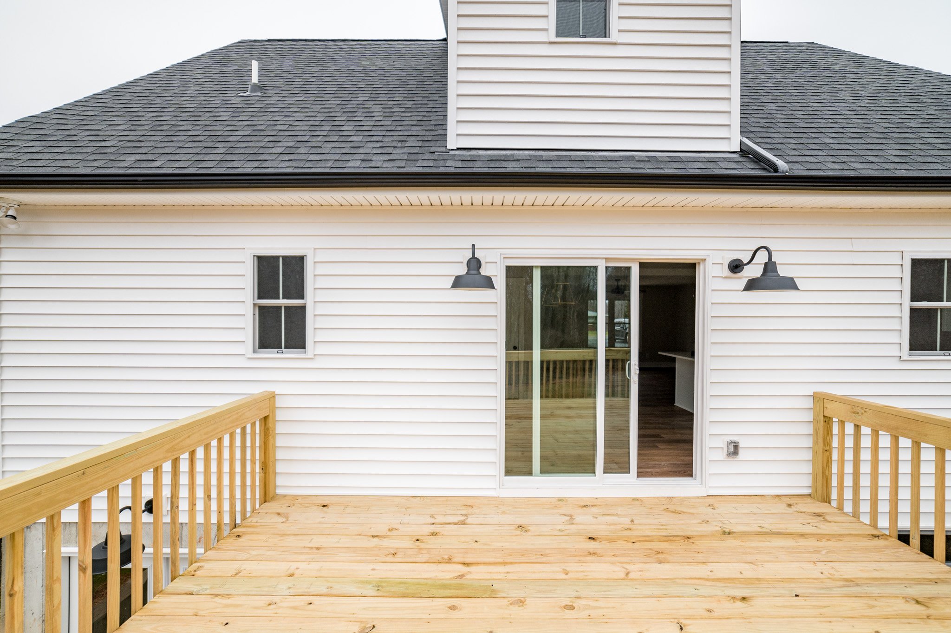


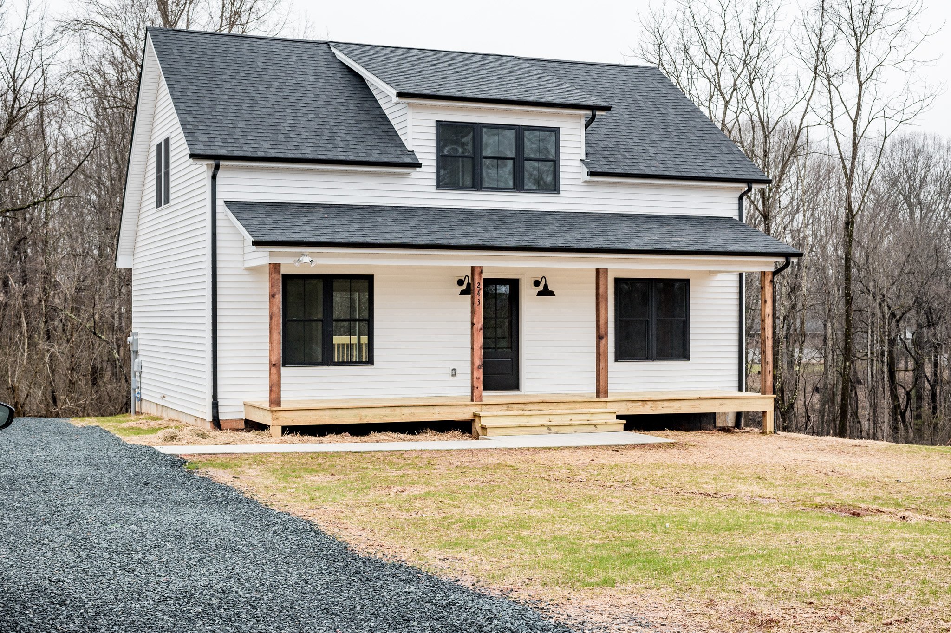
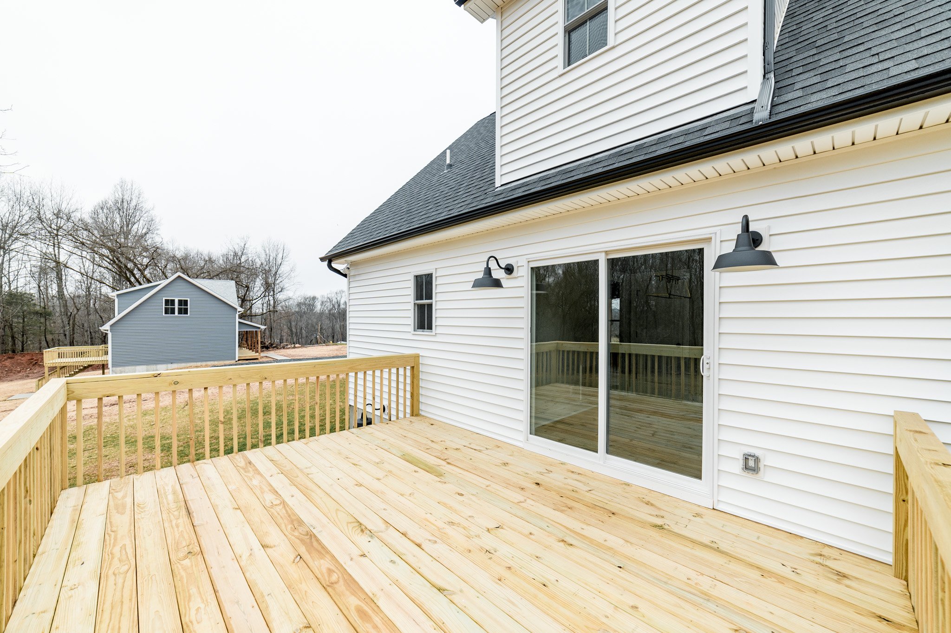
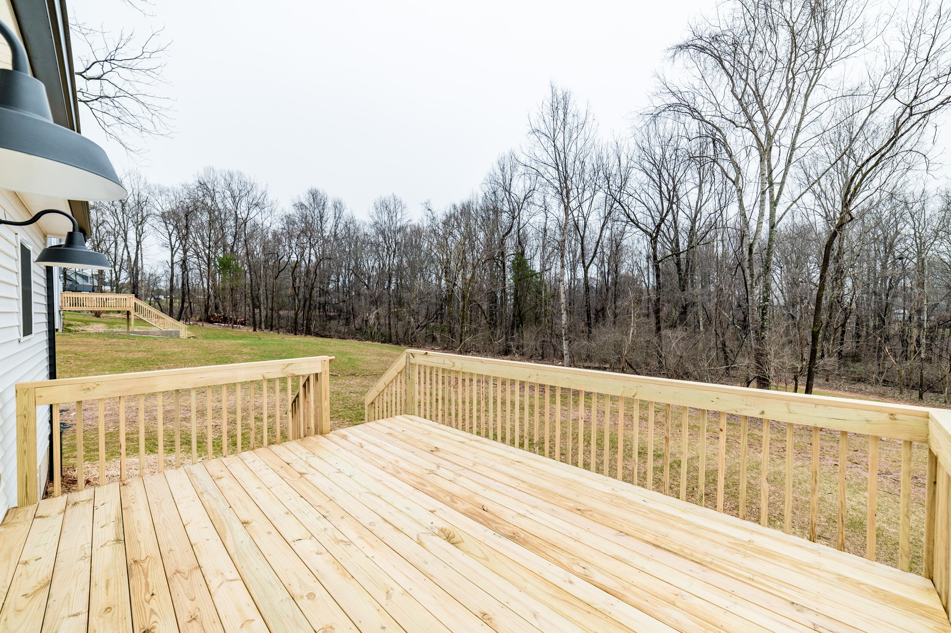
Two Bathrooms
1,460 Square Feet
Three Bedrooms
Welcome to "The Richardson Project"
A home that embodies comfort and space, perfectly suited for family living. With a square footage of 1,460, this single-family home strikes a harmonious balance between cozy and roomy, providing an ideal environment for creating lasting memories.
Designed with family needs in mind, The Richardson Project features three well-appointed bedrooms, ensuring plenty of personal space for every family member. The two full bathrooms are equipped for convenience, offering ample room for the morning rush and evening wind-downs.
Discover the comfort and space your family deserves with The Richardson Project—a custom-built haven where every corner is designed to enhance your daily living experience.
Designed for Beauty and Function
Though The Richardson Project doesn't include a garage, it makes up for it with thoughtful interior layouts and efficient use of space, creating an inviting atmosphere for both everyday living and entertaining guests. From the moment you step inside, you'll feel the warmth and practicality that this home offers.
The Richardson Project is a stunning two-story home designed with a thoughtful blend of functionality and elegance. It boasts a generous heated living space of 1,430 square feet, featuring 3 bedrooms and 2 bathrooms that cater to the comfort and convenience of a modern family.
Let’s build.
If you have any questions, are ready to get started, or simply want to get in touch with our team, please fill out the form on our contact page. We’ll reach out shortly!
FLOOR PLAN
As you enter, the first floor reveals an inviting family room, measuring 16'-6" x 13'-8" with 258 square feet of space, perfect for gatherings and relaxation. Adjacent to it, the dining area (8'-4" x 11'-8", 101 square feet) seamlessly flows into a well-appointed kitchen (12'-0" x 11'-8", 148 square feet), making it an ideal setup for both daily living and entertaining guests.
The primary bedroom on the first floor (12'-8" x 18'-0", 245 square feet) offers ample space for relaxation, accompanied by a closet that ensures plenty of storage. The adjacent bath is designed with functionality in mind, ensuring convenience for residents.
Outdoor living is embraced with two decks: a cozy 30'-2" x 6'-0" front deck (183 square feet) and a more expansive 12'-1" x 12'-0" back deck (162 square feet), perfect for enjoying the outdoors and entertaining guests.
Heading upstairs, the second floor encompasses 579 square feet and redefines practical living. Two additional bedrooms (16'-6" x 11'-2", 202 square feet and 12'-8" x 11'-2", 173 square feet) provide comfortable sanctuaries for family members or guests. The second bath serves this floor, ensuring convenience for all.
What sets the second floor apart are the four attic spaces, cleverly designed to offer extra storage and functionality, ranging from 56 to 71 square feet. The unique nook (5'-2" x 10', 56 square feet) adds a charming touch, suitable for a cozy reading corner or additional storage.
Constructed with precision and attention to detail by Frank Good Builders, The Richardson Project encapsulates a harmonious blend of practical living spaces and sophisticated design elements, creating a home that is as functional as it is beautiful.
Specializing in custom home plans and stunning home renderings, Paragon transforms your vision into reality.
