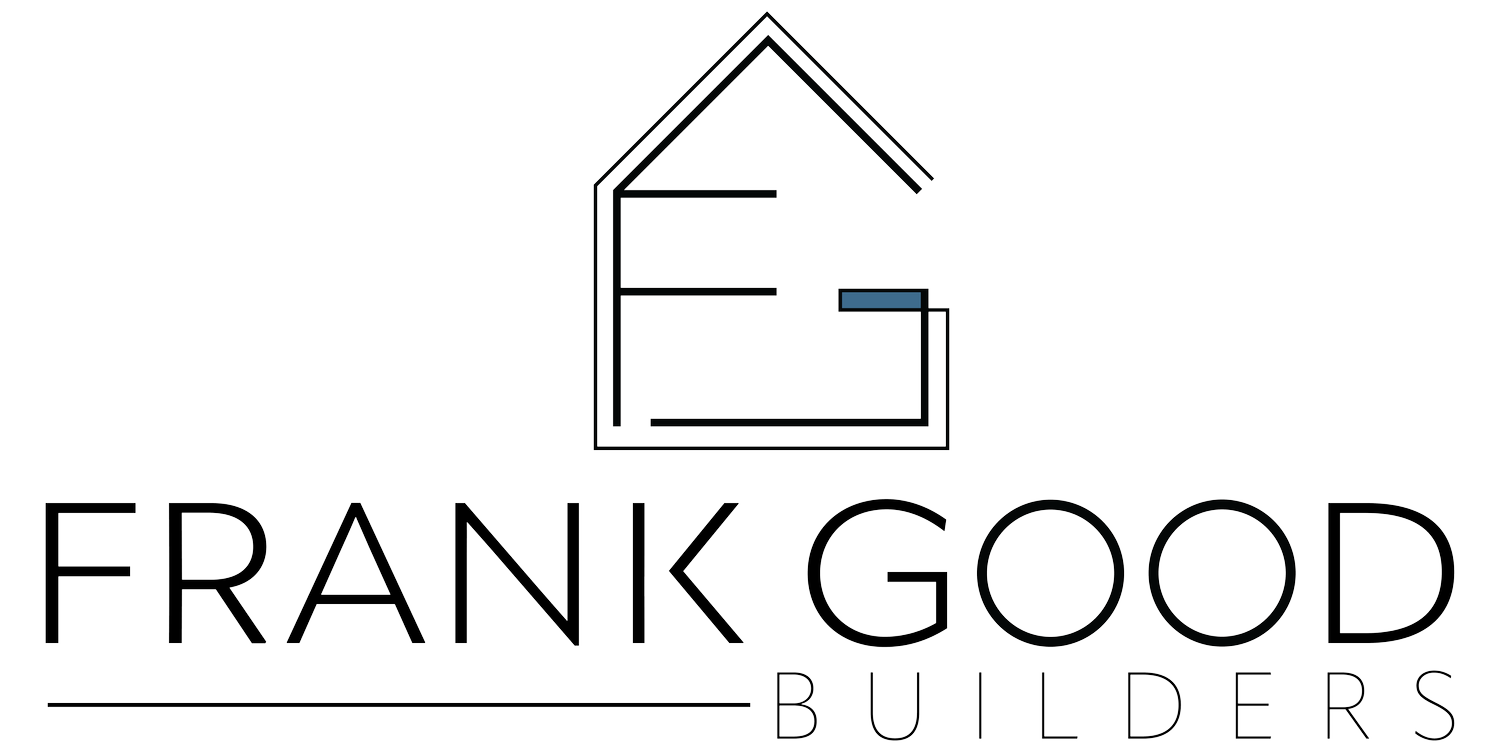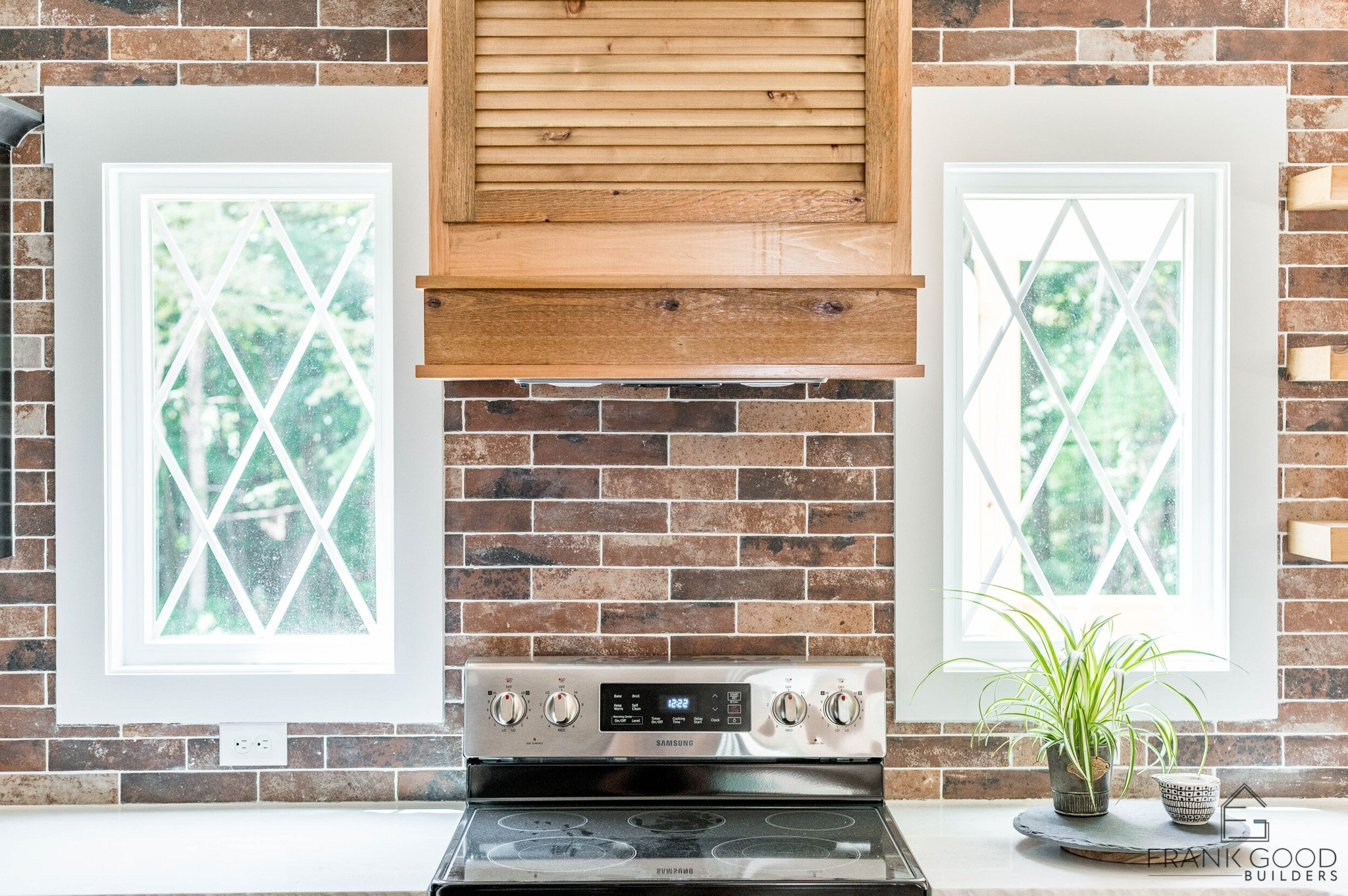THE EMERALD
Craftsman Style Home

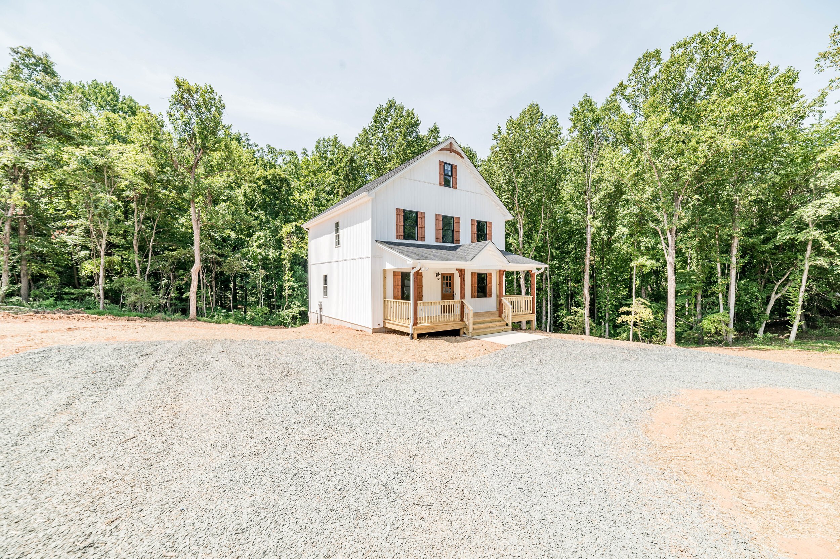
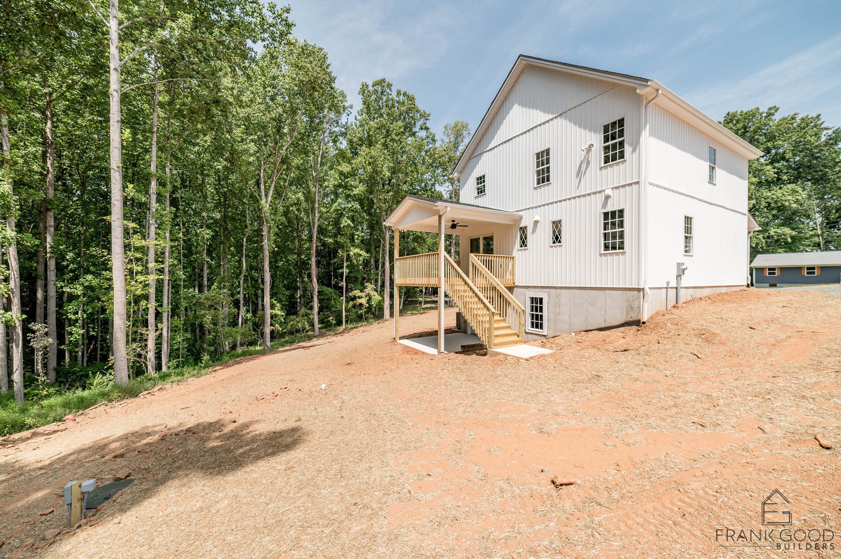
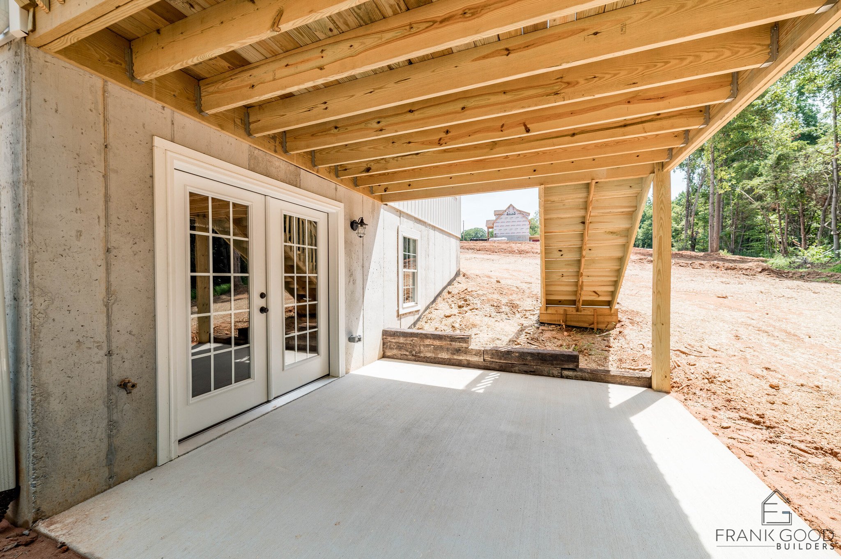
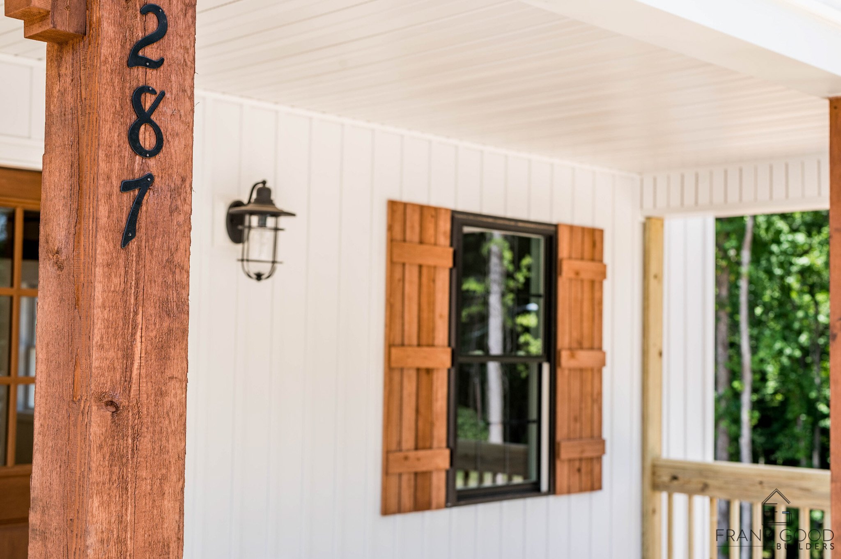
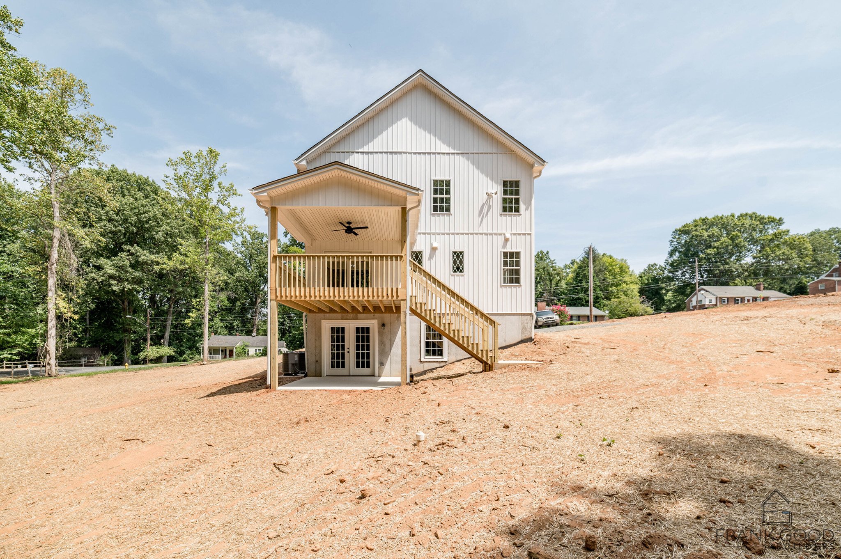
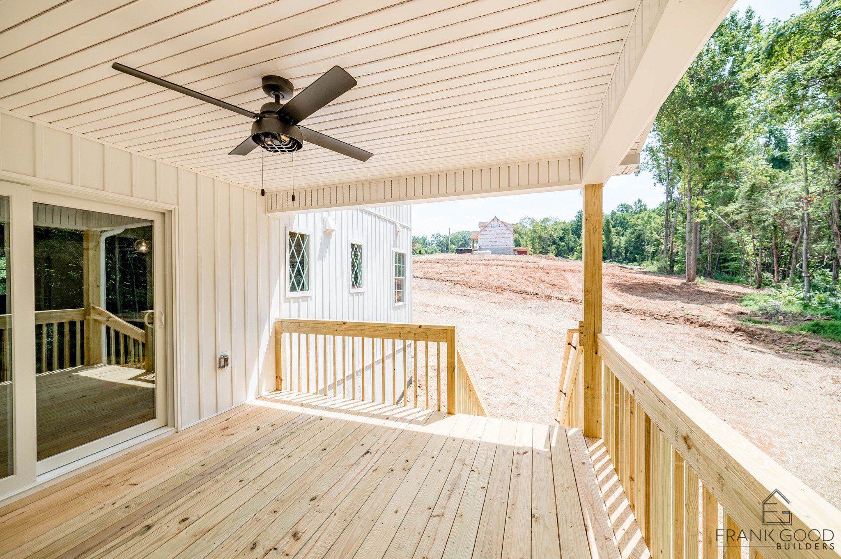
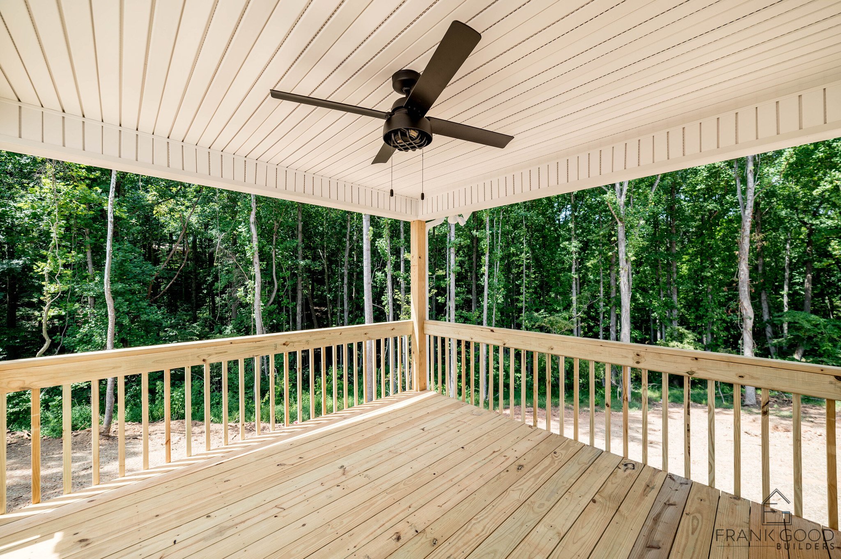

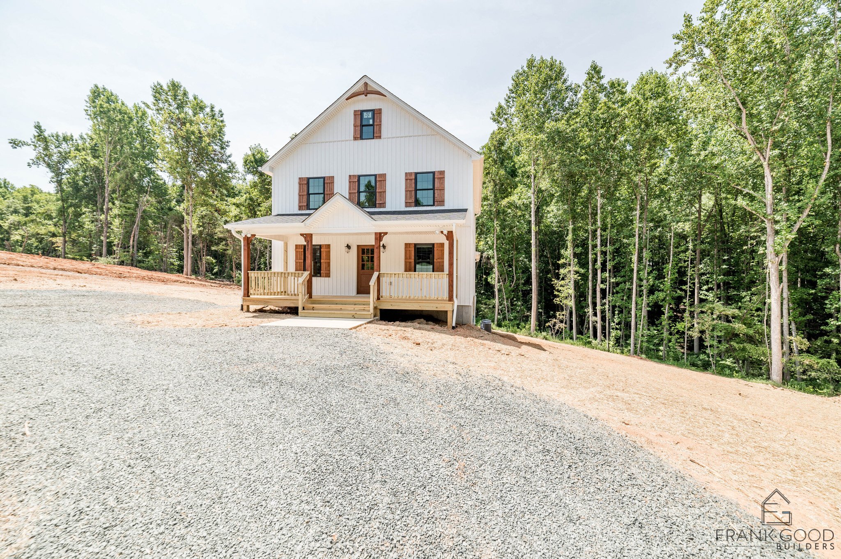
Two And A Half Bathrooms
1,529 Square Feet
Three Bedrooms
Welcome to "The Emerald"
A charming custom-built haven that beautifully blends classic and rustic craftsmanship into one cohesive design. Spanning 1,529 square feet, this quaint yet spacious home offers a warmth and character rarely found in modern constructions, making it the perfect retreat for those who appreciate timeless elegance and comfort.
As you approach The Emerald, the home's exterior immediately captures your attention with its impeccable craftsmanship. The rustic charm is evident in the carefully selected woodwork and artisanal detailing that give the house an inviting and historical feel. The classic design elements hearken back to an age of master builders, while the rustic touches provide a cozy, lived-in vibe.
Inside, The Emerald boasts three well-appointed bedrooms and 2.5 baths, each space thoughtfully designed to maximize comfort and functionality. The master suite is a serene sanctuary, offering ample space and natural light to create a restful environment. The additional bedrooms are equally delightful, perfect for family, guests, or a dedicated workspace.
Designed for Beauty and Function
The open-plan living area is the heart of The Emerald. Here, classic craftsmanship merges with rustic accents to create a warm and welcoming atmosphere. The kitchen, featuring custom cabinetry and high-quality finishes, flows seamlessly into the dining and living areas, making it an ideal space for entertaining or enjoying quiet family dinners.
While The Emerald does not include a garage, ample on-site parking and secure storage solutions ensure that practicality is not compromised. The home’s layout and design cleverly utilize every inch of space, providing plenty of room for both relaxation and daily activities.
Experience the timeless beauty and enduring quality of "The Emerald," where classic and rustic craftsmanship come together to create a home that is both elegant and inviting. Make this custom-built treasure your own and enjoy a lifetime of comfort and style.
Let’s build.
If you have any questions, are ready to get started, or simply want to get in touch with our team, please fill out the form on our contact page. We’ll reach out shortly!
FLOOR PLAN
The Emerald is an embodiment of thoughtful home design, merging elegant functionality with inviting charm.
As you enter through the front porch, a spacious 130 square feet area with an 8-foot ceiling, you're welcomed into a living room that sets the tone for the rest of the home. This expansive space, measuring 16'-6" x 14'-6" and covering 252 square feet, features 8-foot ceilings and a cedar box beam that adds a touch of rustic elegance.
The kitchen and dining areas are the heart of this home. The kitchen, a 180 square feet expanse of culinary delight, boasts a generous 12'-7" x 14'-4" layout, complete with 8-foot ceilings. Adjacent is the dining room, a cozy yet ample 132 square feet area measuring 8'-8" x 14'-4", perfect for family meals and gatherings. The kitchen is equipped with pristine white cabinetry and modern appliances, while the adjoining dining room is seamlessly connected to the covered deck, an outdoor retreat measuring 12'-2" x 11'-10" with 145 square feet of space and an 8-foot ceiling.
Just off the kitchen is a convenient powder room, a neatly designed 48 square feet space with carefully selected fixtures, perfect for guests. Adjacent to the stairwell is a well-organized pantry, a 32 square feet area with plenty of storage solutions, vital for modern living.
Heading upstairs reveals the primary suite, a serene retreat within the home. The primary bedroom spans 204 square feet with an 8-foot ceiling, providing a luxurious personal space. The accompanying primary bath (68 square feet) and primary closet (45 square feet) continue the theme of elegance and practical design.
This floor also includes two additional bedrooms, each 11'-2" x 10'-6" (128 and 127 square feet respectively), both featuring 8-foot ceilings and designed to offer comfort and ample space. The shared bath, measuring 48 square feet, is easily accessible from both bedrooms and the main hall, creating a balanced combination of privacy and convenience.
The upstairs hall, a spacious 67 square feet, connects all these rooms seamlessly. For laundry needs, a stacked laundry unit is thoughtfully placed in an accessible area, making household chores less cumbersome.
The Emerald's thoughtful layout ensures every inch is optimized for utility and comfort. With 1,555 square feet of heated living space spread over two floors—787 square feet on the first floor and 768 square feet on the second—this home is both spacious and meticulously designed. Additionally, the front porch (130 square feet) and the back deck (145 square feet) offer unheated living spaces that enhance outdoor enjoyment.
Frank Good Builders have truly crafted a masterpiece where every detail speaks to quality and comfort. The Emerald is more than a house; it's a home that invites and inspires, reflecting the finest in custom home building.
Specializing in custom home plans and stunning home renderings, Paragon transforms your vision into reality.
