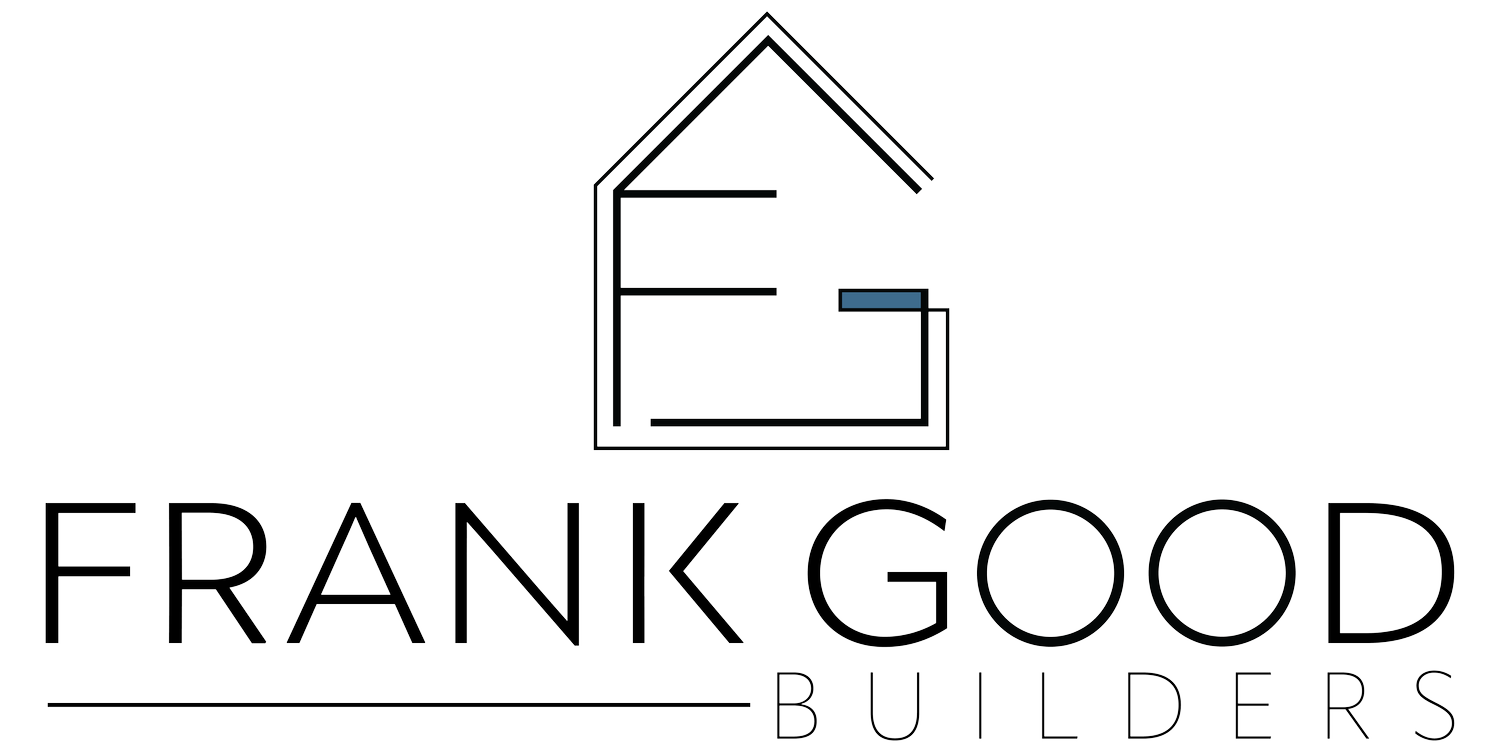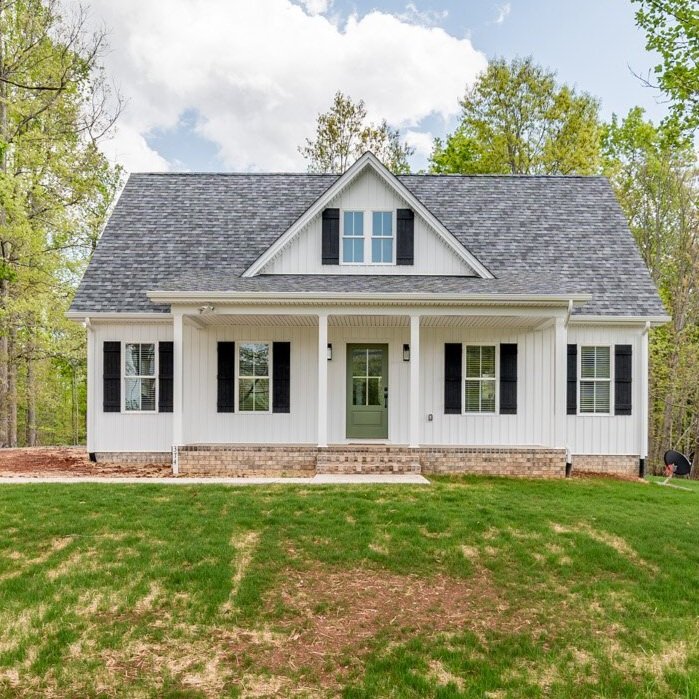PROJECT CRISP AND CLEAN
Craftsman Style Home
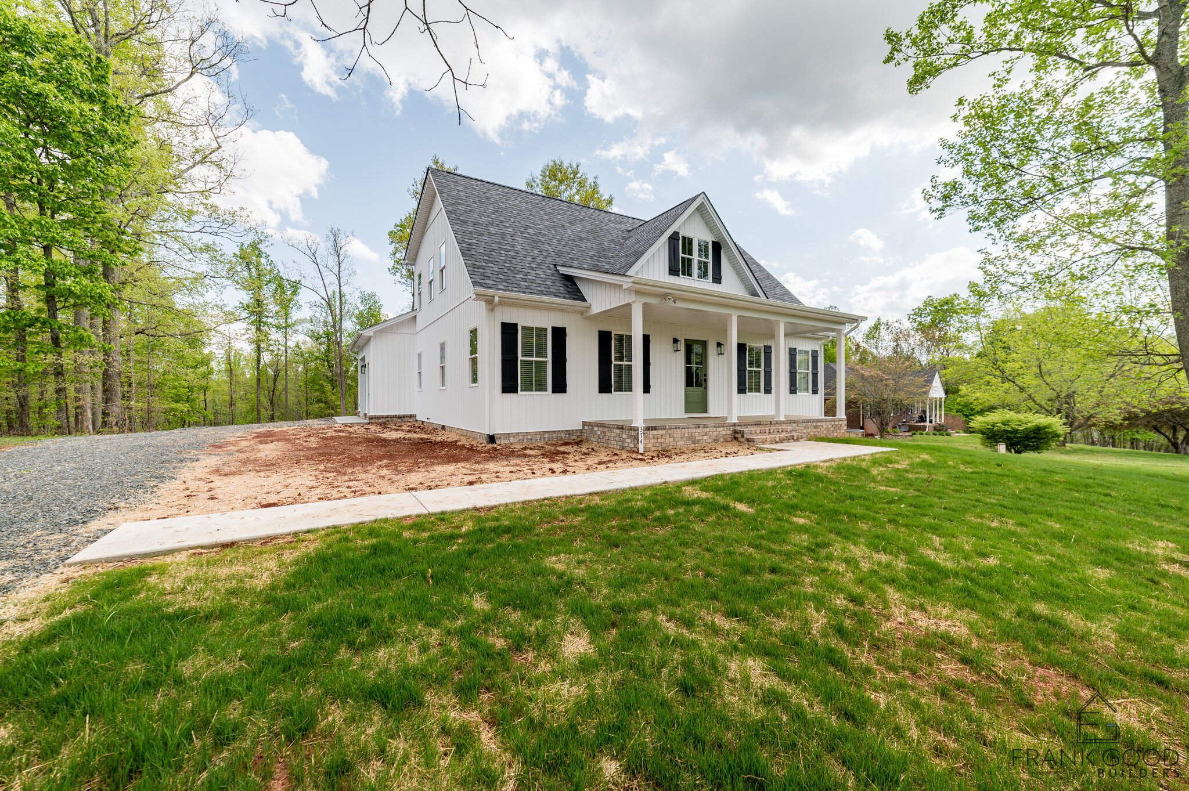

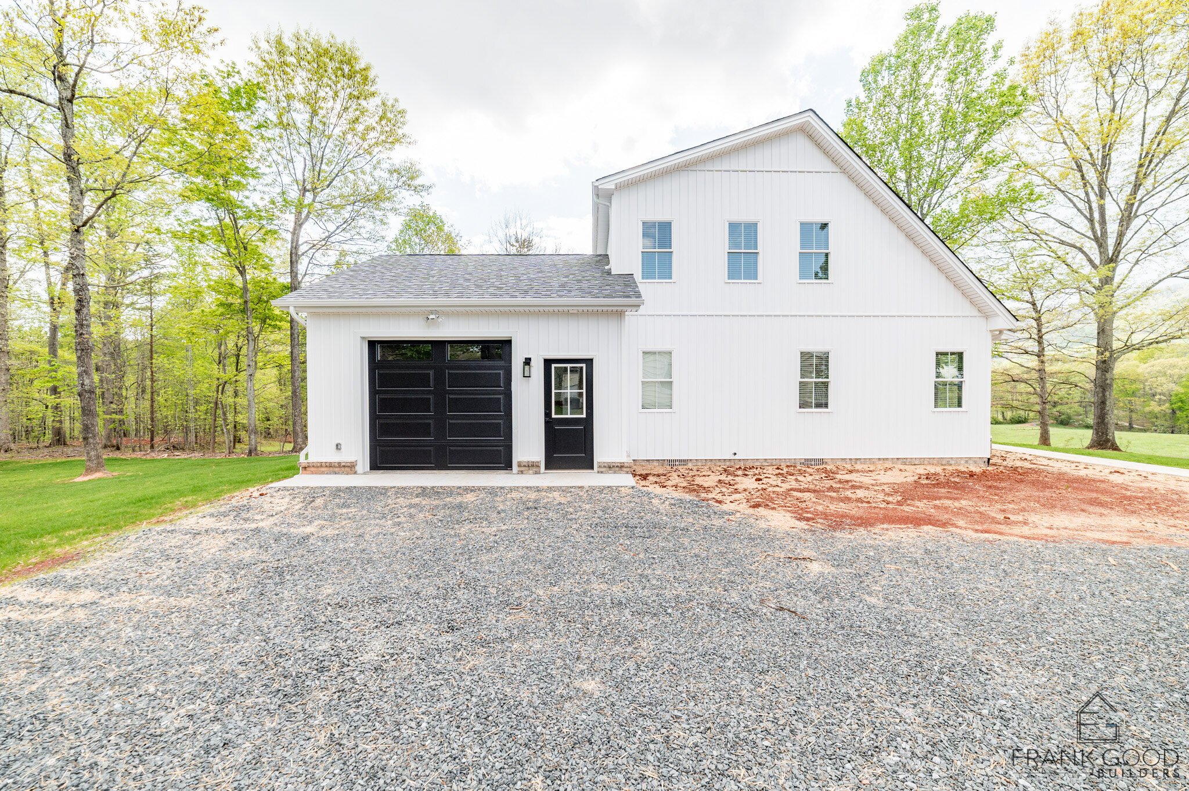
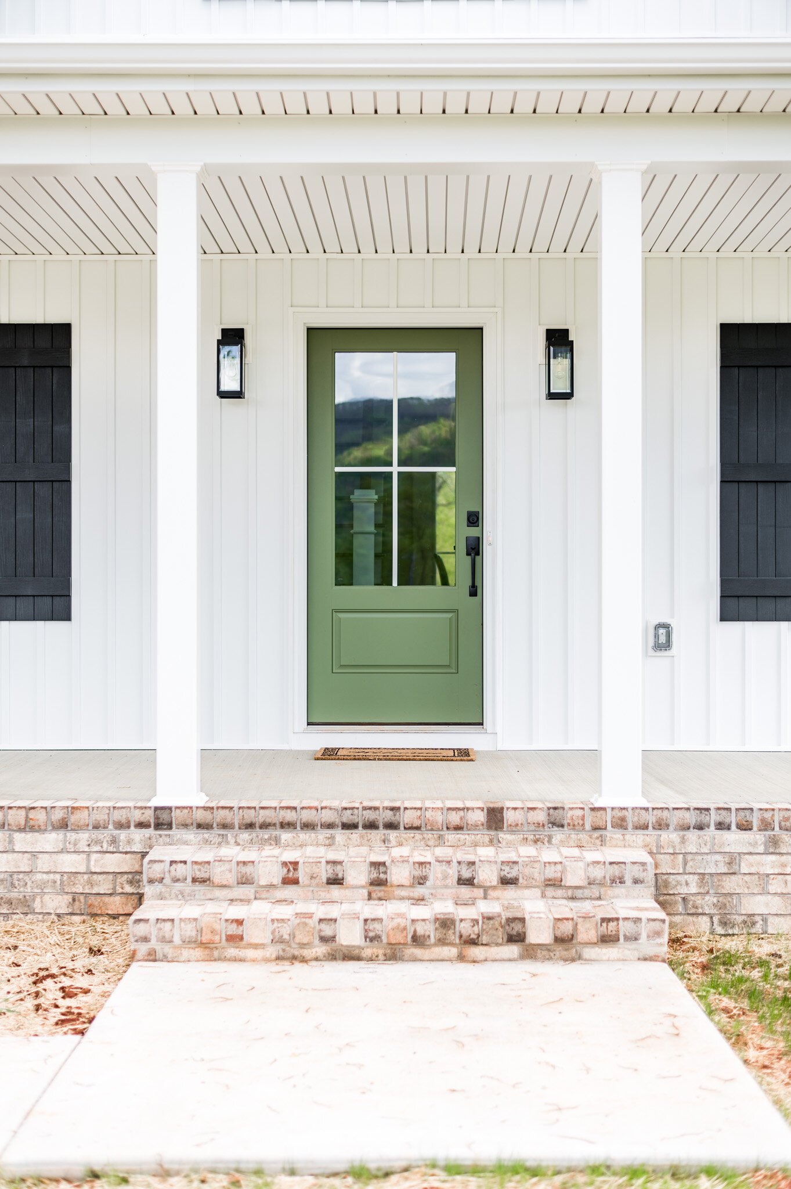

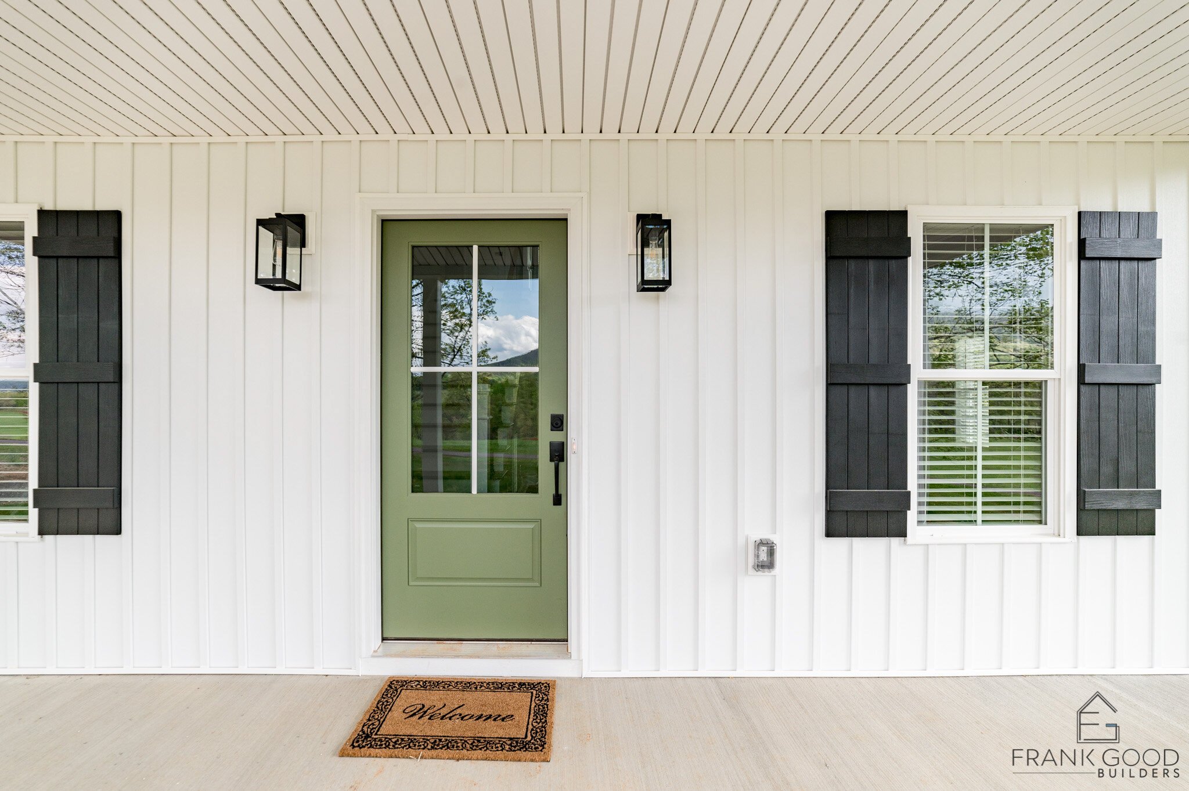

One Car Garage
Two and A Half Bathrooms
1,544 Square Feet
Three Bedrooms
Welcome to "Project Crisp And Clean"
Welcome to "Project Crisp And Clean," a sleek and modern cottage that redefines contemporary living. Set against the picturesque backdrop of North Carolina, this custom-built home is a stunning blend of simplicity and sophistication, designed for those who appreciate the finer things in life.
At a comfortable 1,544 square feet, this elegant residence offers a perfect balance of space and intimacy. The modern cottage design combines clean lines and minimalist aesthetics, making it a timeless addition to any neighborhood.
The heart of Project Crisp And Clean is its open-concept living area, where the kitchen seamlessly flows into the dining and living spaces. The interior is bathed in natural light, highlighting the high-quality finishes and thoughtfully selected materials. The kitchen, a paragon of style and functionality, boasts sleek cabinetry and state-of-the-art appliances that cater to both casual dining and gourmet cooking.
Designed for Beauty and Function
With three generously-sized bedrooms, this home provides ample space for family living or hosting guests. The master suite is a private sanctuary, complete with an en-suite bathroom that features modern fixtures and a serene ambiance. The additional 1.5 bathrooms are equally well-designed, ensuring comfort and convenience for all residents.
The exterior of Project Crisp And Clean is just as meticulously designed as its interior. The single-car garage offers practicality without compromising on the overall aesthetic of the home. The charming front porch invites you to enjoy a morning coffee or an evening read, adding to the home’s warm and welcoming allure.
"Project Crisp And Clean" is not just a house; it's a lifestyle—a perfect blend of sleek modernity and cozy cottage charm, offering its residents a serene retreat with all the modern amenities one could desire.
Let’s build.
If you have any questions, are ready to get started, or simply want to get in touch with our team, please fill out the form on our contact page. We’ll reach out shortly!
FLOOR PLAN
Project Crisp & Clean embodies a blend of modern elegance and functional design, providing a harmonious living experience for its residents.
The entry through the front porch, measuring 166 square feet, welcomes you into a thoughtfully laid-out family area, spanning 348 square feet. This space, with its 8-foot ceiling, immediately exudes warmth and comfort, making it the perfect hub for family gatherings.
To the right, the kitchen stands as a beacon of culinary delight. Covering 136 square feet, it boasts modern appliances and sleek finishes, ideal for both everyday cooking and gourmet adventures. Adjacent to the kitchen, the dining area provides an intimate space of 93 square feet, fostering meaningful family meals and conversations.
In the private wing, the primary bedroom, measuring 207 square feet, offers a serene retreat with ample space for relaxation. The adjacent full bath is refined with quality fixtures, ensuring a calming atmosphere.
The mud room serves as a practical bridge to the garage, a 364-square-foot area designed for both vehicles and storage. Just off this space, a well-appointed powder room adds convenience for guests and residents alike.
Ascending to the second floor, a well-thought-out layout features additional bedrooms. Bedroom 2 (146 square feet) and Bedroom 3 (138 square feet) offer abundant space for rest or study. A full bath in the hall ensures easy accessibility for both rooms.
Flexibility is a hallmark of this home. The flexible room/bedroom 4 measures 161 square feet, adaptable to various needs—whether as an extra bedroom, home office, or playroom. The attic space, though modest at 62 square feet, provides extra storage potential.
Project Crisp & Clean is capped off with an inviting patio space of 216 square feet, perfect for outdoor relaxation or entertaining.
This home encapsulates Frank Good Builders' commitment to quality craftsmanship and thoughtful, functional design, making Project Crisp & Clean a beautiful, livable space for its future homeowners.
Specializing in custom home plans and stunning home renderings, Paragon transforms your vision into reality.
