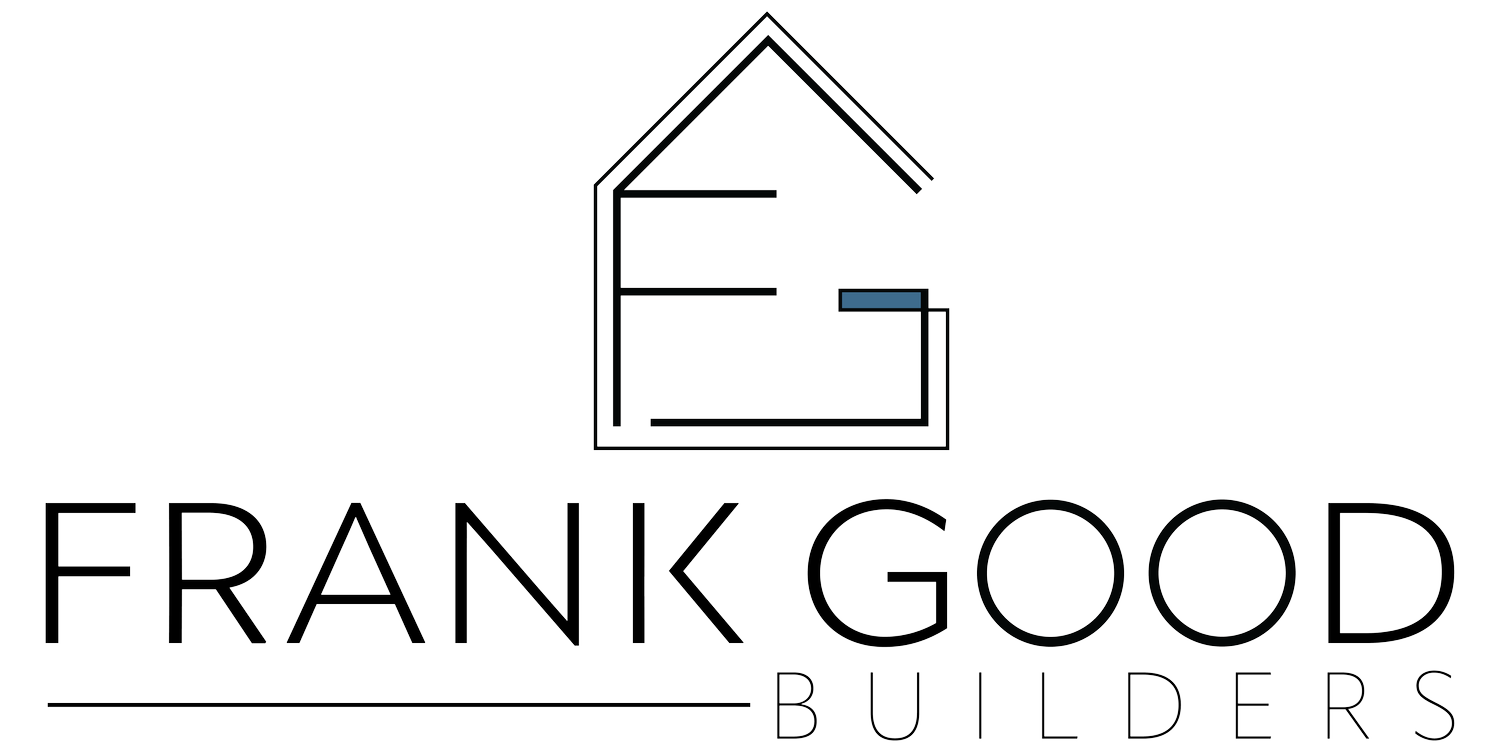MOONLIT PINE
Craftsman Style Home

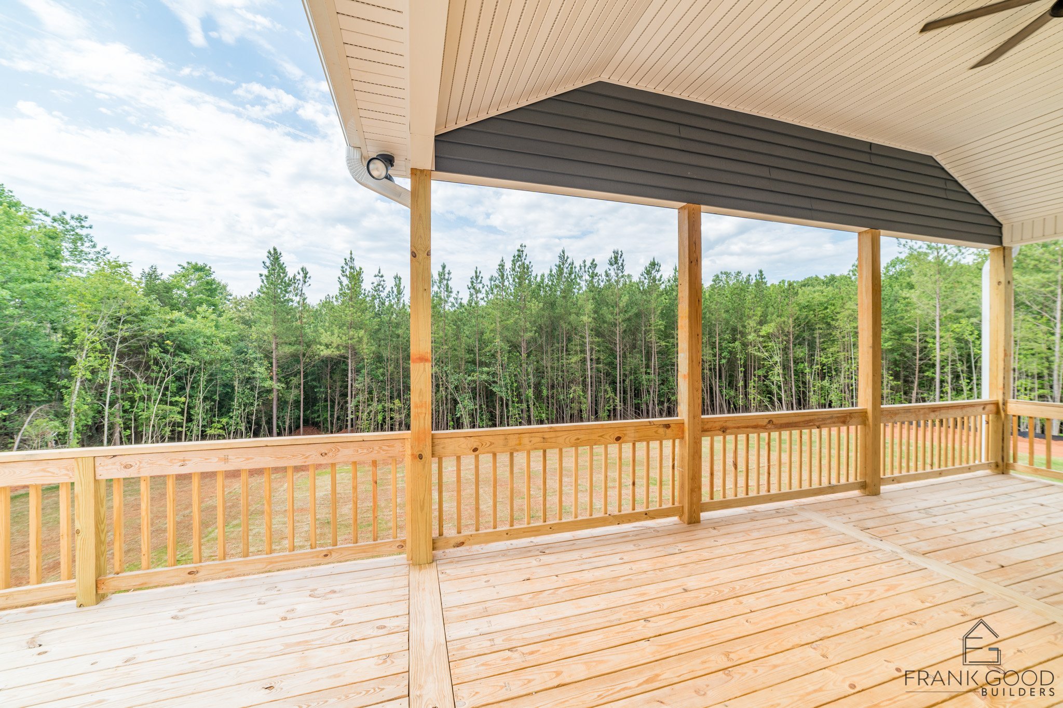

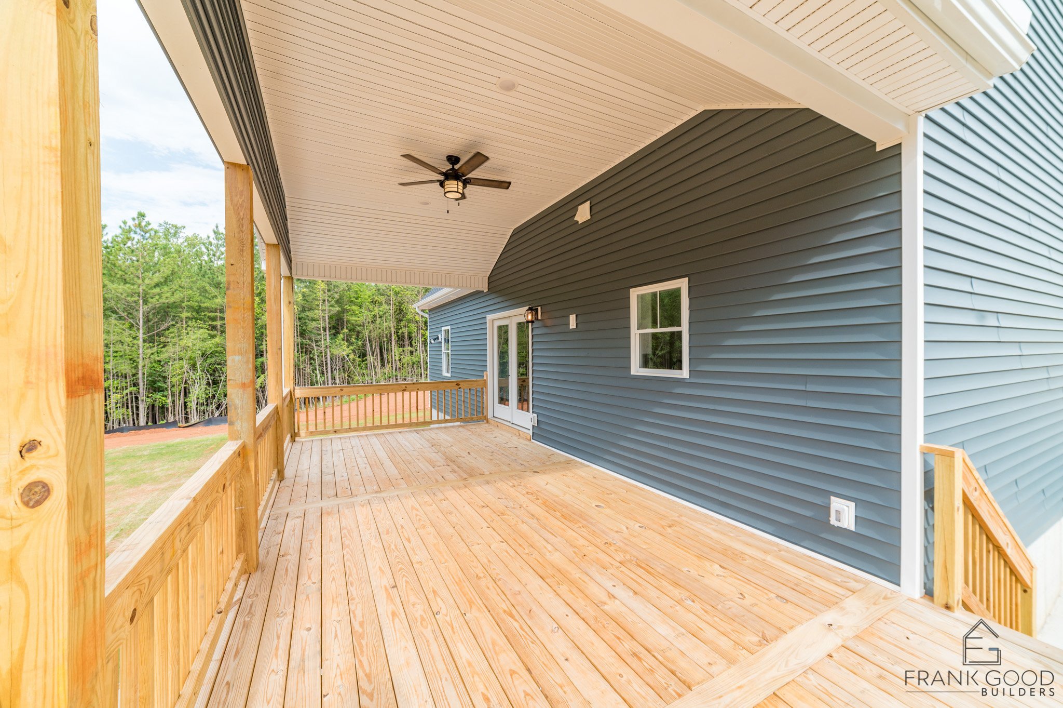



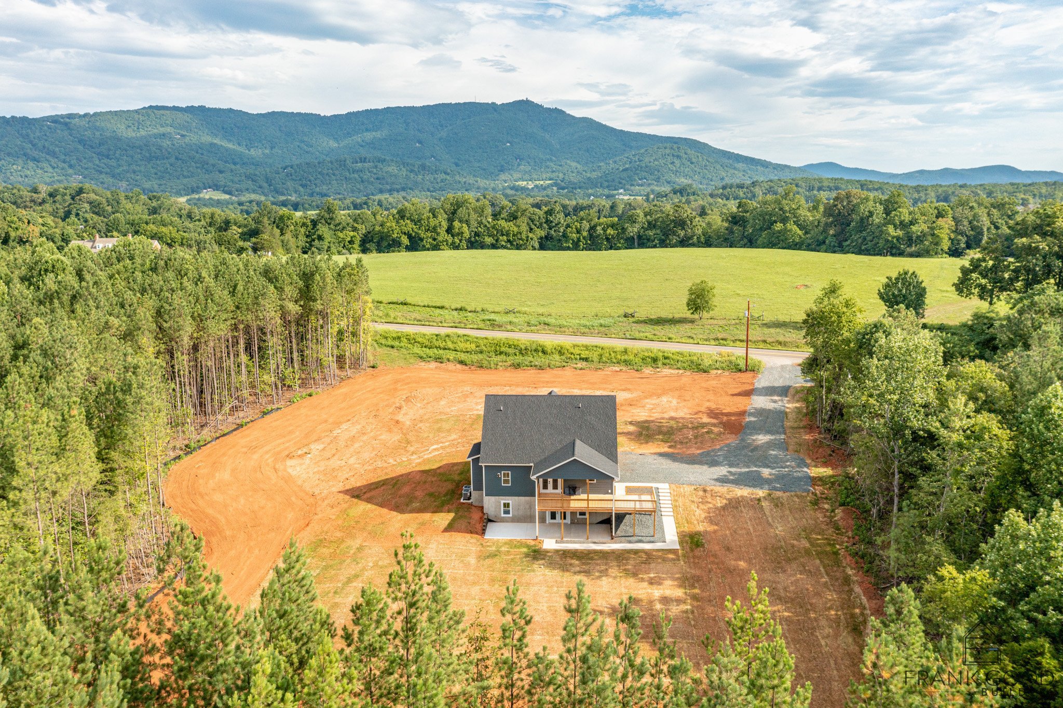
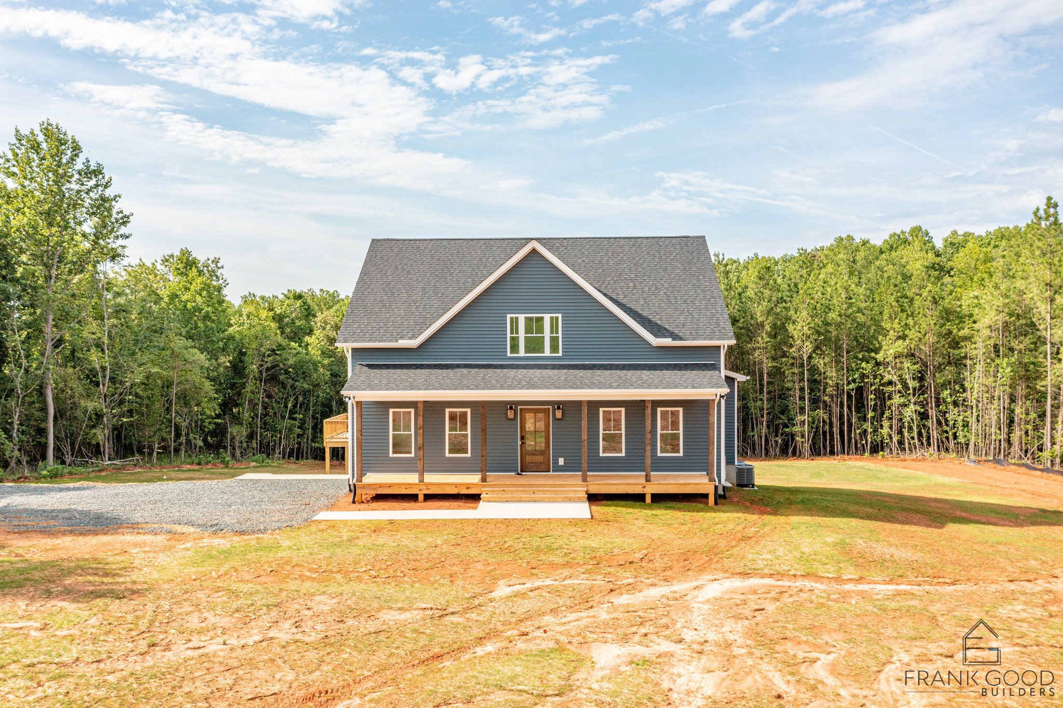
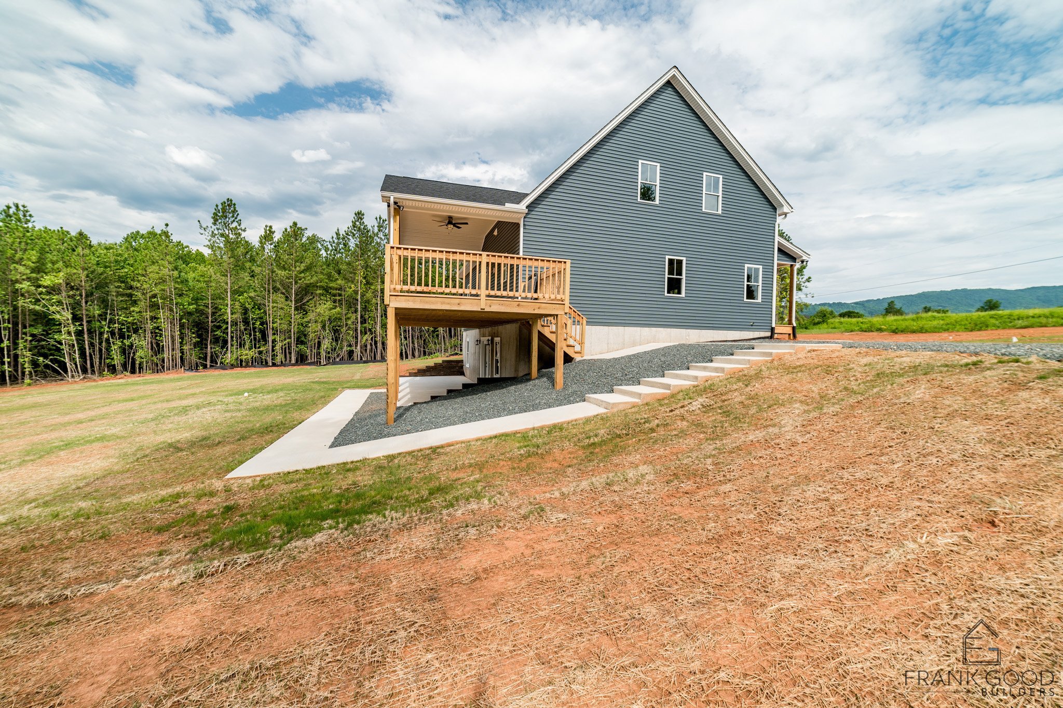
Two And A Half Bathrooms
2,280 Square Feet
Three Bedroom
Welcome to "Moonlit Pine"
A spacious and rustic country cabin-style home expertly designed by Frank Good Builders. This charming 2,280 square-foot residence harmoniously blends comfort and natural beauty, creating a retreat that promises tranquility and warmth.
"Moonlit Pine" boasts three cozy bedrooms and two and a half well-appointed bathrooms, all meticulously designed to provide a perfect balance of elegance and rustic charm. Each bedroom is a sanctuary of comfort, offering ample space and serene views that invite relaxation at the end of a long day.
The heart of Moonlit Pine is its expansive living area, where family and friends can gather around a rustic stone fireplace that serves as the room’s focal point. The open-concept design ensures a seamless flow from the kitchen to the dining area, making it perfect for both everyday living and entertaining. The kitchen, equipped with custom cabinetry and modern appliances, retains a timeless charm with its rustic finishes and high-end materials.
Designed for Beauty and Function
Though this home does not include garage spaces, there is ample room for creating outdoor storage solutions and parking areas that complement the rustic aesthetic of the cabin.
A host of additional features makes Moonlit Pine an exceptional home, from its classic wood paneling to its spacious outdoor deck, perfect for enjoying the natural beauty that surrounds the property. Whether it’s stargazing on a clear night or hosting a summer barbecue, this home brings the allure of country living right to your doorstep.
Experience the dream of rustic elegance and modern comfort—experience Moonlit Pine.
Let’s build.
If you have any questions, are ready to get started, or simply want to get in touch with our team, please fill out the form on our contact page. We’ll reach out shortly!
FLOOR PLAN
Thoughtfully designed mudroom and drop zone serves as the gateway between the outdoors and the luxurious interior. The drop zone area is a lifesaver for busy families. It features pristine white shelving, providing ample storage for backpacks, coats, and everyday essentials. The flooring is adorned with a traditional red clay Brick tile arranged in a classic Herringbone pattern, adding a touch of warmth and nostalgia to this functional area.
The powder room is conveniently located just off the mudroom. The fixtures and finishes are carefully chosen to create an atmosphere of sophistication and comfort. It's a haven for guests, offering both style and convenience.
Heading upstairs, you'll discover a laundry room that redefines practicality and style. The room is adorned with custom dovetail cabinetry by Britney Good Interiors, painted in a soothing Dovetail hue. A pine butcher block countertop adds a touch of rustic charm, while exposed hardware gives the space an industrial edge.
What truly sets this laundry room apart is the playful touch of Rifle Paper Co wallpaper. The vibrant patterns and colors bring a sense of whimsy to the chore of laundry. It's a space that transforms the mundane into a delightful experience, making laundry day something to look forward to.
The Moonlit Pine in Concord, VA, is a testament to the fusion of modern luxury and farmhouse charm. From its Villa Chase brick exterior to the custom cabinetry by Britney Good Interiors and the carefully chosen quartz countertops, every detail has been meticulously planned and executed to create a home that is not just a residence but a work of art. With its great room serving as a warm and inviting gathering space, The Moonlit Pine is a testament to the art of custom home design and reflects the personalities of its owners and the craftsmanship of Frank Good Builders.
Specializing in custom home plans and stunning home renderings, Paragon transforms your vision into reality.
