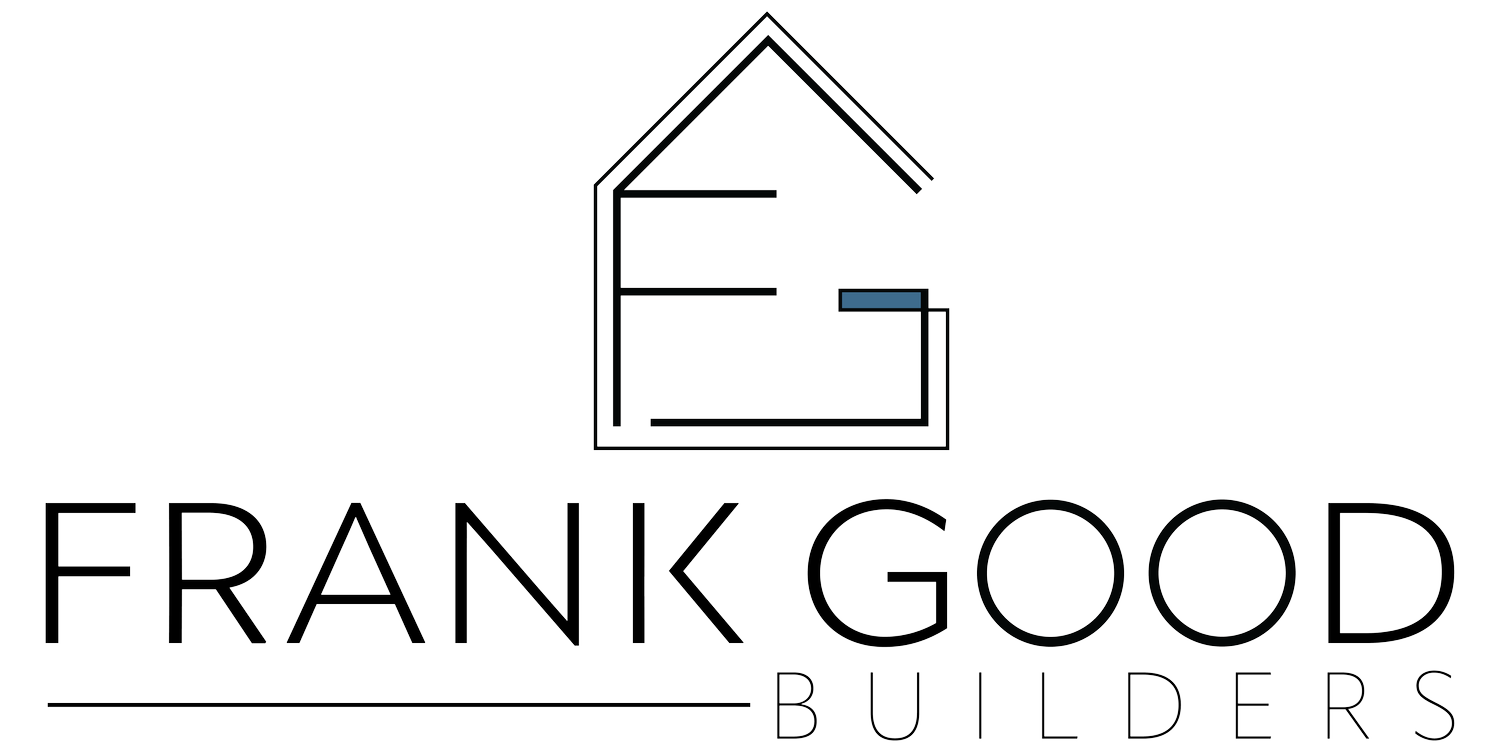MODERN CRAFTSMEN
Craftsman Style Home












Three Car Garage
Two and a Half Bathrooms
2,203 Square Feet
Three Bedrooms
Discover the charm and elegance of the "Modern Craftsman"
A custom-built home that beautifully marries contemporary design with classic craftsmanship. Spanning 2,203 square feet, this meticulously designed residence offers a seamless blend of comfort, style, and space.
From the moment you approach the Modern Craftsman, you're greeted by an inviting exterior that showcases the timeless appeal of craftsman architecture. The façade, with its attention to detail and quality materials, speaks volumes about the care and precision that went into its construction.
Designed for Beauty and Function
Inside, the Modern Craftsman boasts three spacious bedrooms, providing ample room for your family's needs. With 2.5 well-appointed bathrooms, morning routines and evening unwinds are made effortlessly luxurious. Each space is thoughtfully designed, ensuring that every corner of this home is both functional and aesthetically pleasing.
A highlight of the Modern Craftsman is its expansive three-car garage, offering not only convenience but also ample storage space. Whether for vehicles, tools, or recreational gear, you'll find that there's room for it all.
This home isn't just a place to live; it's a sanctuary where modern convenience meets timeless craftsmanship. It's the perfect setting for creating lasting memories and enjoying the finer things in life. Welcome to the Modern Craftsman, where your dream home becomes a reality.
Let’s build.
If you have any questions, are ready to get started, or simply want to get in touch with our team, please fill out the form on our contact page. We’ll reach out shortly!
FLOOR PLAN
The Modern Craftsman in Concord, VA, encapsulates a blend of contemporary elegance and time-honored craftsmanship. The kitchen, with its 166 square feet of space, acts as the heart of the home, featuring sleek granite countertops, state-of-the-art appliances, and custom cabinetry. Adjacent to the kitchen, the dining area welcomes natural light, providing the ideal setting for intimate dinners and festive gatherings.
The great room, soaring with a vaulted ceiling and spanning 360 square feet, serves as the focal point of family life. It offers an inviting ambiance with expansive windows that frame the panoramic views of the surrounding landscape, seamlessly connecting the interior living space with the outdoor deck. This spacious deck, which covers 398 square feet, extends the entertainment possibilities, perfect for alfresco dining or simply soaking in the tranquility of the outdoors.
The thoughtfully designed primary bedroom suite offers a sanctuary of comfort, featuring a tray ceiling and a sizeable walk-in closet. The accompanying bath exudes luxury with a meticulously crafted layout, including a double vanity and a spacious shower.
The mudroom and laundry room on the first floor provide practicality and style, with ample storage and workspace to keep daily life organized. As you make your way upstairs, you'll discover a versatile bonus room spanning 596 square feet, ready to be transformed into whatever your family needs—a playroom, home office, or studio.
Three bedrooms, two full baths, and an additional half-bath ensure that there is plenty of space for everyone. Each bedroom offers ample closet space and natural light to create a comfortable and welcoming environment.
With 2,203 square feet of heated living space, a 932-square-foot garage, and 581 square feet of porch and deck space, every corner of the Modern Craftsman has been meticulously designed and executed. This home isn't just a place to live; it's a masterpiece that reflects your lifestyle and the exceptional craftsmanship of Frank Good Builders.
Specializing in custom home plans and stunning home renderings, Paragon transforms your vision into reality.
















