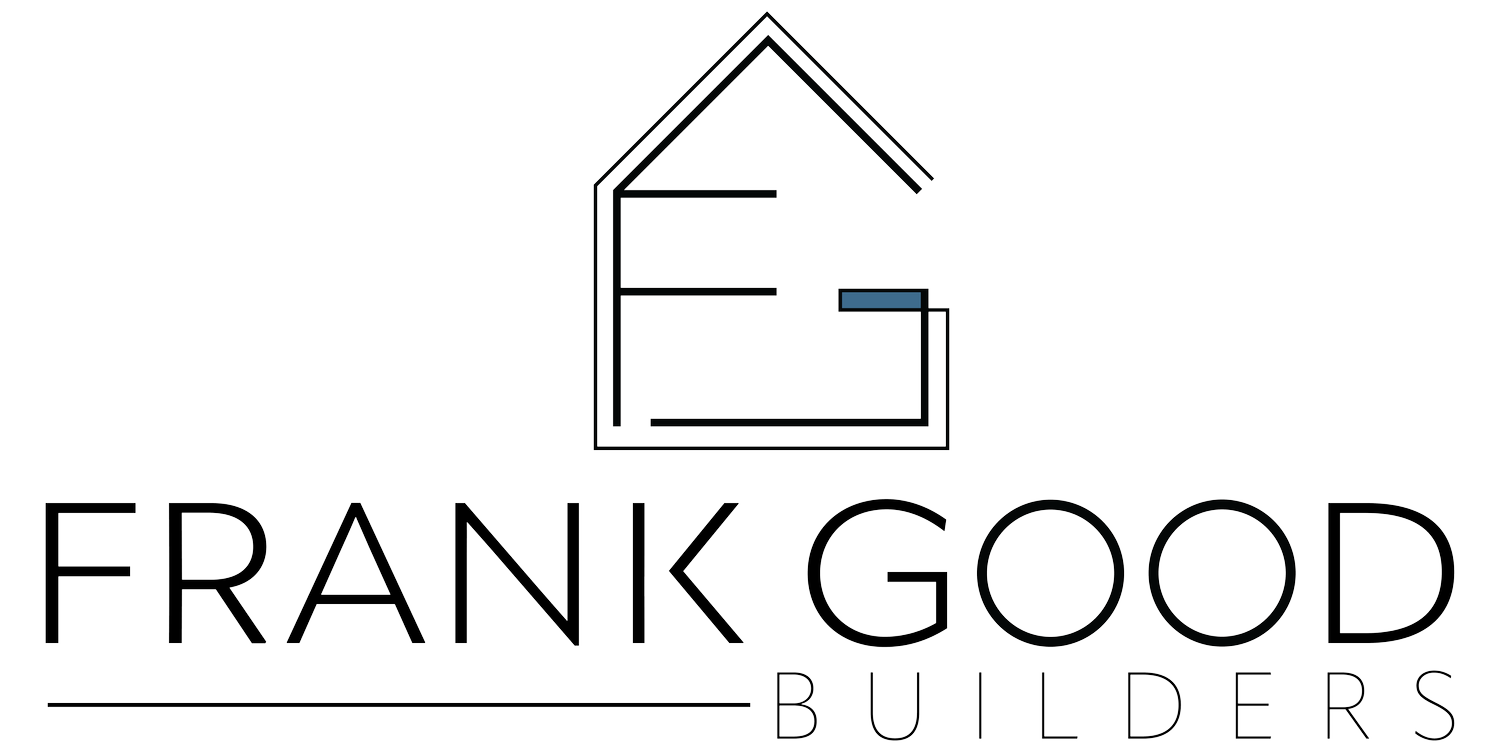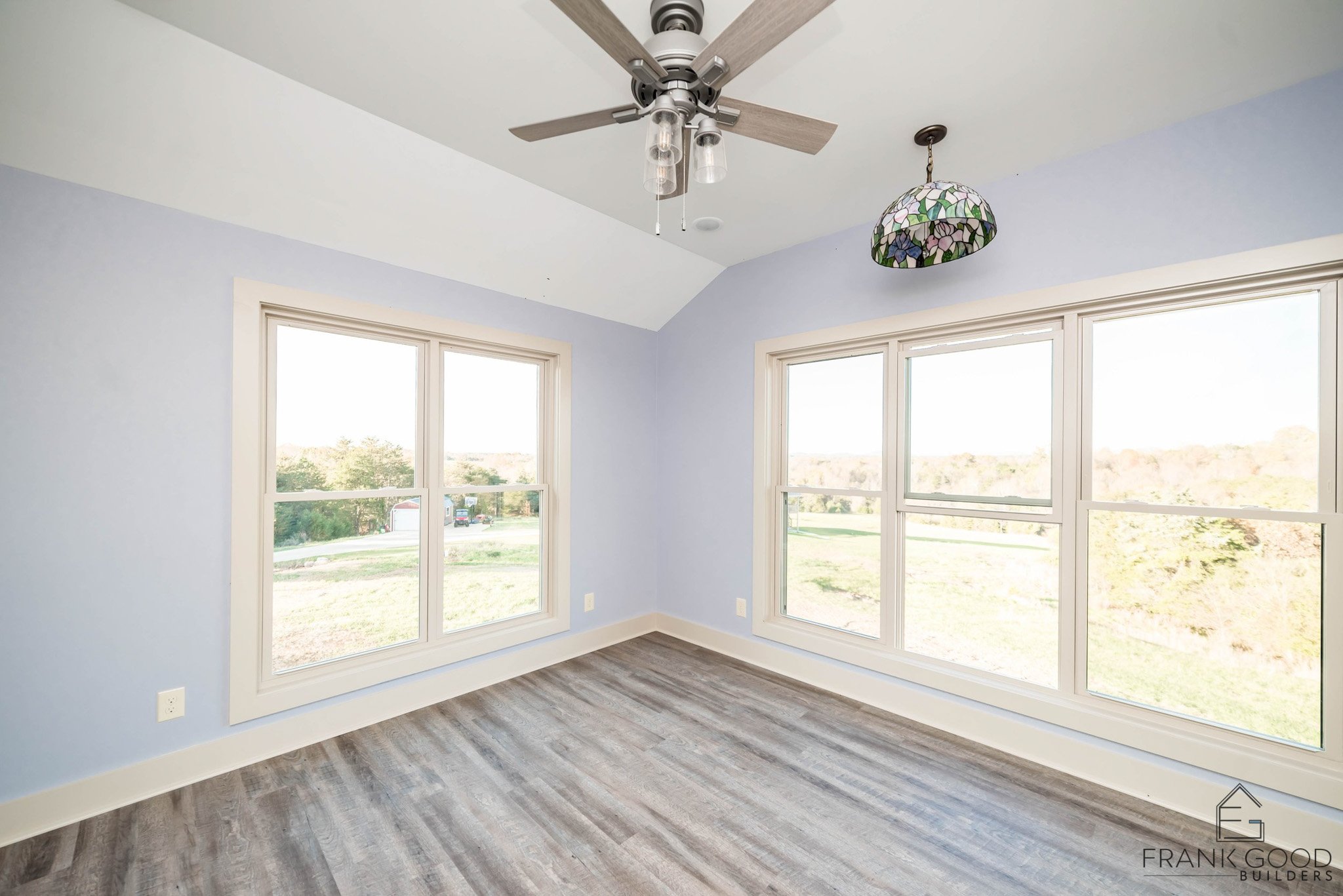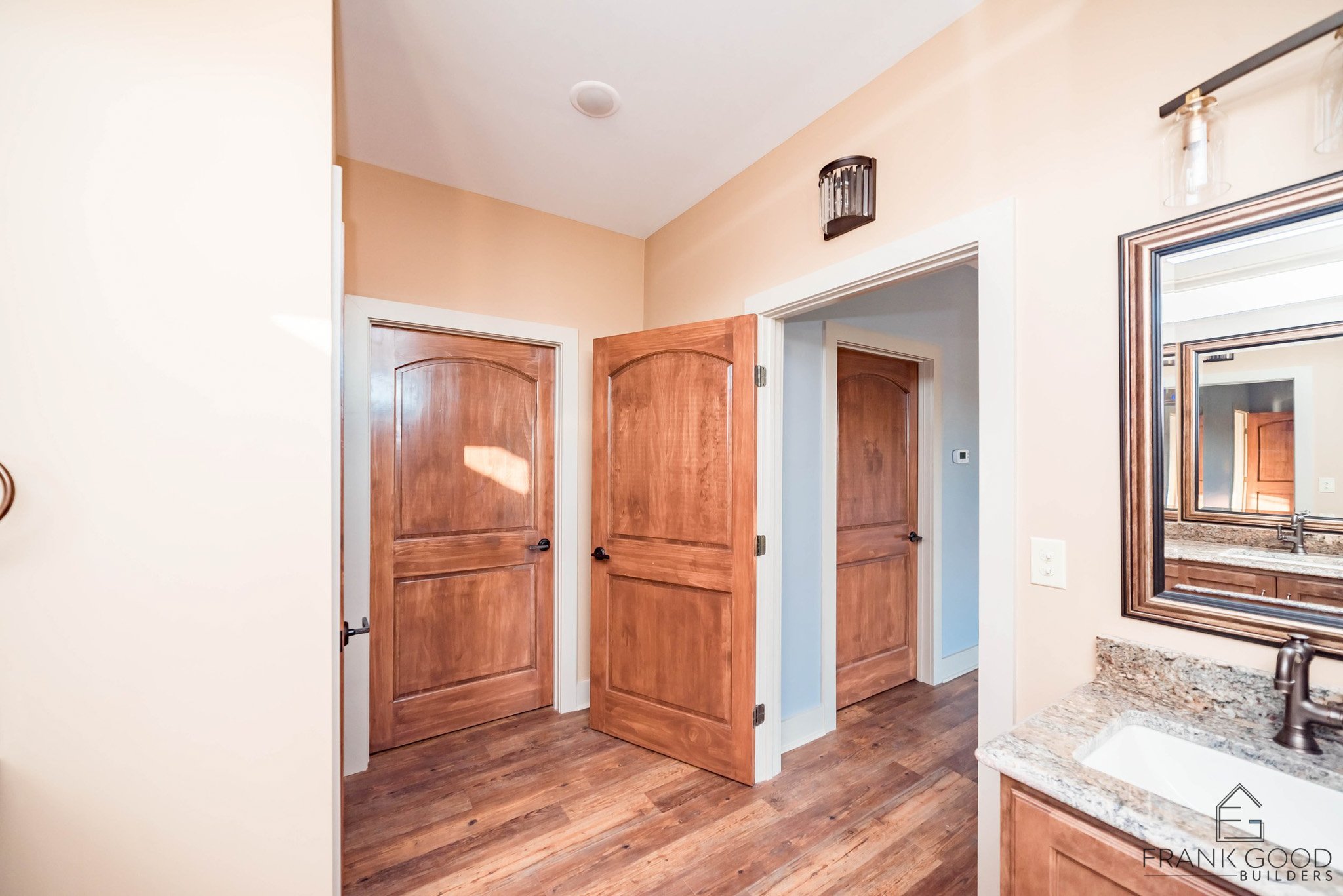MIDNIGHT MUSE
Craftsman Style Home
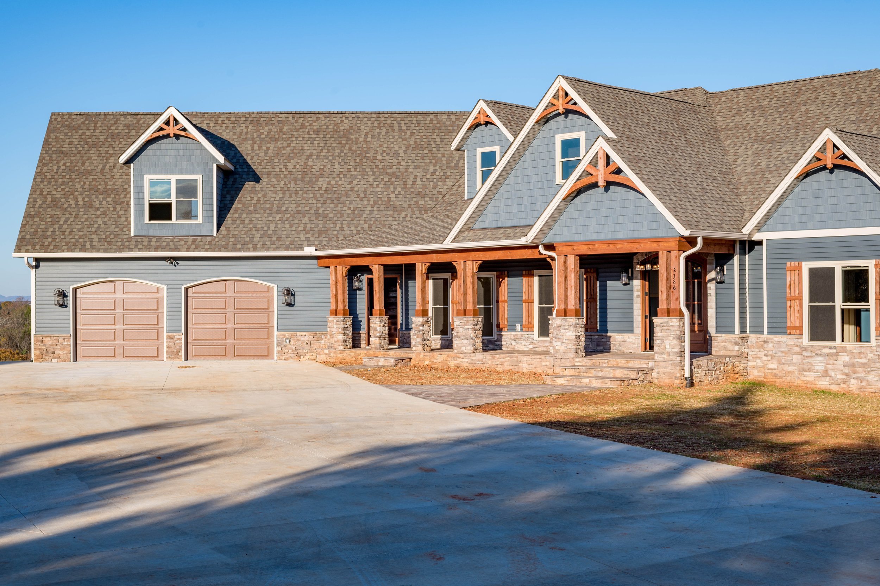

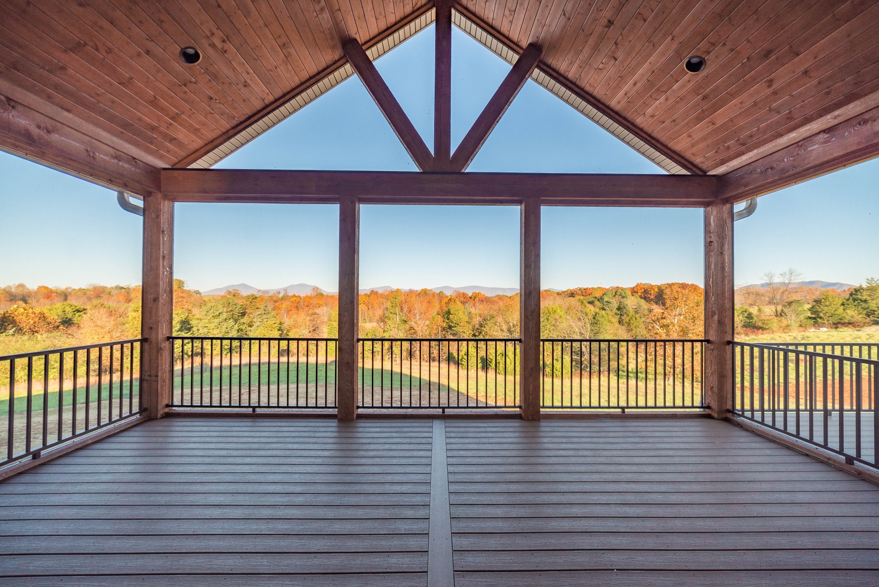
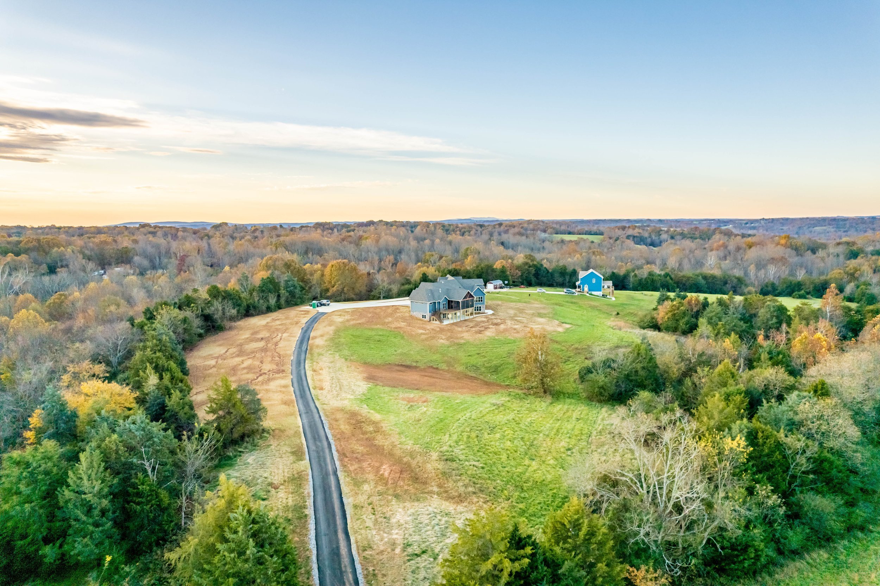
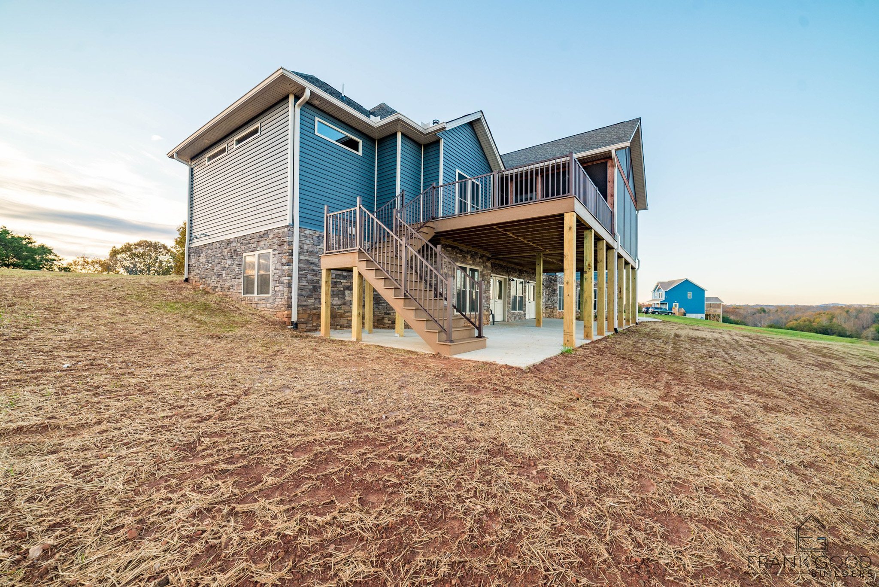

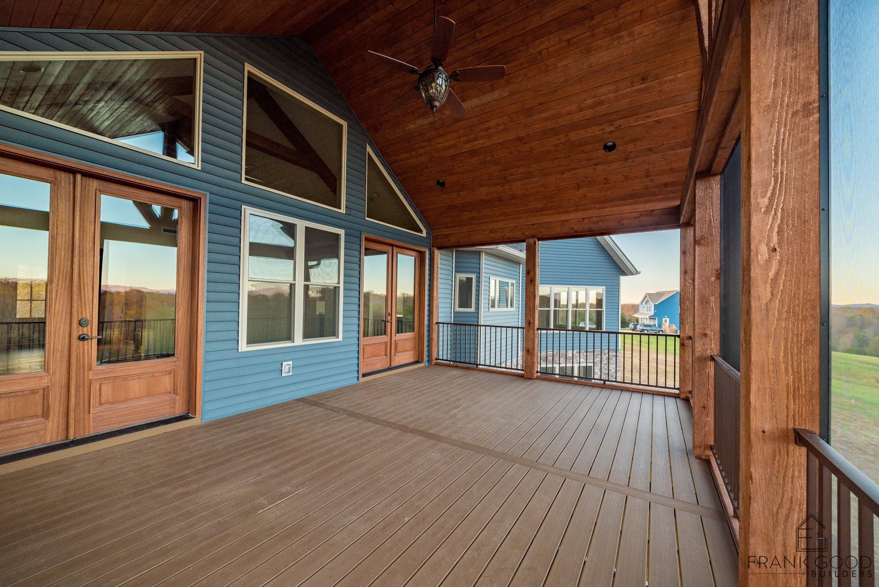
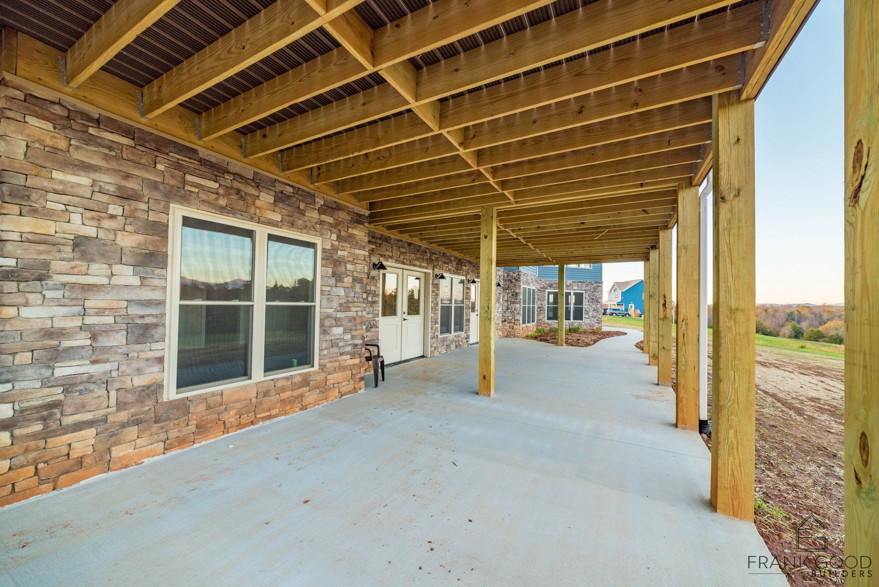

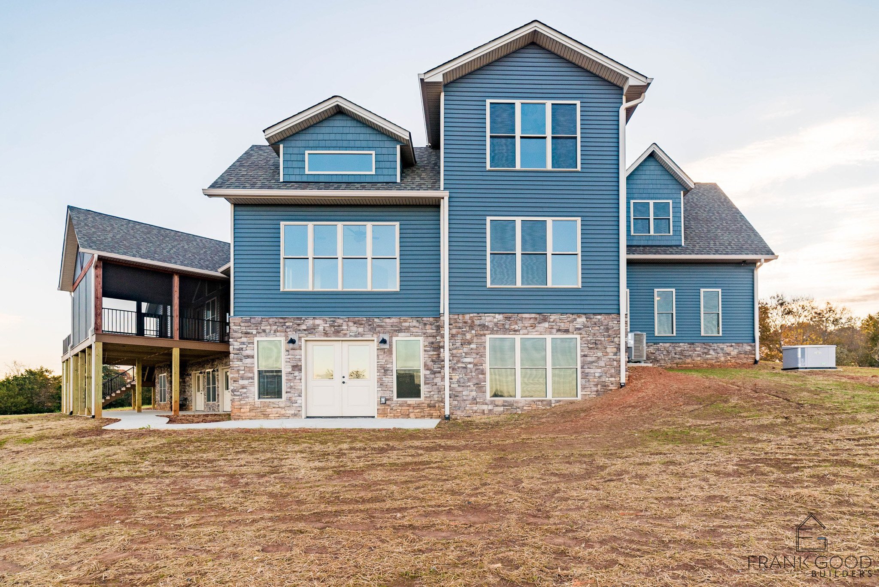
Two Car Garage
Four and a Half Bathrooms
3,607 Square Feet
Two Bedrooms
Welcome to "Midnight Muse"
A custom-built haven that masterfully blends the charm of a rustic farmhouse with the sleek sophistication of modern design. Encompassing 3,607 square feet, this elevated rustic modern farmhouse is designed to be both a sanctuary and a showpiece, offering an unparalleled living experience.
From the moment you lay eyes on Midnight Muse, the exterior's unique combination of reclaimed wood and contemporary accents sets the stage for what lies within. The façade, with its rich textures and earthy tones, seamlessly integrates elements of rustic elegance and modern minimalism, making it a true architectural delight.
One of the most captivating aspects of Midnight Muse is its open-concept living space. The expansive floor plan allows natural light to flood the rooms, highlighting the exquisite custom finishes and craftsmanship. The heart of the home is undoubtedly the kitchen, where rustic elements like distressed wood beams harmonize with sleek countertops and state-of-the-art appliances. The cabinetry, a custom creation, is finished in a warm, inviting hue that complements the overall design while ensuring ample storage and functionality.
Midnight Muse boasts two luxurious bedrooms, each thoughtfully designed to offer a restful retreat. The master suite is a sanctuary unto itself, complete with a spacious walk-in closet and a spa-like en-suite bathroom. The bathrooms throughout the home follow a consistent theme of understated luxury, featuring modern fixtures, elegant tile work, and bespoke vanities.
Designed for Beauty and Function
The home's 4.5 bathrooms ensure convenience and privacy for residents and guests alike. Each bathroom is a masterpiece of design, blending rustic materials with modern aesthetics to create spaces that are both beautiful and practical.
With its two-car garage, Midnight Muse meets all your storage and functional needs while maintaining the integrity of its design. The garage is thoughtfully integrated into the overall architecture, providing easy access without compromising the home's stunning façade.
Midnight Muse is more than just a home; it's a lifestyle. This custom-built residence exemplifies the perfect marriage of rustic charm and modern elegance, making it a unique and welcoming retreat. Whether you're unwinding in one of its beautifully appointed spaces or entertaining guests in style, Midnight Muse is designed to inspire and impress.
Let’s build.
If you have any questions, are ready to get started, or simply want to get in touch with our team, please fill out the form on our contact page. We’ll reach out shortly!
FLOOR PLAN
The Midnight Muse is a meticulously crafted home that balances function and luxury. As you step inside, you are greeted by the foyer, an inviting space that sets the tone for the entire home. The thoughtful design continues into the great room, which features a vaulted ceiling that adds grandeur and openness. This room is the heart of the home, perfect for gatherings and relaxation.
Just off the great room, the covered deck and adjacent deck offer a seamless indoor-outdoor living experience. The vaulted ceiling of the covered deck provides shelter while still allowing for an open and airy feel, making it an ideal spot for entertaining.
The kitchen is a chef's dream, boasting ample counter space and storage. It seamlessly connects to the dining area, which also features a vaulted ceiling, creating a bright and lofty atmosphere. A large pantry and storage space nearby keep everything neat and organized, ensuring that the kitchen is as functional as it is beautiful.
The mud room and laundry room are conveniently located and serve as a practical gateway between the garage and the interior. Custom cabinetry and efficient layout make laundry day a breeze.
The primary bedroom suite is a private oasis, complete with a spacious walk-in closet and a luxurious primary bath. The theater room offers an immersive movie-watching experience, adding a touch of entertainment to your home.
With a total of 3 bedrooms and 4.5 bathrooms, the Midnight Muse provides plenty of space for family and guests. The second floor houses Bedroom 3, a playroom, and a bonus room. The playroom, with its cozy atmosphere, is perfect for children or as a casual gathering space. The bonus room and adjacent attic spaces offer versatile areas for additional storage or hobbies.
Every detail in the Midnight Muse has been carefully considered, from the high ceilings throughout the home to the fine finishes and fixtures chosen. This home is not just a place to live but a sanctuary tailored to the needs and desires of its owners.
The Midnight Muse in Concord, VA, epitomizes the perfect blend of elegance and practicality, ensuring a home that is both beautiful and livable.
Specializing in custom home plans and stunning home renderings, Paragon transforms your vision into reality.
