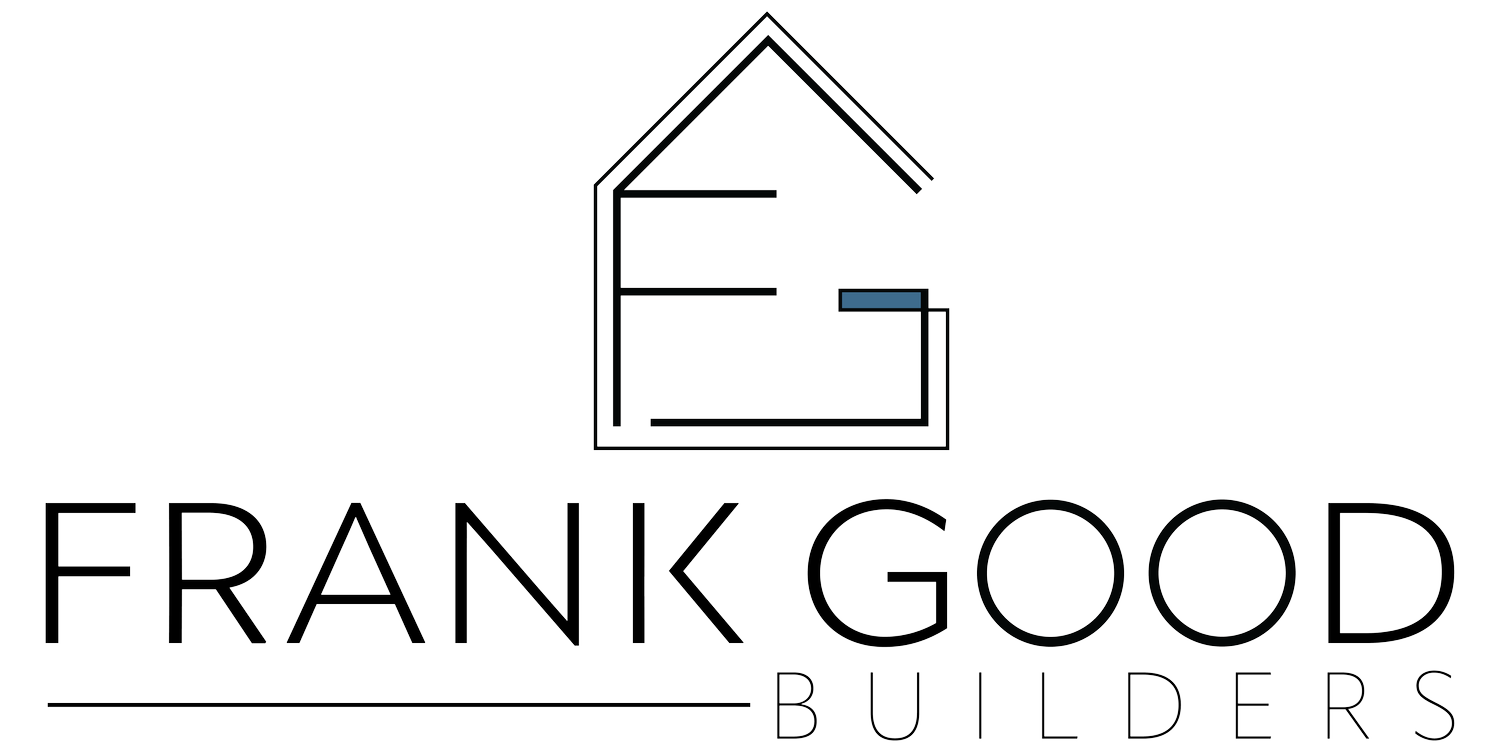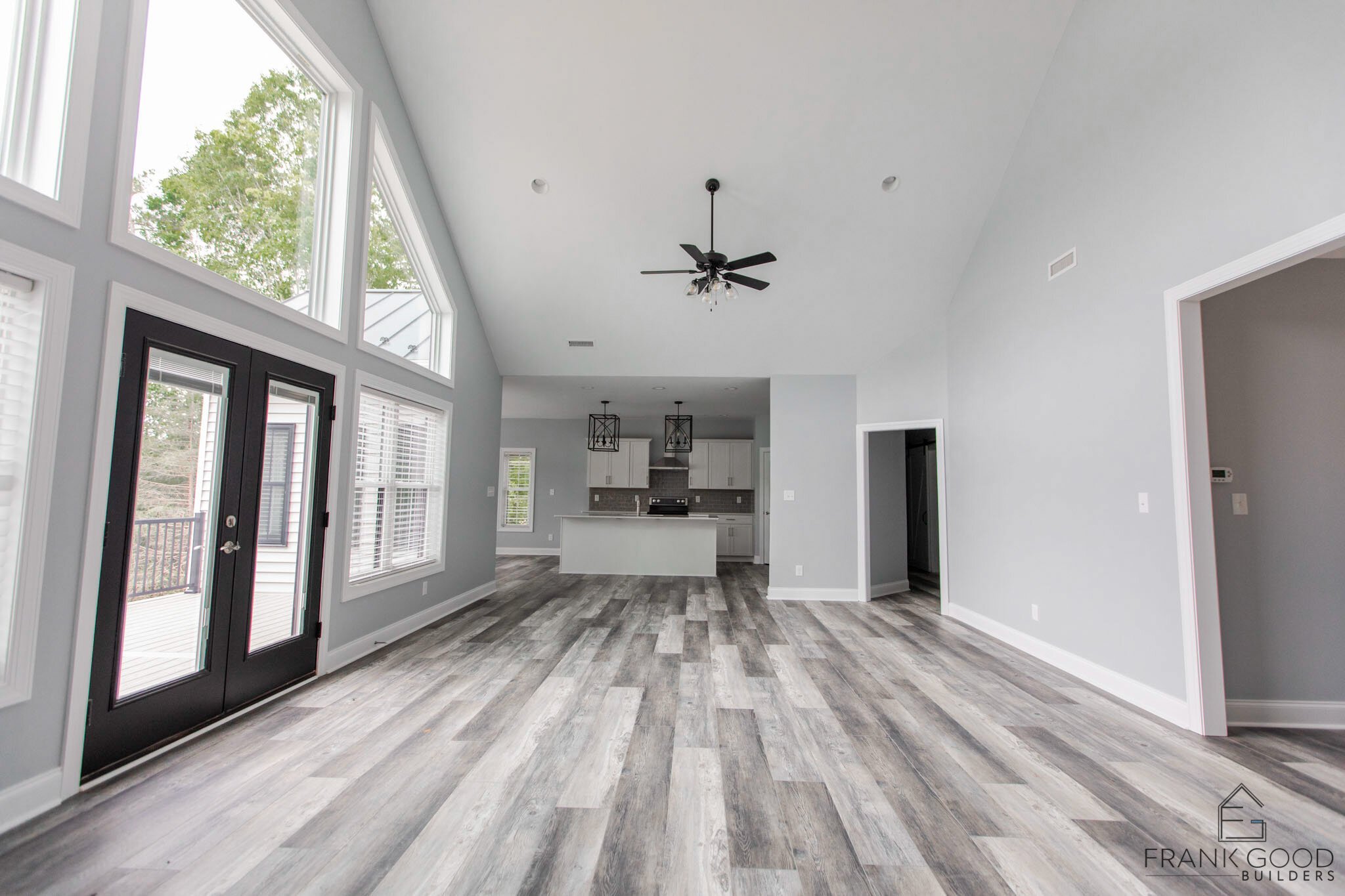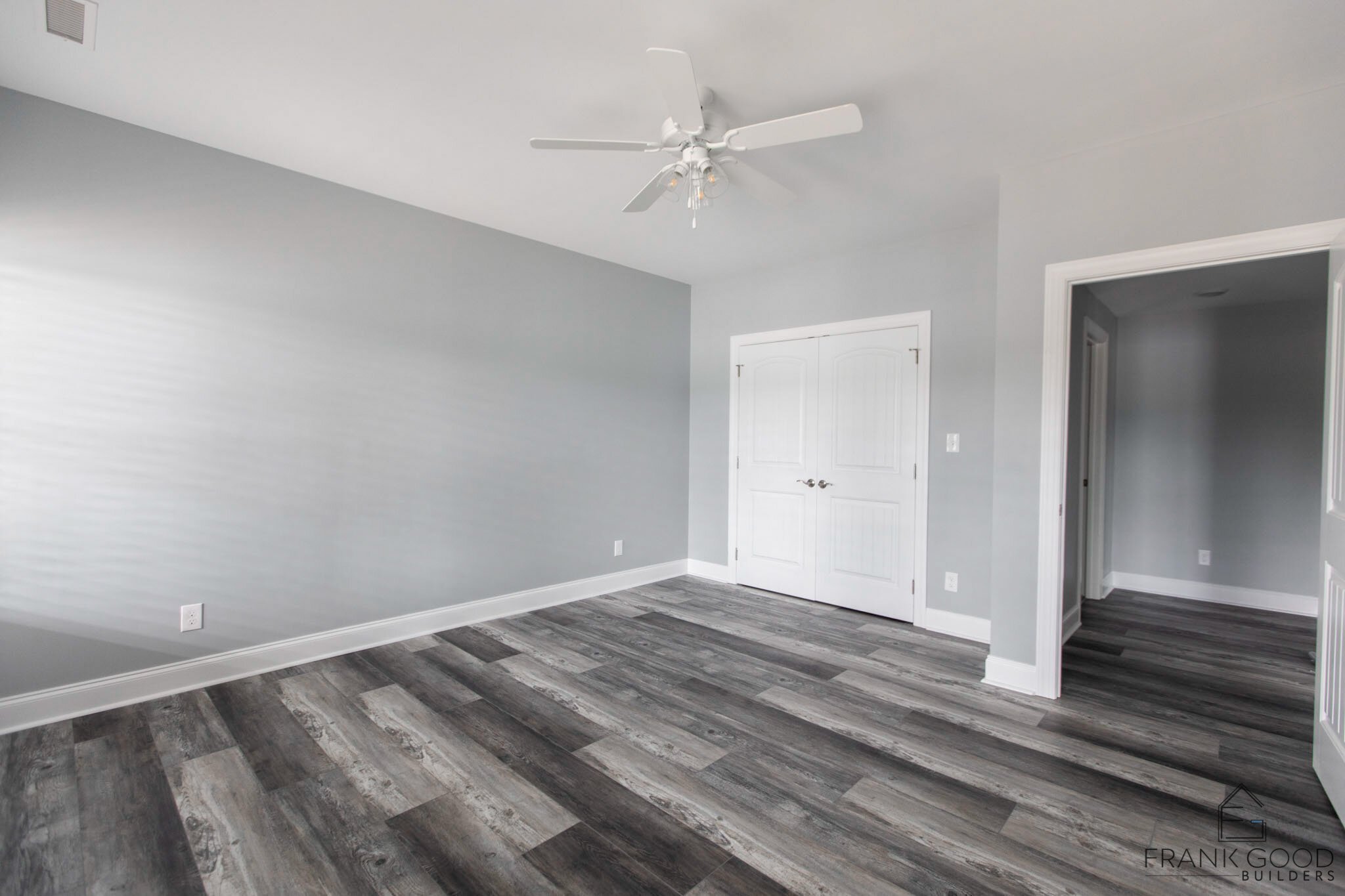LAKE DAZE
Craftsman Style Home
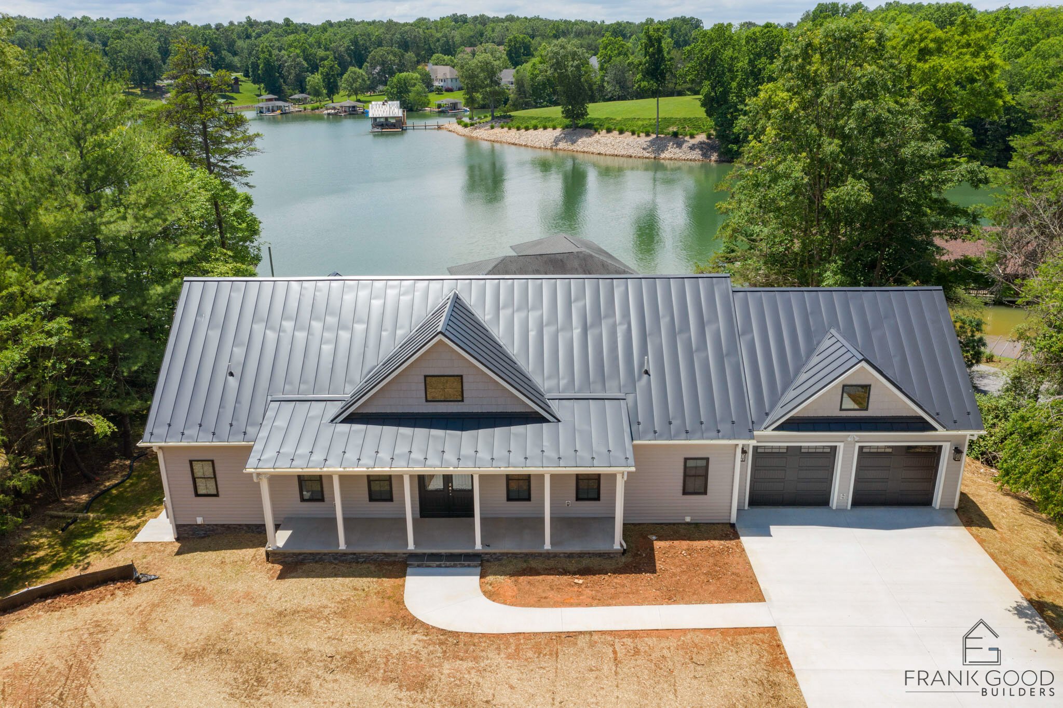
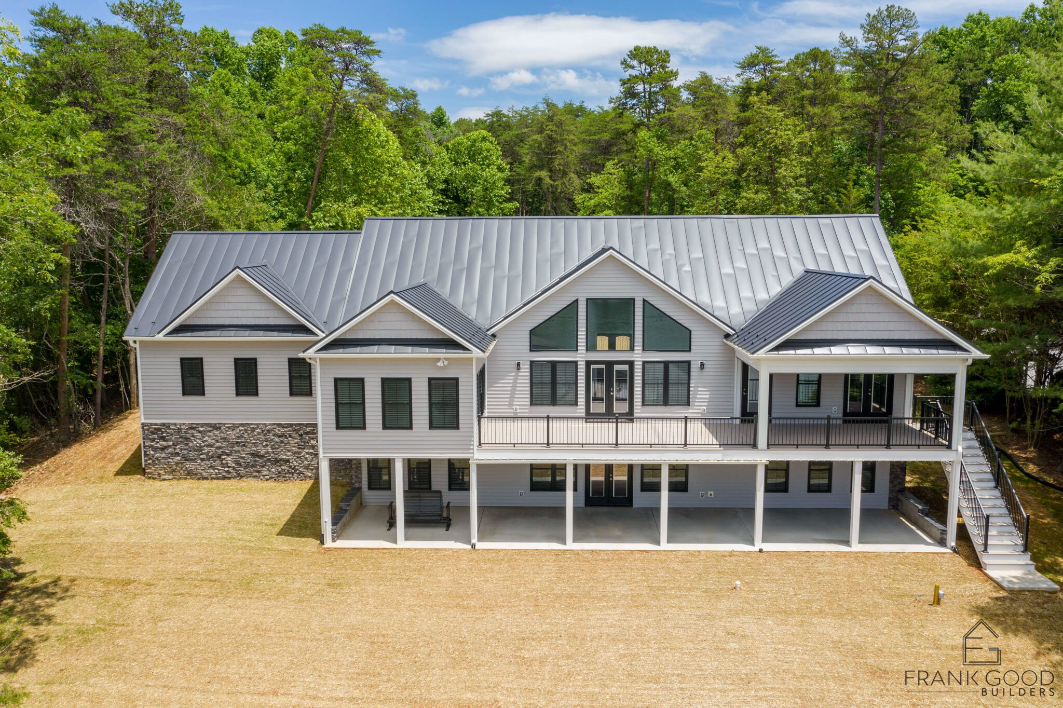






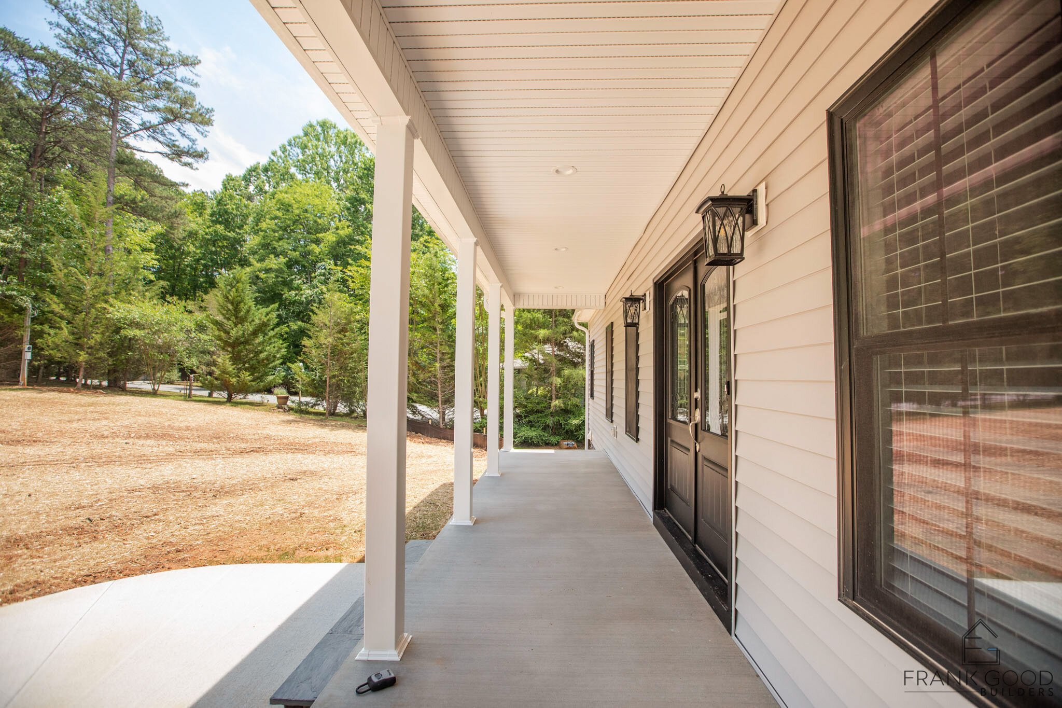





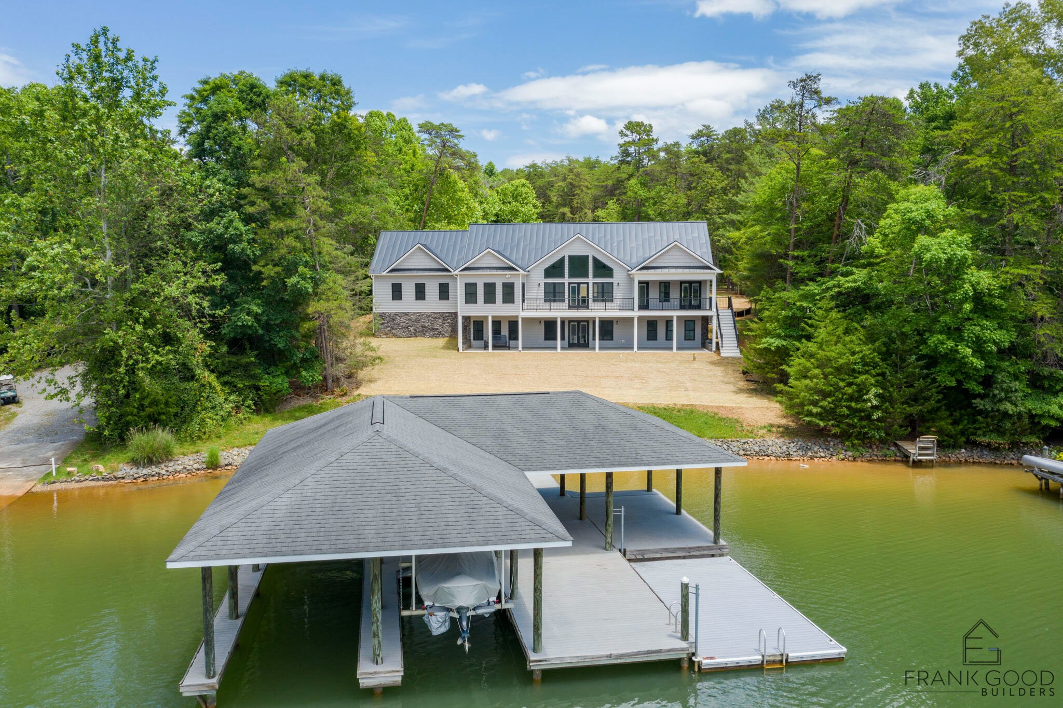
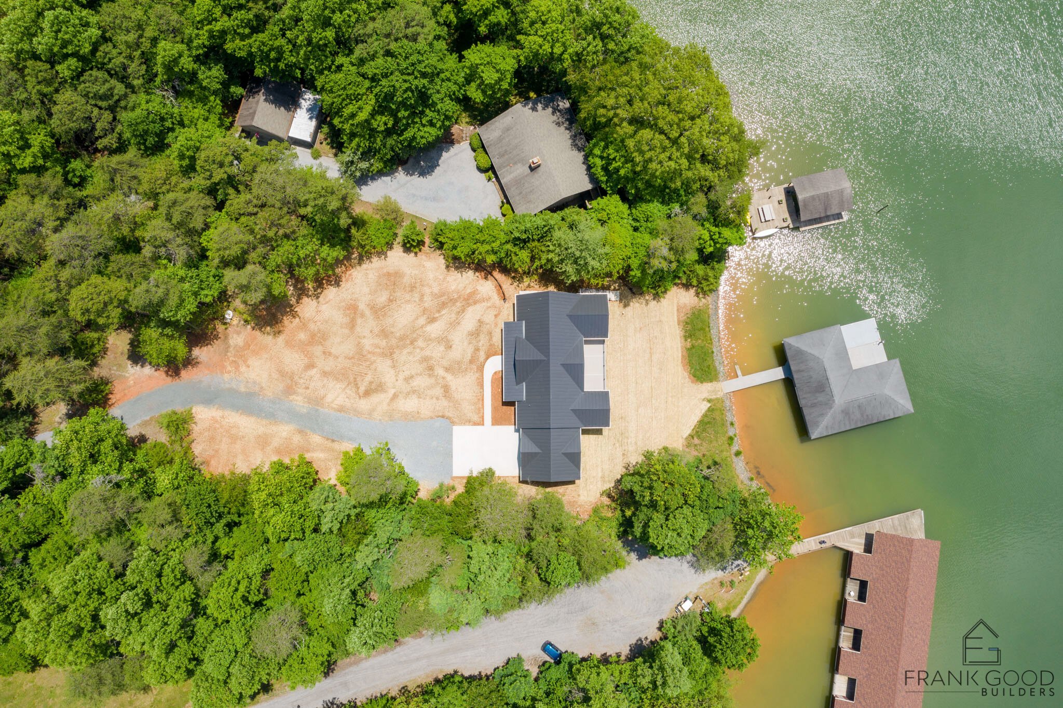
Two Car Garage
Two Bathrooms
1,985 Square Feet
Two Bedrooms
Welcome to "Lake Daze"
A contemporary lakehouse that offers a perfect blend of spacious comfort and striking design. Tucked away by the tranquil waters, this custom-built home exudes a sense of serene luxury and architectural brilliance.
With its 1,985 square feet, Lake Daze seamlessly marries contemporary style with functional living spaces. The design takes full advantage of the breathtaking lake views, creating a constant connection with nature, both in aesthetics and ambiance.
Lake Daze features two generously-sized bedrooms, each designed to be a private sanctuary. The master suite, with its expansive windows, invites natural light and picturesque views, making it a retreat in itself. The accompanying bathrooms are a study in modern elegance, each boasting high-end fixtures and finishes that offer a spa-like experience right at home.
Designed for Beauty and Function
The heart of Lake Daze is its open-concept living area, where sleek lines and minimalist décor come together in perfect harmony. This spacious area is ideal for both relaxed lounging and entertaining guests. The large kitchen, outfitted with state-of-the-art appliances and custom cabinetry, is a chef's dream. Its modern design features clean lines and functional beauty, providing a sophisticated backdrop for culinary creativity.
With two garage spaces, Lake Daze ensures both convenience and security. The garage is designed not just for storing vehicles but also offers additional storage options to accommodate all your lakeside activities.
In summary, "Lake Daze" is a spacious and striking contemporary lakehouse that embodies modern elegance and comfort. Its carefully crafted design and luxurious amenities make it a perfect retreat for those who seek both tranquility and sophisticated living.
Let’s build.
If you have any questions, are ready to get started, or simply want to get in touch with our team, please fill out the form on our contact page. We’ll reach out shortly!
FLOOR PLAN
The Lake Daze home by Frank Good Builders is a beautifully designed space that seamlessly blends modern living with serene outdoor surroundings. The home features two bedrooms and two bathrooms within a spacious 2,037 square feet of heated living space, all on the first floor.
Upon entering, the covered porch provides a warm and inviting welcome. The entryway, with its 9-foot ceilings, sets the tone for the open and airy feel of the home. Directly ahead, the family room serves as the heart of the house, boasting a large fireplace and expansive windows that offer a view of the vast deck and beyond.
The kitchen, adjacent to the sunroom, is a chef's delight. It is designed for functionality and style, providing ample space for both everyday cooking and entertaining. The sunroom's 187 square feet offers a tranquil space to enjoy the view while being shielded from the elements, flooding the area with natural light.
A thoughtfully designed primary bedroom suite features a spacious bedroom area that opens onto the deck, allowing for easy access to the outdoors. It also includes an en-suite bath and a generously sized walk-in closet, providing both comfort and convenience.
The second bedroom, located near the entry, is versatile and can be used as a guest room or office. The nearby additional bathroom ensures privacy and accessibility for guests.
Strategically placed near the bedrooms is a well-equipped laundry room, ensuring the chores are kept efficient and organized. Its proximity to the garage — which includes ample space for vehicles and storage — enhances the overall functionality of the home.
The exterior spaces are as impressive as the interiors. The expansive deck stretching over 566 square feet provides an ideal spot for outdoor gatherings, offering a seamless transition from the indoor living areas. The additional 220 square feet of covered front porch space presents another charming outdoor retreat.
Lake Daze is a perfect embodiment of lakeside living, combining luxurious interior features with ample outdoor spaces designed to maximize enjoyment of the natural surroundings. This custom home by Frank Good Builders is a testament to thoughtful design and exceptional craftsmanship, ensuring it is a haven of comfort and beauty.
Specializing in custom home plans and stunning home renderings, Paragon transforms your vision into reality.
