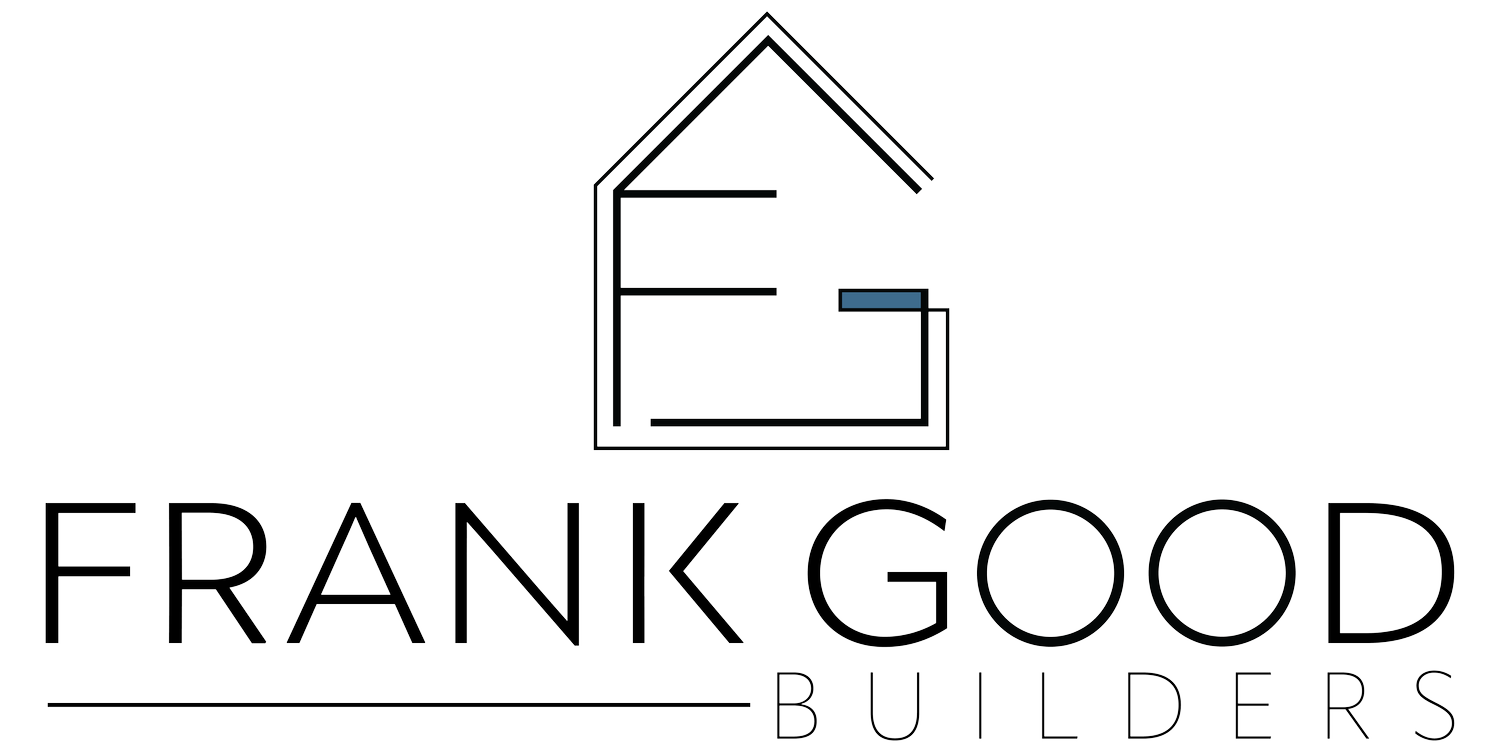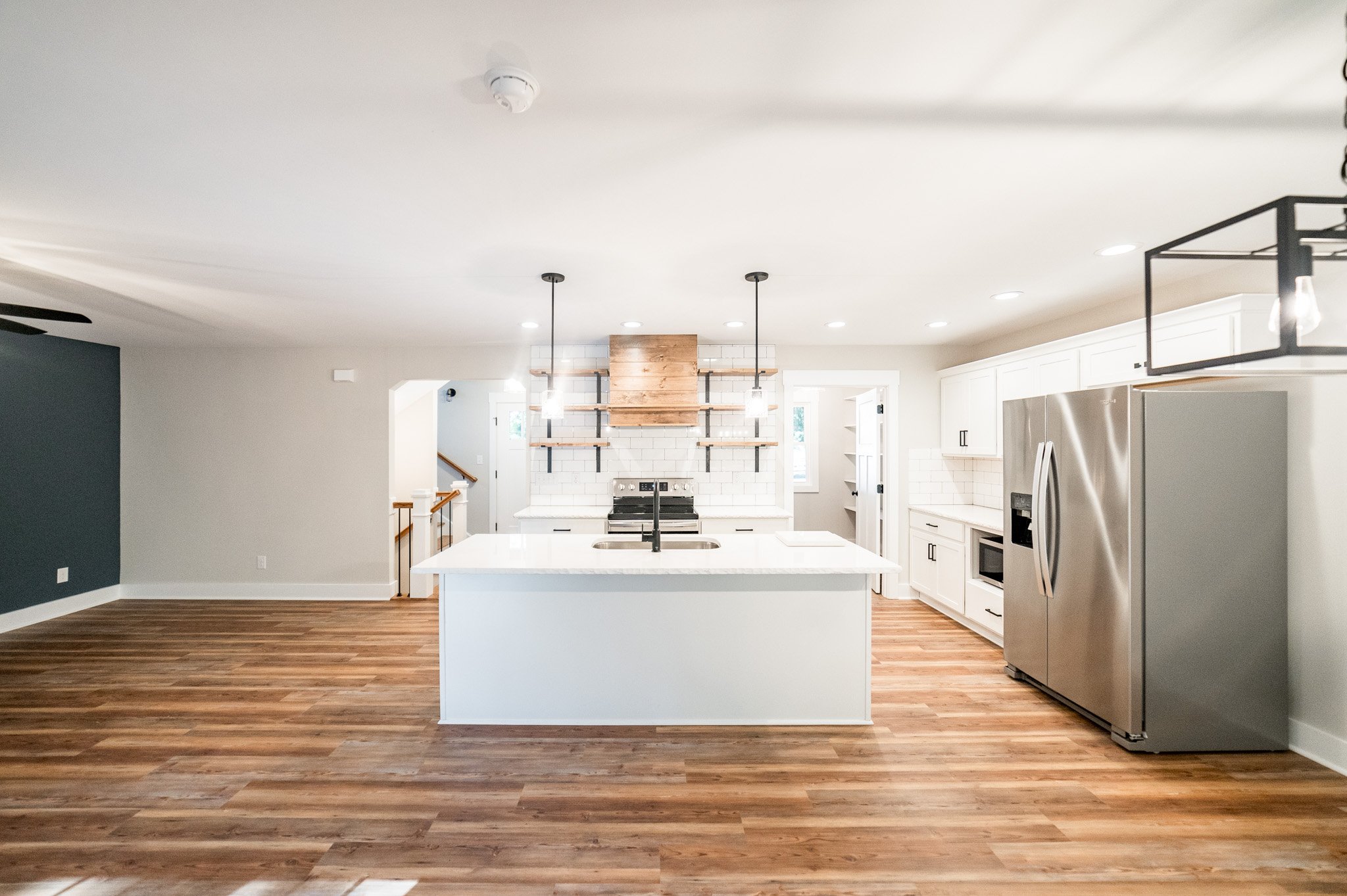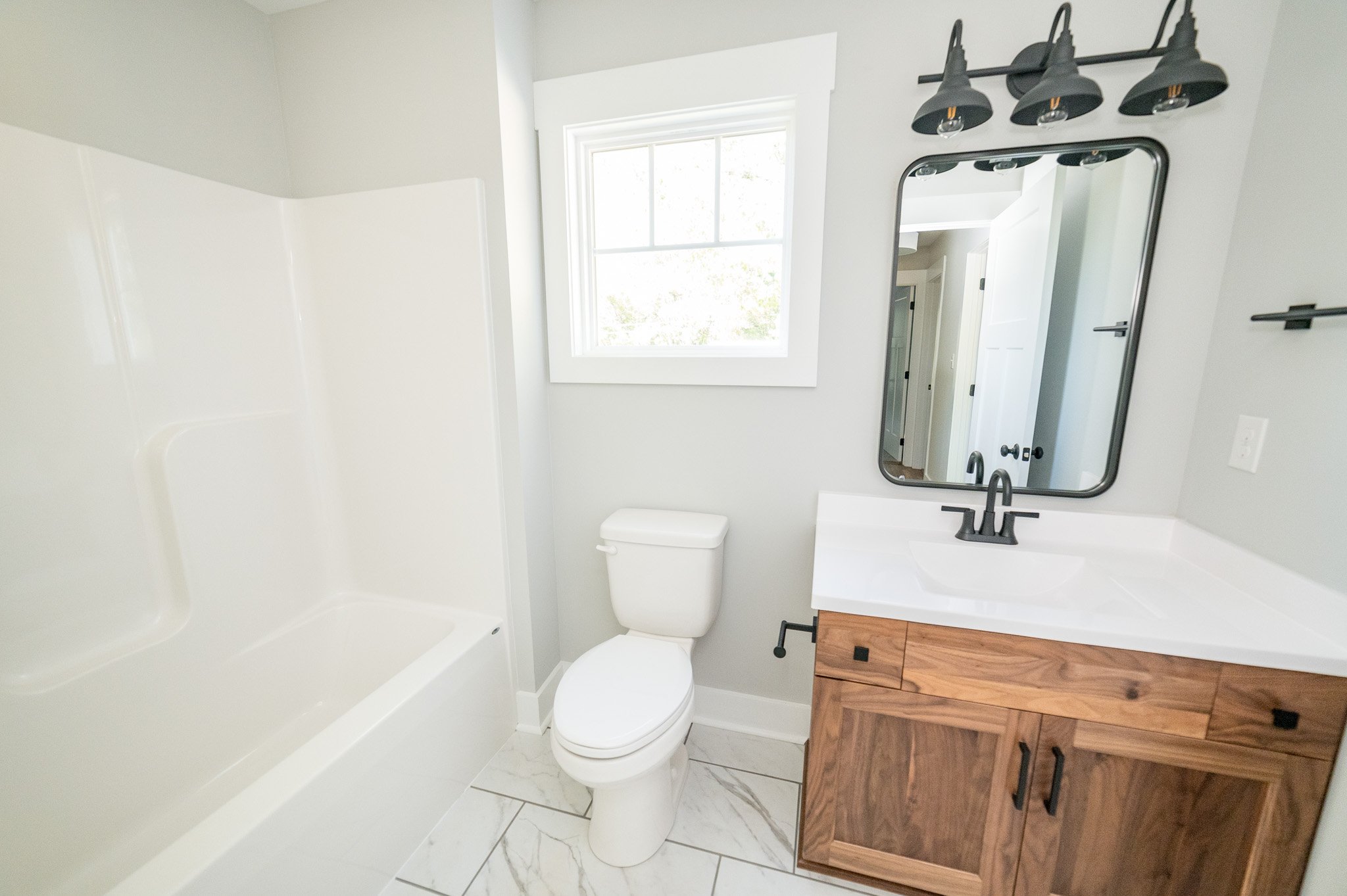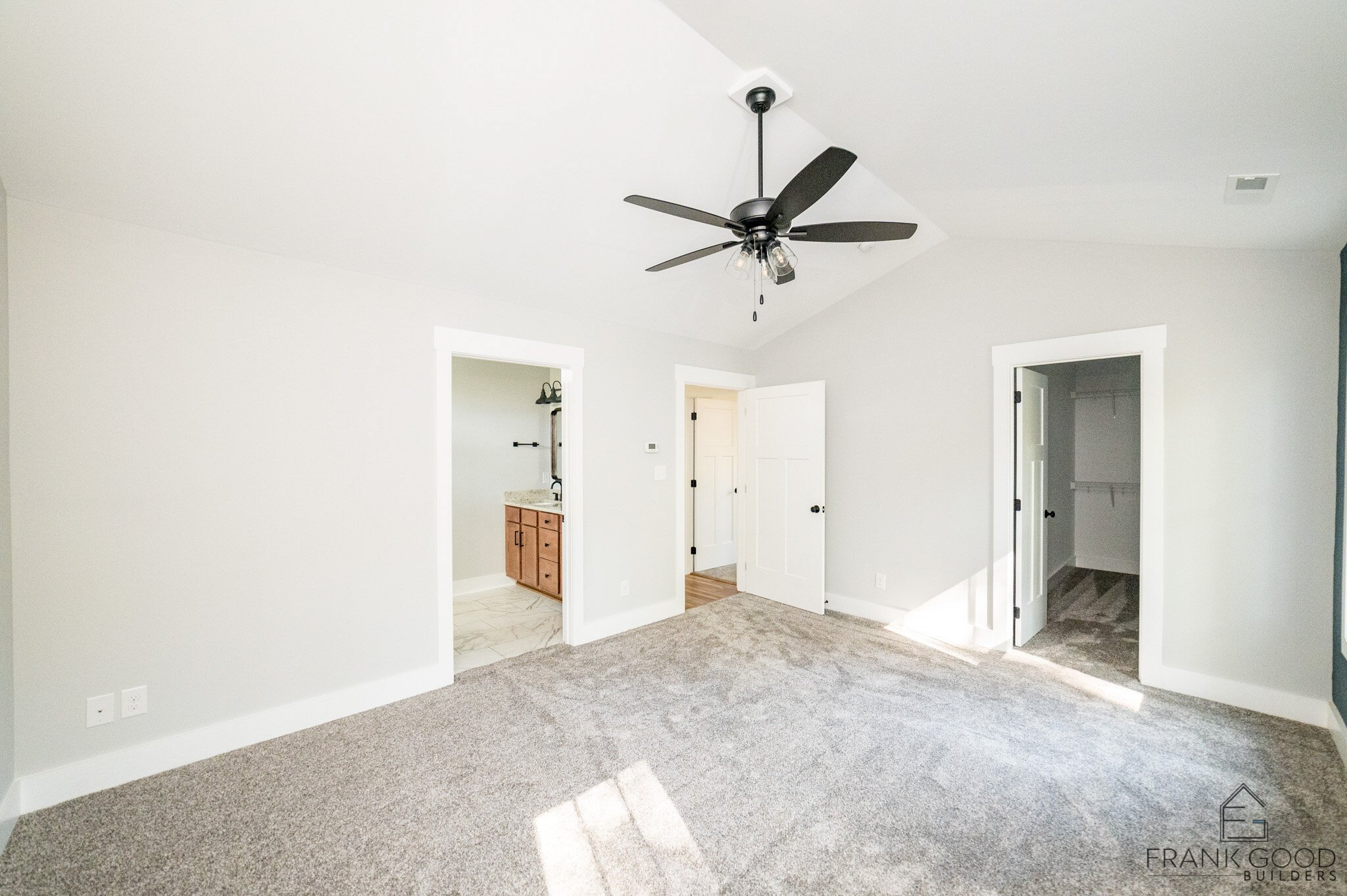IRONSTONE
Craftsman Style Home
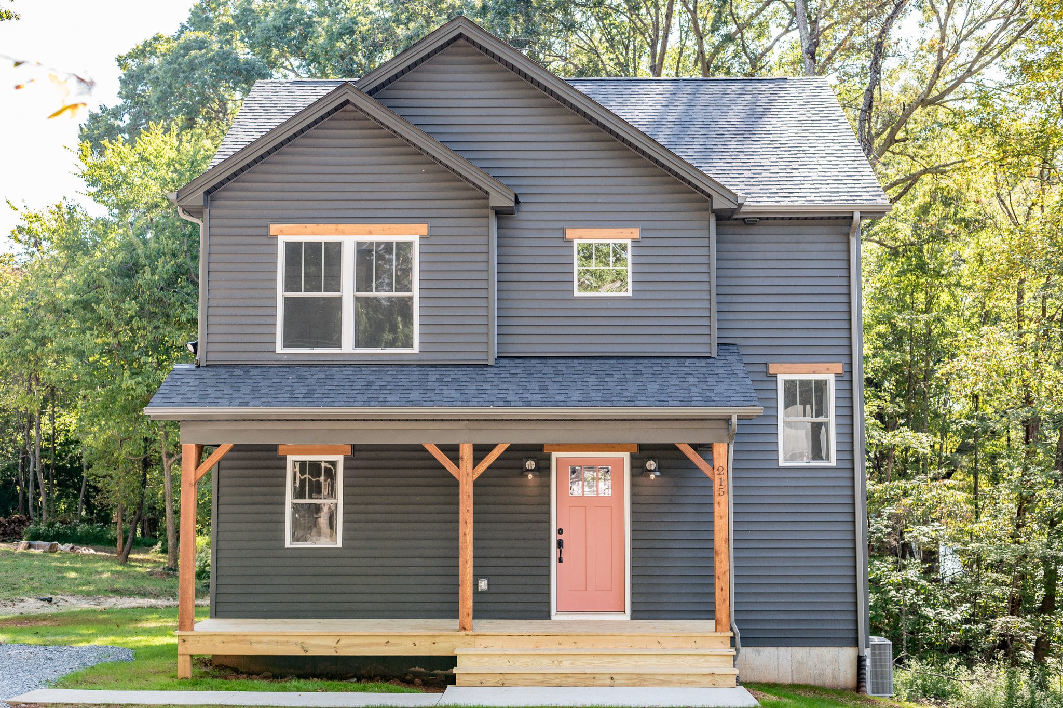
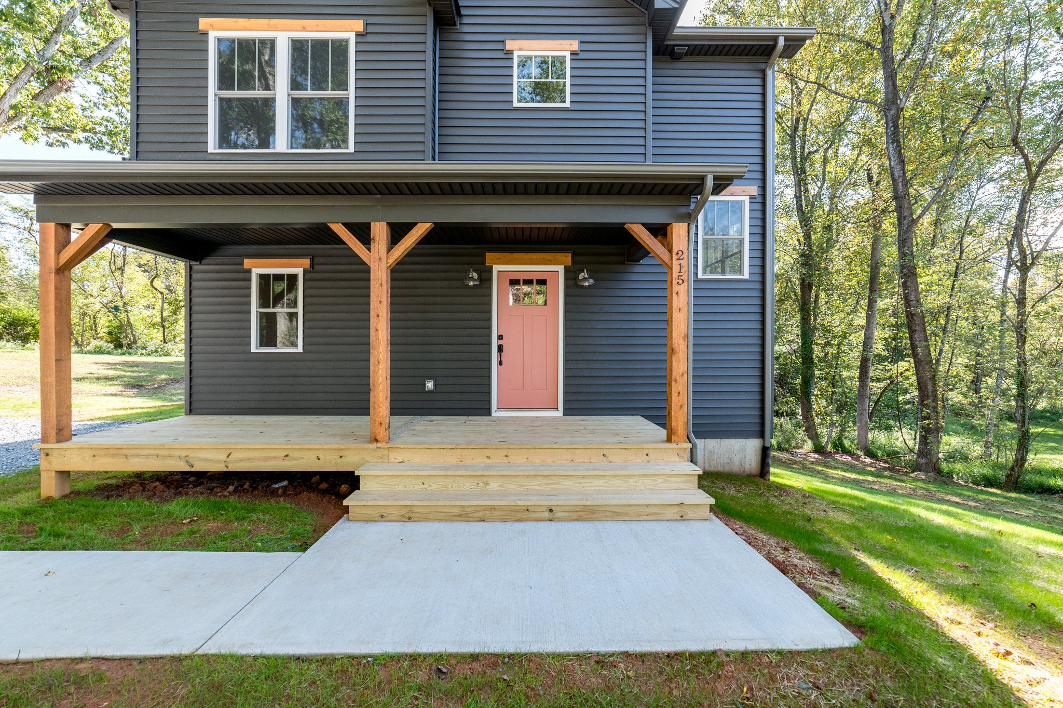

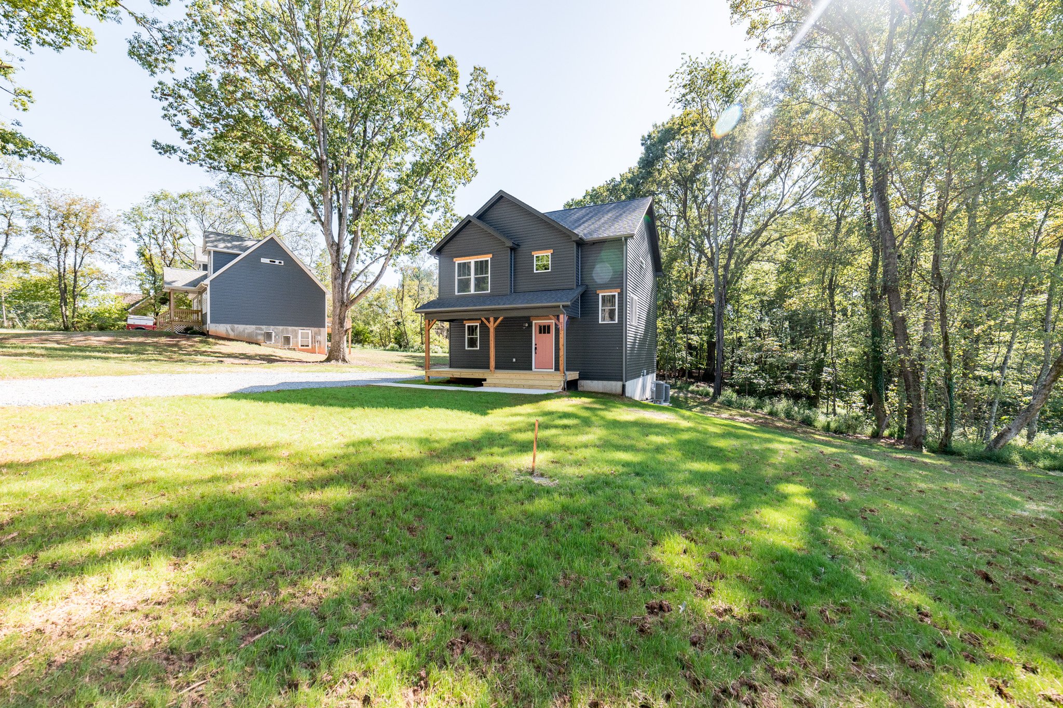
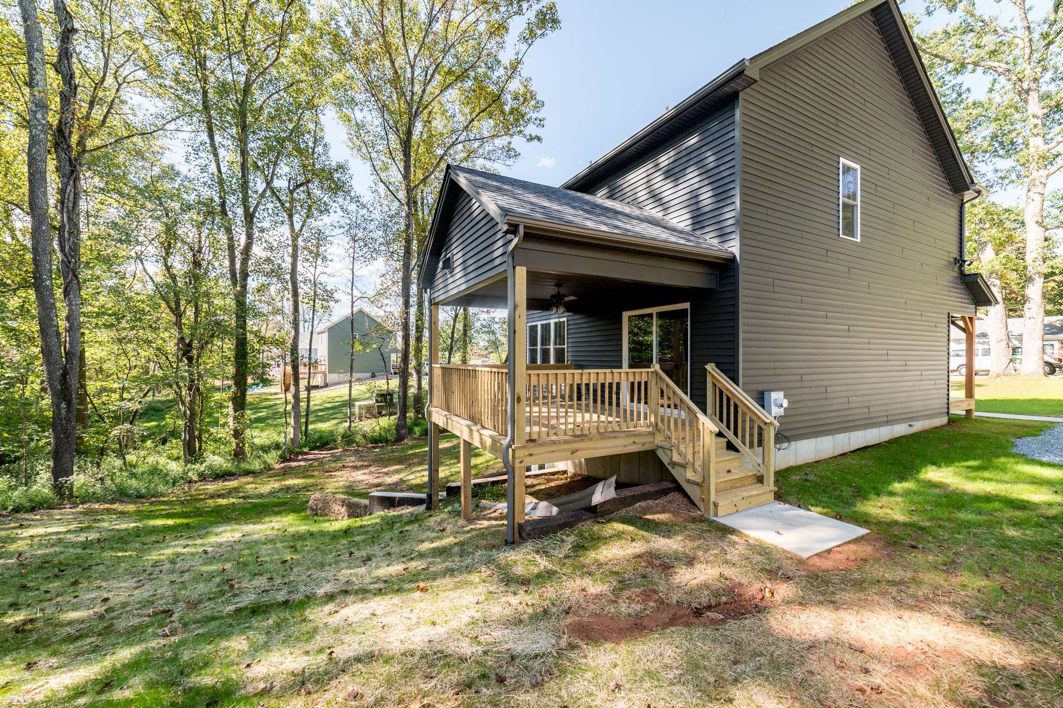
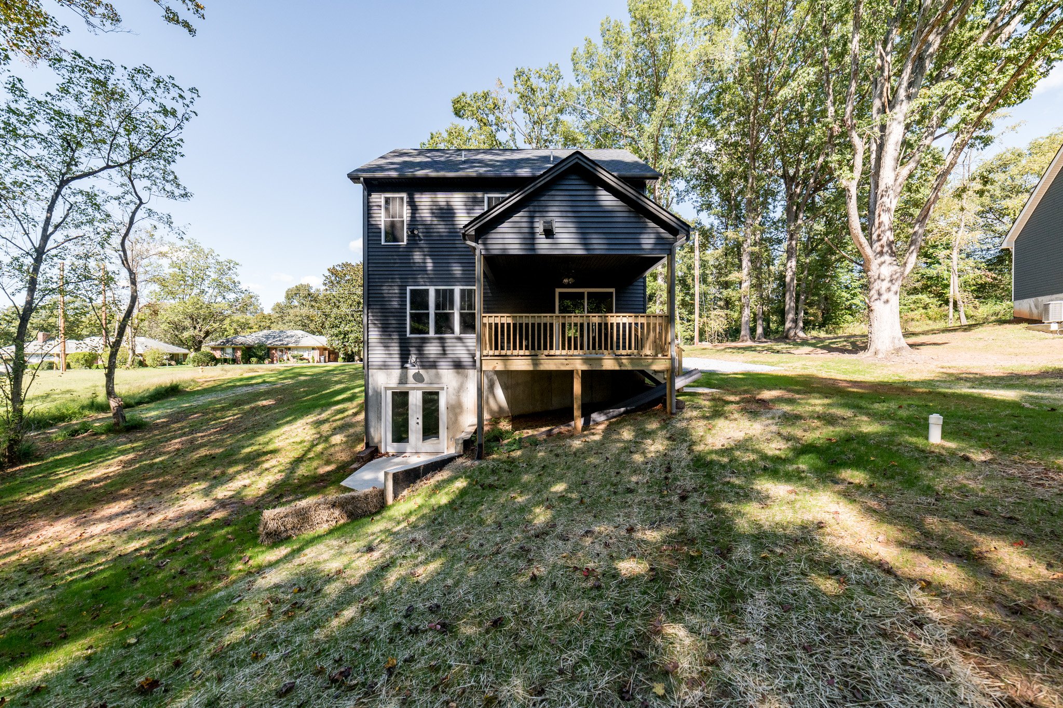




Two And A Half Bathrooms
1,400 Square Feet
Three Bedrooms
Introducing "Ironstone"
A delightful and captivating custom-built craftsman-style cottage that epitomizes vibrant living. With 1,400 square feet of thoughtfully designed space, Ironstone is a cozy retreat that artfully combines traditional craftsmanship with contemporary charm.
The allure of Ironstone begins with its colorful exterior, where cheerful hues and meticulous detailing create an inviting atmosphere. The front porch, with its distinctive tapered columns and intricate woodwork, is an embodiment of craftsman-style architecture, offering a perfect spot to relax and savor the surroundings.
Inside, Ironstone features three well-appointed bedrooms, providing ample space for the entire family. The two and a half bathrooms are elegantly designed, featuring modern fixtures paired with timeless design elements to ensure both functionality and aesthetic appeal.
Designed for Beauty and Function
The heart of this cottage is its open-concept living area, where natural light floods through large, strategically placed windows, highlighting the rich textures and vibrant color palette that adorn the space. The kitchen, a true culinary haven, boasts custom cabinetry and high-quality countertops that seamlessly blend practicality and style.
Although Ironstone does not include a garage, its design efficiently utilizes every square foot to provide comfort and convenience. This charming cottage is a testament to the belief that a home can be both beautiful and practical, with vibrant colors and thoughtful details that make it a unique and joyful living space.
Embrace the charm and vibrancy of Ironstone, where every corner tells a story of impeccable craftsmanship and spirited design.
Let’s build.
If you have any questions, are ready to get started, or simply want to get in touch with our team, please fill out the form on our contact page. We’ll reach out shortly!
FLOOR PLAN
Welcome to the Ironstone, where thoughtful design and luxury converge to create an inviting and functional living space.
Upon entering, you are greeted by an intuitive flow from the entry point to the great room, a spacious 249 sq ft area with an 8-foot ceiling, which serves as the heart of the home. This space is perfect for family gatherings or entertaining guests, offering plenty of room for relaxation and connection.
The adjoining dining area, which spans 145 sq ft, seamlessly bridges the gap between the great room and the kitchen. The kitchen, measuring 135 sq ft, is a culinary enthusiast's dream. It boasts modern fixtures and ample counter space, ensuring meal preparations are both enjoyable and efficient. Adjacent to the kitchen, the laundry and pantry area, with its 72 sq ft, provides convenient storage and utility space, making household chores simpler to manage.
A thoughtfully designed powder room, tucked near the entry, serves the downstairs living areas, providing convenience for both residents and guests.
Step outside onto the back deck, a serene 137 sq ft oasis, perfect for outdoor dining, entertaining, or simply enjoying a peaceful moment in the fresh air. The front porch, at 137 sq ft, offers a welcoming entry and the ideal spot for a cozy chair to enjoy the neighborhood view.
Ascending the stairs, you'll find yourself in the well-considered second level, encompassing 741 sq ft of heated living space. The primary bedroom is a retreat unto itself, boasting 207 sq ft of private space with a generously sized closet and an en-suite bath, creating a haven of comfort and luxury.
Two additional bedrooms provide ample space for family members or guests. Bedroom 2, measuring 129 sq ft, and Bedroom 3, at 127 sq ft, share a thoughtfully designed hall bath, blending style with function.
The Ironstone by Frank Good Builders is not just a house; it’s a home where every square foot is designed with intention and care. From the charming and practical features to the luxurious finishes, it exemplifies the perfect blend of comfort, style, and functionality, making it a true masterpiece of custom home design.
Specializing in custom home plans and stunning home renderings, Paragon transforms your vision into reality.
