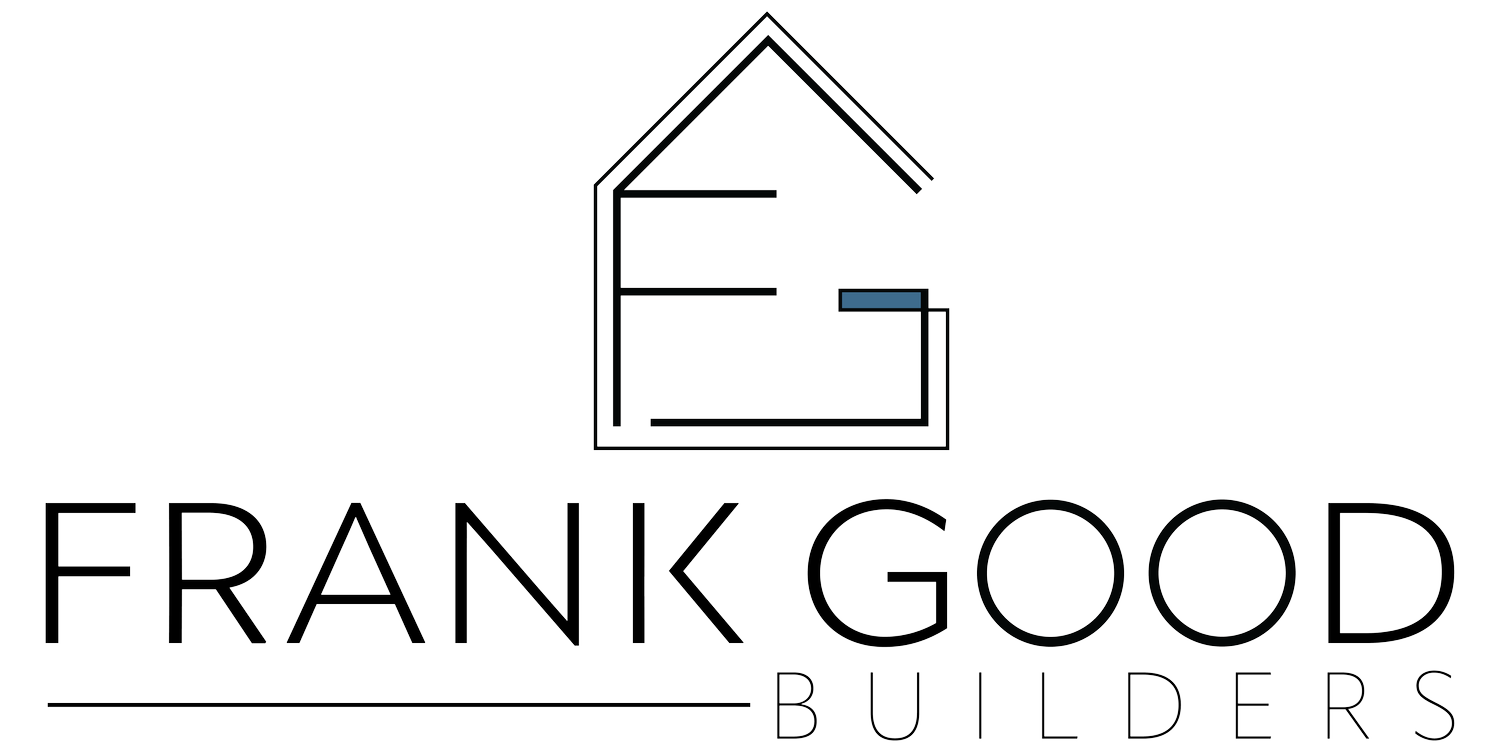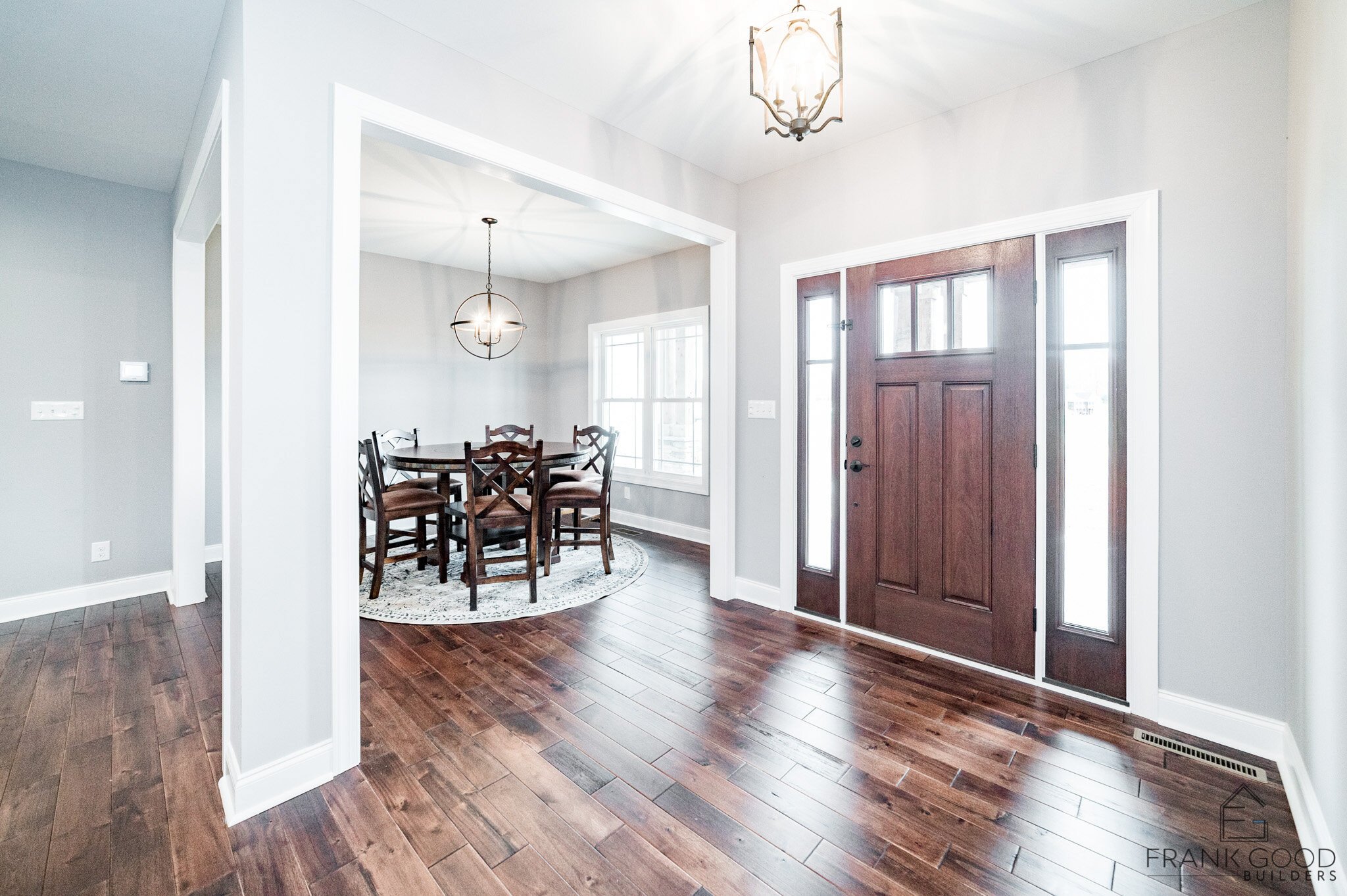HILLSIDE HAVEN
Craftsman Style Home
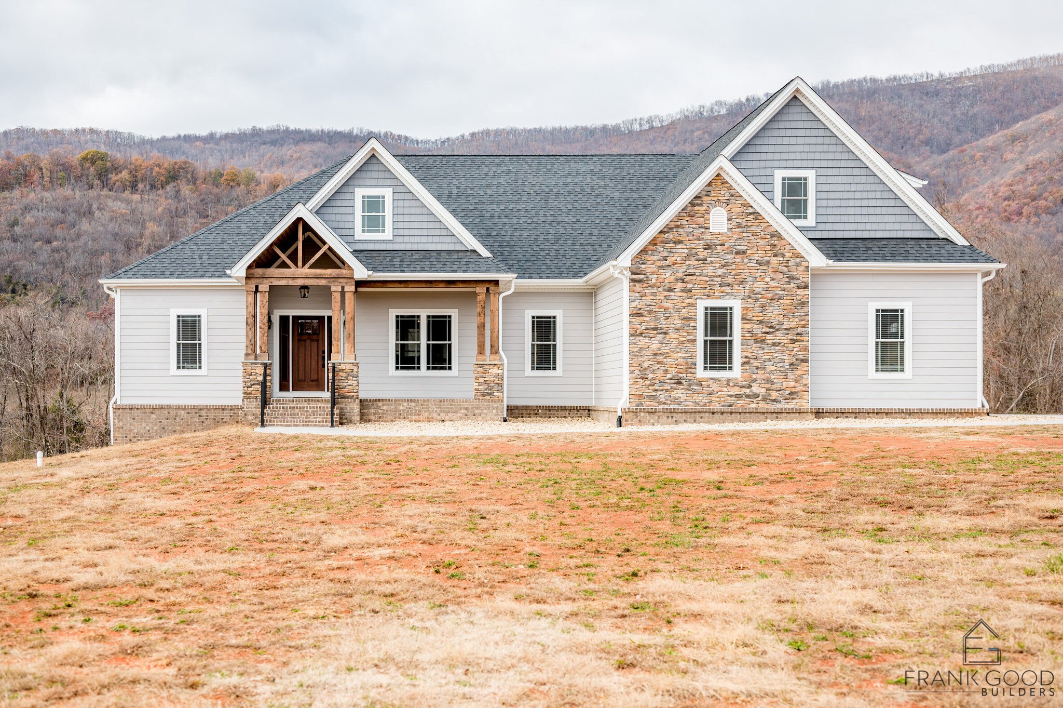

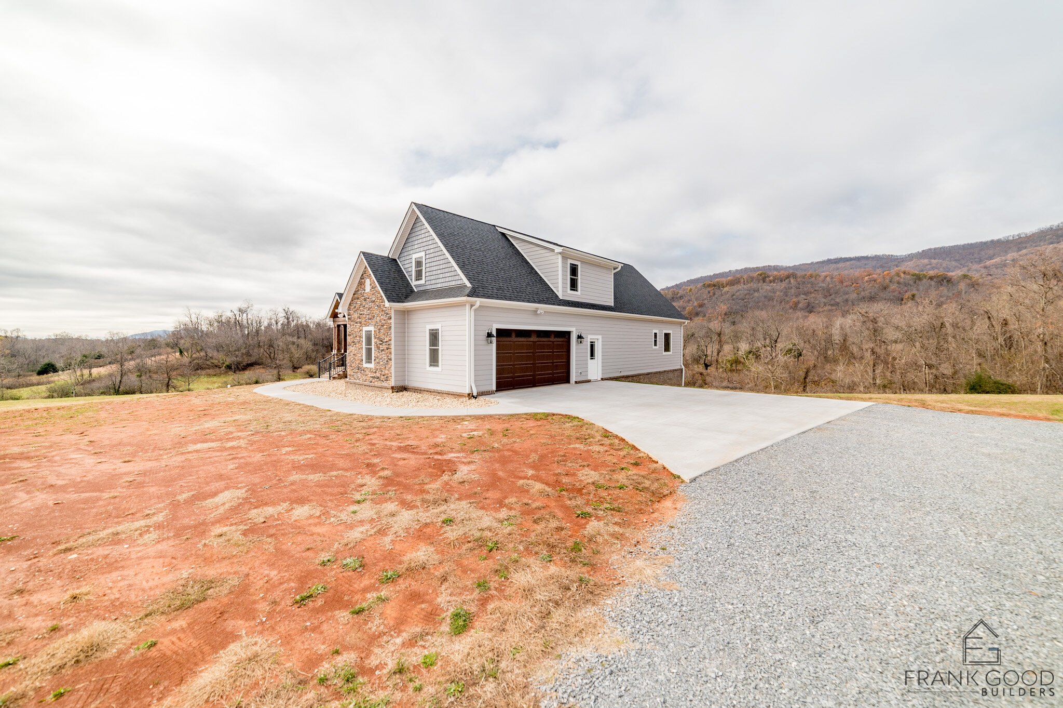

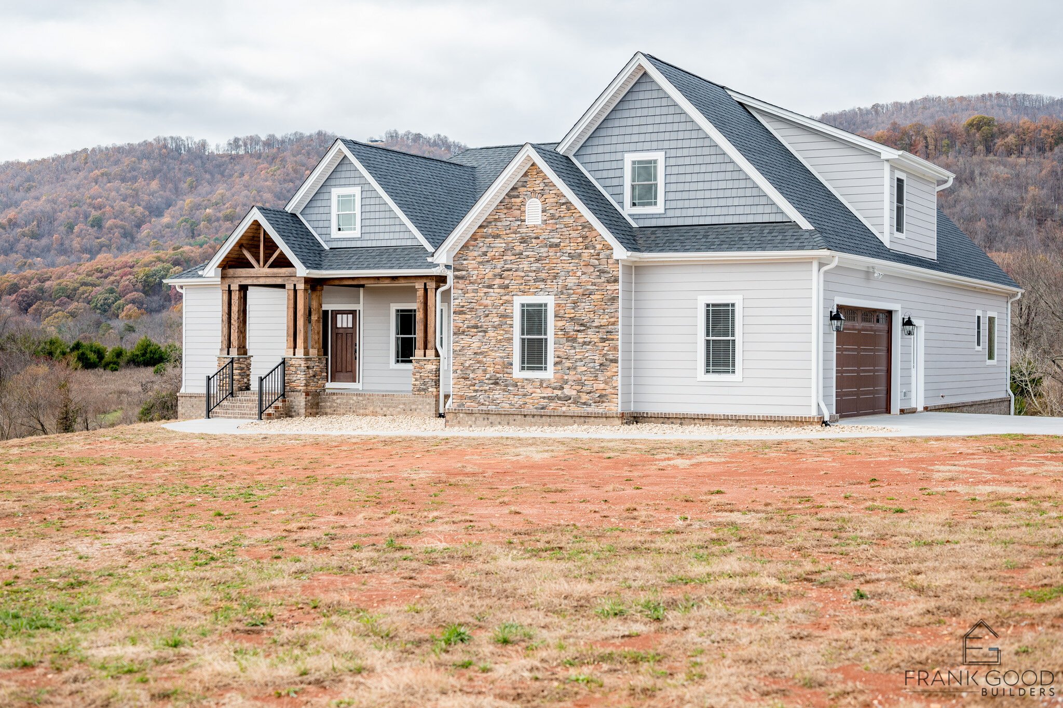
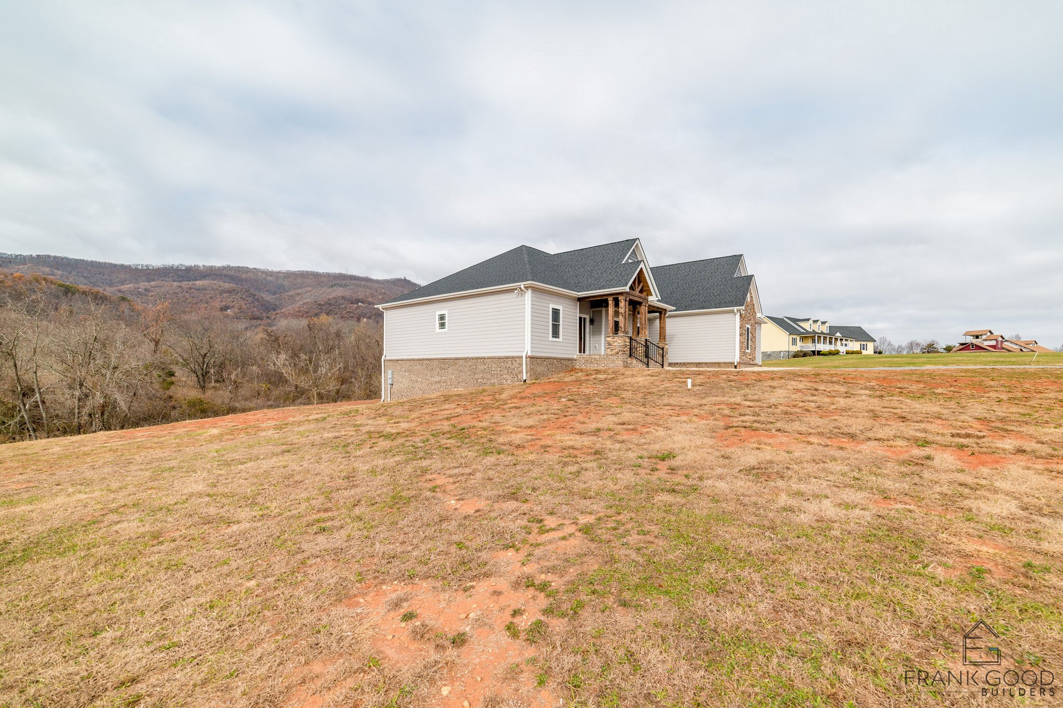
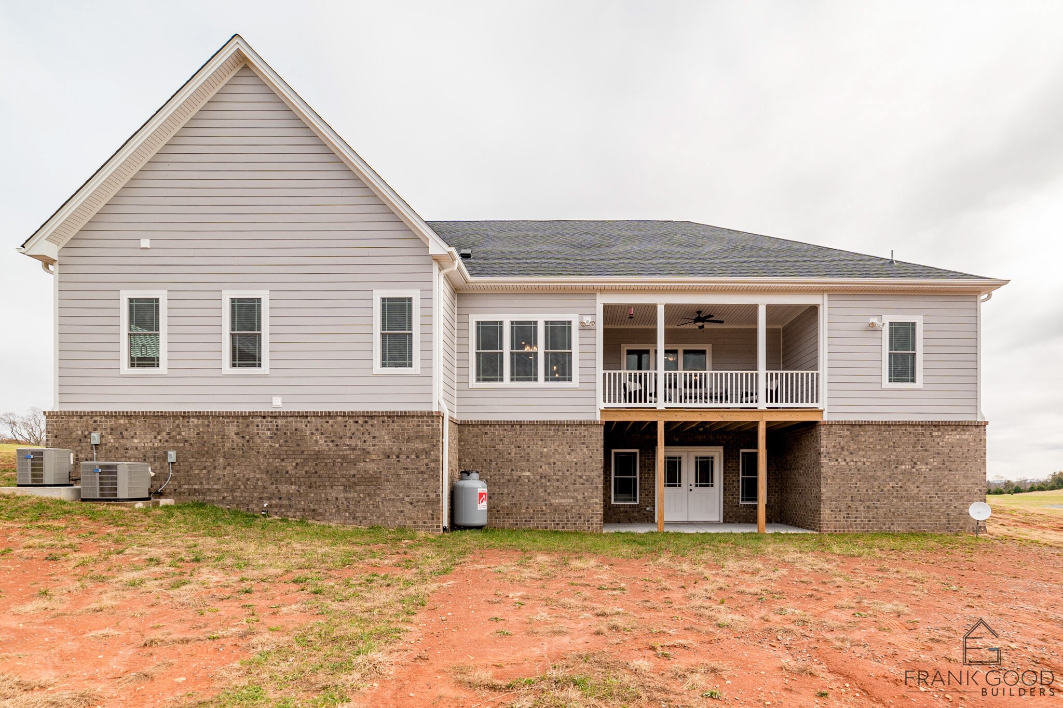
Two Car Garage
Two And A Half Bathrooms
2,710 Square Feet
Three Bedrooms
Welcome to “Hillside Haven”
A custom home that flawlessly combines classic charm with rustic farmhouse aesthetics. Nestled on a serene hillside, this thoughtfully designed residence offers both comfort and practicality, making it the perfect retreat from the hustle and bustle of everyday life.
Boasting 2,710 square feet of meticulously crafted living space, Hillside Haven features three spacious bedrooms and two and a half bathrooms. Each room has been designed to maximize comfort and functionality while maintaining the rustic elegance that defines the home.
As you approach Hillside Haven, the warm and inviting façade immediately catches your eye. The exterior, with its blend of natural wood and stone elements, reflects a timeless rustic charm. The welcoming front porch is the perfect spot to enjoy a morning cup of coffee while taking in the breathtaking views of the surrounding countryside.
Step inside, and you'll find a seamless blend of classic and rustic design elements. The open-concept living area features exposed wooden beams and a cozy fireplace, creating an inviting atmosphere that is both grand and intimate. Large windows flood the space with natural light while providing picturesque views of the landscape beyond.
Designed for Beauty and Function
The heart of Hillside Haven is its gourmet kitchen, where rustic elegance meets modern convenience. Custom cabinetry, crafted from reclaimed wood, lines the walls and provides ample storage space. The farmhouse sink, surrounded by a spacious and durable quartz countertop, is perfect for both everyday use and entertaining guests. Modern appliances are seamlessly integrated into the design, ensuring that no aspect of contemporary living is sacrificed.
The master suite is a sanctuary of tranquility, complete with an en-suite bathroom that features a luxurious soaking tub, separate shower, and custom vanity. Two additional bedrooms offer ample space for family or guests, while the remaining one and a half bathrooms maintain the high standard of rustic elegance found throughout the home.
Outside, the property features a two-car garage with additional storage space, making it practical for everyday living.
Hillside Haven is more than just a house, it’s a place where classic design meets rustic charm, providing a peaceful and beautiful place to call home.
Let’s build.
If you have any questions, are ready to get started, or simply want to get in touch with our team, please fill out the form on our contact page. We’ll reach out shortly!
FLOOR PLAN
Hillside Haven in Concord, VA, is a splendid example of thoughtful architecture merged with functional elegance. This 3-bedroom, 3.5-bathroom home, encompassing 2,224 square feet of heated living space, offers a haven of comfort and style.
As you step into the mud room, the attention to detail is immediately apparent. The drop zone area, featuring pristine white shelving, is a testament to efficient family living, offering ample space for everyday essentials. A charming cedar bench provides a cozy spot for kids to shed their belongings, while red clay Brick tile flooring arranged in a classic Herringbone pattern adds a touch of nostalgic warmth to this functional space.
Adjacent to the mud room is a convenient powder room. Here, fixtures and finishes have been meticulously chosen to create an atmosphere of sophistication and comfort, making it a welcoming haven for guests.
Moving towards the heart of the home, the laundry room is a blend of practicality and style. Adorned with custom dovetail cabinetry by Britney Good Interiors, painted in a soothing Dovetail hue, the space exudes elegance. A pine butcher block countertop introduces a rustic charm, while exposed hardware lends an industrial edge to the room. The vibrant Rifle Paper Co wallpaper, with its playful patterns and colors, transforms the chore of laundry into a delightful experience.
The primary suite, located on the main floor, offers a retreat of luxury. The primary bath, featuring carefully selected fixtures and finishes, creates a spa-like atmosphere. The spacious primary bedroom and ample closet space ensure a serene and organized living experience.
The open-concept family room, dining area, and kitchen serve as the home's gathering spaces. The family room, with its large windows and inviting ambiance, is perfect for cozy evenings. The dining room, adjacent to the family room, offers a seamless transition for entertaining, while the kitchen, complete with a butler pantry, is a chef's delight.
Upstairs, the bonus room provides an additional 521 square feet of versatile space. This area can be tailored to suit various needs, from a home office to a playroom, offering endless possibilities.
The exterior includes a front porch and a back deck, perfect for enjoying the serene surroundings of Hillside Haven. The 2-car garage provides ample space for vehicles and storage, completing the home’s functional design.
With its harmonious blend of modern luxury and functional farmhouse charm, Hillside Haven stands as a testament to Frank Good Builders' commitment to quality and craftsmanship, creating a residence that feels like an artful retreat.
Specializing in custom home plans and stunning home renderings, Paragon transforms your vision into reality.
