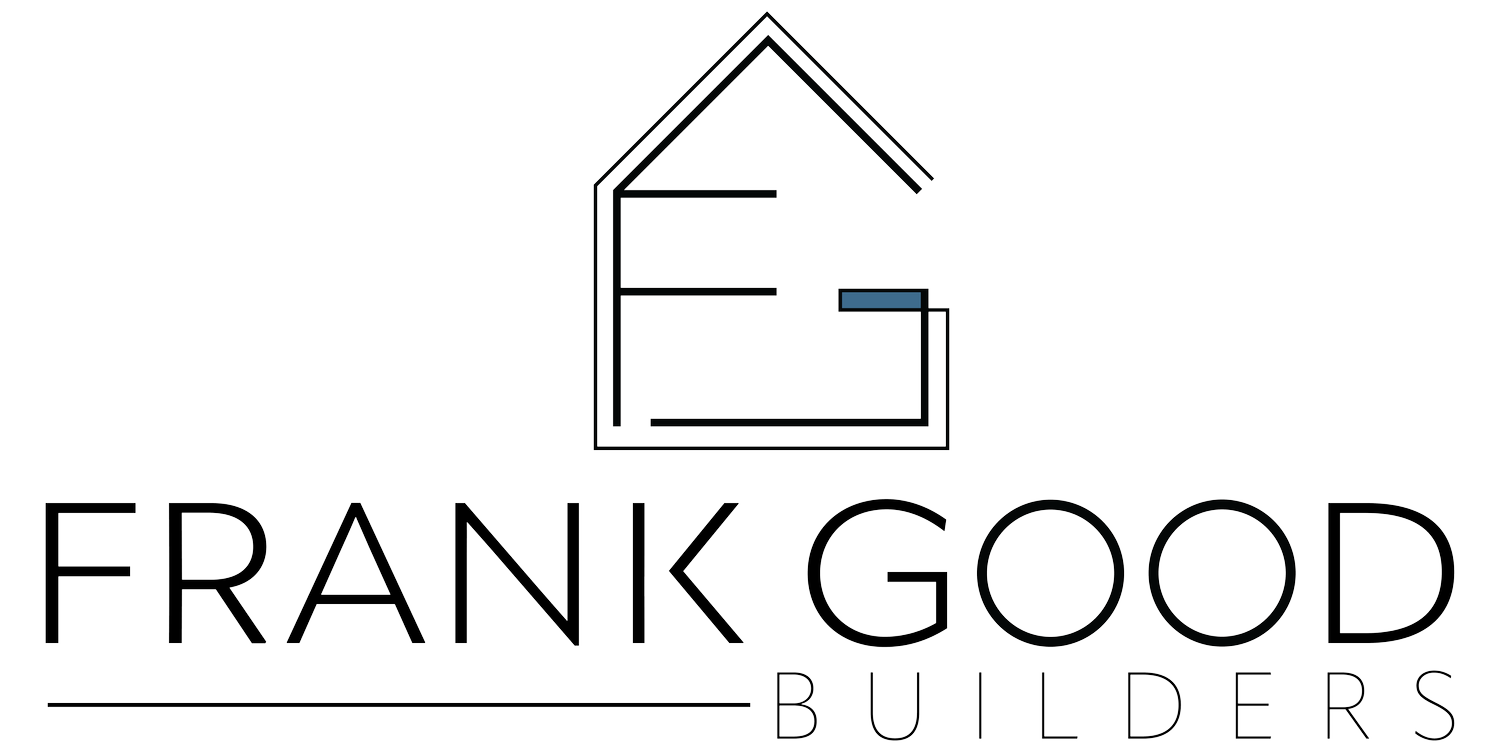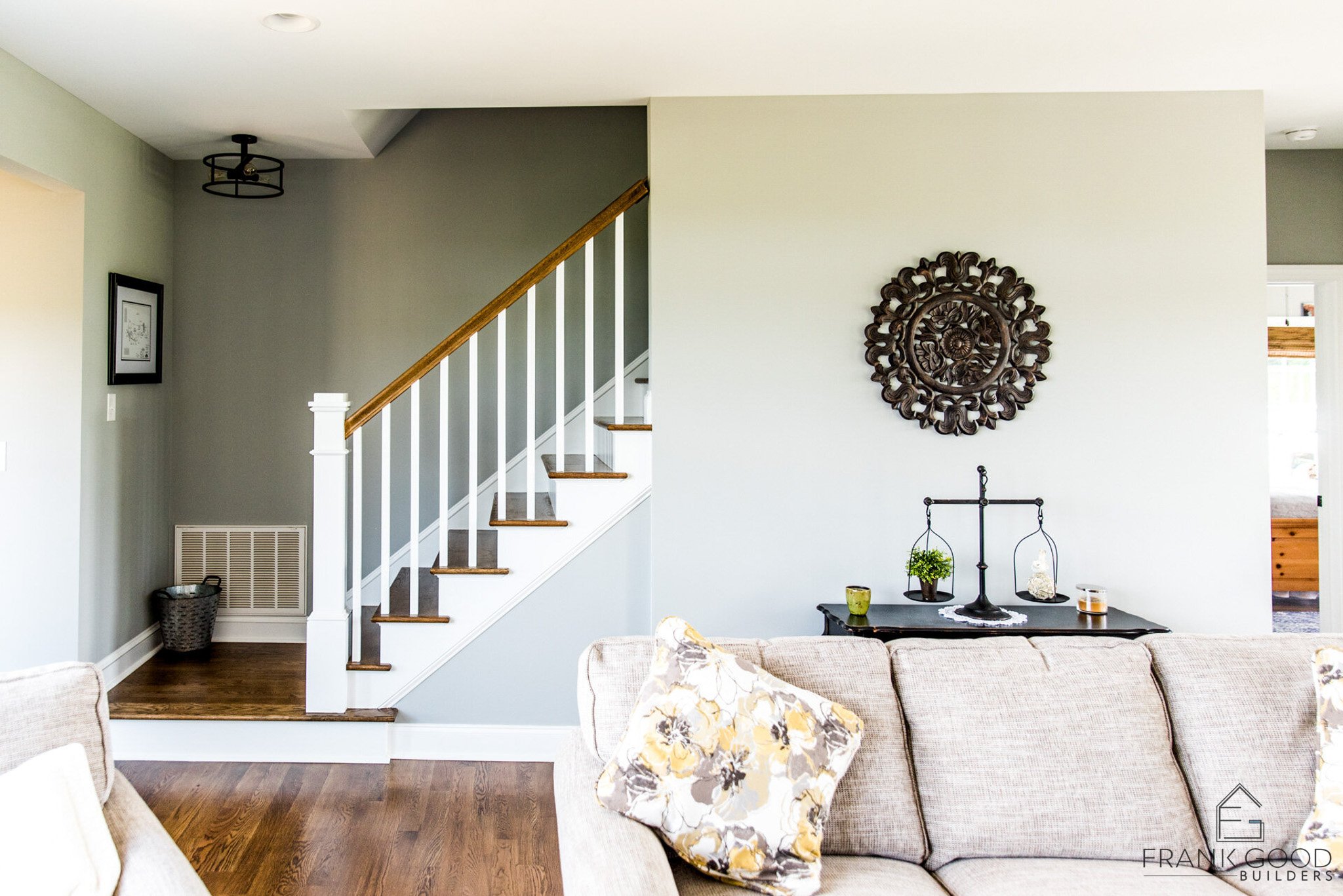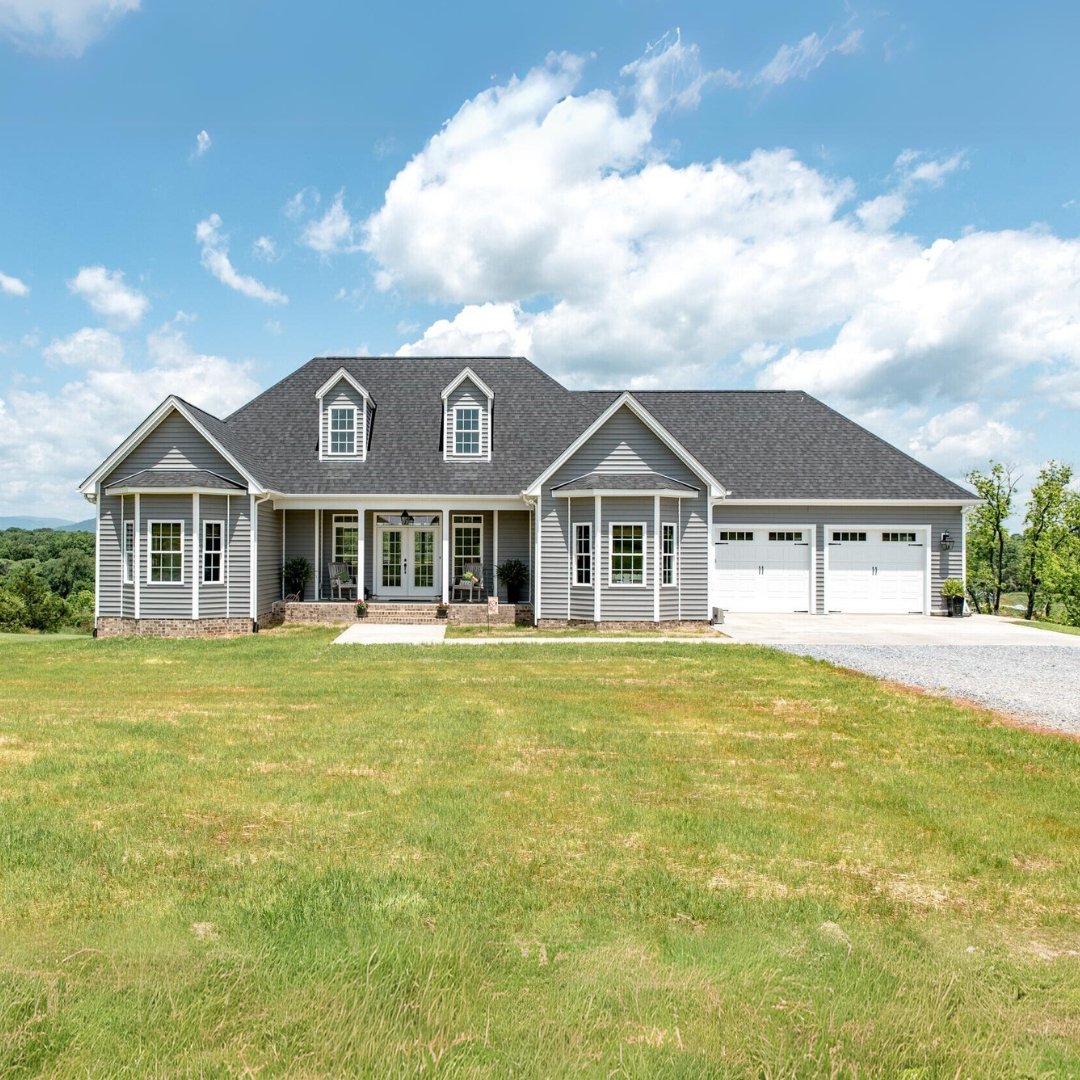HILL CREST
Craftsman Style Home

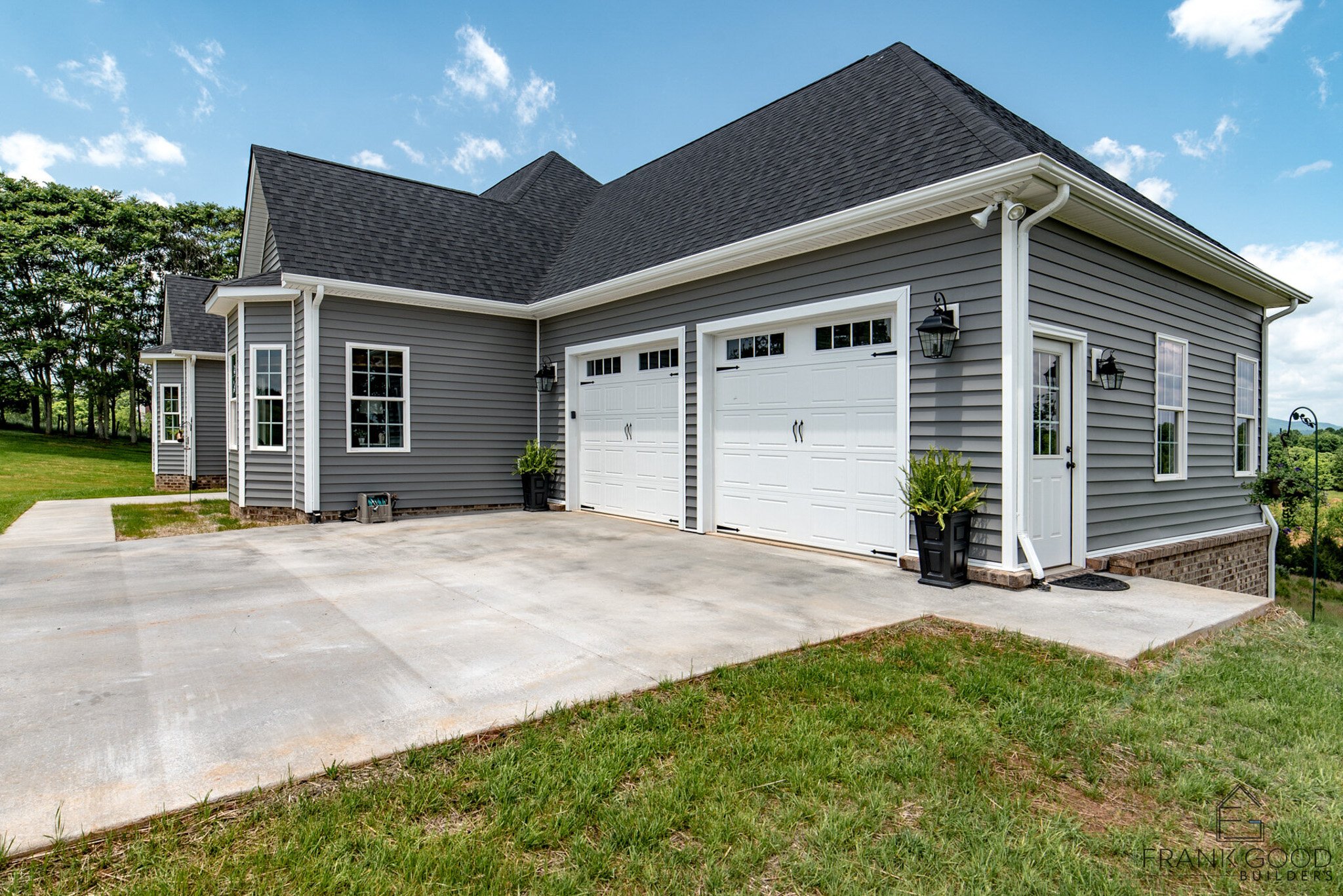



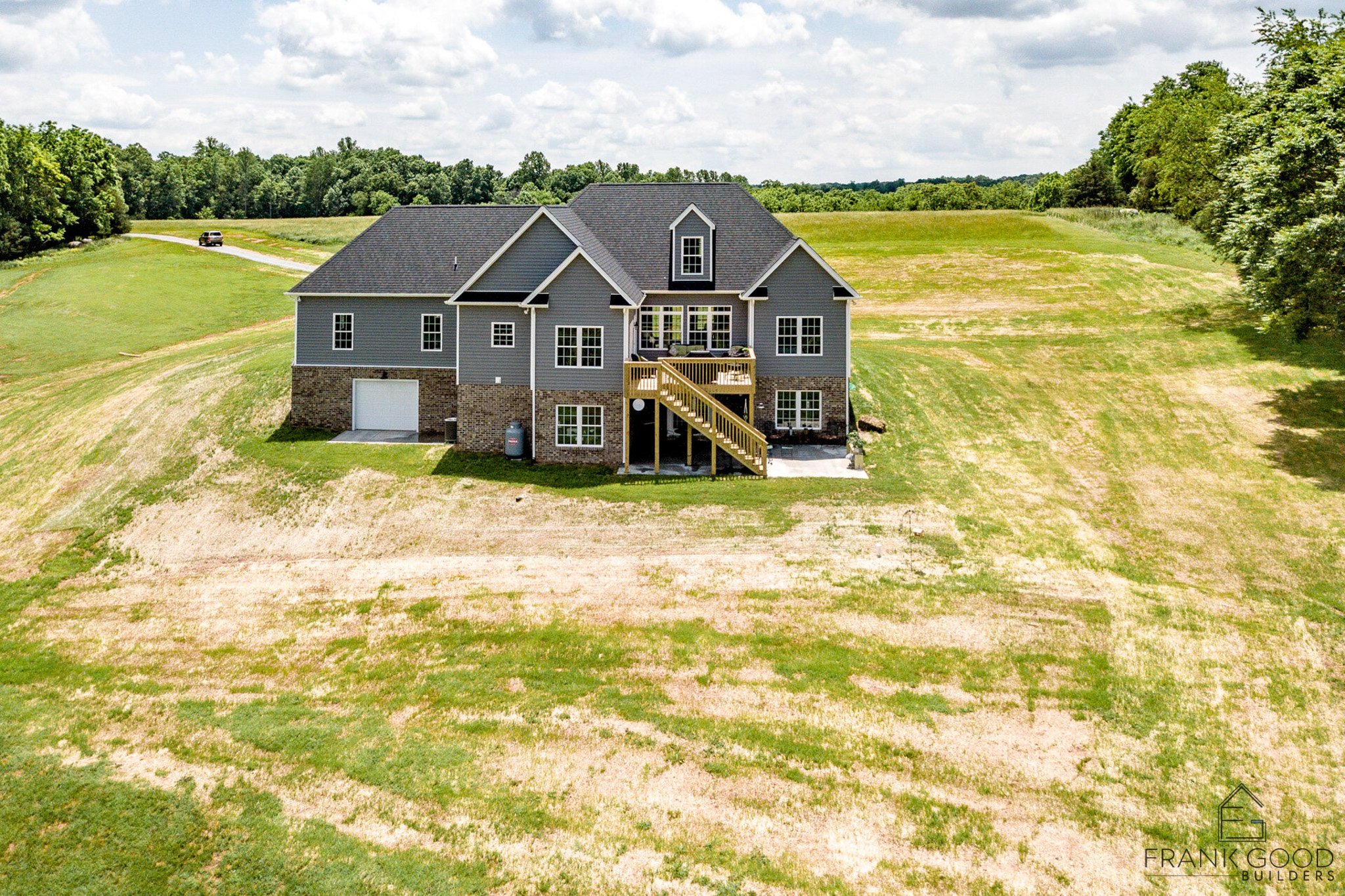
Two Car Garage
Two Bathrooms
1,793 Square Feet
Three Bedrooms
Welcome to Hill Crest
A modern and spacious farmhouse that blends contemporary design with the warmth of traditional country living. Spread across 1,793 square feet, this custom-built home perfectly balances style and functionality, providing an inviting sanctuary for families and individuals alike.
The Hill Crest stands as a testament to modern architecture, with a sleek exterior that captures the essence of farmhouse charm. Its clean lines and thoughtful design elements create an impressive façade that beckons you to explore further. The spacious interior unfolds into a haven of comfort and sophistication, where every detail has been meticulously crafted to enhance your living experience.
Discover the charm and comfort of Hill Crest, where modern living meets farmhouse elegance.
Designed for Beauty and Function
Step inside, and you'll find three generously-sized bedrooms that promise restful nights and refreshing mornings. The two well-appointed bathrooms feature contemporary fixtures and finishes, ensuring that both convenience and luxury are at your fingertips. Whether you are starting your day or winding down in the evening, these spaces provide a serene retreat.
The heart of Hill Crest is its expansive living area, designed to accommodate both everyday living and special gatherings. Large windows flood the space with natural light, creating a bright and airy atmosphere that complements the open-concept floor plan. Modern touches are seamlessly integrated into this home, ensuring that functionality meets finesse at every turn.
Completing this beautiful farmhouse is a spacious two-car garage, providing ample storage and protection for your vehicles. With its combination of modern aesthetics and practical features, Hill Crest stands as a remarkable example of a custom-built home that caters to the contemporary lifestyle.
Let’s build.
If you have any questions, are ready to get started, or simply want to get in touch with our team, please fill out the form on our contact page. We’ll reach out shortly!
FLOOR PLAN
A beautifully designed home that seamlessly blends modern convenience with timeless elegance. With a total of 1,768 square feet of heated living space, this home offers a generous layout that includes three bedrooms, two bathrooms, and a two-car garage.
The front porch immediately welcomes you with its charming presence, providing a cozy spot to enjoy morning coffee or evening relaxation. As you step inside, the great room spans 18' x 20'-4", offering a vast space for family gatherings and entertaining guests. Adjacent to the great room, the kitchen is a culinary enthusiast's dream, featuring 136 sq ft of carefully planned space to maximize functionality and style. The dining area, measuring 11'-2" x 13'-5", is perfect for intimate meals or larger dinner parties, with easy access to the back deck, enhancing indoor-to-outdoor living.
The mudroom and home center are intelligently designed to meet the needs of busy families, featuring practical storage solutions and a dedicated drop zone to keep the household organized. The primary bedroom is a haven of tranquility with dimensions of 13'-0" x 18'-11", providing ample space for relaxation and personal retreat. The primary ensuite bathroom and walk-in closet add to the suite's luxurious feel.
Two additional bedrooms, each measuring 12'-0" x 13'-4" and 12'-0" x 13'-10", are ideally located to offer privacy and comfort, sharing a well-appointed full bath.
Upstairs, a spacious bonus room (20'-0" x 18'-10") adds an additional 348 square feet of flexible space that can be customized to suit any lifestyle need, whether it be a home office, fitness room, or play area.
The garage, with 536 square feet, ensures both vehicles and additional storage items are housed securely. Exterior features include a back deck of 252 square feet that provides a serene outdoor space perfect for entertaining and enjoying nature.
Hill Crest is more than just a home; it is a testament to elegant design and practical living, offering a perfect balance between comfort and luxury. Every detail has been meticulously planned by Frank Good Builders to create a residence that is both a functional retreat and a beautiful statement.
Specializing in custom home plans and stunning home renderings, Paragon transforms your vision into reality.
