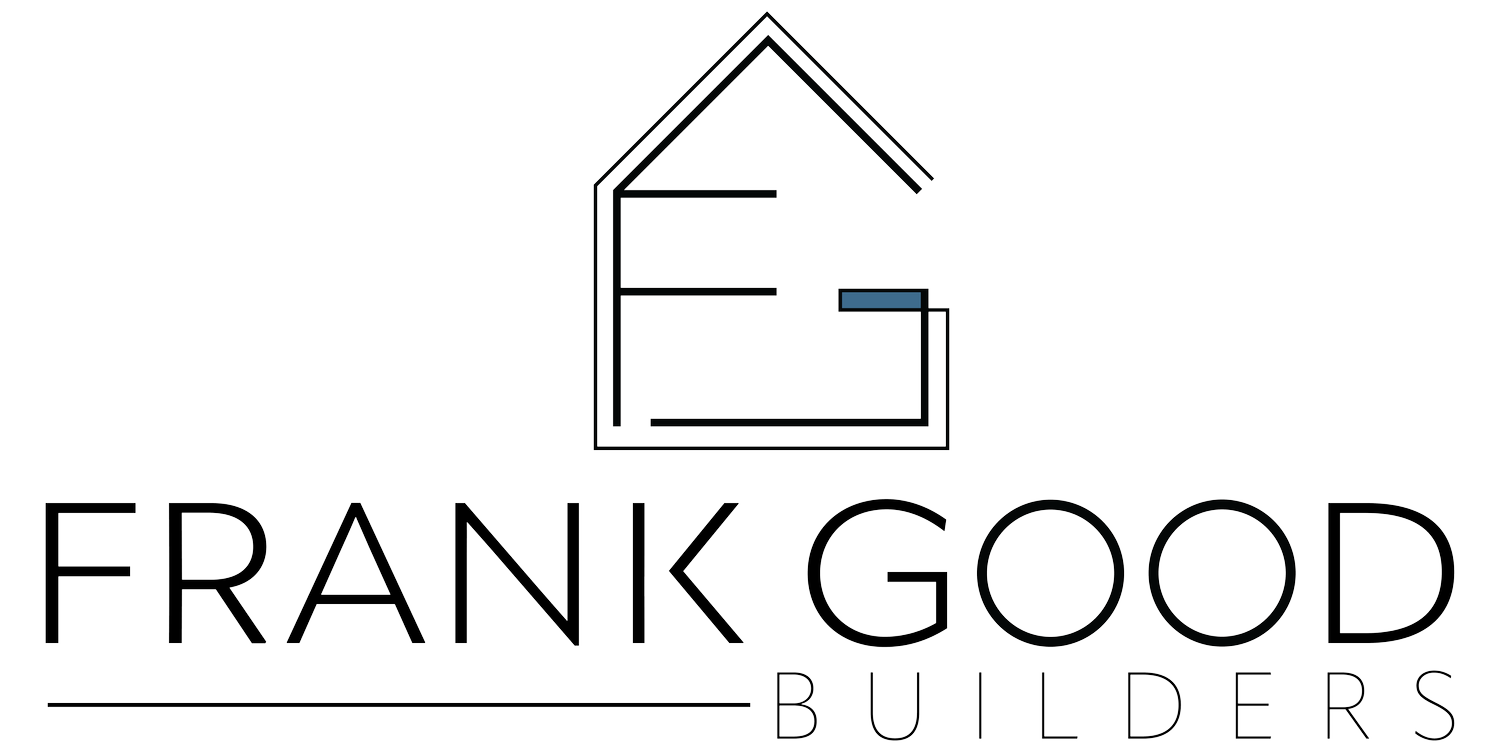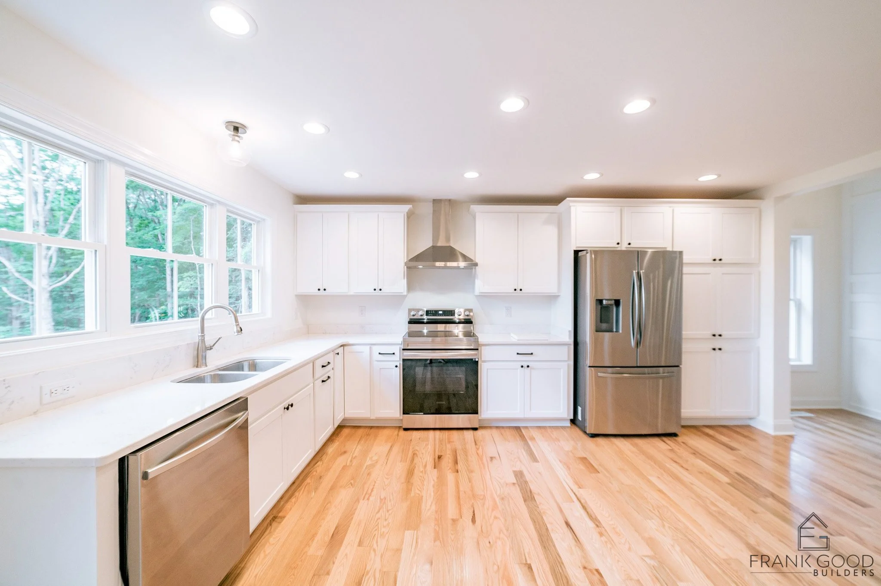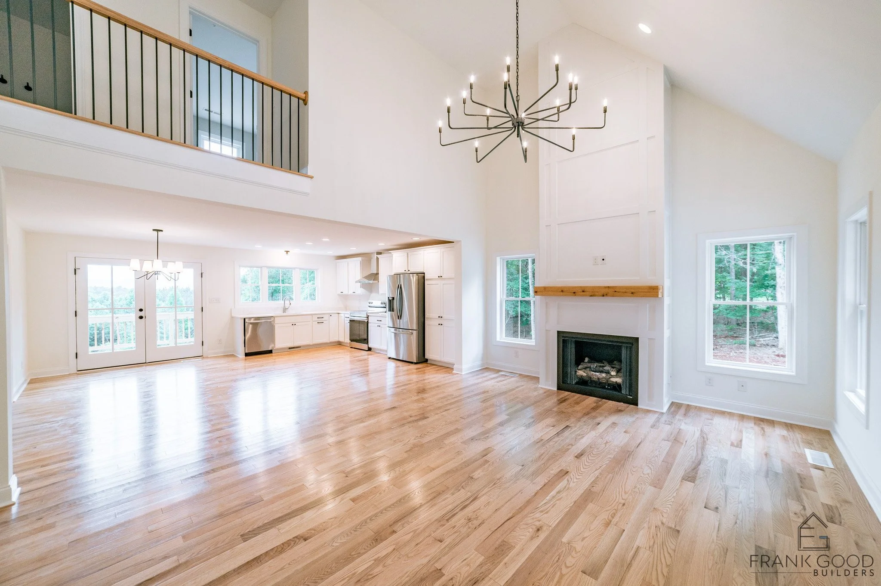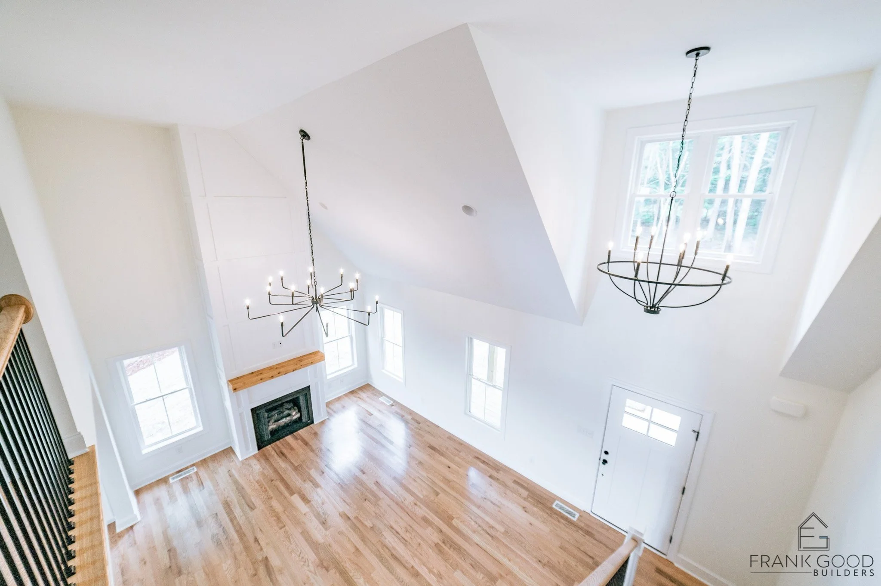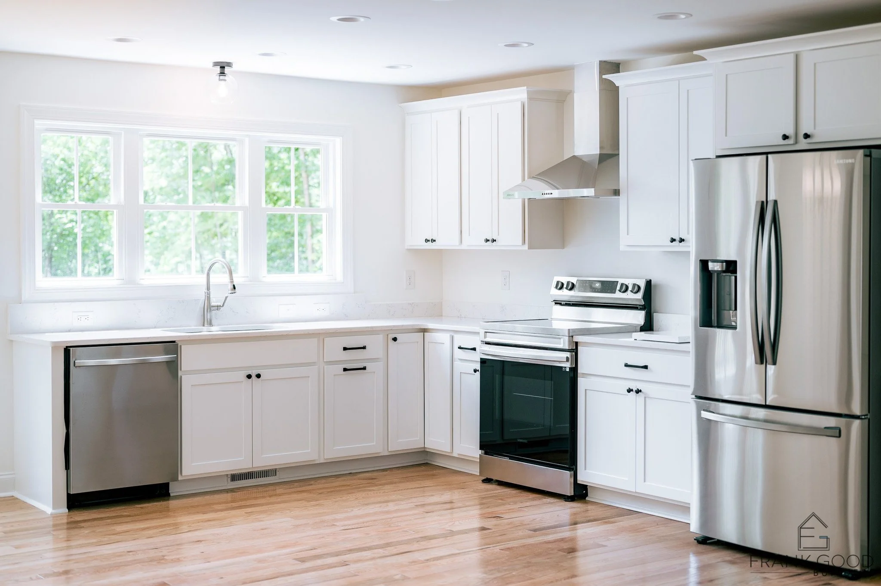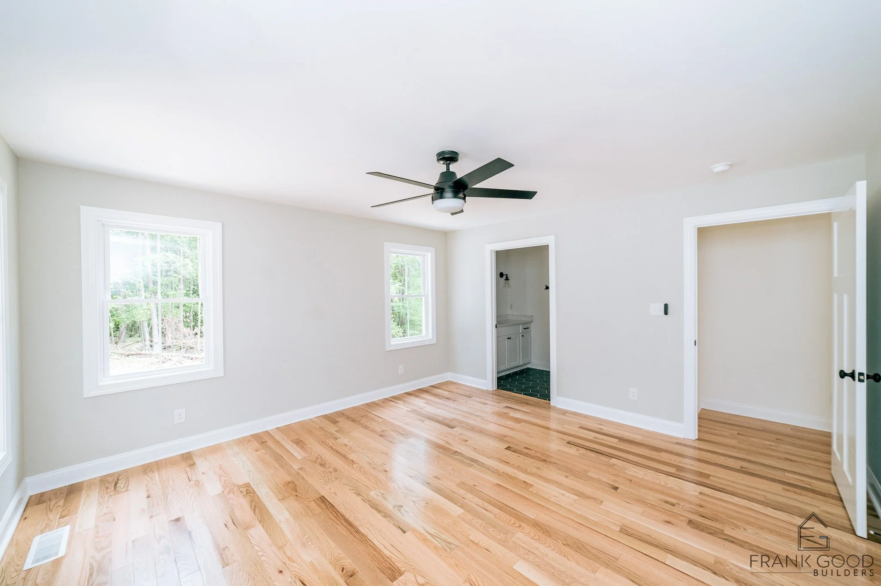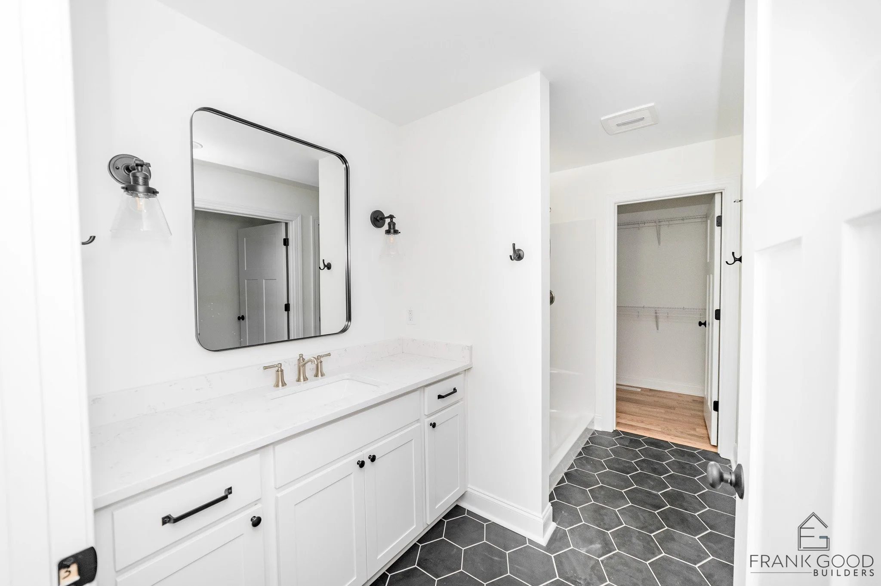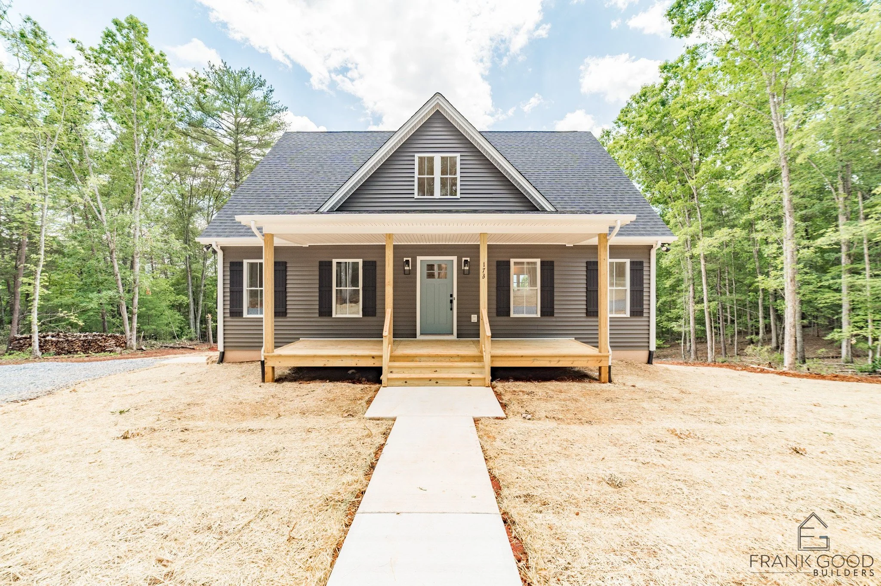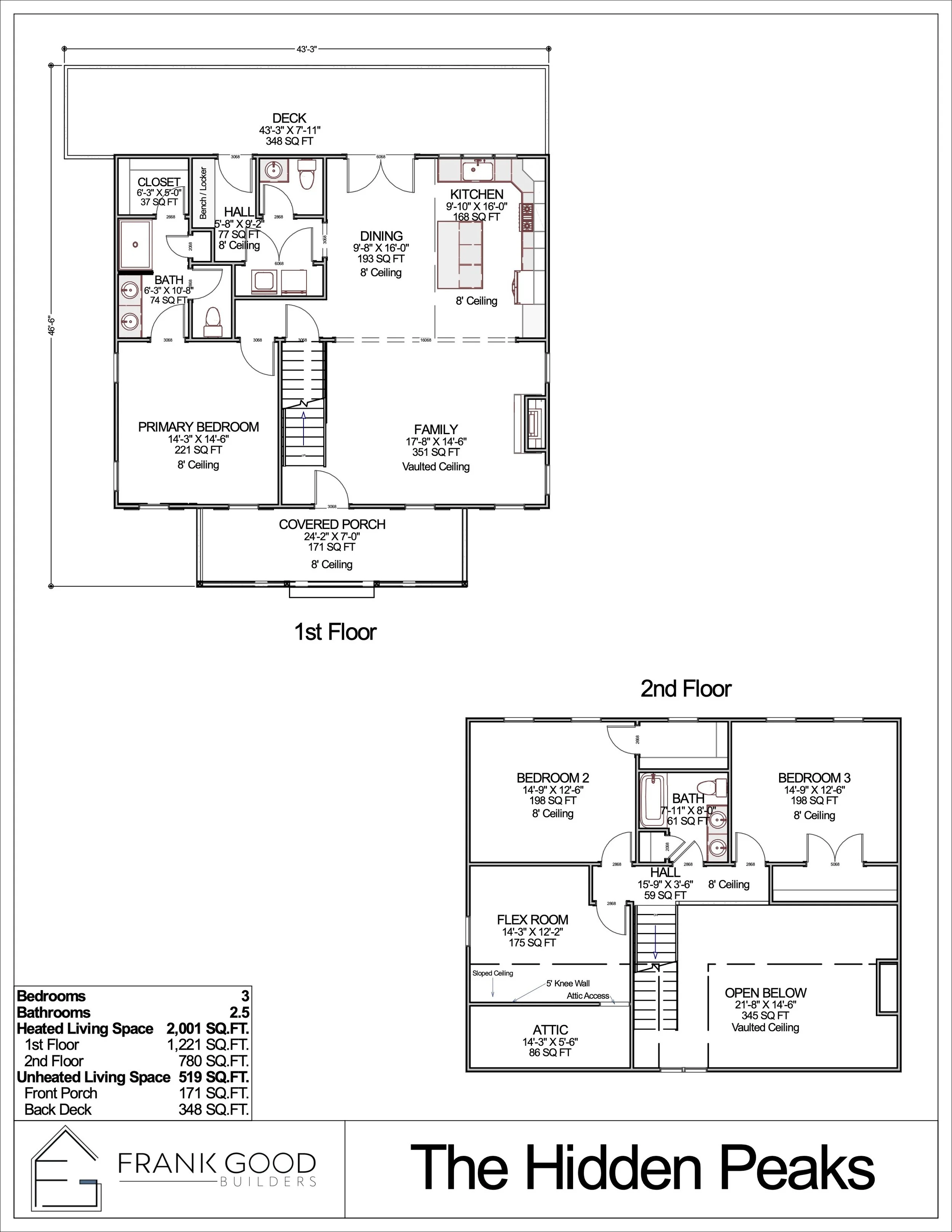HIDDEN PEAKS
Craftsman Style Home









Two And A Half Bathrooms
2,001 Square Feet
Three Bedrooms
Tucked away in a tranquil setting, "Hidden Peaks"
Is a charming custom-built home that offers a modern twist on the traditional cottage design. This 2,001-square-foot sanctuary masterfully combines elegance and functionality, creating a welcoming atmosphere for its residents.
Hidden Peaks boasts an open-concept layout that enhances the sense of space and light throughout the home. With three cozy bedrooms and two and a half well-appointed bathrooms, it provides ample space for both relaxation and entertaining. The beautiful design elements are well thought out, blending sleek lines with rustic touches to bring the modern open cottage aesthetic to life.
Stepping inside, you'll be greeted by a spacious living area where natural light pours in through expansive windows, illuminating the heart of the home. The kitchen, the centerpiece of this cottage, features state-of-the-art appliances, custom cabinetry, and premium countertops that marry style with practicality. Whether you’re preparing a family meal or hosting friends, the kitchen is designed to be both functional and impressive.
Designed for Beauty and Function
The Hidden Peaks is a masterful fusion of comfort, elegance, and meticulous craftsmanship, designed by Frank Good Builders. This home epitomizes modern living with a spacious layout and thoughtful design elements that cater to every aspect of life.
Although Hidden Peaks does not include garage spaces, ample parking solutions and thoughtful storage features make up for it, ensuring convenience without sacrificing the home's charming footprint.
This custom-built getaway, with its perfect blend of modernity and cottage charm, is a true hidden gem that promises comfort, style, and a unique living experience.
Let’s build.
If you have any questions, are ready to get started, or simply want to get in touch with our team, please fill out the form on our contact page. We’ll reach out shortly!
FLOOR PLAN
Stepping into the family room, you are welcomed by a grand, vaulted ceiling that enhances the sense of space and openness. This room, measuring 17’-8” x 14’-6” and covering 355 square feet, exudes warmth and charm, making it an ideal setting for family gatherings. Adjacent to the family room, the dining area (measuring 9’-8” x 16’-0”) provides an elegant space for formal dinners and casual meals alike, seamlessly connecting to a state-of-the-art kitchen. The kitchen spans 9’-10” x 15’-0”, and features an array of high-end finishes and fixtures designed to inspire culinary creativity within its 169.5 square feet.
The primary bedroom, located on the first floor, offers a serene retreat with a generous 221-square-foot space and an 8' ceiling. It's complemented by an en-suite bathroom, ensuring privacy and convenience. The adjacent mud room serves as an efficient drop zone for busy families, boasting ample storage to keep the necessities organized.
Moving upstairs, the second floor unveils two well-appointed bedrooms, each measuring 14’-9” x 12’-6” and offering cozy spaces for relaxation. A versatile flex room (14’-3” x 12’-2”) stands out for its adaptability, suitable for a home office, gym, or playroom. The second-floor bathroom is strategically positioned to serve all rooms with ease, enhancing the home's functionality.
A highlight of The Hidden Peaks is its seamless integration of indoor and outdoor living. The expansive back deck, measuring 43’-3” x 7’-11” and covering 348 square feet, creates an idyllic setting for outdoor relaxation and entertainment.
In total, The Hidden Peaks offers 2,001 square feet of heated living space, with 1,221 square feet on the first floor and 780 square feet on the second floor. Additionally, the home includes a welcoming 171 square foot covered porch at the front and a relaxing back deck.
With its blend of traditional aesthetics and contemporary features, The Hidden Peaks stands as a testament to Frank Good Builders' commitment to quality and style, making it not just a residence but a work of art.
Specializing in custom home plans and stunning home renderings, Paragon transforms your vision into reality.
