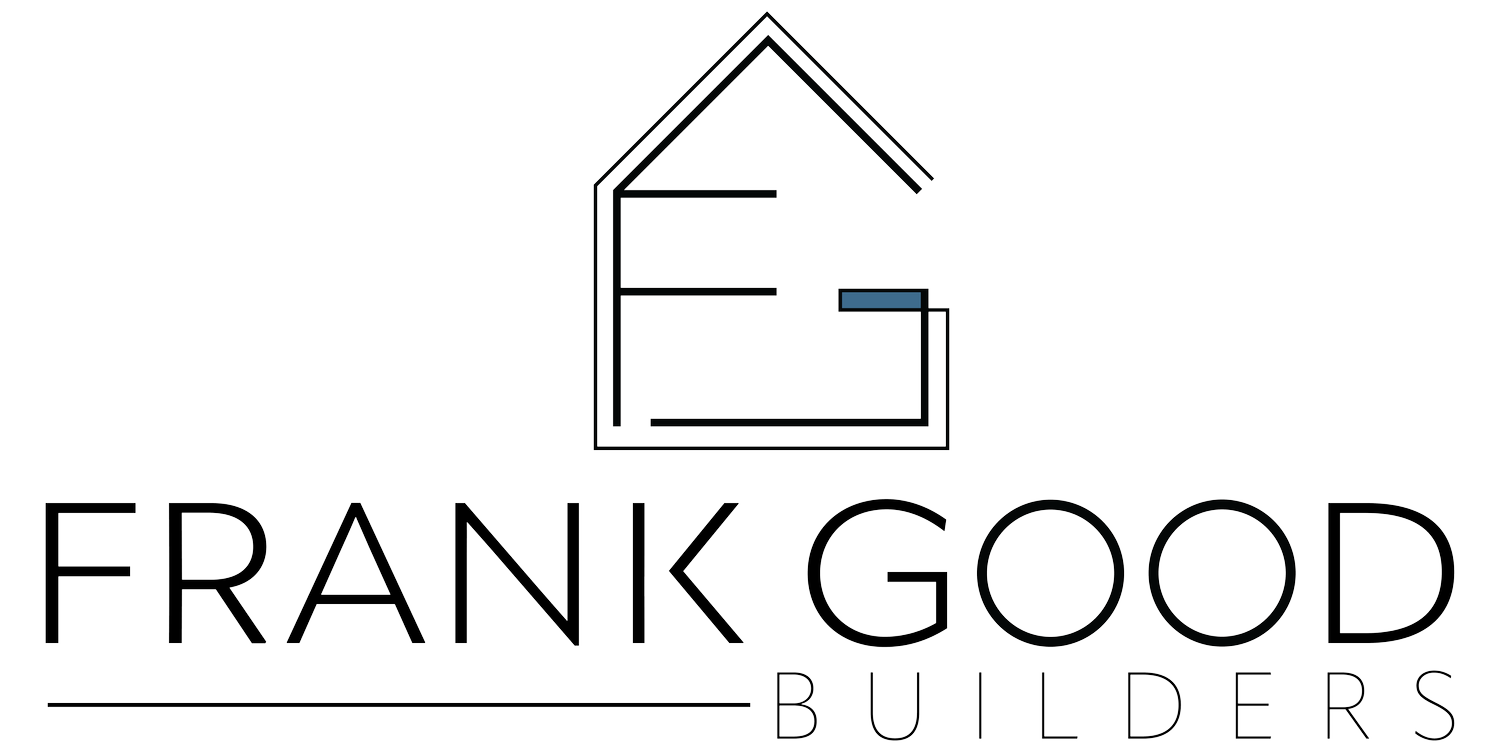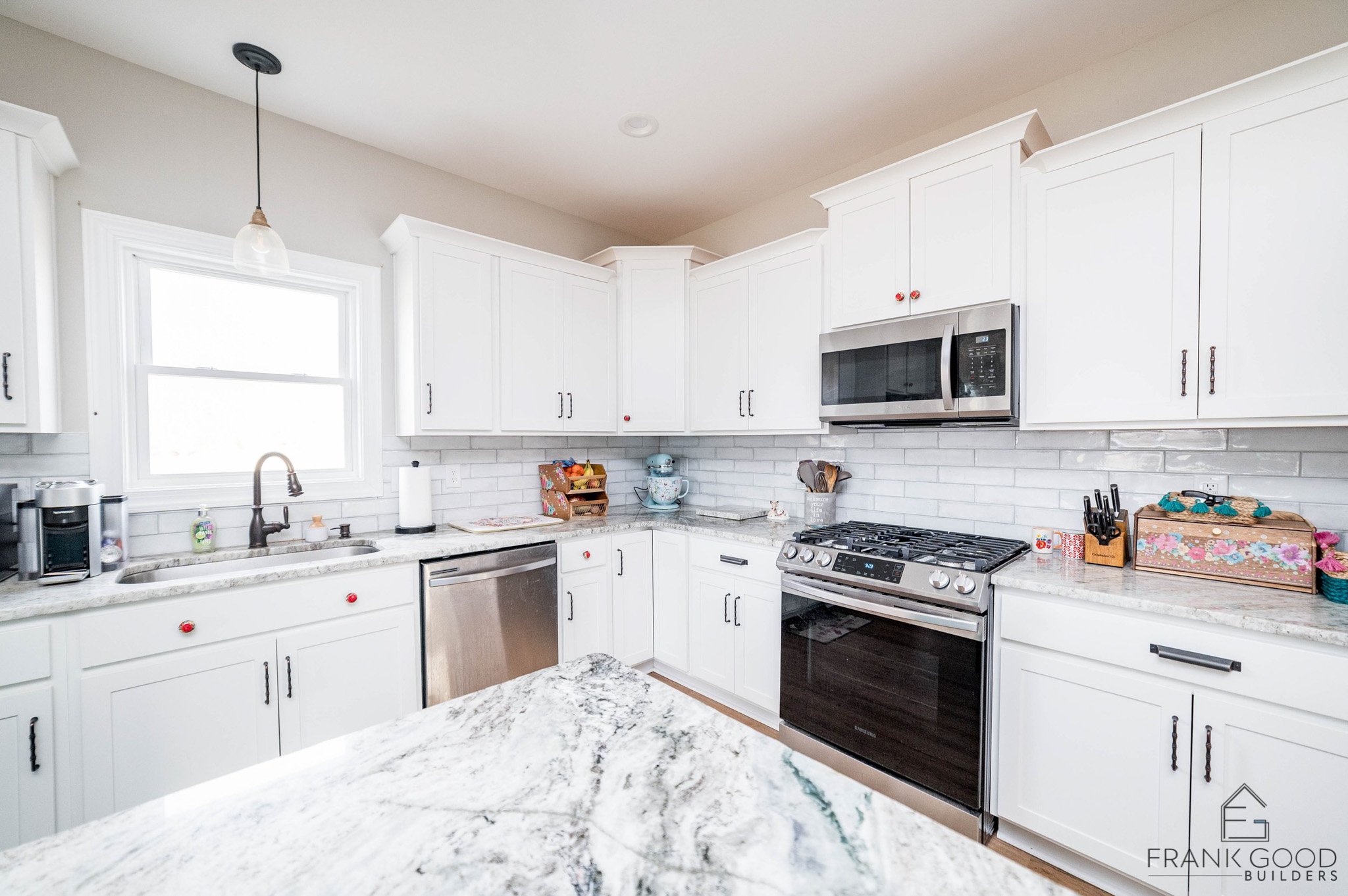GREENVIEW
Craftsman Style Home
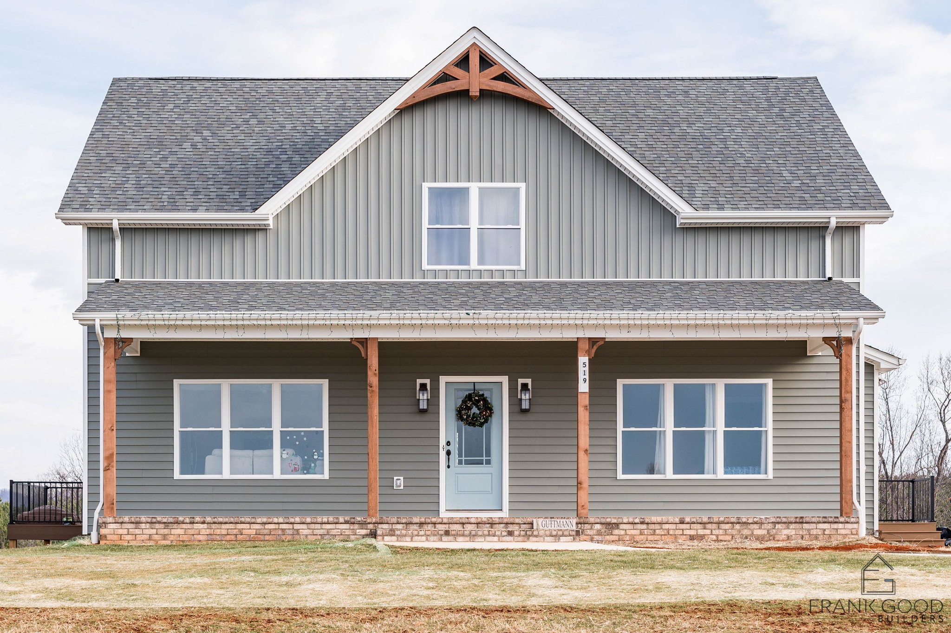
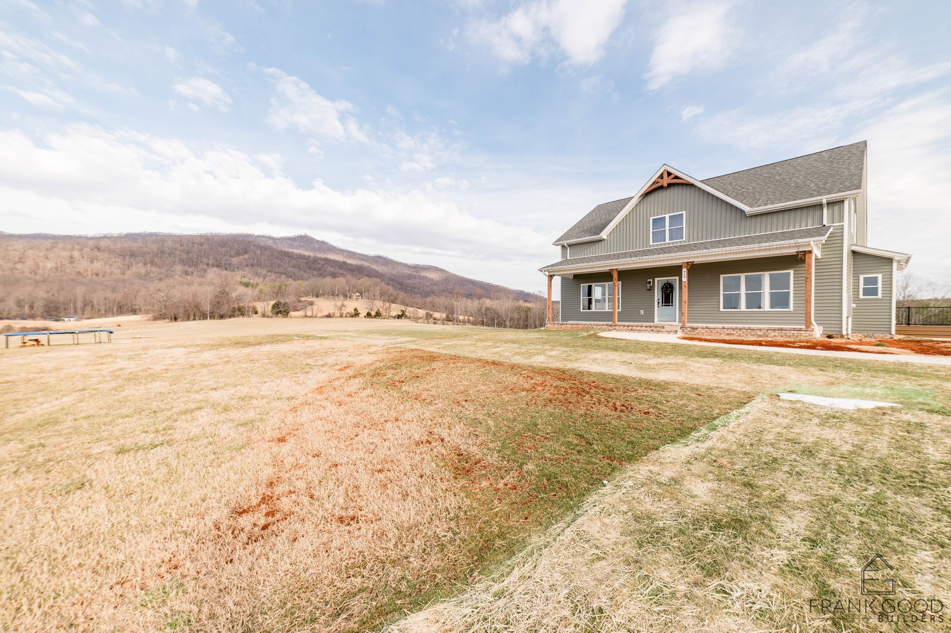
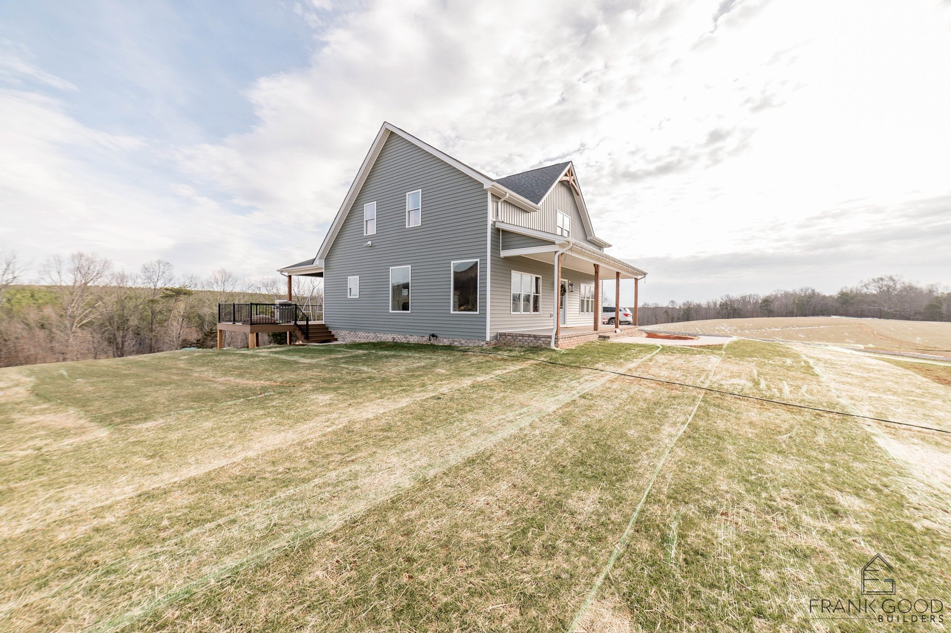
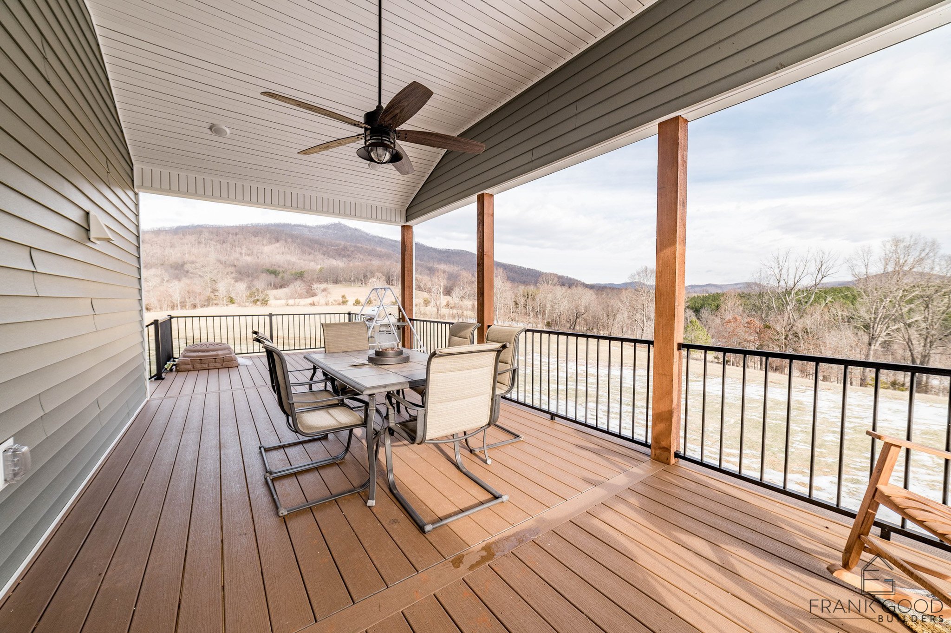
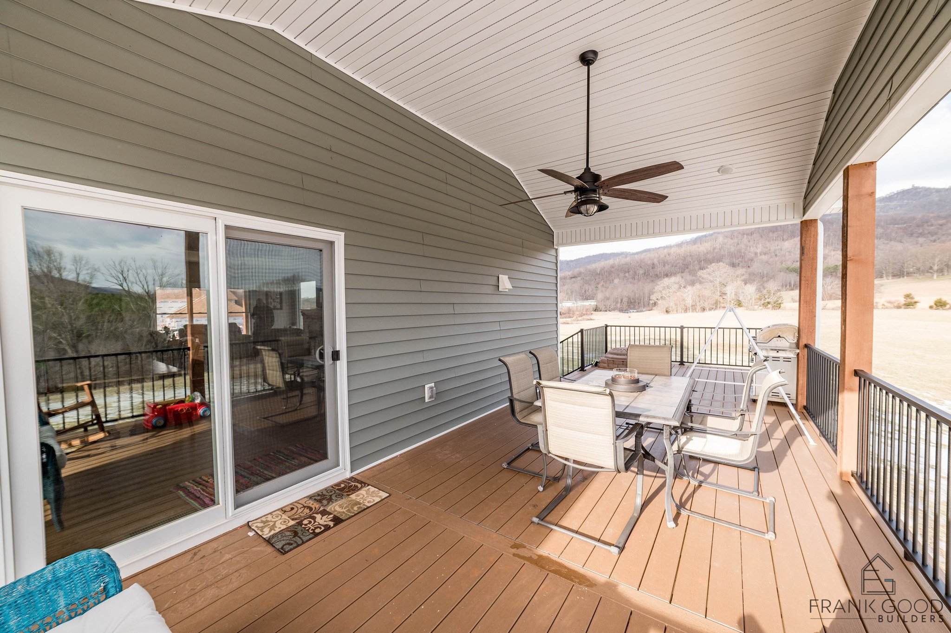

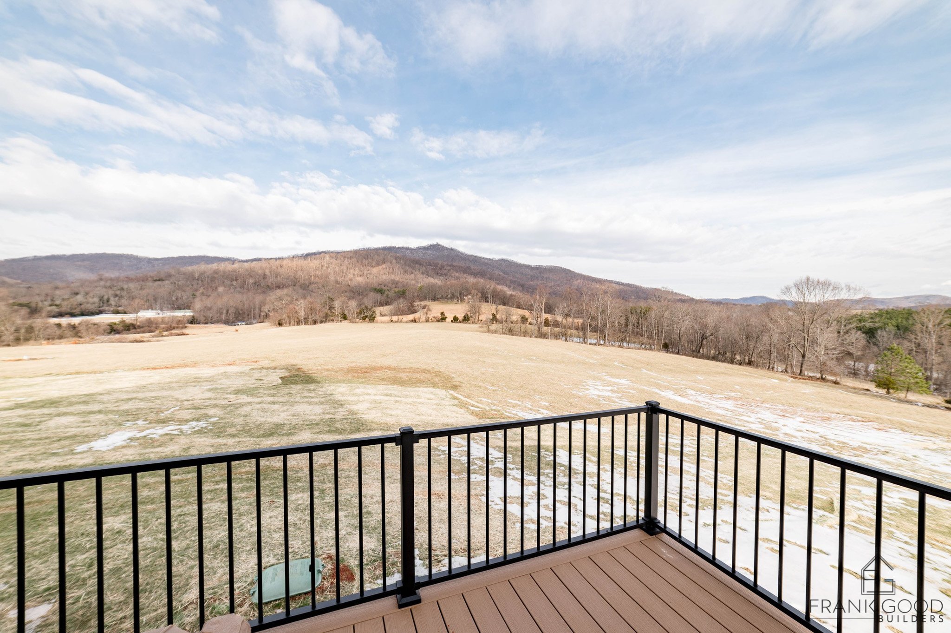
Two And A Half Bathrooms
2,142 Square Feet
Four Bedrooms
Welcome to "The Greenview"
A colorful and vibrant craftsman-style cottage that perfectly balances charm and contemporary comforts. With a thoughtfully designed 2,142 square feet of living space, this custom-built home is an ideal retreat for families seeking both style and functionality.
Upon entering The Greenview, you are greeted by a lively and inviting ambiance that sets the tone for the entire house. The exterior boasts an array of cheerful colors that immediately lift spirits and create a warm welcome. The craftsman style, renowned for its architectural details, is evident in every nook and cranny, from the neatly designed gables to the decorative woodwork.
Inside, The Greenview offers four spacious bedrooms, providing ample space for family and guests alike. The two and a half luxurious bathrooms are a blend of classic craftsmanship and modern amenities, ensuring both comfort and convenience for everyday living.
Designed for Beauty and Function
Although The Greenview does not feature a garage, the clever use of space ensures there’s no compromise on storage and utility. Thoughtful built-ins and storage solutions are seamlessly integrated throughout the home, maintaining the clean and charming aesthetic that the craftsman style is known for.
The heart of this craftsman cottage is the kitchen, where colorful cabinetry and vibrant tile backsplashes create a culinary haven bursting with personality. Every detail, from the light fixtures to the flooring, has been carefully selected to harmonize with the home's overall vibrant theme.
Whether it's a casual Sunday brunch in the bright and airy dining area or a cozy evening in the inviting living room, The Greenview promises a living experience brimming with warmth, character, and vibrancy. It’s a custom cottage that’s more than just a house; it’s a home where every corner tells a story of thoughtful design and delightful living.
Let’s build.
If you have any questions, are ready to get started, or simply want to get in touch with our team, please fill out the form on our contact page. We’ll reach out shortly!
FLOOR PLAN
Thoughtfully designed mudroom and drop zone serve as the gateway between the outdoors and the luxurious interior. The open layout of The Greenview, particularly the first floor, showcases a seamless blend of comfort and style. Mudroom fixtures are carefully selected to cater to the needs of a busy family, featuring ample storage options and thoughtful design.
The kitchen, thoughtfully positioned adjacent to the dining room, creates a heartwarming space for culinary creations and meals shared with loved ones. It boasts a modern layout with state-of-the-art appliances and generous counter space, making meal preparation a joy. The adjacent family room, with its expansive area and inviting atmosphere, forms the perfect space for gatherings and relaxation.
The primary bedroom on the first floor is a sanctuary of tranquility, adjoined by a spacious primary bath designed for ultimate comfort. The bath features dual sinks, a luxurious soaking tub, and a sizeable walk-in shower, presenting a private retreat within the home.
Heading upstairs, the second floor extends the elegance and functionality of this residence. Here, three additional bedrooms offer ample space for family members or guests. Each bedroom is designed with comfort in mind, featuring ample closets for storage. The upper floor also houses a well-appointed bathroom, ensuring convenience and privacy for its occupants.
The Greenview is a testament to the fusion of modern luxury and thoughtful design. From its impressive covered porch to the expansive covered deck and the tailor-made storage solutions throughout, every detail has been meticulously planned and executed. It stands as a reflection of the exquisite craftsmanship of Frank Good Builders, offering a home that is not just a place of residence but a masterpiece crafted for living.
Specializing in custom home plans and stunning home renderings, Paragon transforms your vision into reality.
