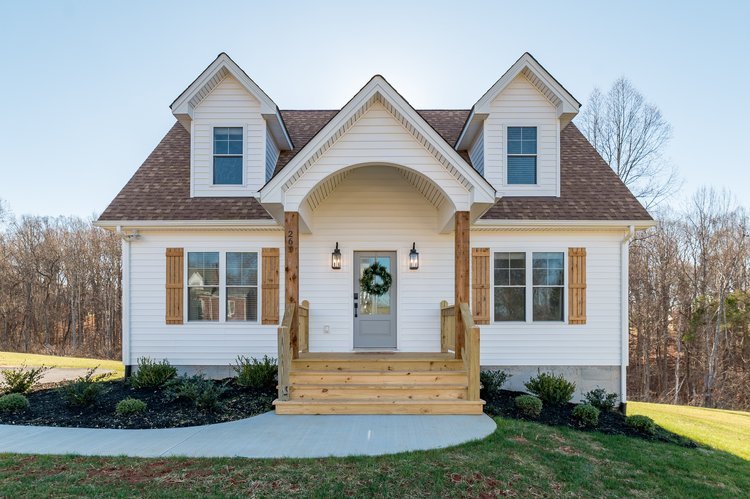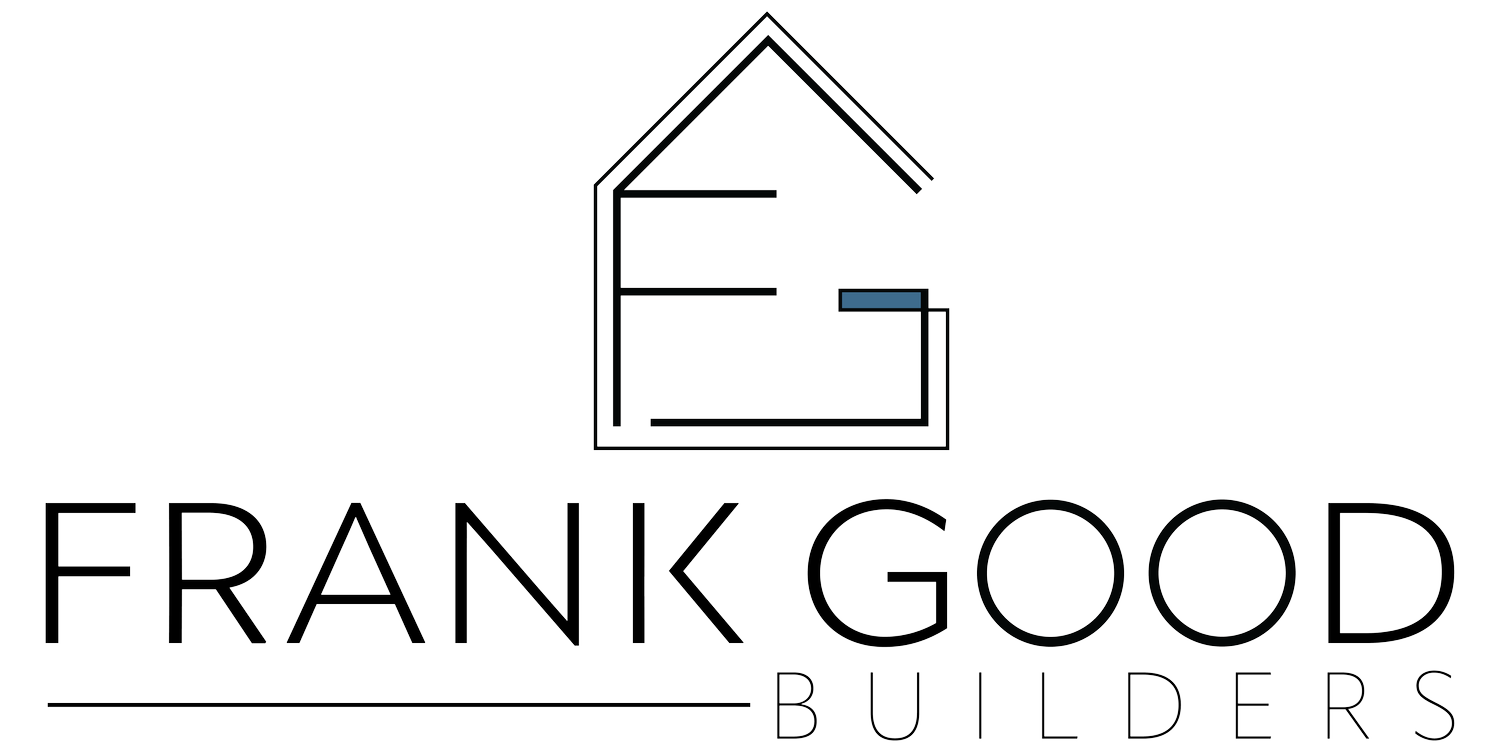THE GOLDEN JEWEL
Craftsman Style Home







Two Car Garage
Two Bathrooms
1,489 Square Feet
Three Bedrooms
Located in the quaint countryside, "The Golden Jewel"
is a custom-built home that epitomizes the charm of a farmhouse ranch. With a cozy 1,489 square feet, this home is designed to offer comfort and style without compromising on the essentials. Featuring 3 spacious bedrooms and 2 well-appointed bathrooms, The Golden Jewel is the perfect haven for families or those seeking a serene retreat.
The exterior of The Golden Jewel showcases classic farmhouse elements, blending seamlessly with modern touches. A welcoming front porch invites you to sit back and enjoy the peaceful surroundings while the rustic finishes add character and warmth to the home.
Step inside, and you'll find an open-concept floor plan that maximizes every inch of space. The living area flows effortlessly into the dining and kitchen spaces, making it ideal for both everyday living and entertaining. Custom cabinetry, thoughtfully designed by local artisans, brings the kitchen to life with ample storage and a timeless aesthetic. The countertops, crafted from durable and beautiful materials, ensure both functionality and elegance.
Designed for Beauty and Function
The bedrooms in The Golden Jewel are designed for relaxation, each offering generous closet space and natural light. The bathrooms, adorned with high-quality fixtures and finishes, provide a spa-like experience right at home.
While The Golden Jewel does not include garage spaces, ample outdoor parking and storage options ensure that functionality is not compromised. This charming farmhouse ranch serves as a testament to thoughtful design and quality craftsmanship, making it a true gem in any landscape.
Discover the essence of comfortable living with The Golden Jewel, where every detail is crafted to create a warm, inviting, and stylish home.
Let’s build.
If you have any questions, are ready to get started, or simply want to get in touch with our team, please fill out the form on our contact page. We’ll reach out shortly!
FLOOR PLAN
Step into The Golden Jewel, an exquisite blend of modern design and unmatched functionality. This custom home spans 1,468 square feet of heated living space, offering three bedrooms and two bathrooms.
The thoughtfully designed kitchen, the heart of this home, features a spacious layout with 159 square feet of culinary freedom. The pristine white cabinetry and gleaming quartz countertops embody modern elegance, while the adjacent dining area, bathed in natural light, provides the perfect backdrop for family meals and celebrations. With its 8-foot ceilings, the 104-square-foot dining room ensures each mealtime is a delightful experience.
Flowing seamlessly from the kitchen and dining area, the family room is a testament to comfort and style. Spanning 243 square feet, it serves as a cozy retreat for movie nights and casual get-togethers. Here, the 8-foot ceilings continue, accentuating the room's airy and inviting atmosphere.
The primary bedroom, located on the first floor, is a sanctuary of tranquility and luxury. Covering 249 square feet, this expansive suite offers ample space for relaxation. The ensuite primary bath, adorned with sophisticated fixtures and finishes, serves as a private haven.
Upstairs, two generously sized bedrooms redefine spacious living. The first bedroom, measuring 259 square feet, and the second bedroom, encompassing 217 square feet, both ensure that family members or guests enjoy unparalleled comfort. The shared bathroom upstairs, carefully curated with premium finishes, guarantees convenience without compromising on style. Surrounding attics provide additional storage, maintaining the home's sleek and uncluttered design.
Outdoors, dual decks extend the living space into nature. The main deck, a generous 256 square feet, is perfect for al fresco dining or simply soaking in the sun. Adjacent, the cozier 62-square-foot deck offers an intimate nook for morning coffee or evening reflections.
The Golden Jewel is more than a home; it's an embodiment of luxury, comfort, and thoughtful design. From its meticulously crafted interiors to its inviting outdoor spaces, every detail has been executed to perfection by Frank Good Builders. Here, modern living meets timeless charm, creating a residence that is both beautiful and functional.
Specializing in custom home plans and stunning home renderings, Paragon transforms your vision into reality.
















