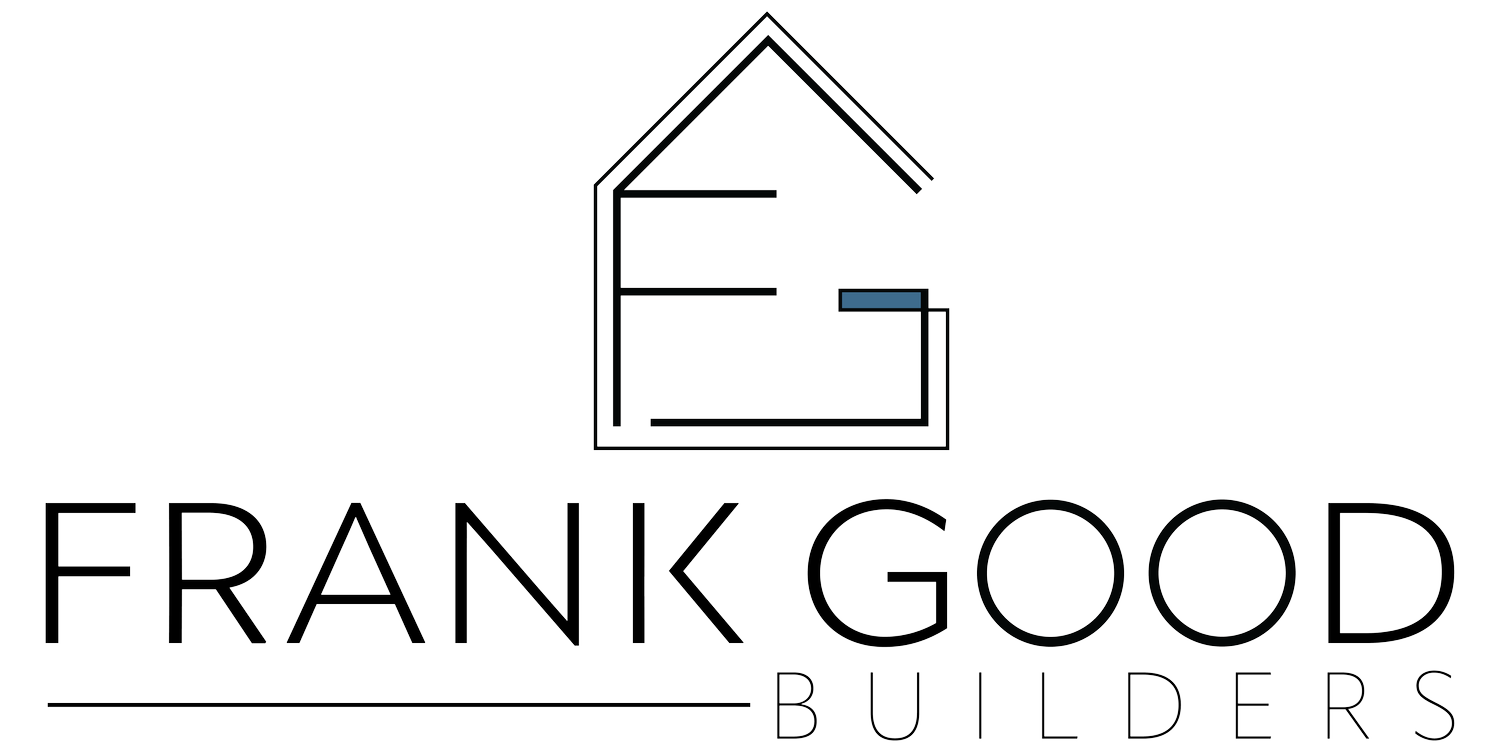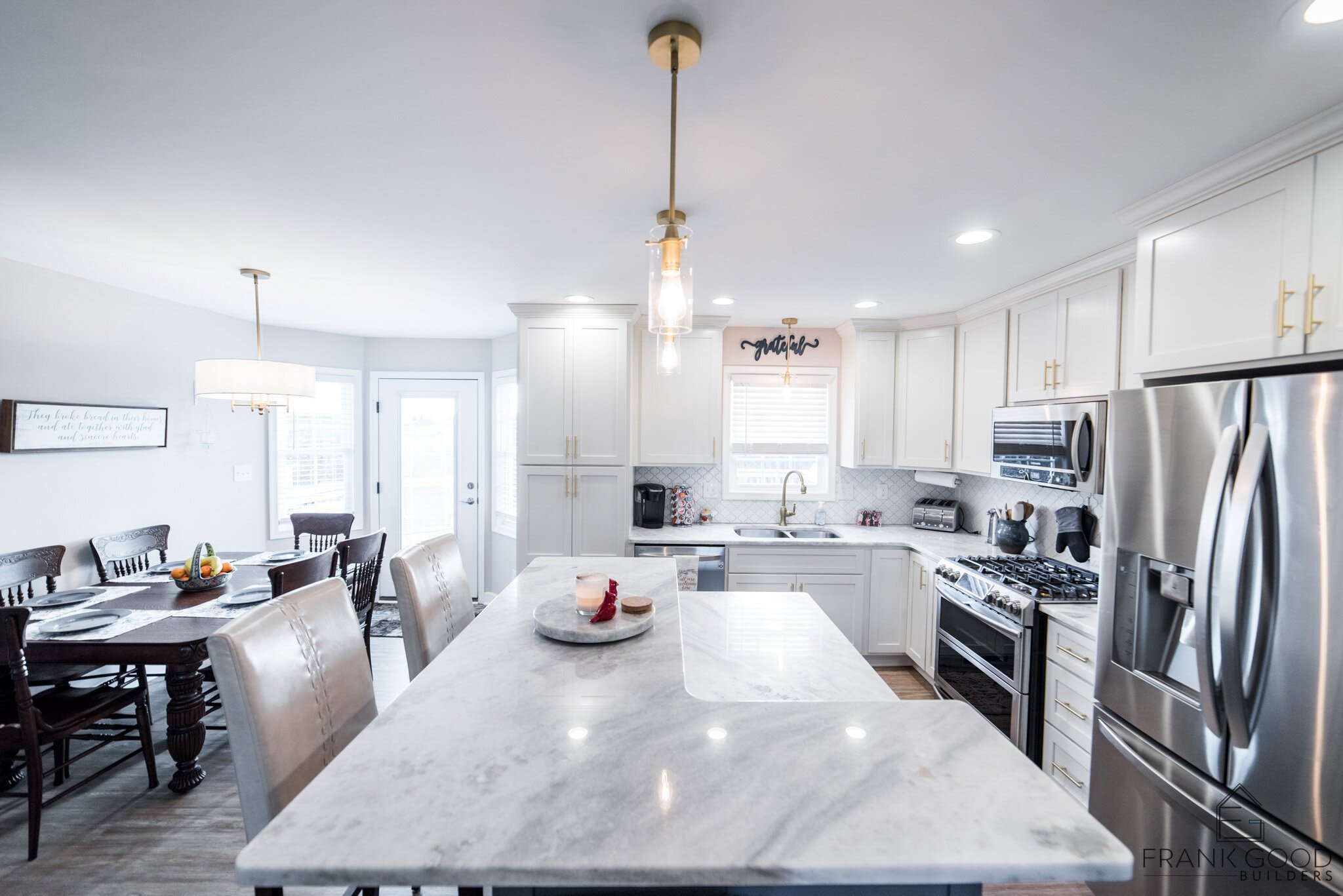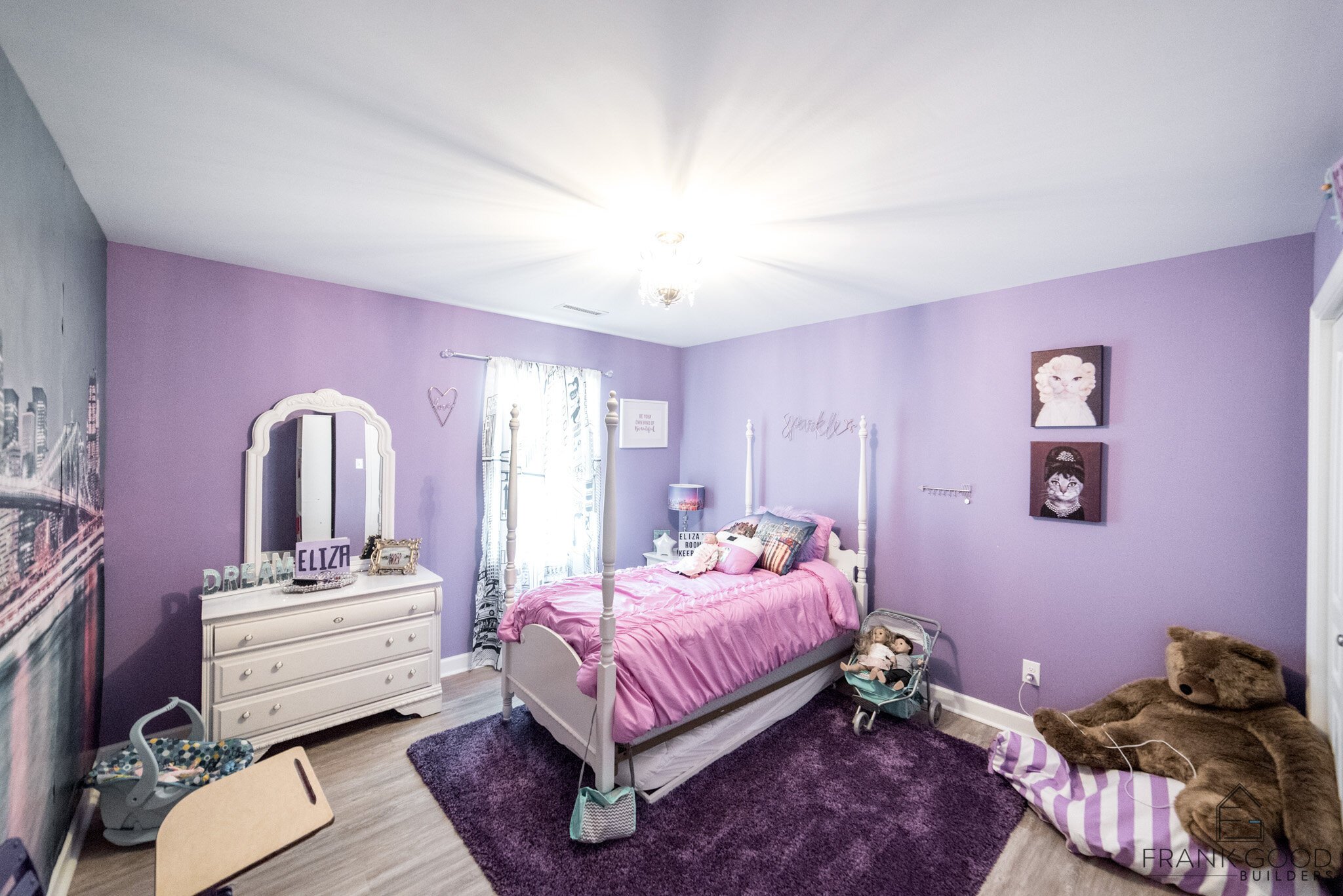FAIRVIEW
Craftsman Style Home
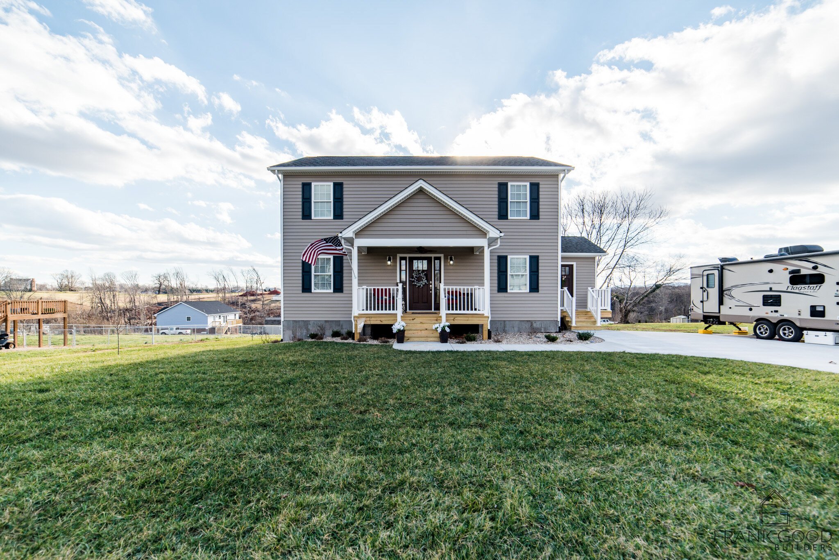
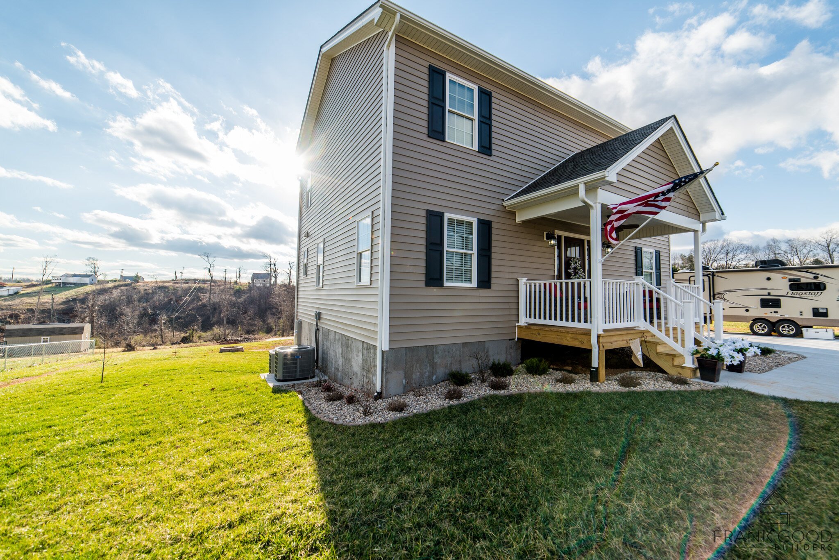

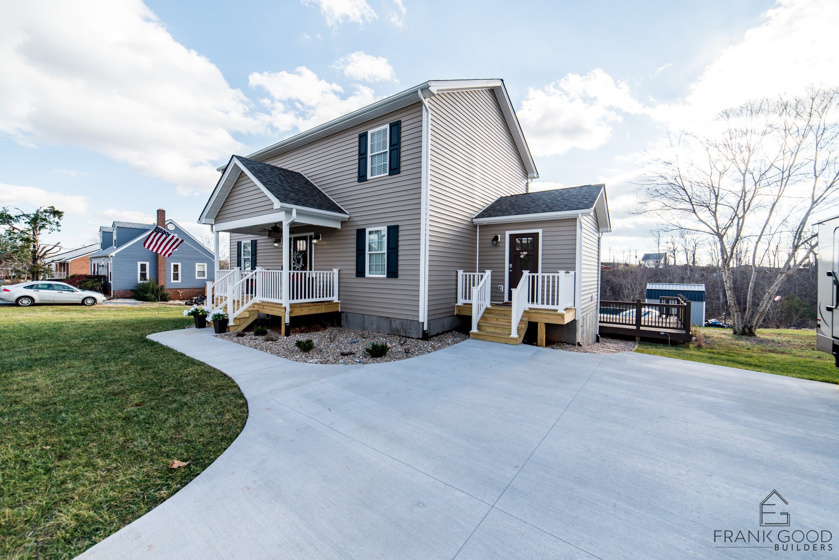
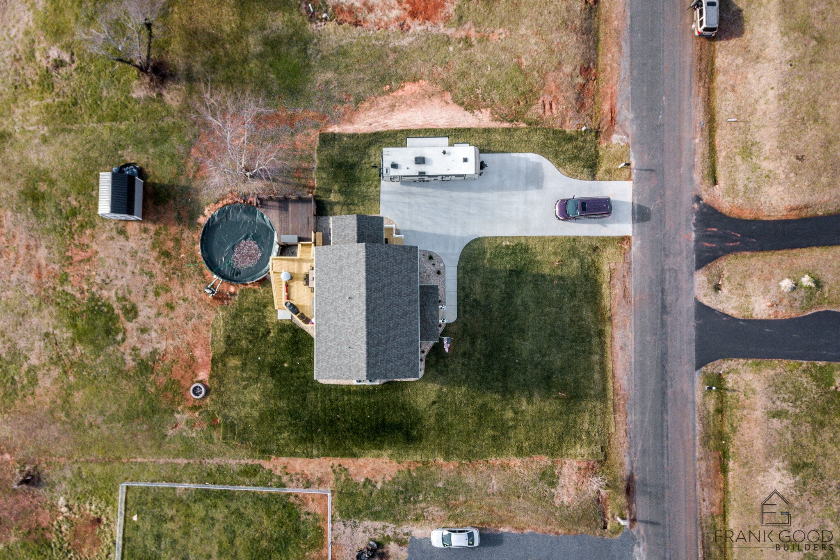

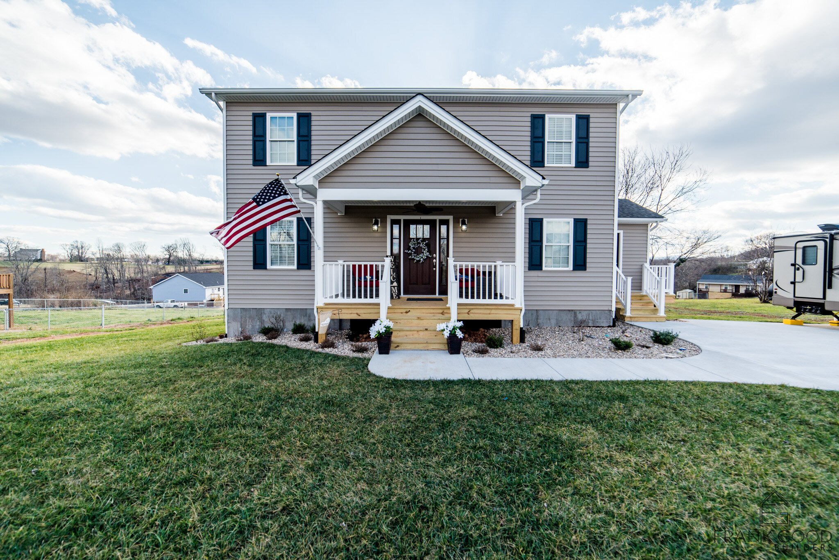
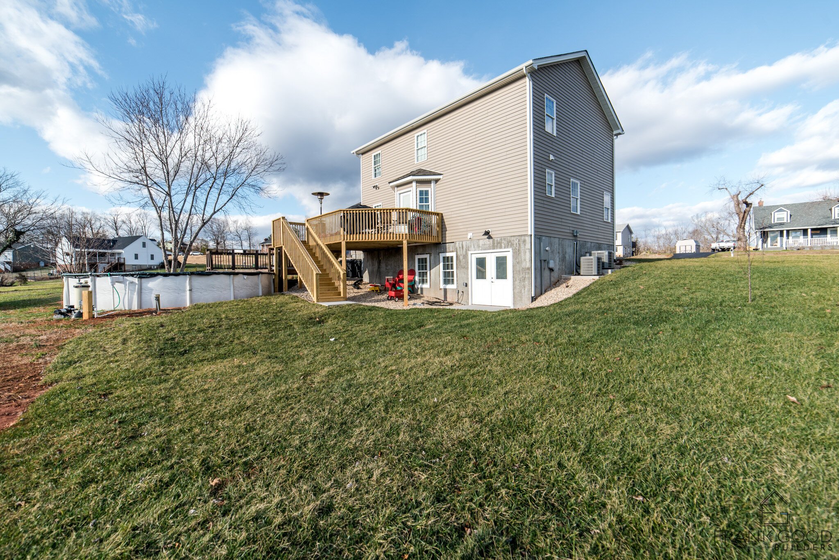
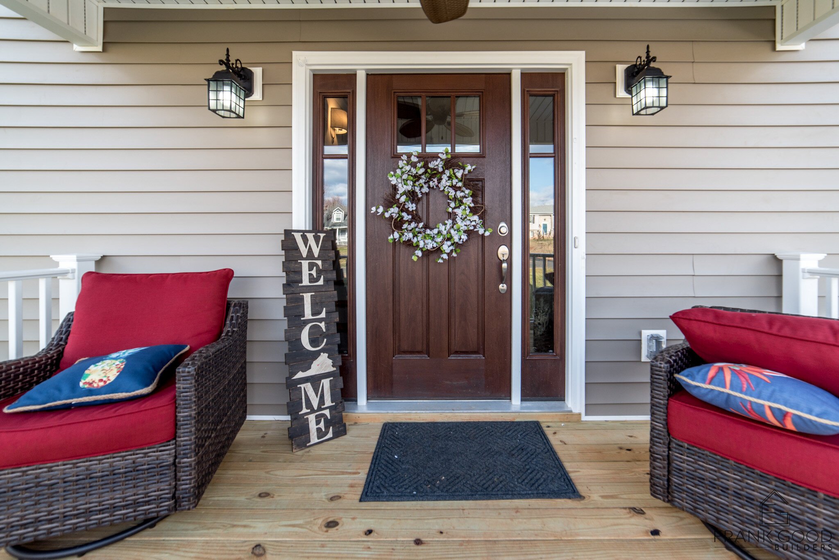
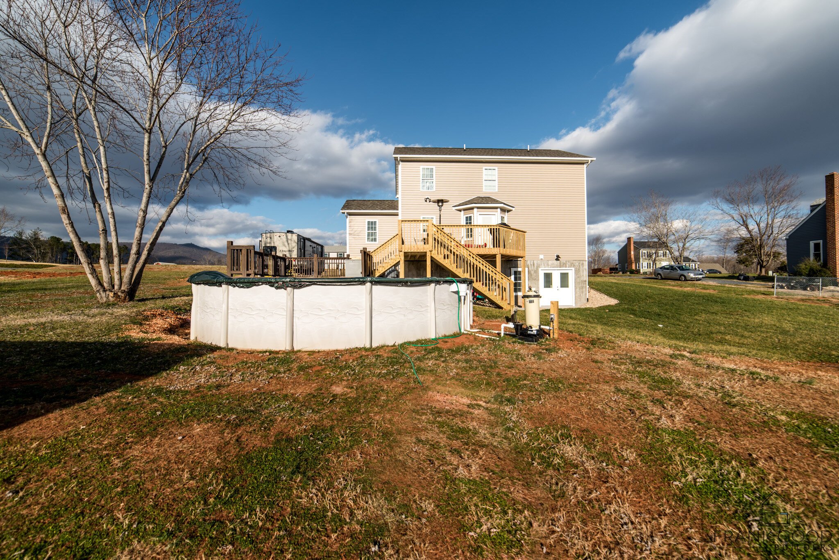
Two Bathrooms
1,810 Square Feet
Four Bedrooms
Welcome to "Fairview"
A charming retreat located in the serene suburbs. This classic single-family home offers a perfect blend of timeless design and modern comfort. With 1,810 square feet of meticulously planned living space, Fairview is designed to meet the needs of today's families, providing a warm and inviting atmosphere.
Approaching Fairview, you'll be greeted by its quaint and welcoming exterior. The classic architectural details evoke a sense of nostalgia, reminiscent of traditional family homes yet updated with contemporary conveniences. This home is designed to be both aesthetically pleasing and highly functional.
Step inside, and you'll find yourself in a spacious yet cozy living area that flows seamlessly into the dining and kitchen spaces. Natural light floods the interior, highlighting the beautifully crafted elements and creating an airy, open feel. The kitchen, designed with both function and style in mind, serves as the heart of the home, where family meals and memories are made.
Designed for Beauty and Function
Fairview boasts four well-appointed bedrooms, each providing a comfortable and private retreat for family members or guests. The two full bathrooms are thoughtfully designed with quality finishes and ample storage, ensuring convenience and relaxation.
While Fairview does not feature a garage, ample off-street parking and plentiful storage solutions make up for this, ensuring that practicality is never compromised. The home is perfect for those who appreciate a simpler lifestyle, where less is often more.
Experience the enduring appeal and comfortable living that Fairview offers. This classic single-family home is more than just a place to live—it's a plac
Let’s build.
If you have any questions, are ready to get started, or simply want to get in touch with our team, please fill out the form on our contact page. We’ll reach out shortly!
FLOOR PLAN
The Fairview is a thoughtfully designed home combining modern comfort with traditional charm. It boasts five bedrooms and two bathrooms across its 1,811 square feet of heated living space.
On the first floor, the primary bedroom is a serene retreat, featuring a spacious layout of 233 square feet with an 8' ceiling. It offers a convenient walk-in closet and a dedicated bath that ensures privacy and comfort. Adjacent to this are key living areas designed for both functionality and warmth.
The family room, spread over 261 square feet, serves as the heart of the home with its 8' ceiling, offering a perfect space for gatherings and relaxation. The dining area, directly connected to the kitchen, invites intimate meals and family conversations. The kitchen itself, while compact, is efficiently designed with thoughtful details to ensure a smooth culinary experience.
A utility room adjacent to the kitchen adds to the home's practicality, ensuring all chores are handled seamlessly. The outdoor deck, accessible from the dining area, extends the living space into the open air, perfect for alfresco dining or simply enjoying a quiet moment outdoors.
The second floor adds additional functionality and privacy with four versatile bedrooms. Each room is designed with unique attention to detail—whether it's for children, guests, or a home office. The office space, spanning 139 square feet, provides a quiet and focused environment for tasks and projects. Bedroom 4 is the largest on this floor, offering a generous 174 square feet, while Bedroom 2, Bedroom 3, and Bedroom 4 each echo the home's comforting ambiance with ample space and natural light.
A well-positioned full bath on this floor ensures convenience for all the upstairs bedrooms, while the stairwell design maximizes circulation and accessibility.
The exterior amenities of the Fairview enhance its allure. The front porch beckons with a warm welcome, offering an inviting space to greet visitors or unwind. The sizable back deck, extending 163 square feet, is perfect for entertaining, while the side deck offers additional outdoor space for storage or a cozy nook for morning coffee.
The Fairview stands as a testament to Frank Good Builders' commitment to creating homes that blend practicality with beauty—a home designed to enrich the lives of its residents.
Specializing in custom home plans and stunning home renderings, Paragon transforms your vision into reality.
