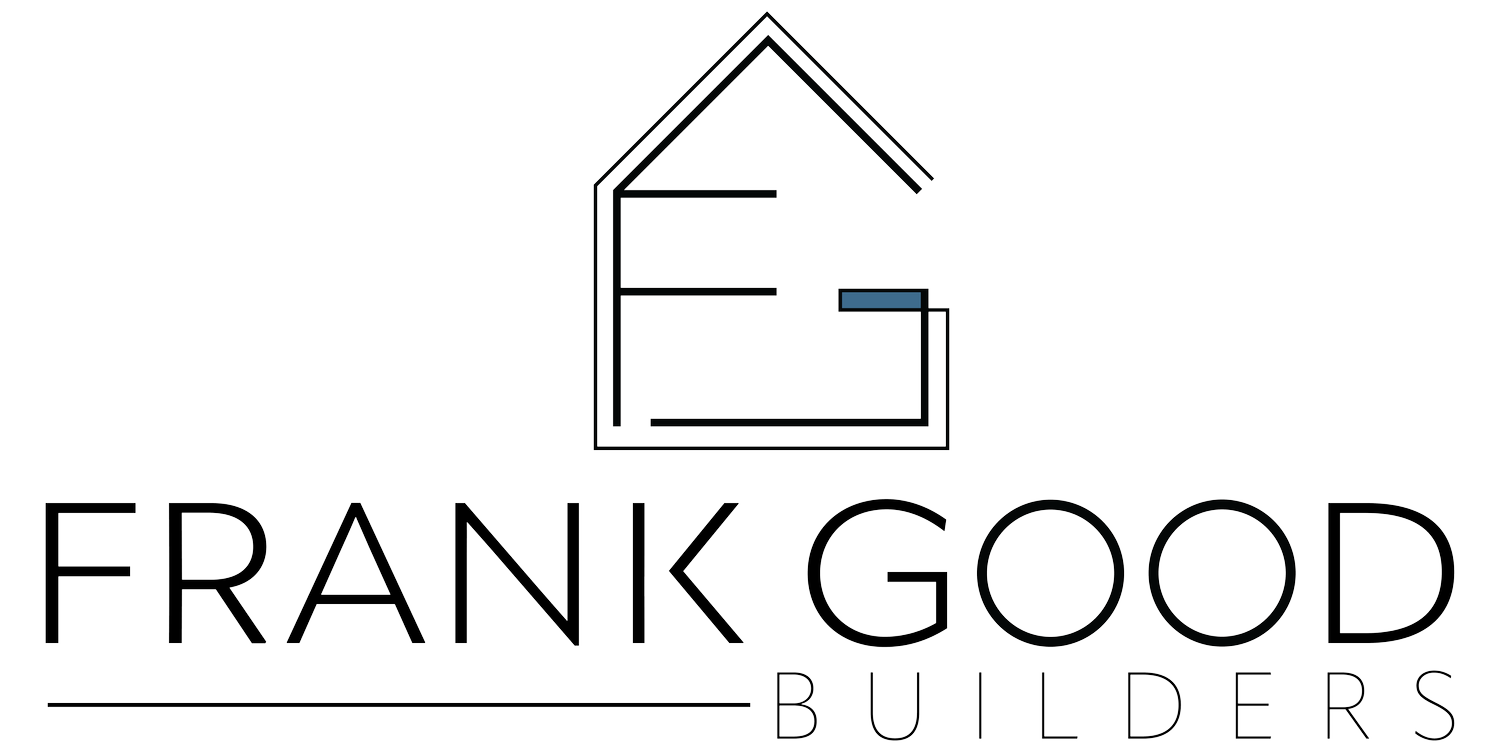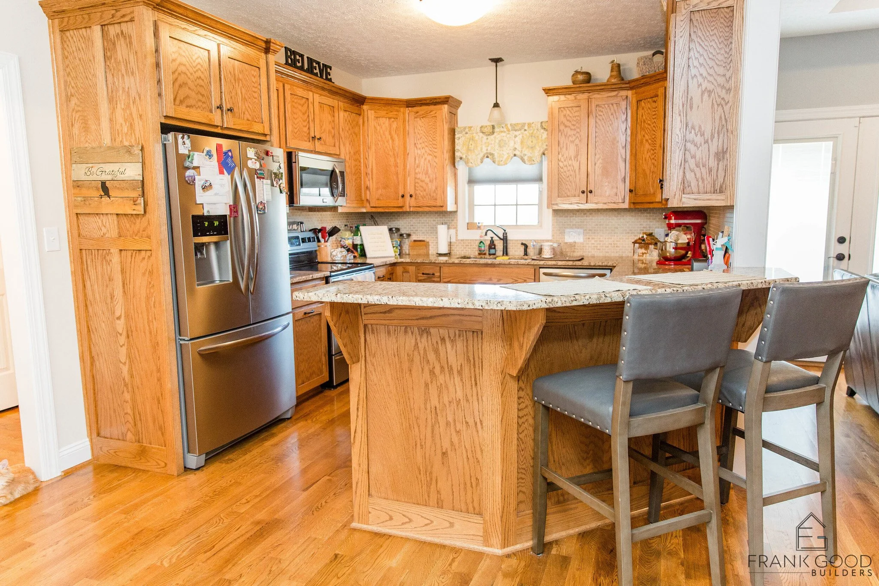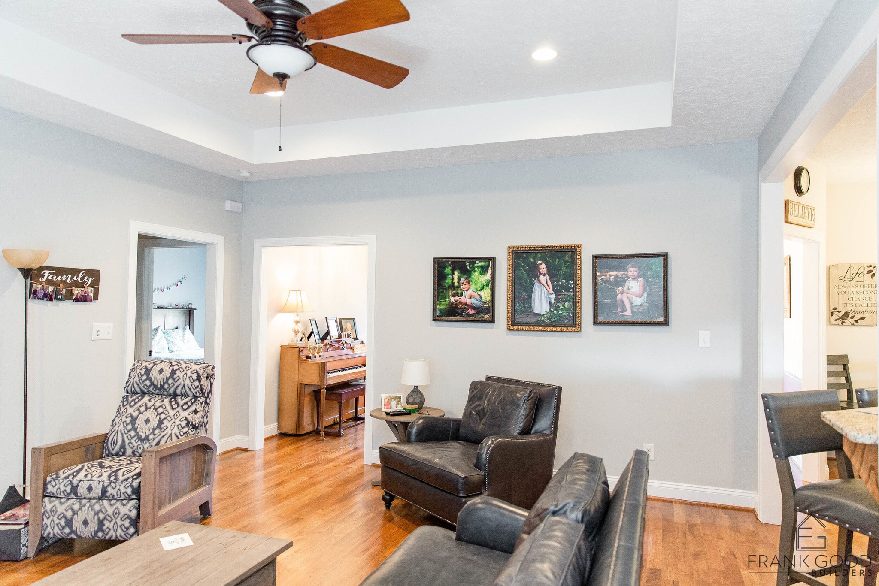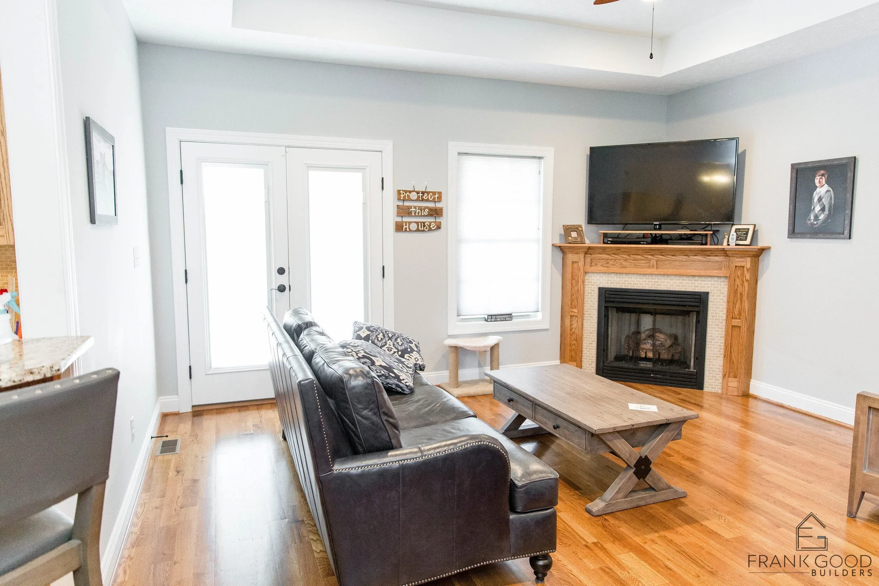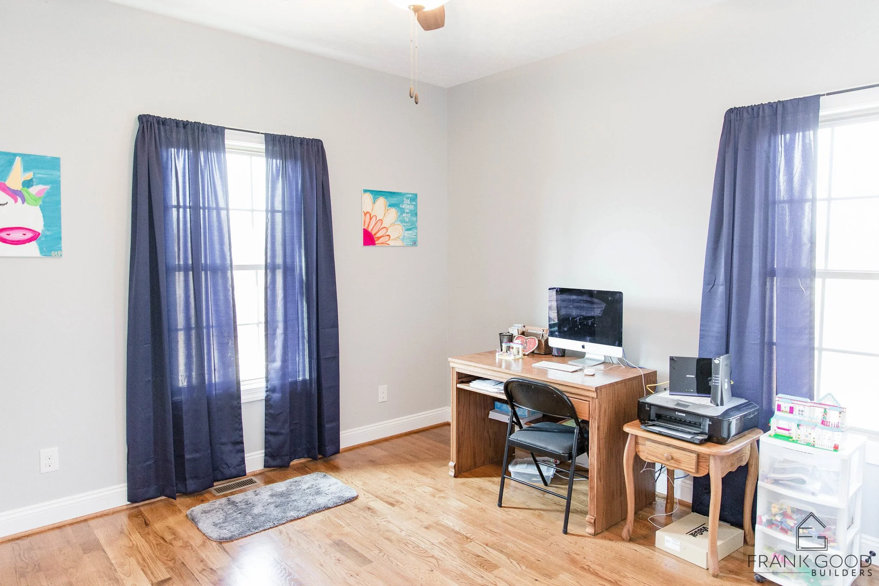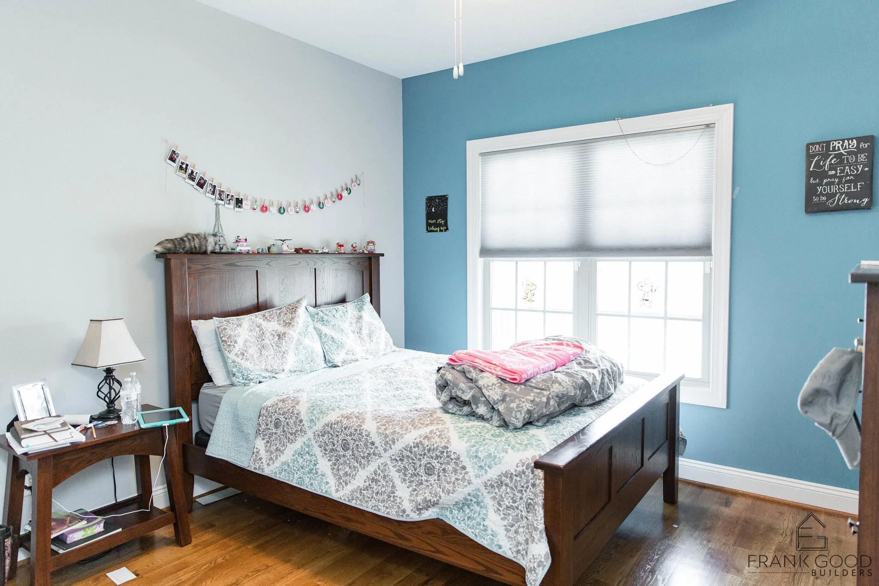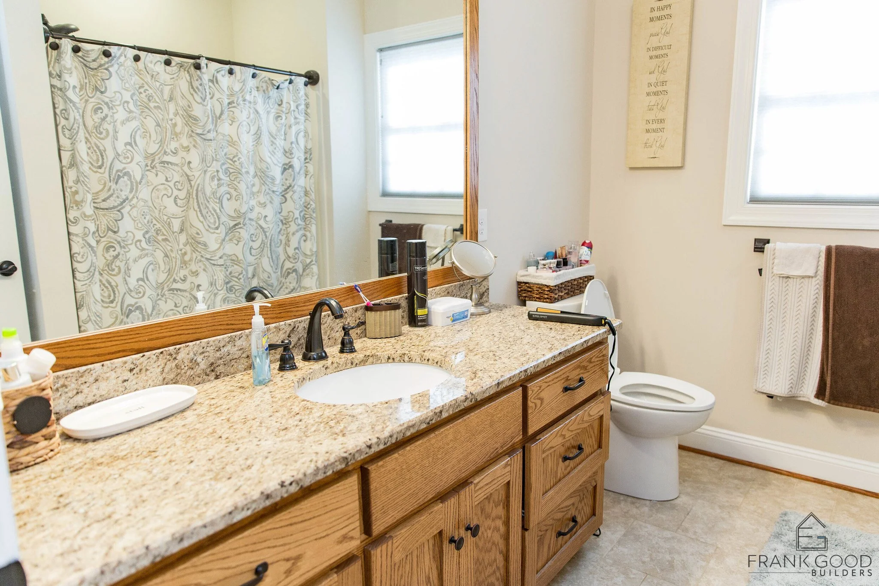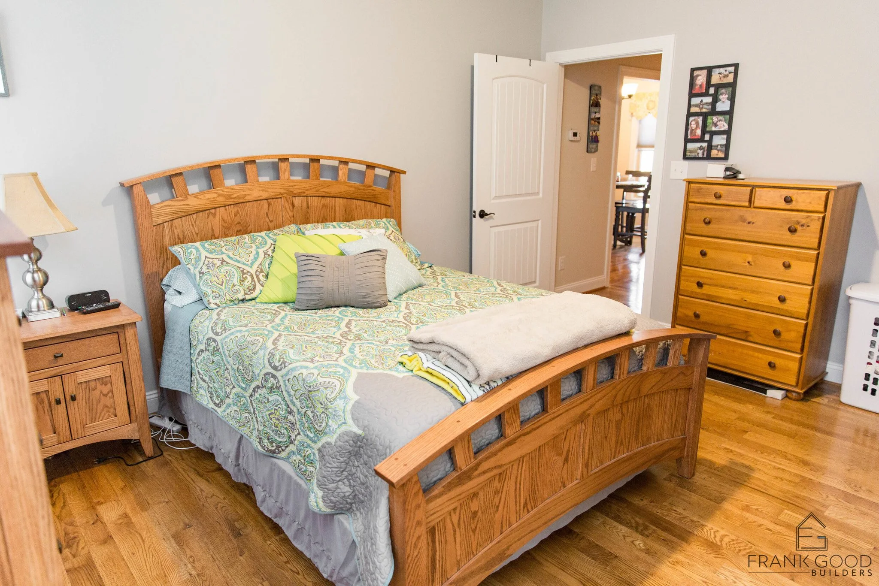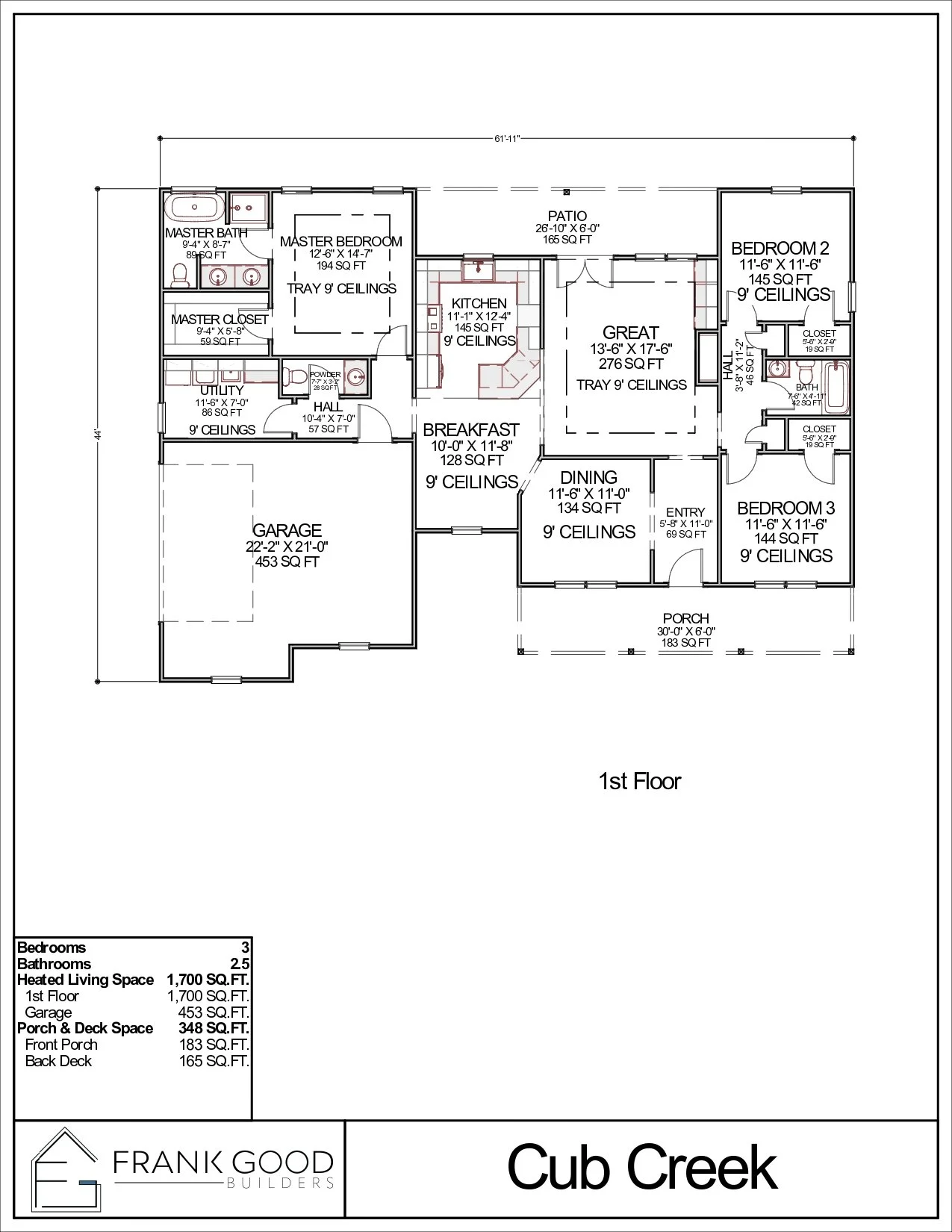CUB CREEK
Craftsman Style Home
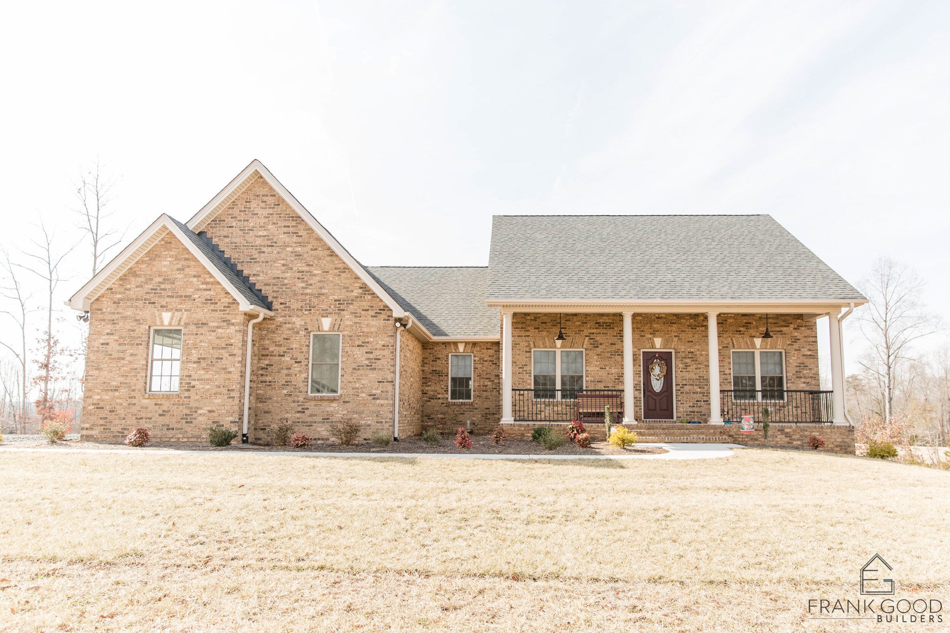
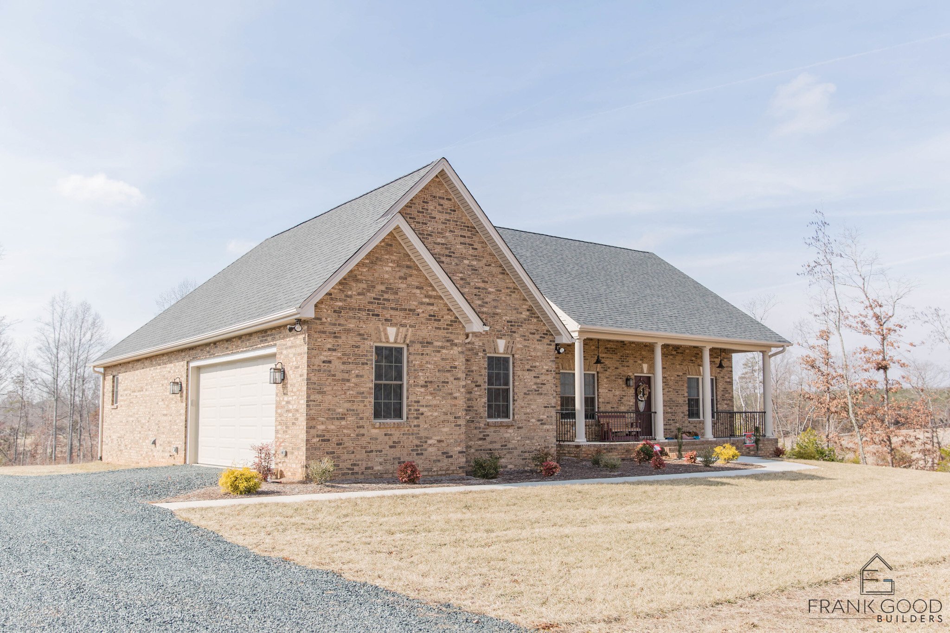

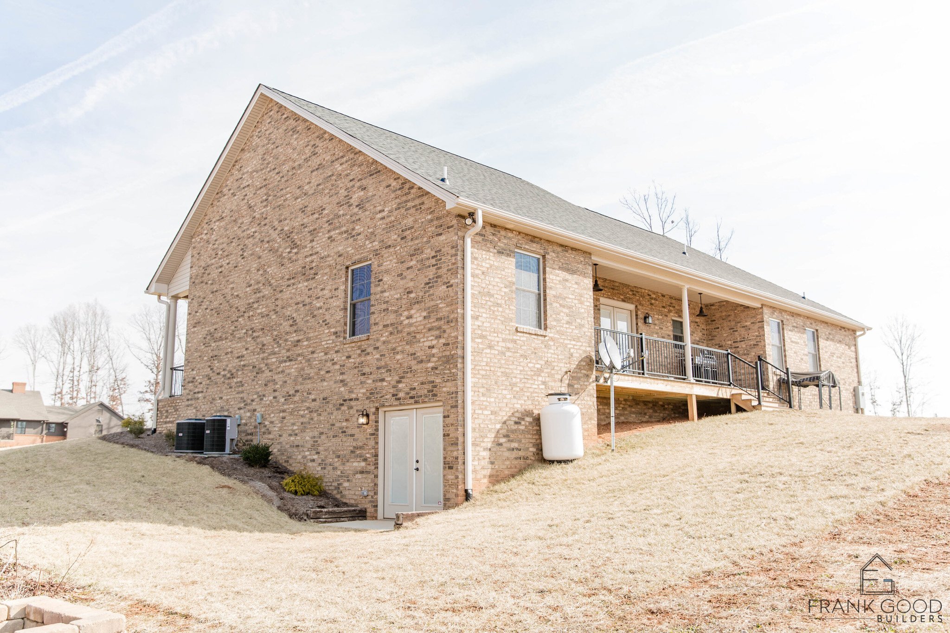
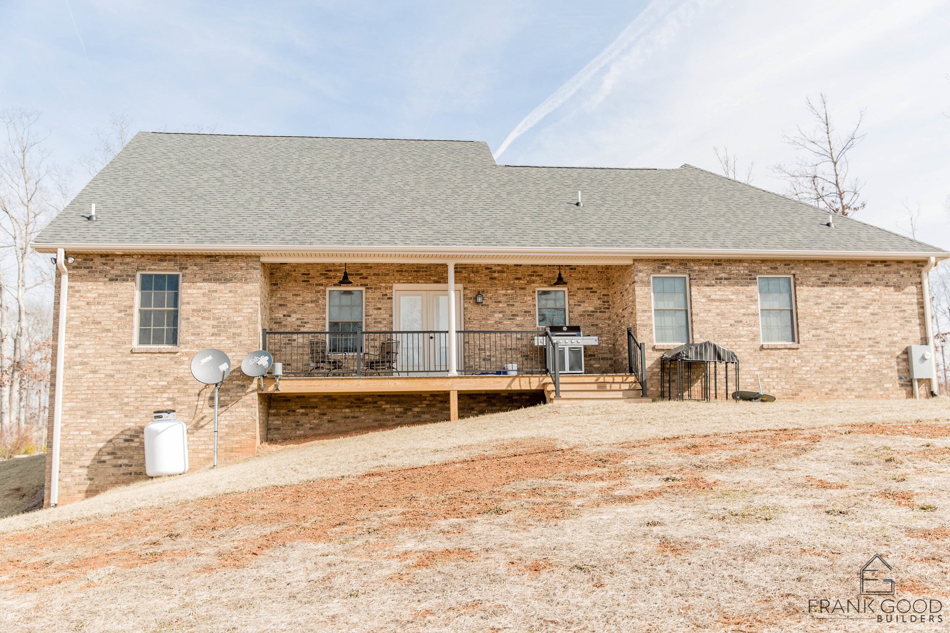
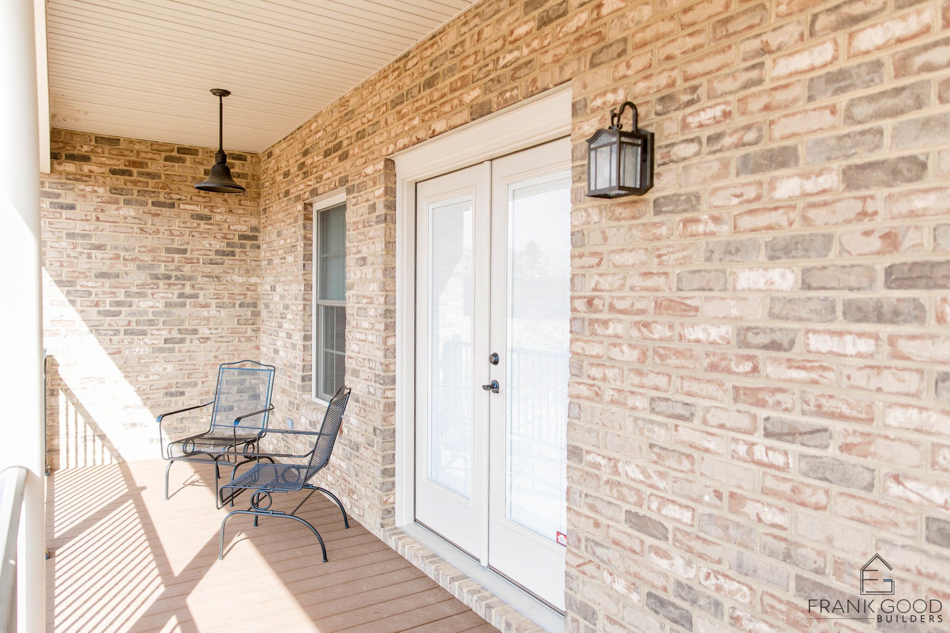
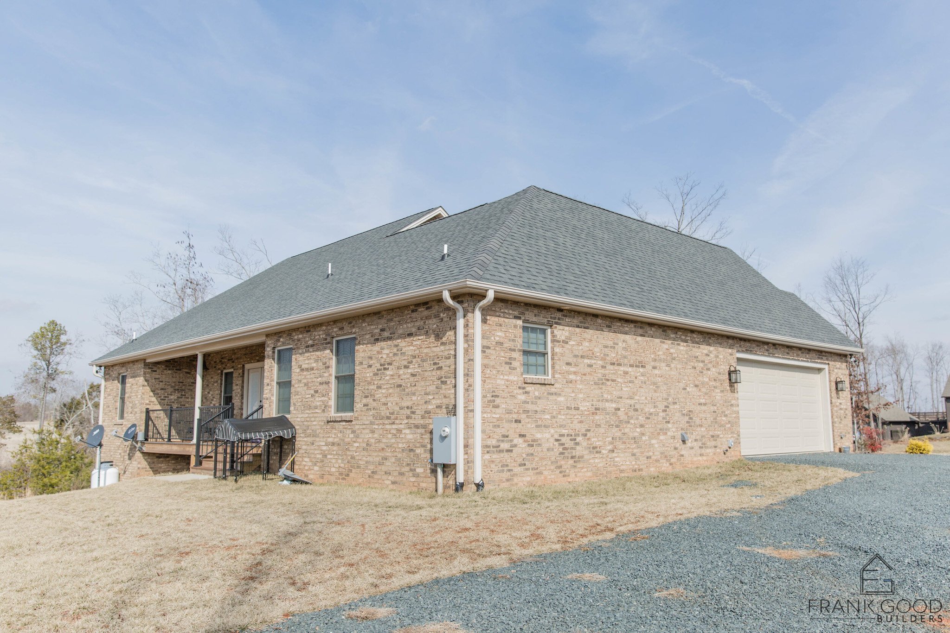

Two Car Garage
Two and a Half Bathrooms
1,700 Square Feet
Three Bedrooms
Welcome to "Cub Creek"
A charming custom-built home that balances cozy living with the timeless elegance of traditional Greek revival architecture. Spanning 1,700 square feet, this delightful abode offers comfort and style in an intimate package.
The first thing you'll notice about Cub Creek is its classic Greek revival exterior. With its stately columns and symmetrical façade, the home exudes a sense of grandeur while maintaining a cozy and inviting atmosphere. The attention to detail in the architectural design reflects an era of craftsmanship that adds character and charm to this modern residence.
Step inside, and you'll find a welcoming interior that melds traditional elements with modern conveniences. The heart of the home is the living area, designed for both relaxation and entertaining. The warm, inviting atmosphere is perfect for family gatherings or quiet evenings by the fire.
Cub Creek features three comfortable bedrooms, each thoughtfully designed to promote restful sleep and relaxation. The master suite is a serene retreat, complete with an en-suite bathroom designed for your ultimate comfort, featuring elegant fixtures and finishes.
In addition to the master bathroom, the home includes two more bathrooms: a full bath and a convenient half-bath. Each space is carefully appointed with stylish, high-quality materials that blend seamlessly with the home's traditional aesthetic.
Designed for Beauty and Function
The heart of any home is the kitchen, and Cub Creek's kitchen does not disappoint. Designed for both function and beauty, it boasts custom cabinetry, modern appliances, and ample counter space, making meal preparation a delight.
For those who value outdoor living, Cub Creek offers charming porches perfect for enjoying a morning coffee or a leisurely evening. The surrounding landscape provides a serene backdrop, enhancing the home’s cozy ambiance.
A two-car garage provides ample storage and convenience, seamlessly integrating with the home's overall design while preserving its traditional aesthetic.
Cub Creek is more than just a house; it's a home where timeless design meets modern comfort, creating a perfect haven for making memories with loved ones. Discover the charm and elegance of this traditional Greek revival gem today.
Let’s build.
If you have any questions, are ready to get started, or simply want to get in touch with our team, please fill out the form on our contact page. We’ll reach out shortly!
FLOOR PLAN
The Cub Creek home is an exquisite blend of contemporary design and comfortable living, spanning 1,700 square feet. With 3 bedrooms and 2.5 bathrooms, every inch of this home is thoughtfully utilized to provide a harmonious balance of luxury and functionality.
The entryway opens up to a charming dining area with airy 9’ ceilings, creating an inviting space for shared meals and family gatherings. Adjacent to the dining room is a well-appointed kitchen with substantial counter space and cabinetry, beautifully merging convenience with style. A cozy breakfast nook beside the kitchen offers a quaint spot for morning coffee and casual meals.
The great room serves as the heart of the home, featuring a striking tray ceiling and ample space for relaxation and entertainment. This room leads directly to a generous patio, perfect for outdoor enjoyment and social events.
The master suite is a private haven, boasting a spacious bedroom with tray ceilings, an expansive walk-in closet, and a luxurious master bath complete with dual vanities and a large shower area. Connected to the master suite is a versatile utility room that leads to the ample 453 sq. ft. garage, which provides practical storage solutions and easy access to the home.
Two additional bedrooms, each with their own sizable closet, are located on the opposite side of the house, ensuring privacy and comfort for family members or guests. A shared full bathroom and a convenient powder room further enhance the functionality of the layout.
Completing the exterior spaces, the Cub Creek home includes a stunning 183 sq. ft. front porch, embodying classic charm and offering a serene spot to unwind. The back deck, measuring 165 sq. ft., extends the living area outdoors, creating an ideal venue for entertaining or quiet evenings under the stars.
The Cub Creek home, with its meticulously planned spaces and sophisticated design, exemplifies the quality and craftsmanship that Frank Good Builders is renowned for.
Specializing in custom home plans and stunning home renderings, Paragon transforms your vision into reality.
