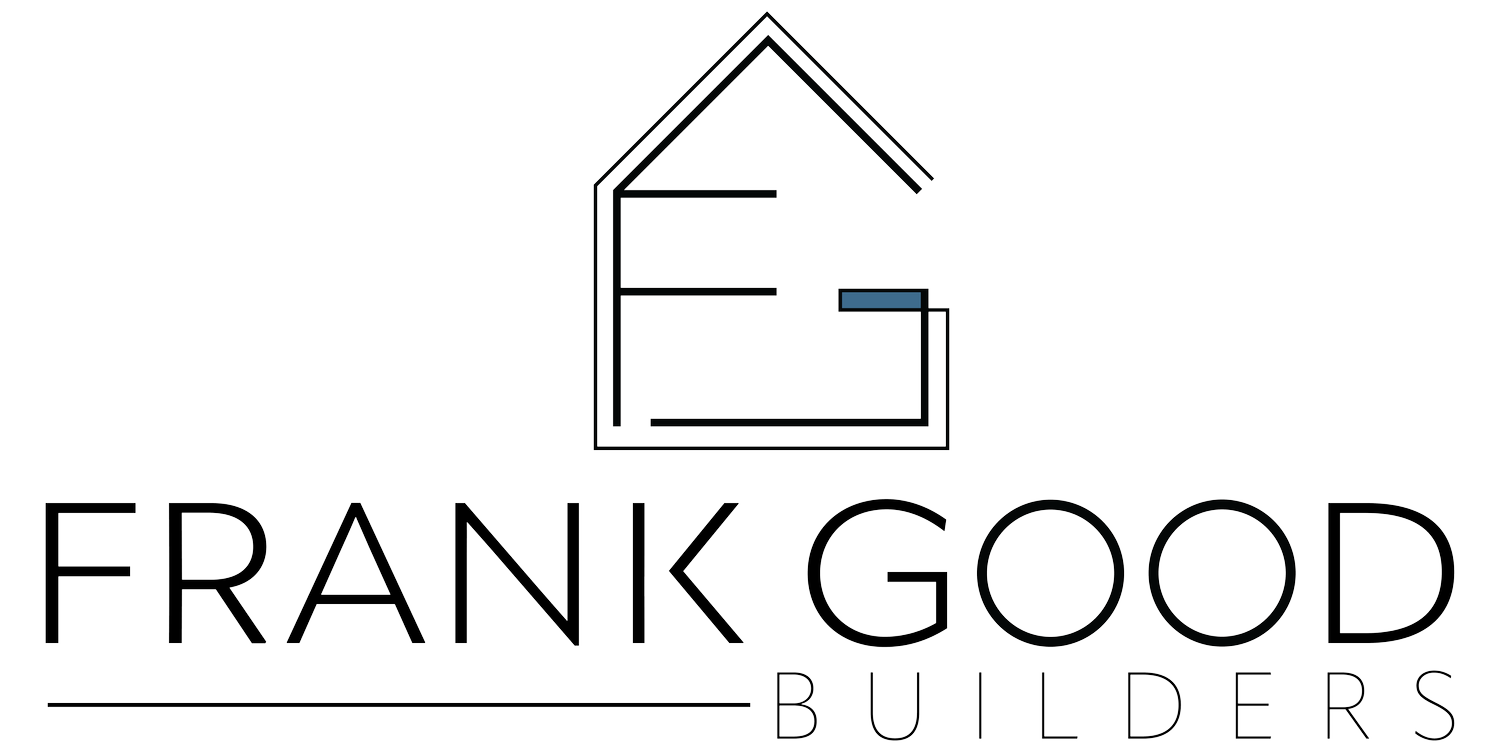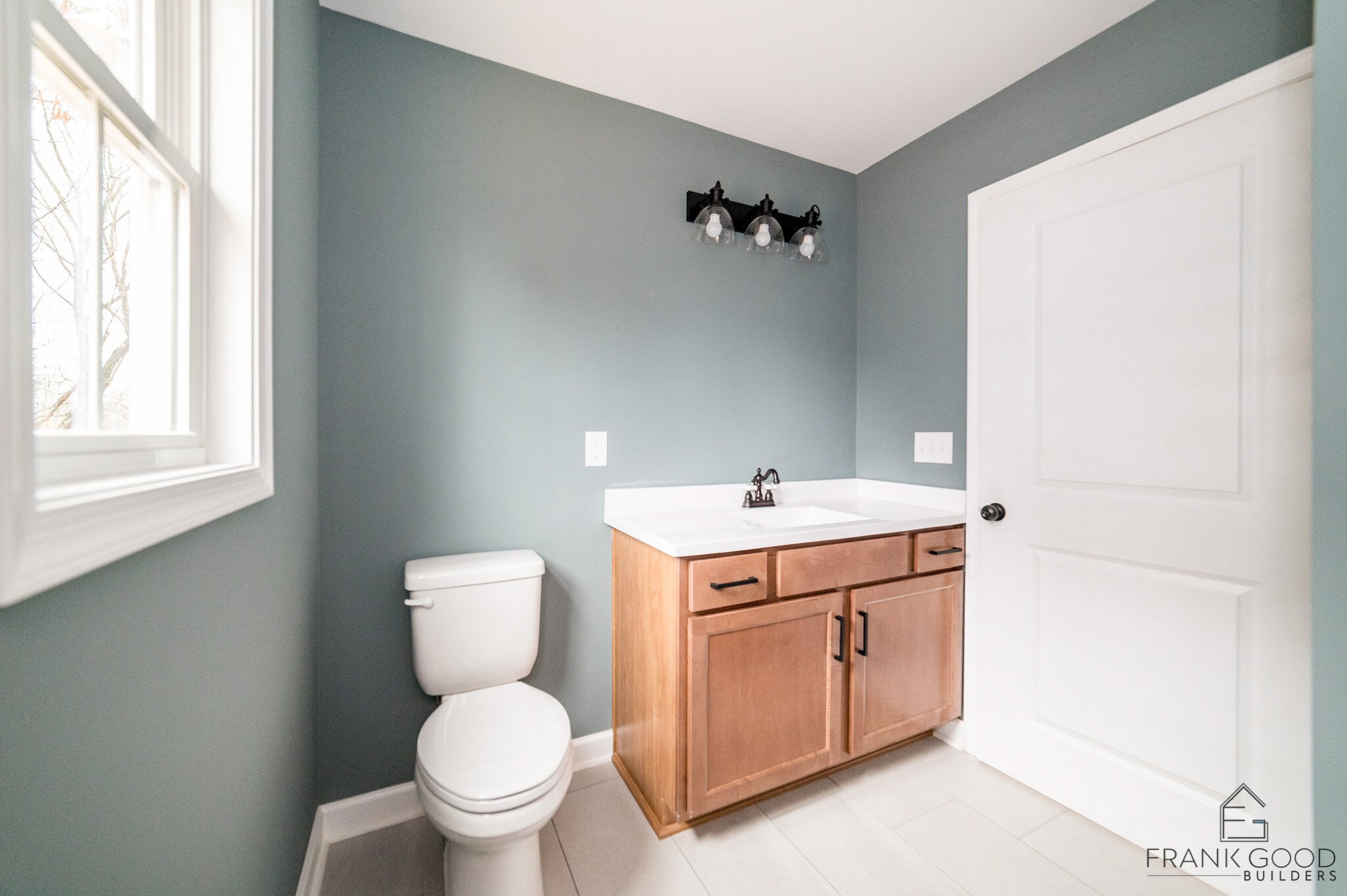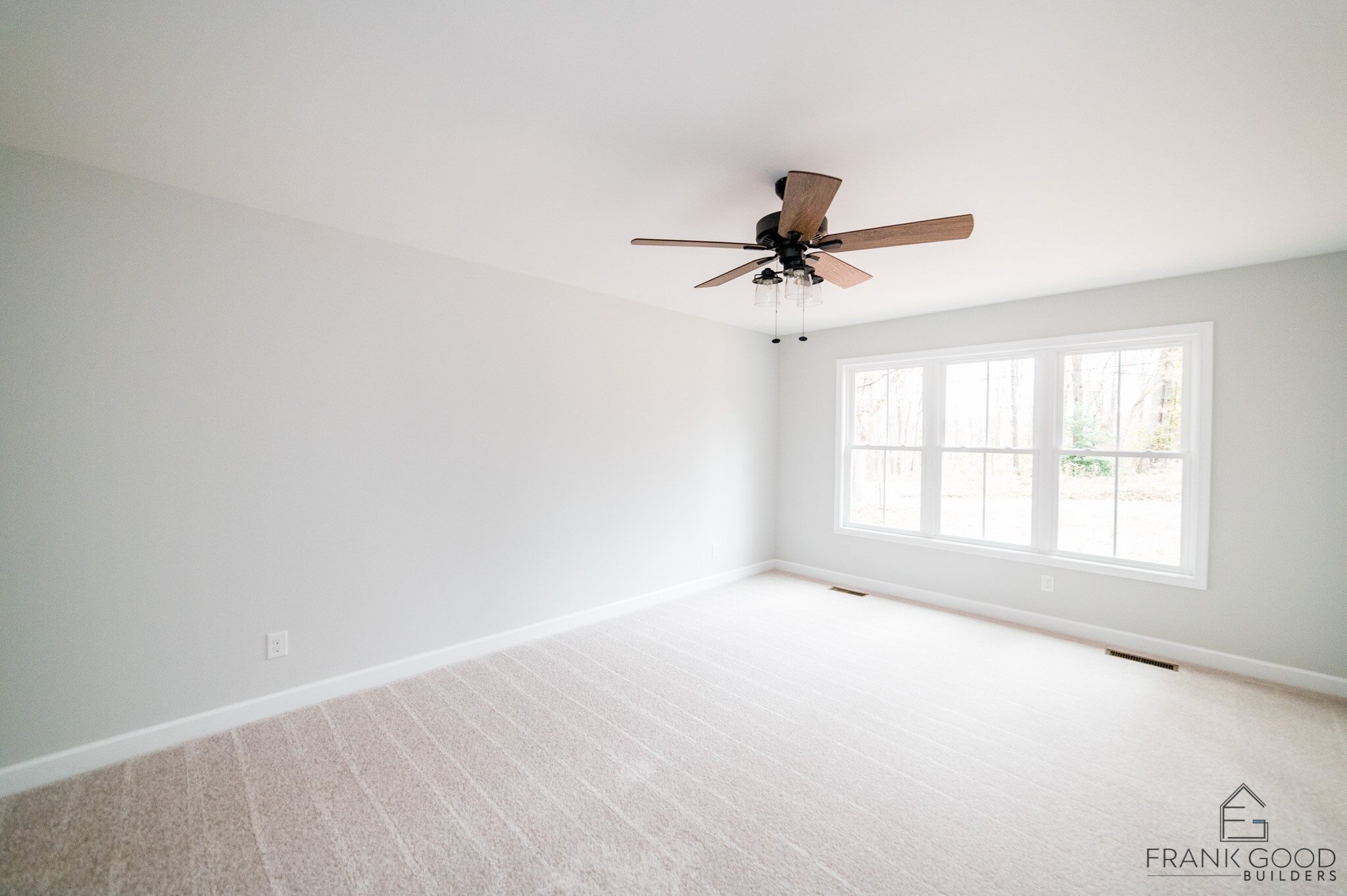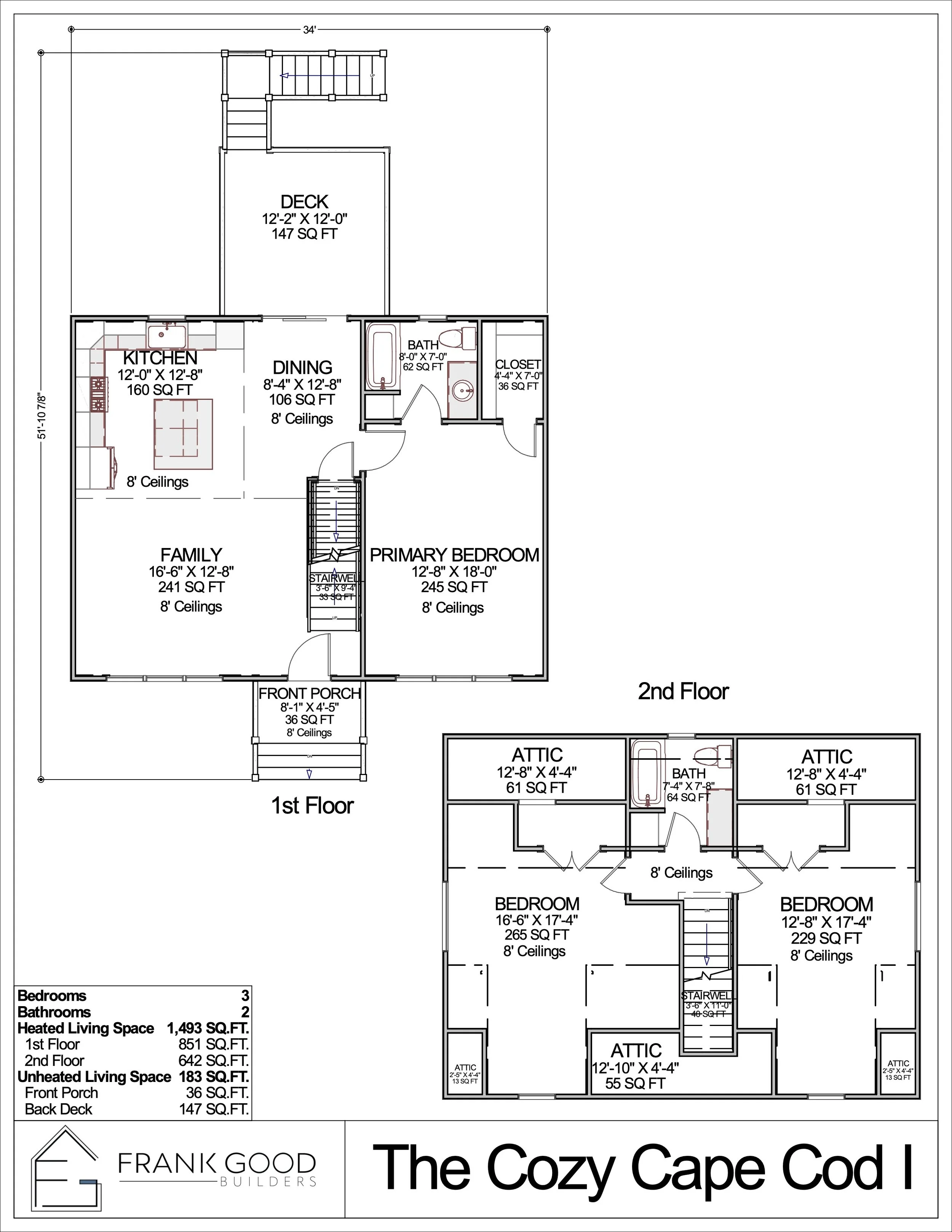COZY CAPE COD I
Craftsman Style Home
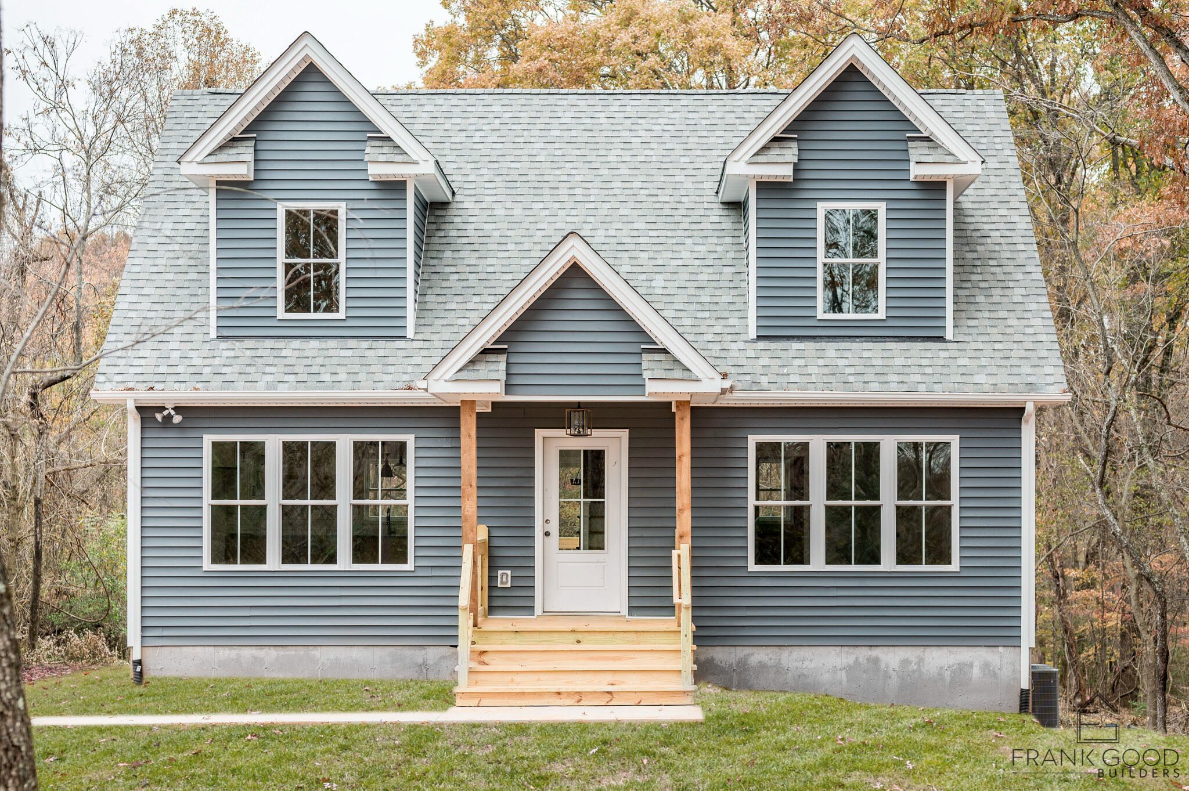
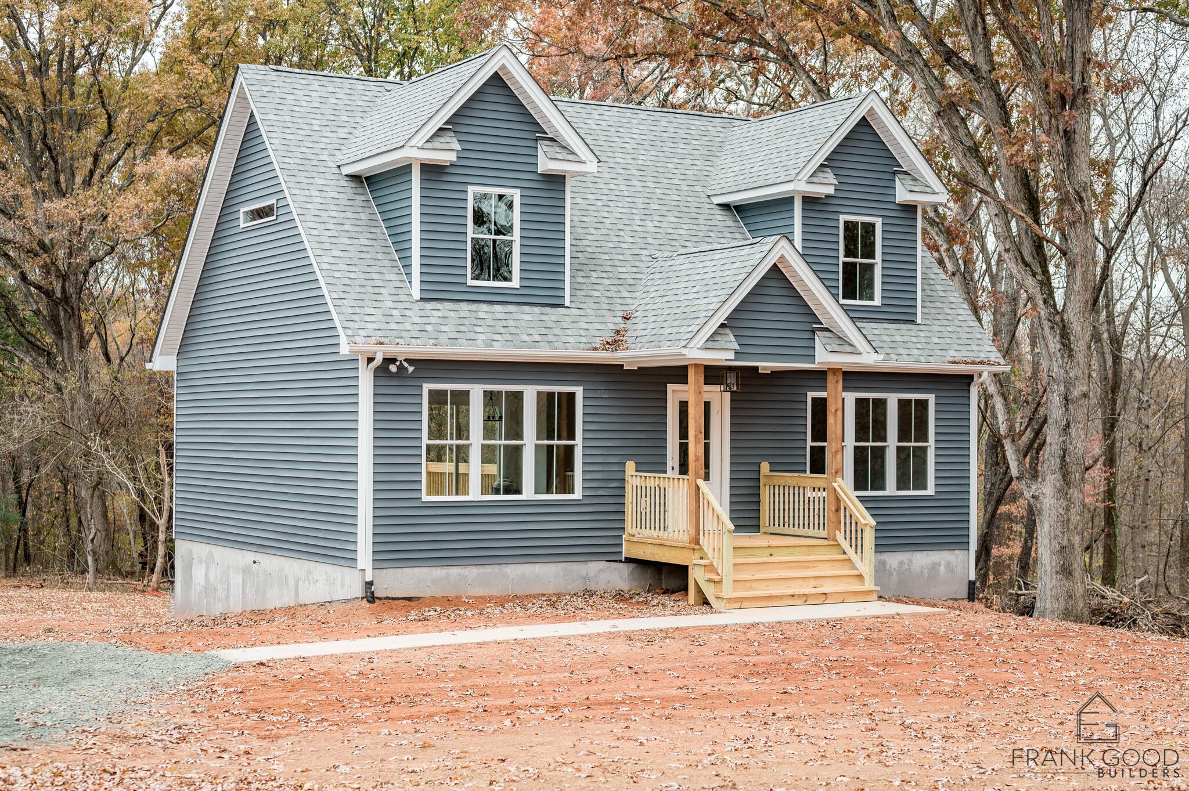
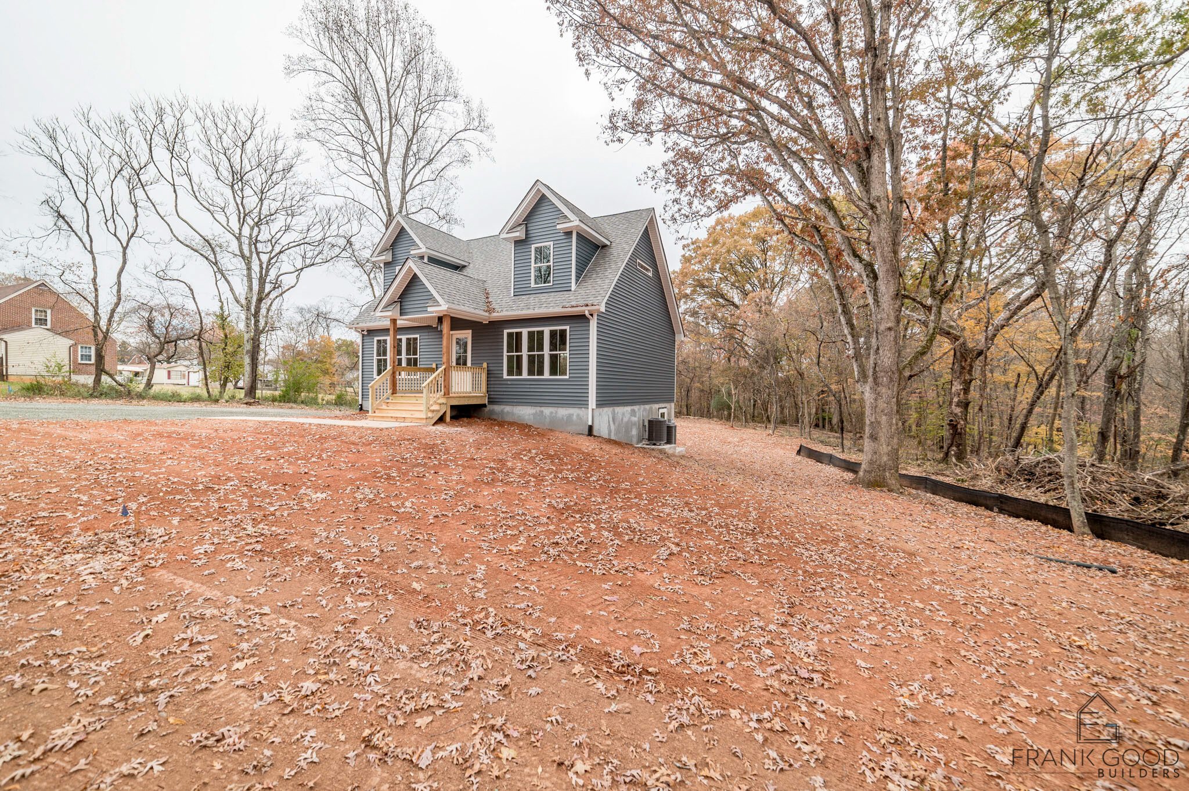
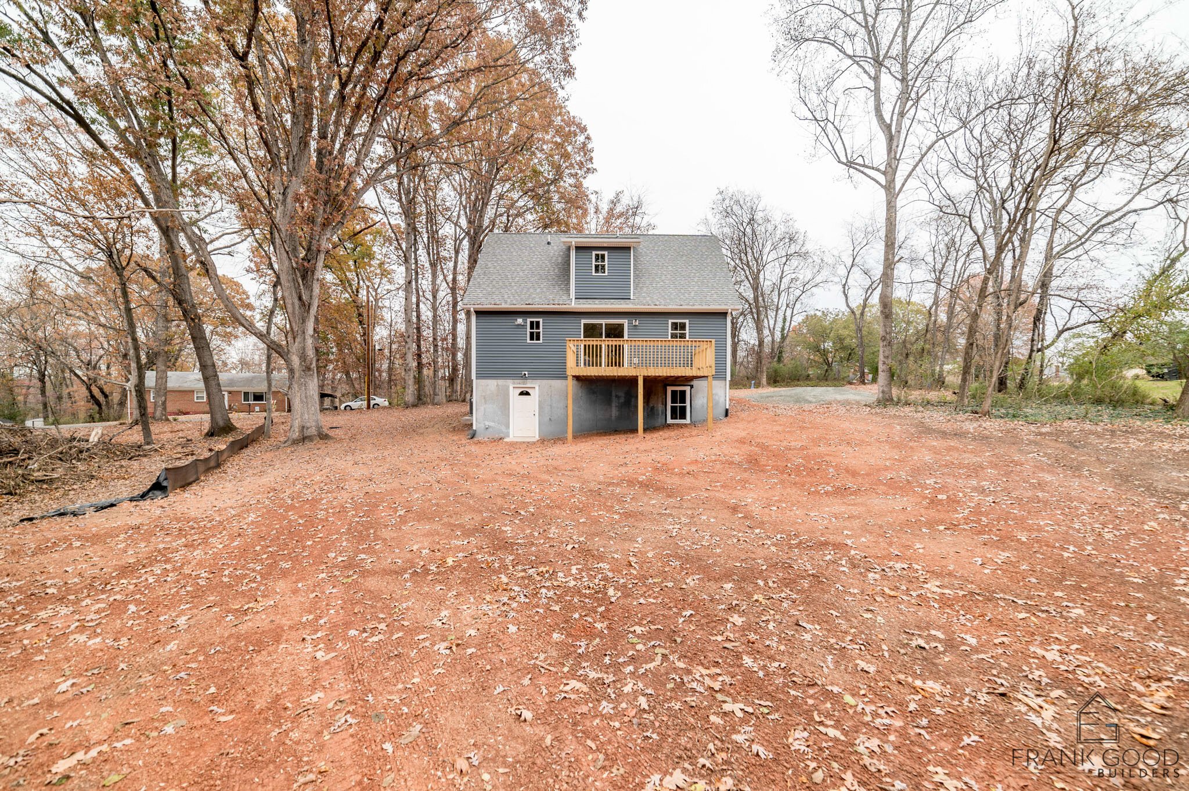


Two And A Half Bathrooms
1,507 Square Feet
Three Bedrooms
Introducing the "Cozy Cape Cod I"
A charming embodiment of classic Cape Cod architecture fused with modern comfort. This inviting custom-built home, nestled within 1,507 square feet, offers an intimate, yet timeless living experience designed to cater to all your needs.
As you approach "Cozy Cape Cod I," the quintessential gable roof and symmetrical façade greet you with a nostalgia for traditional Cape Cod elements. The cozy exterior, with its clean lines and crisp detailing, sets the tone for the warmth and comfort found within.
Inside, the home features three well-appointed bedrooms. Each space is meticulously designed to provide relaxation and tranquility, with ample natural light pouring through strategically placed windows. The two thoughtfully designed bathrooms reflect the charm of classic design while integrating modern amenities for a seamless living experience.
While "Cozy Cape Cod I" may not have a garage space, it compensates with clever storage solutions and efficient use of every square inch. The floor plan is crafted to enhance connectivity within the home, making every corner a cozy retreat.
Designed for Beauty and Function
The heart of this home is its open-concept kitchen and living area, encouraging family gatherings and memorable meals cooked together. The kitchen features stylish cabinetry and durable countertops, creating a functional space without sacrificing flair.
If you're looking for a home that marries tradition with modern practicality, "Cozy Cape Cod I" is your ideal haven. This custom-built masterpiece perfectly captures the essence of a classic, cozy retreat that feels welcoming from the moment you step in.
Let’s build.
If you have any questions, are ready to get started, or simply want to get in touch with our team, please fill out the form on our contact page. We’ll reach out shortly!
FLOOR PLAN
The Cozy Cape Cod I showcases the charm and warmth synonymous with timeless Cape Cod architecture, seamlessly blended with modern touches. Every square foot, from its inviting front porch to the private back deck, has been meticulously crafted to create a cozy retreat for its residents.
Upon entering, the main level reveals a thoughtfully designed open floor plan. The family room, with its generous 8-foot ceilings, is a warm and inviting space perfect for gatherings. Adjacent is the dining area, ideal for family meals and entertaining guests, with its proximity to the well-appointed kitchen. The kitchen itself is a chef's dream, featuring modern appliances, ample counter space, and an efficient layout to facilitate seamless meal preparations.
The primary bedroom on the main floor isn’t just a bedroom; it’s a sanctuary. With a sizable footprint and a walk-in closet, it promises both comfort and practicality. Its en-suite bath boasts elegant fixtures, creating an atmosphere of luxury and relaxation.
The journey continues to the second floor, where two additional bedrooms await. Each room is spacious, with ample natural light, making them perfect for family members or guests. The shared bathroom on this level is both stylish and functional, ensuring convenience for all.
Adding to its charm, The Cozy Cape Cod I includes several attic spaces, enhancing the home's storage potential without compromising on aesthetics. These nooks can serve as quaint storage areas or be creatively adapted for other uses based on the owner’s needs.
The exterior spaces of the home hold their own allure. The front porch, classic in its design, sets a welcoming tone, while the back deck, overlooking the yard, provides a serene outdoor escape perfect for morning coffees or evening relaxation.
Throughout, each element of The Cozy Cape Cod I is a testament to Frank Good Builders' dedication to quality and attention to detail, from the layout and design to the finishes and fixtures. This home not only reflects the timeless elegance of Cape Cod style but also caters to the modern lifestyle, ensuring comfort and sophistication in every corner.
Specializing in custom home plans and stunning home renderings, Paragon transforms your vision into reality.
