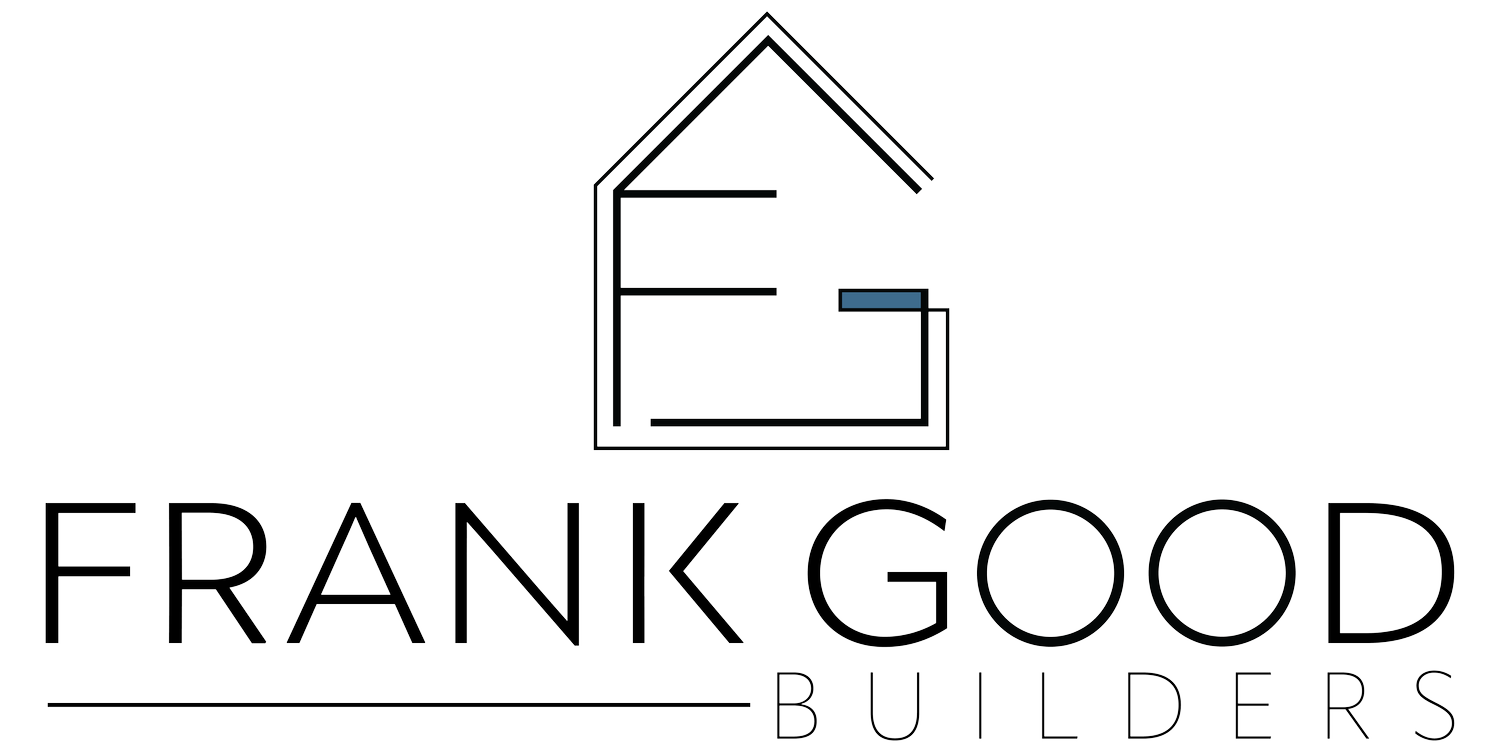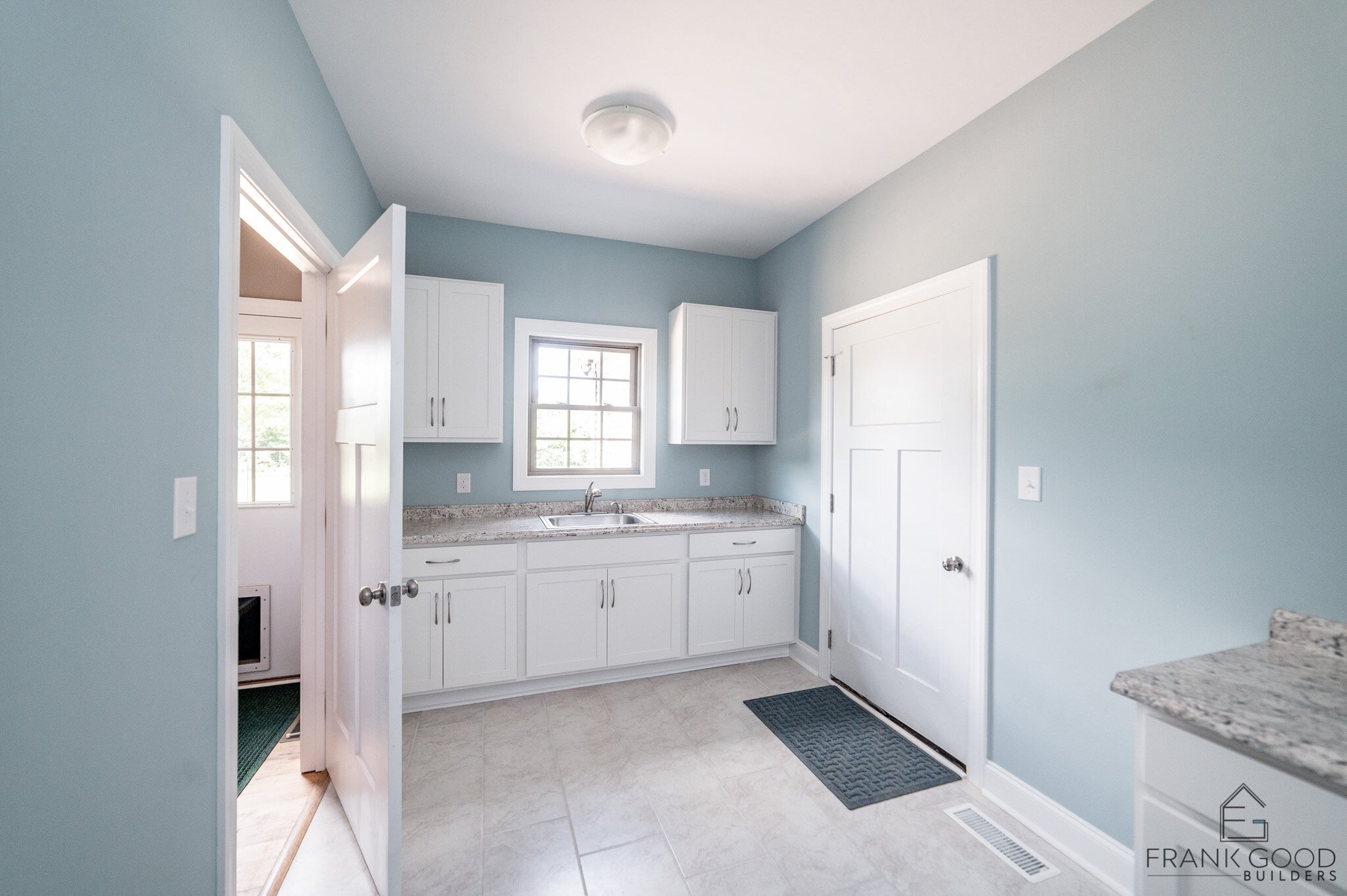CLIFFORD CAPE
Modern and Spacious Cape Cod
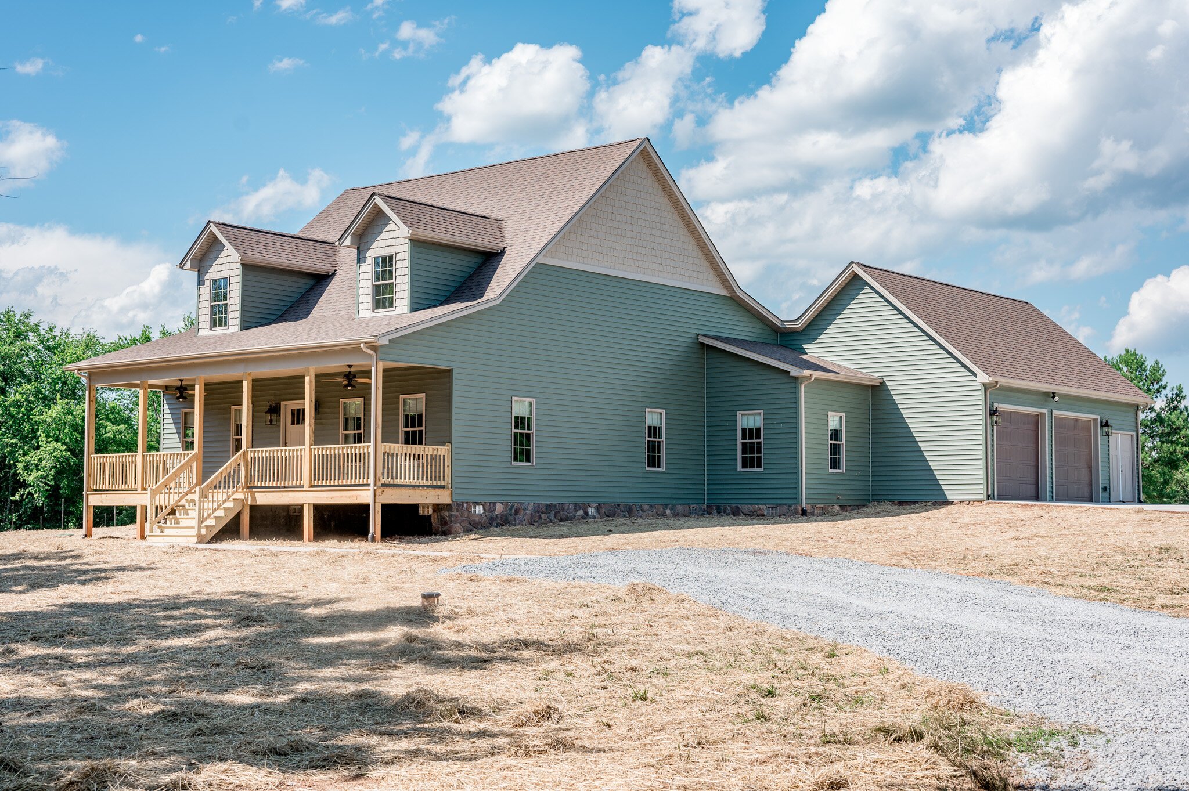

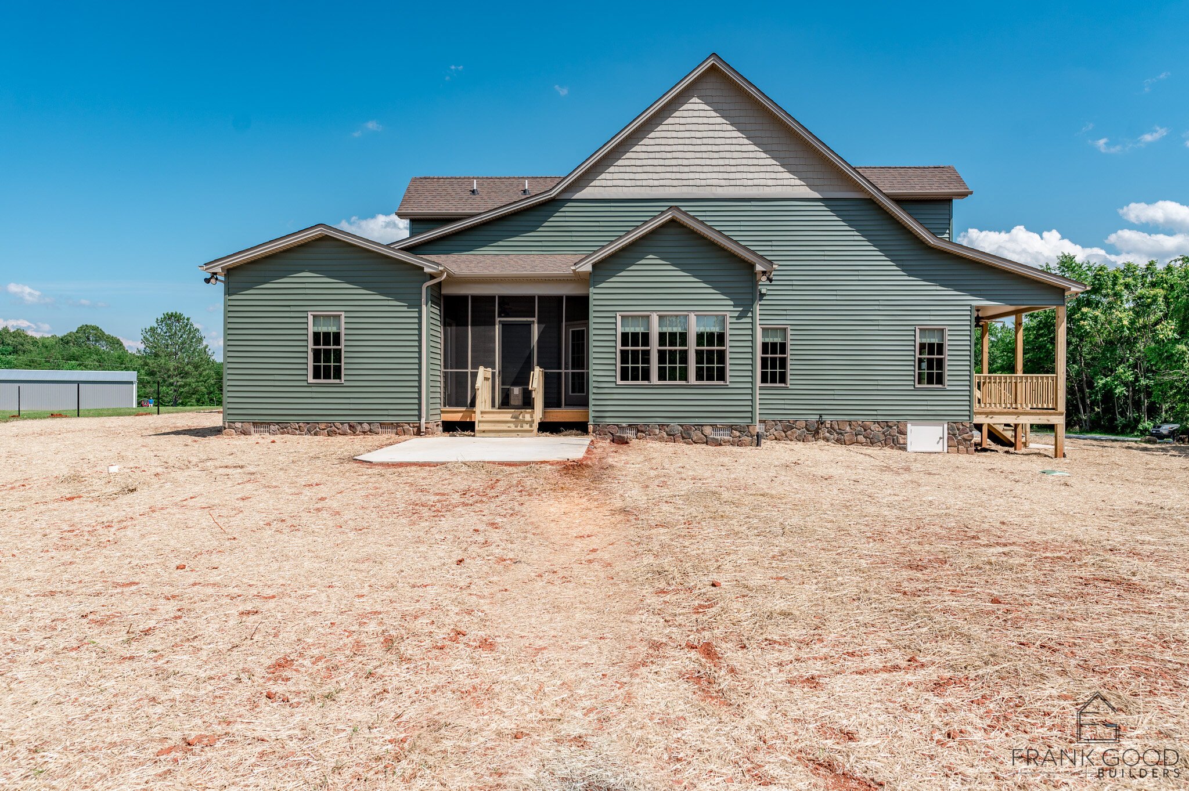



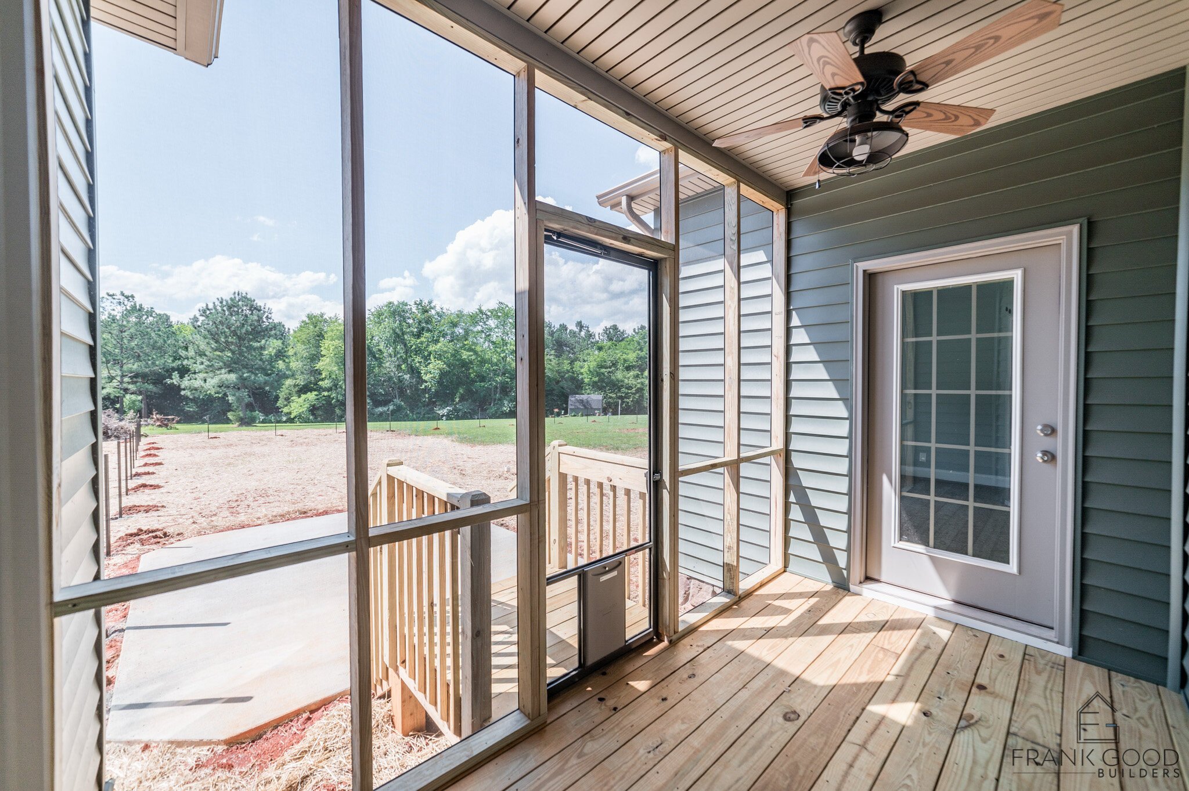
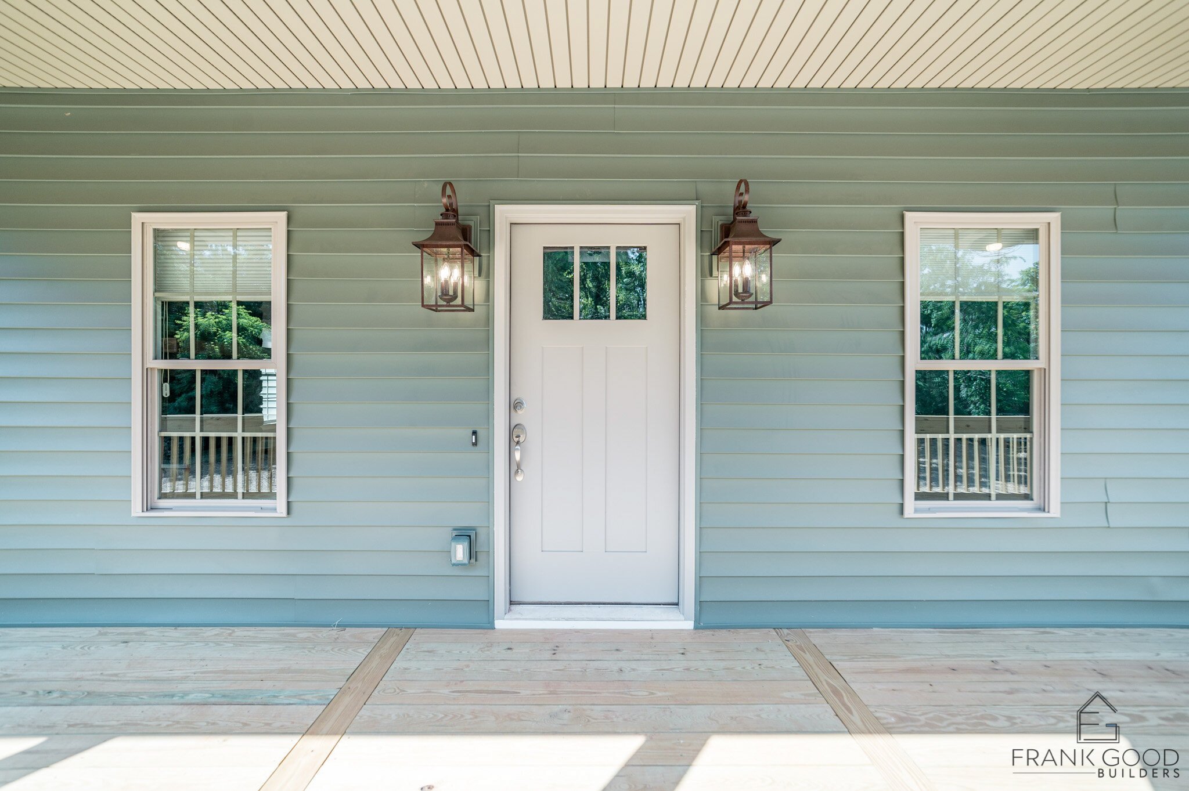

Two Car Garage
Three Bathrooms
2,392 Square Feet
Two Bedrooms
Introducing "Clifford Cape"
A custom-built, modern and spacious Cape Cod home that beautifully marries classic design with contemporary amenities. Encompassing 2,392 square feet of meticulously planned space, this home is thoughtfully crafted to provide both style and comfort.
The exterior of Clifford Cape is a testament to modern elegance, boasting clean lines and refined architectural details that pay homage to its Cape Cod inspiration. The classic Cape Cod style has been reimagined with a modern twist, featuring elements that enhance both curb appeal and functionality. Inside, the open floor plan invites you to explore and appreciate the expansive layout, designed to maximize every square foot.
With two generously-sized bedrooms and three luxurious bathrooms, this home caters to both relaxation and practicality. Each bedroom offers a serene retreat, while the bathrooms incorporate modern fixtures and finishes that ensure a spa-like experience.
The kitchen is the heart of Clifford Cape, designed for both culinary enthusiasts and those who love to entertain. It features custom cabinetry, state-of-the-art appliances, and sophisticated countertops that blend beauty with usability. The inviting living areas provide ample space for gatherings and day-to-day living, seamlessly connecting to create a harmonious flow.
Designed for Beauty and Function
Complementing the interior, Clifford Cape includes a spacious two-car garage, offering ample storage and convenience for the modern homeowner. This feature ensures that your vehicles and belongings are well-protected, adding to the overall functionality of the home.
In summary, Clifford Cape is a refined representation of a modern Cape Cod home, boasting 2,392 square feet of elegant living space, two cozy bedrooms, three indulgent bathrooms, and a convenient two-car garage. Its design harmonizes classic style with today's necessities, providing a timeless and versatile home for its residents.
Let’s build.
If you have any questions, are ready to get started, or simply want to get in touch with our team, please fill out the form on our contact page. We’ll reach out shortly!
FLOOR PLAN
With three bathrooms and heated living space stretching across 2,323 square feet, this carefully crafted home is designed to cater to every need. On the first floor, the mud room and drop zone welcome you with immaculate white shelving, perfectly suited for stowing away backpacks, coats, and daily essentials. A picturesque cedar bench invites you to sit and unload, while red clay Brick tile arranged in a classic Herringbone pattern adds warmth and a nod to timeless tradition.
The family room, boasting a 9' ceiling, serves as a warm and inviting gathering space. With its ample size of 325 square feet, it is the perfect hub for relaxation and family time. The primary bedroom suite on the first floor offers a private sanctuary. With a spacious 220 square feet, it is a retreat designed for ultimate comfort and tranquility. An additional primary bedroom is included, offering versatile options for living arrangements.
Adjoining the main living areas is a spacious porch, extending 258 square feet, which is perfect for enjoying serene outdoor moments. The Clifford Cape also includes a dedicated office space, ideal for those moments when work requires focus and privacy. Adjacent to the office is another bonus: generous storage space, ensuring that everything has its place.
Heading upstairs, the second floor unveils a versatile 924-square-foot bonus room. This spacious area provides endless possibilities, be it for a guest suite, a play area, or a home theatre. Complementing the bonus room are cozy attic spaces, adding extra storage or cozy nooks.
The Clifford Cape is more than just a house; it's a carefully designed home that balances modern luxury with timeless charm. Every detail, from the pristine white shelving in the mud room to the custom cabinetry in the kitchen and laundry, reflects the thoughtful craftsmanship of Frank Good Builders.
Specializing in custom home plans and stunning home renderings, Paragon transforms your vision into reality.
