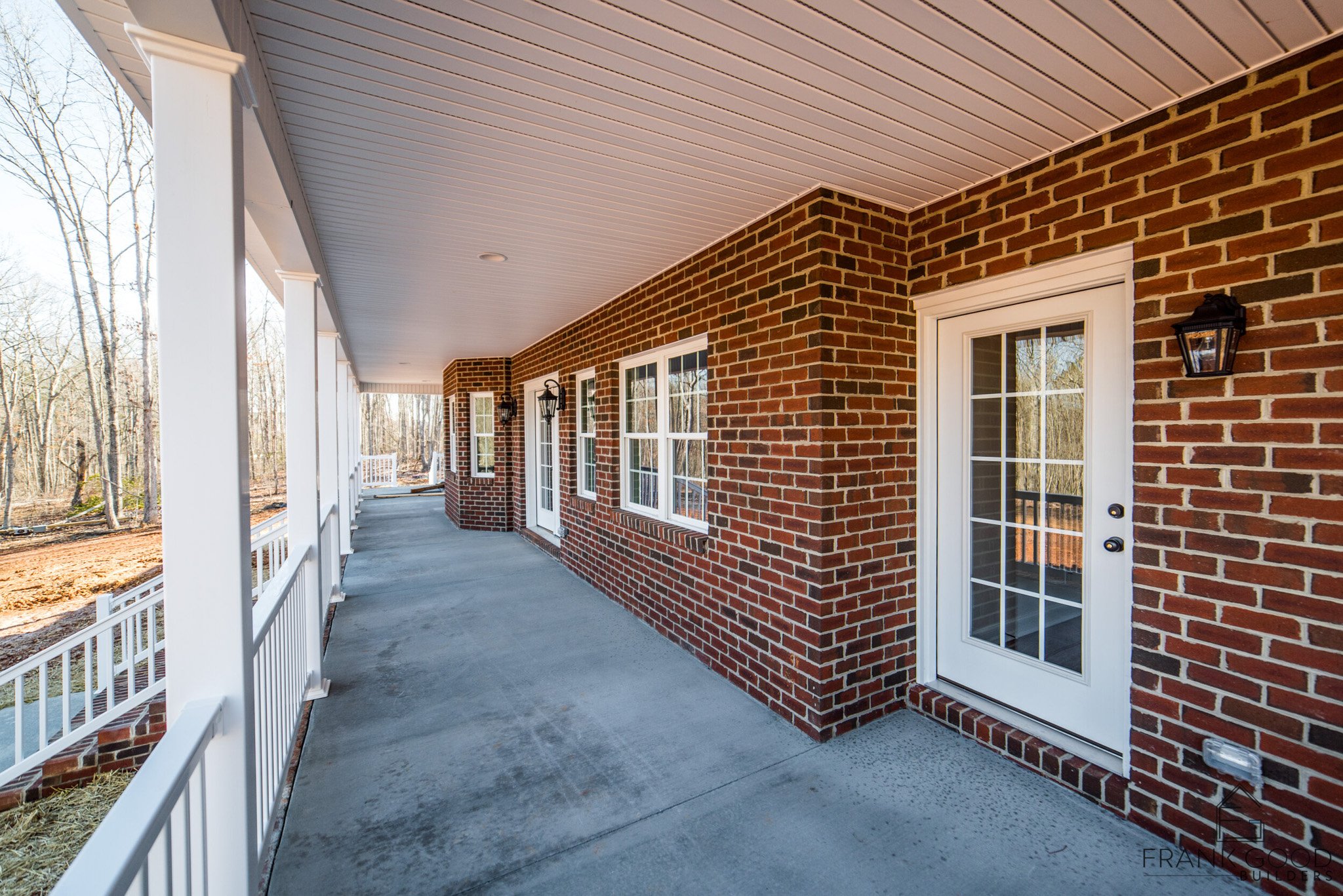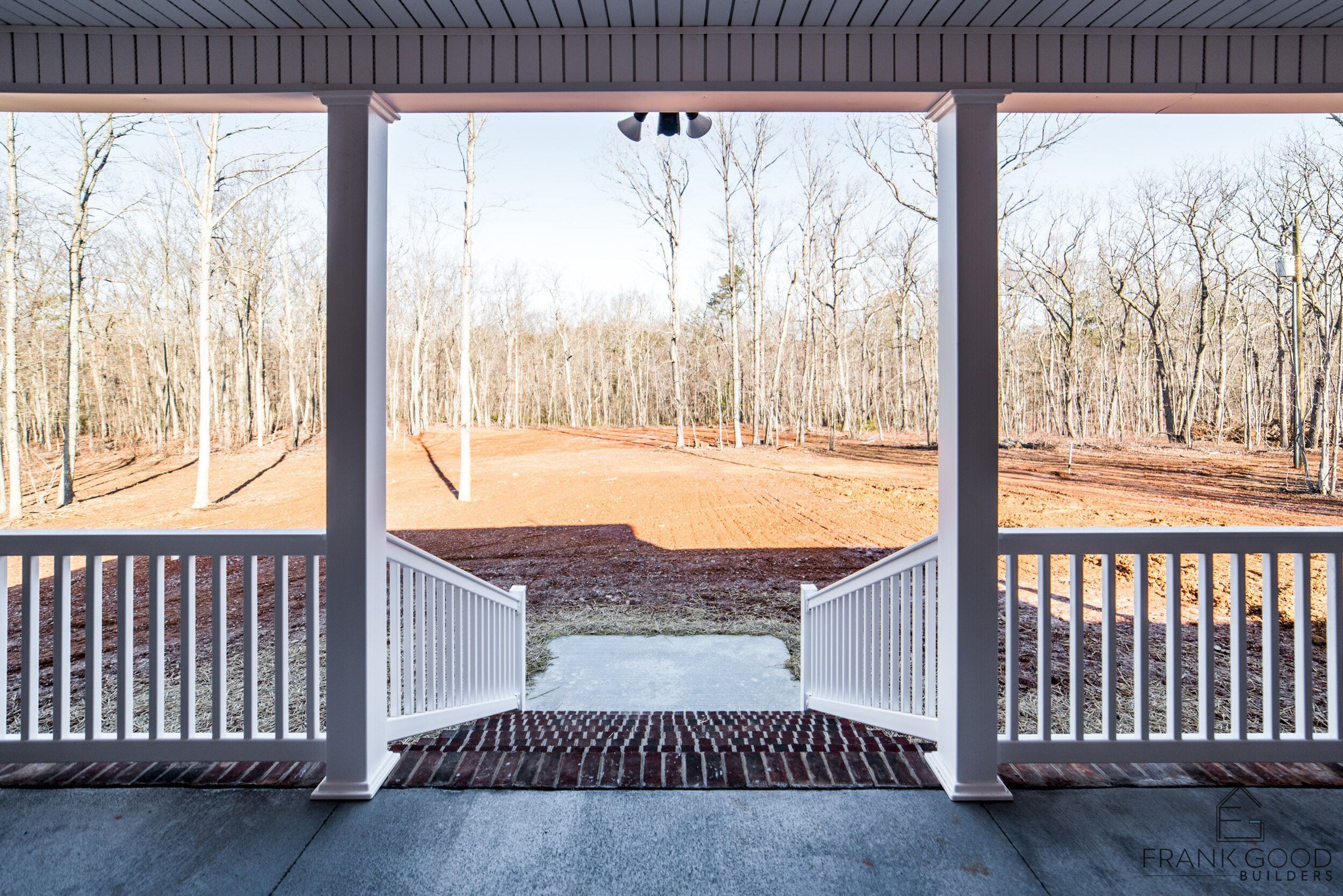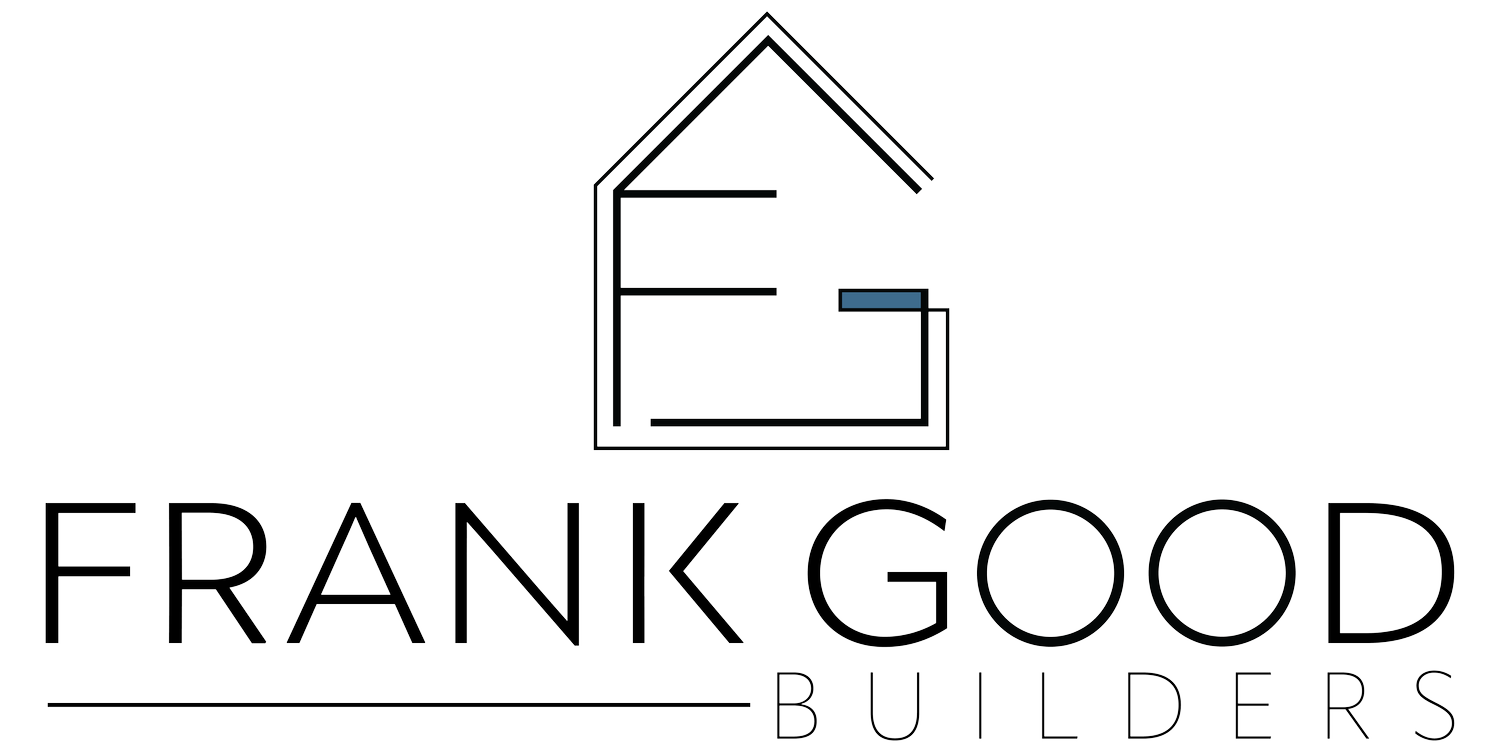CAMBRIDGE
Craftsman Style Home







Two Car Garage
Three and a Half Bathrooms
2,602 Square Feet
Four Bedroom
Introducing "Cambridge"
a custom home that seamlessly blends classic charm with modern amenities in a spacious multi-level craftsmen design. With 2,602 square feet of thoughtfully designed living space, this home redefines comfort and elegance, ensuring that every square foot serves a purpose.
At Cambridge, the colonial twist is immediately apparent, giving a nod to timeless architectural details while incorporating the efficiency and aesthetics of modern construction. The exterior showcases an impeccable blend of traditional clapboard siding and intricate trim work, inviting you to explore further. The heart of Cambridge lies in its open and airy floor plan.
With 4 spacious bedrooms and 3.5 luxurious bathrooms, every member of the household will find their private retreat. The bedrooms are designed to offer generous space for relaxation, while the bathrooms feature contemporary fixtures and finishes, ensuring a spa-like experience at home.
The multi-level layout of Cambridge is a testament to innovative design. It offers unique spaces that cater to both entertainment and privacy. The ground level features an expansive kitchen adorned with meticulously crafted cabinetry, high-end appliances, and a large central island – perfect for casual dining or a gathering space for family and friends. Adjacent to the kitchen is a cozy family room with ample natural light pouring in through large windows, creating a warm and inviting atmosphere. Practicality meets luxury with Cambridge's garage spaces, accommodating two vehicles comfortably while offering additional storage options. The garage is conveniently accessible, ensuring ease of use for daily activities.
Every detail of the Cambridge home has been meticulously crafted to provide a living experience that harmonizes the charm of colonial design with the functionality of contemporary living. This custom-built masterpiece stands as a testament to the exquisite craftsmanship and dedication to quality that defines Frank Good Builders.
Designed for Beauty and Function
The multi-level layout of Cambridge is a testament to innovative design. It offers unique spaces that cater to both entertainment and privacy. The ground level features an expansive kitchen adorned with meticulously crafted cabinetry, high-end appliances, and a large central island – perfect for casual dining or a gathering space for family and friends. Adjacent to the kitchen is a cozy family room with ample natural light pouring in through large windows, creating a warm and inviting atmosphere. Practicality meets luxury with Cambridge's garage spaces, accommodating two vehicles comfortably while offering additional storage options. The garage is conveniently accessible, ensuring ease of use for daily activities.
Every detail of the Cambridge home has been meticulously crafted to provide a living experience that harmonizes the charm of colonial design with the functionality of contemporary living. This custom-built masterpiece stands as a testament to the exquisite craftsmanship and dedication to quality that defines Frank Good Builders.
Let’s build.
If you have any questions, are ready to get started, or simply want to get in touch with our team, please fill out the form on our contact page. We’ll reach out shortly!
FLOOR PLAN
Welcome to the Cambridge, a stunning blend of elegance and practicality, boasting 2,870 square feet of heated living space. This beautiful home features four bedrooms, three and a half bathrooms, and a spacious two-car garage. The journey begins as you step into the Foyer, a grand entrance that sets the tone for the rest of the house.
Just beyond, the family room welcomes you with a soaring two-story ceiling, creating a sense of grandeur and openness. This 367-square-foot space is perfect for gatherings, warmed by an inviting atmosphere. Adjacent to the family room, the breakfast nook and kitchen offer a delightful setting for everyday meals. The kitchen, spanning 148 square feet, is a chef's dream with carefully chosen finishes and modern conveniences. A charming breakfast area, with its 9-foot ceiling, forms a cozy spot for morning routines. The primary suite on the first floor serves as a private retreat, featuring a spacious bedroom with 9-foot ceilings and a luxurious en-suite bath. This area is designed for comfort and tranquility, providing a serene escape from the hustle and bustle of daily life.
On the opposite side of the family room, the study offers a quiet space for work or reading, highlighted by elegant details that emphasize both function and style. Moving upstairs, you'll discover three additional bedrooms, each thoughtfully designed with ample closet space and eight-foot ceilings. The open below area serves as a visual connection to the family room below, enhancing the home's airy and cohesive feel. The bonus room, an expansive 272-square-foot space, offers versatility for a variety of uses, from a playroom to a hobbyist's paradise.
The upstairs also features practical touches, including a full bath designed with guests in mind. Wrapping around the back of the home, a generous deck space of 618 square feet provides an outdoor haven perfect for relaxation and entertaining. The Cambridge by Frank Good Builders is a testament to meticulous design and craftsmanship, embodying the perfect balance of style and practicality. With its thoughtful layout and luxurious touches, this home is a sanctuary of modern living.
Specializing in custom home plans and stunning home renderings, Paragon transforms your vision into reality.
















