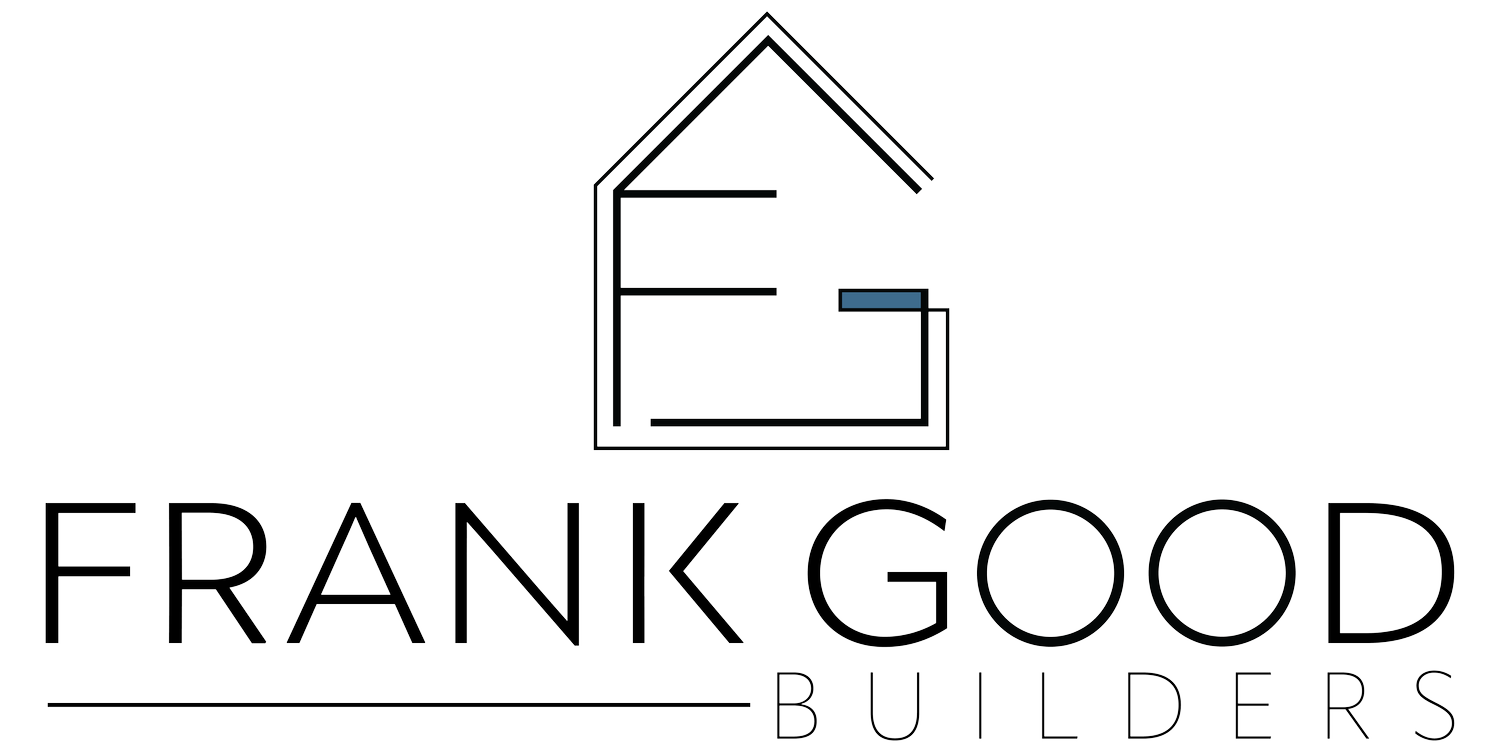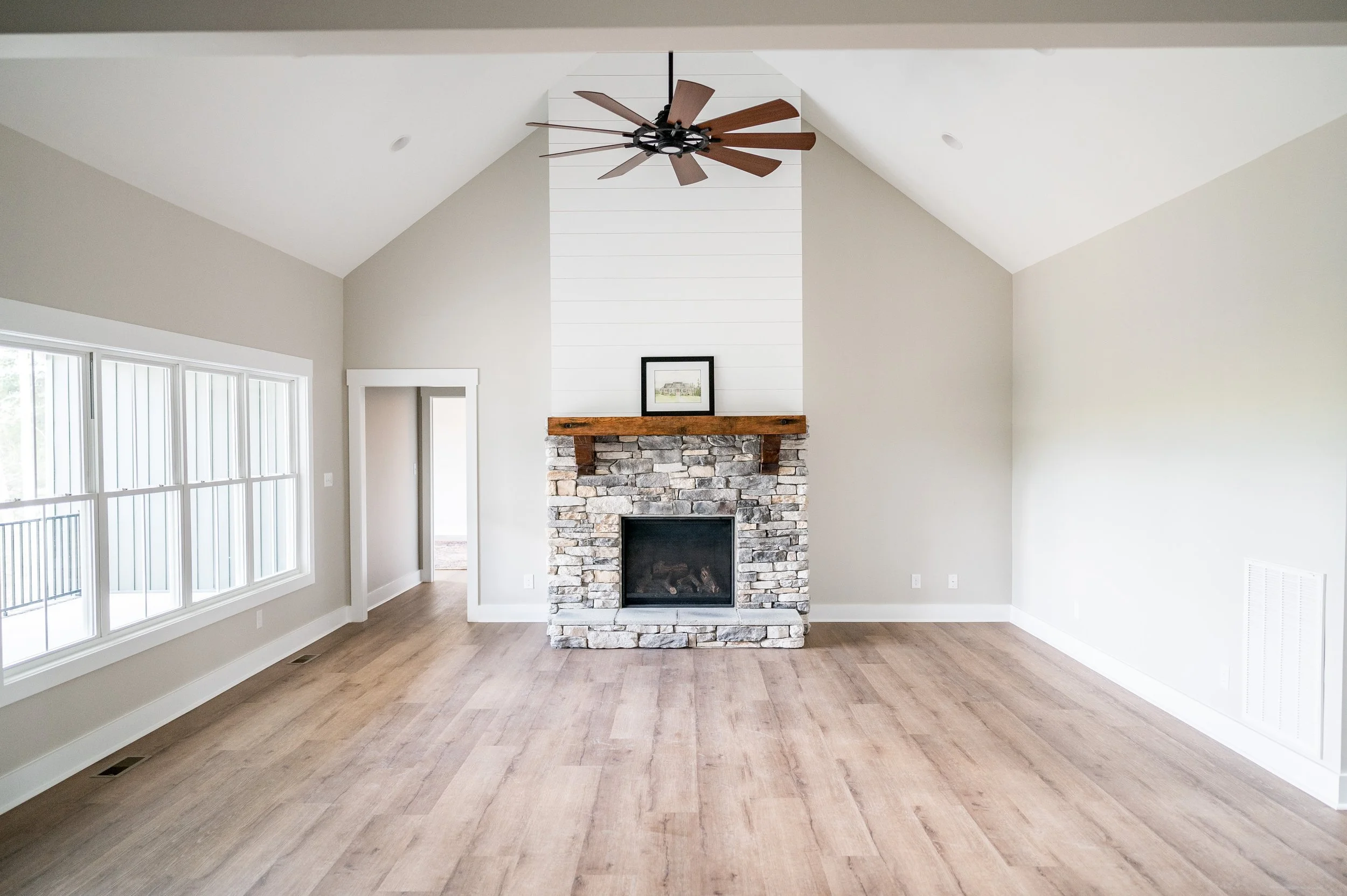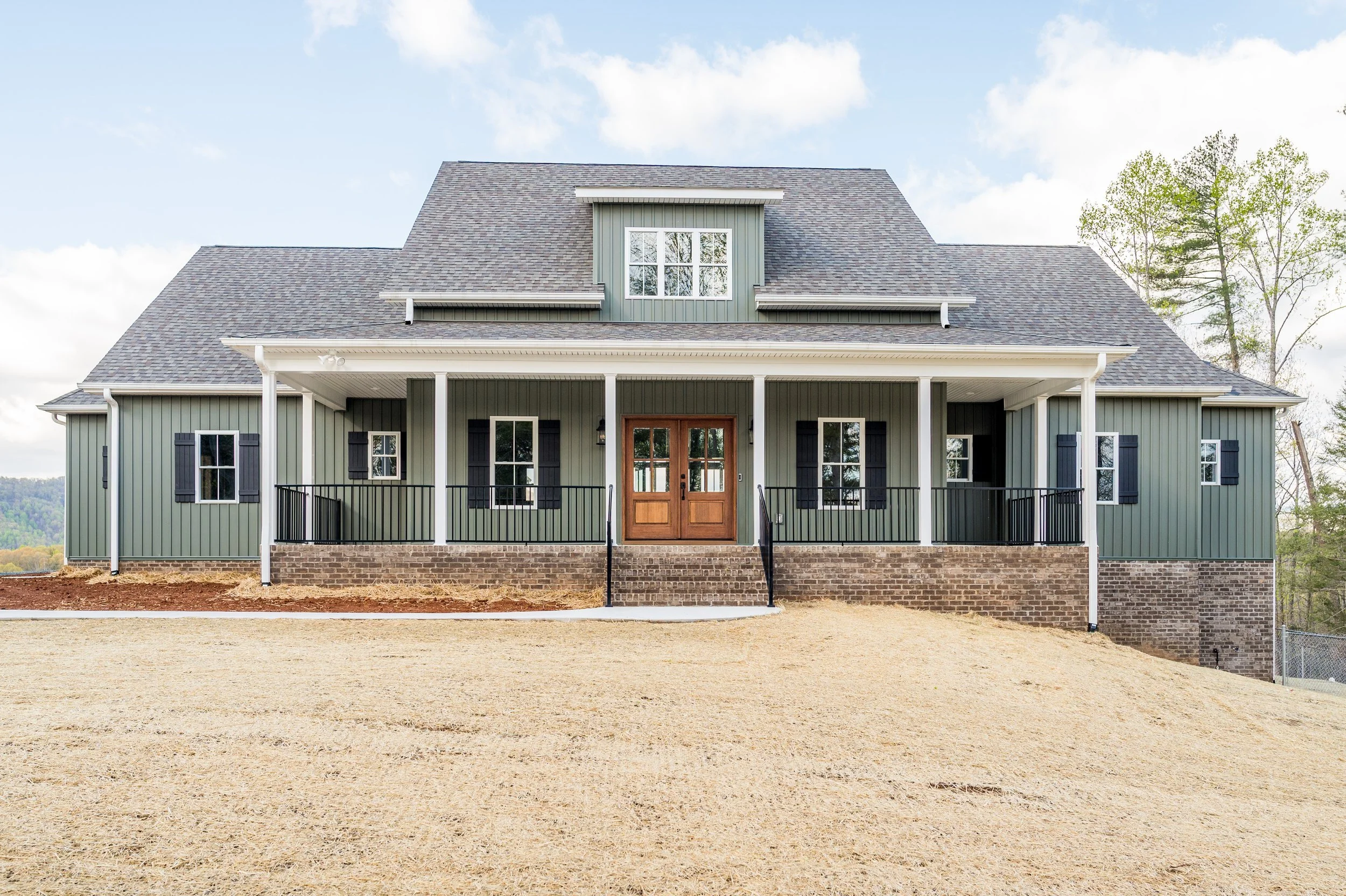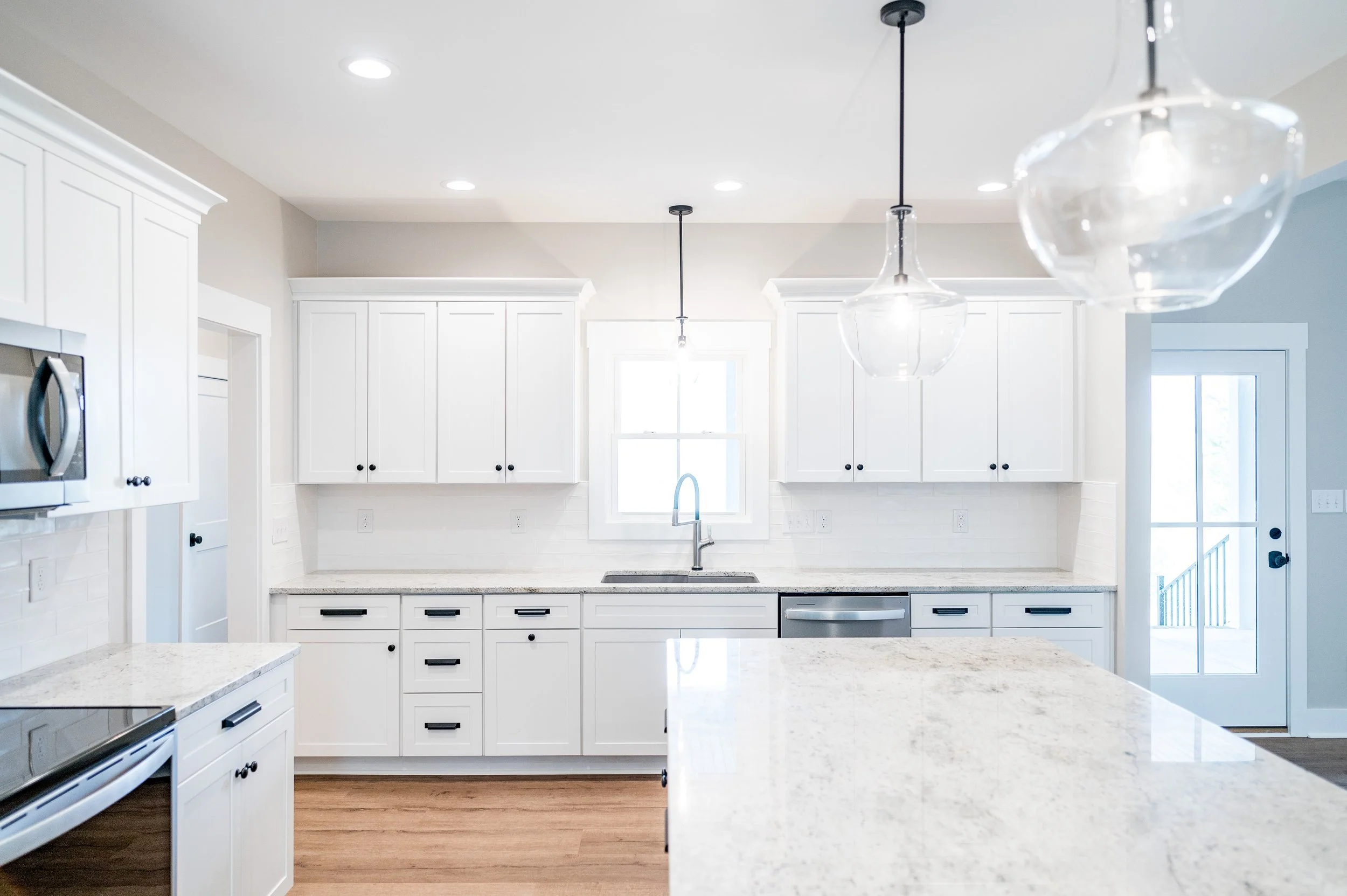How to Choose the Perfect Floor Plan for Your Custom Home
Choosing the right floor plan for your new home is much more than a design decision, it's about crafting the backdrop to your life's stories. At Frank Good Builders, we understand that a floor plan does more than just define the shape of your space – it influences how you live, interact, and grow within your home. It’s the canvas upon which your daily life unfolds, a carefully thought-out space that accommodates both your present needs and future aspirations.
With a wide array of floor plan options available, the journey to find the perfect match can seem overwhelming. This is where our expertise, in collaboration with our partner in home plan design, comes into play. We guide you through this process, considering everything from your family dynamics to your lifestyle preferences. Whether you're envisioning cozy family gatherings in an open-concept living space or peaceful solitude in a secluded study, the right floor plan can turn these visions into reality.
Assessing Your Needs and Lifestyle
Understanding Your Current and Future Needs
Your home should adapt to life’s changes. Start by considering your family size and any anticipated changes. Think about additional spaces you may require in the future, like extra bedrooms or a larger garage. Also, consider your daily routines – do you need a home office, or space for hobbies?
Lifestyle Considerations
The floor plan should reflect your lifestyle. If you love entertaining, an open layout may be ideal. For privacy, consider a design with separate wings or a secluded master suite. Outdoor enthusiasts might prefer a design that offers easy access to outdoor spaces.
The Basics of Floor Plan Design
Choosing a floor plan often involves deciding on an architectural style that resonates with your aesthetic preferences and functional needs. Among the popular styles are Farmhouse, Colonial, and Tudor, each offering unique characteristics:
Farmhouse Floor Plans: Known for their practicality and charm, Farmhouse plans often feature open layouts with spacious kitchens and cozy living spaces. They typically include large porches and emphasize a connection with the outdoors.
Colonial Floor Plans: Colonial homes are defined by their symmetry and organized structure. These floor plans often have two or more stories with rooms arranged in a straightforward, aligned manner. They usually feature a central hallway with a formal living and dining room.
Tudor Floor Plans: Tudor homes are known for their distinct medieval appearance with steeply pitched roofs and decorative half-timbering. The floor plans of Tudor homes tend to have more formal and compartmentalized spaces, often with a focus on intricate and cozy interiors.
Balancing Aesthetics with Functionality
When designing your custom home, striking the right balance between aesthetics and functionality is essential. By balancing these elements, you can create a home that is both visually appealing and perfectly suited to your practical needs.
Architectural Style and Design
Your home's architectural style sets the tone for its overall look and feel. Whether you're drawn to the rustic charm of a Farmhouse, the symmetrical elegance of Colonial architecture, or the medieval allure of Tudor design, each style carries its unique aesthetic appeal. However, it's important to ensure that the style complements your personal taste and fits seamlessly with your lifestyle.
Practicality and Flow
Beyond aesthetics, the practicality of your home's layout is crucial. Consider the flow of movement between rooms, the placement of living and private areas, and how the spaces interact with each other. An effective floor plan is one that combines aesthetic appeal with a practical layout, ensuring that your home is not only beautiful but also comfortable and functional for your day-to-day life.
Consideration of Lot Size and Orientation
The size and shape of your lot play a critical role in determining the most suitable floor plan. A sprawling farmhouse might be perfect for a larger, rural lot, offering ample space for that open, country feel. In contrast, a smaller urban lot might better accommodate a multi-story colonial or a compact Tudor design, maximizing living space within a smaller footprint.
The orientation of your lot can significantly impact the natural light and views your home enjoys. A floor plan should take advantage of the lot’s orientation to maximize sunlight exposure, enhancing energy efficiency and the overall ambiance of your home. Thoughtful placement of living areas, windows, and outdoor spaces can make the most of scenic views and natural lighting, adding to the enjoyment and value of your home.
Considering these aspects ensures that your chosen floor plan not only fits aesthetically and functionally but also harmonizes with the natural attributes of your building site.
Future-Proofing Your Home
In the ever-evolving journey of life, your home should be capable of adapting to future changes and needs. By incorporating these future-proofing strategies, you can create a home that not only suits your current lifestyle but also holds its value and utility for years to come.
Flexibility and Adaptability
Choosing a floor plan with flexible spaces is key to a home that can evolve over time. Consider designs that allow rooms to serve multiple purposes or be easily modified. For instance, an extra room might serve as a home office today and transform into a nursery or hobby room in the future. Features like unfinished basements or expandable attics provide options for additional space as your needs grow.
Resale Value Considerations
While personalizing your home is important, it's also wise to keep potential resale in mind. Opt for features that appeal to a broad range of buyers. Universal design elements, energy-efficient upgrades, and timeless aesthetics are attractive to future homeowners, ensuring your home remains a valuable asset in the long term.
Budget and Cost Implications
Understand the financial aspects of your chosen floor plan. Different styles and layouts can vary significantly in cost. It’s important to balance your dream home aspirations with a realistic budget.
Seeking Professional Advice
Navigating the complexities of floor plans and home design calls for expert guidance.
The Role of Architects and Designers: Professional architects and designers, like our partners at Paragon Home Plans, bring invaluable expertise in translating your vision into a practical, beautiful floor plan. They understand how to balance aesthetics with functionality and can navigate the nuances of zoning laws and building codes.
Customization Options: With Paragon Home Plans, the possibilities for customization are limitless. Whether modifying existing plans or creating an entirely bespoke design, their team ensures your new home is as unique as your vision, fitting your needs like a glove.
Leveraging professional advice is key to a successful home building journey, ensuring your dream home becomes a reality with precision and elegance.
Selecting the perfect floor plan is a journey of discovering what truly matters to you. It's about creating a home that reflects your personality, meets your needs, and stands the test of time. Ready to start on this exciting journey? Contact Paragon Home Plans, and let’s begin the process of making your dream home a reality.







