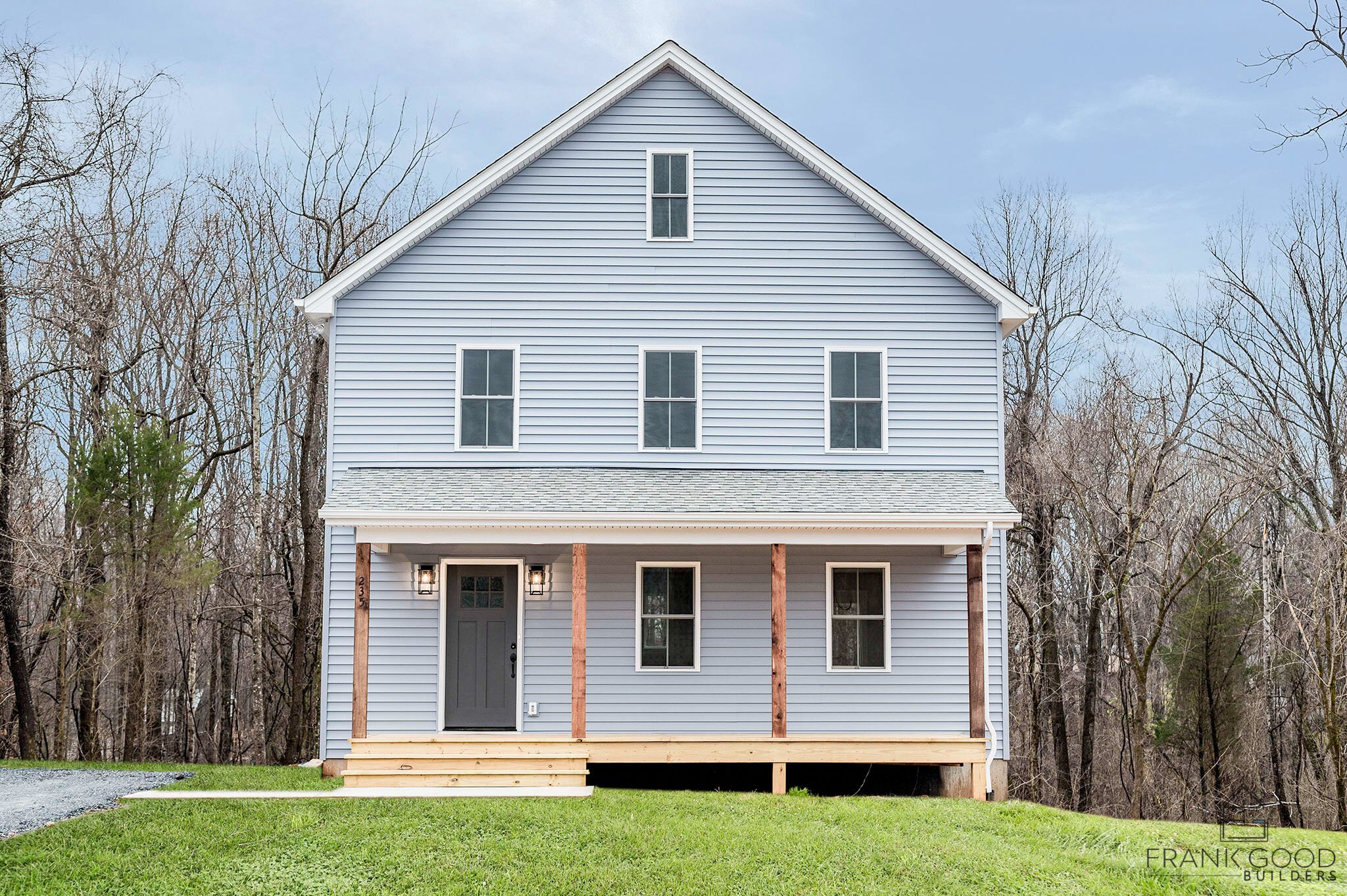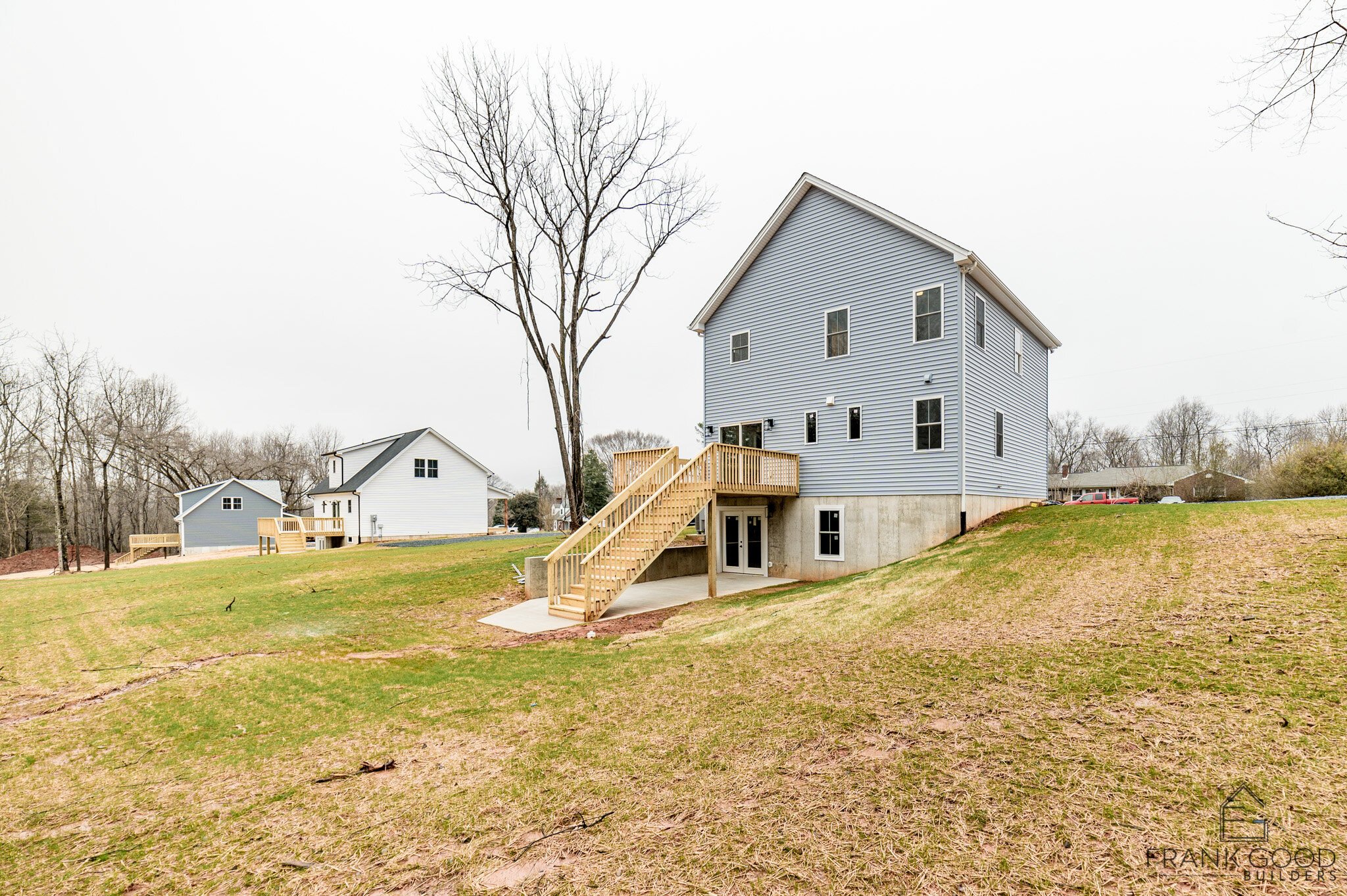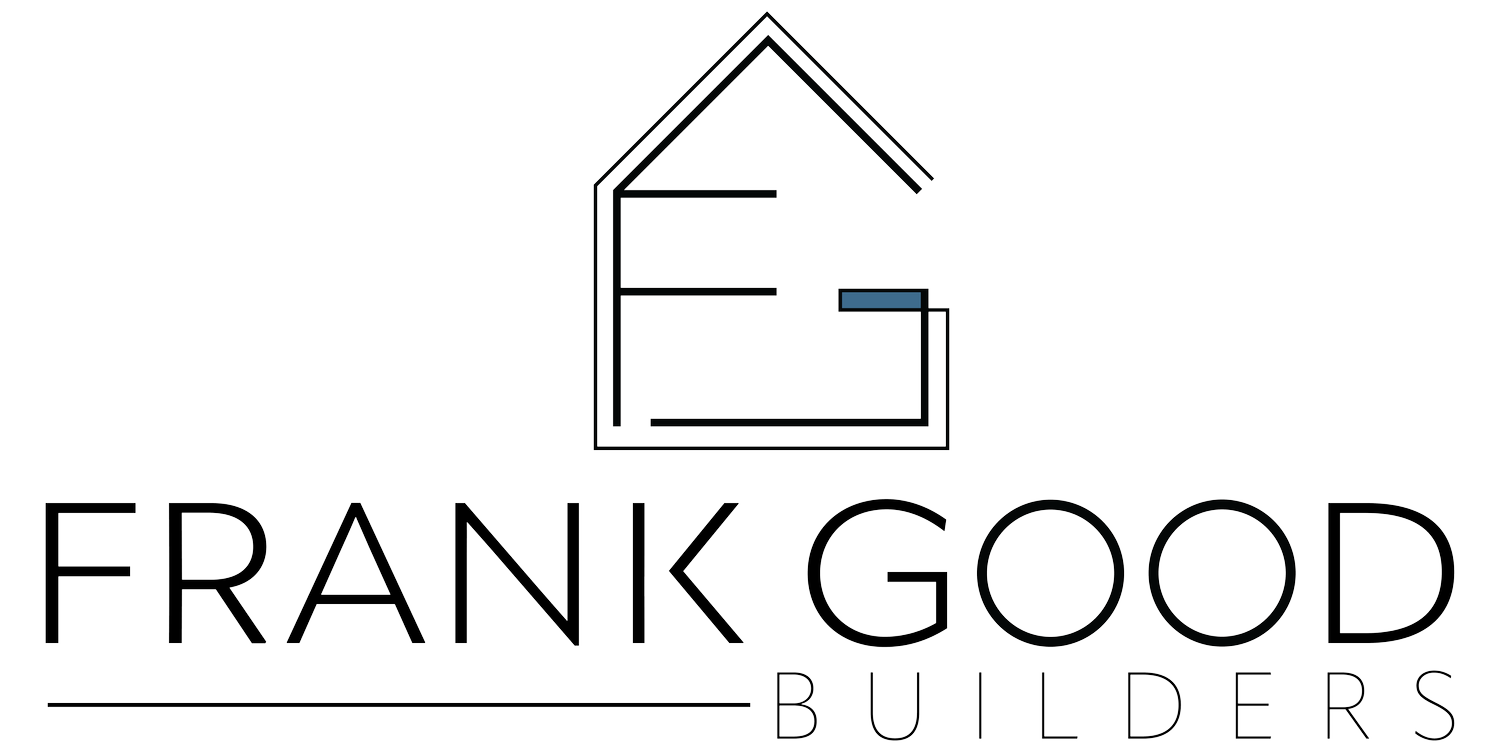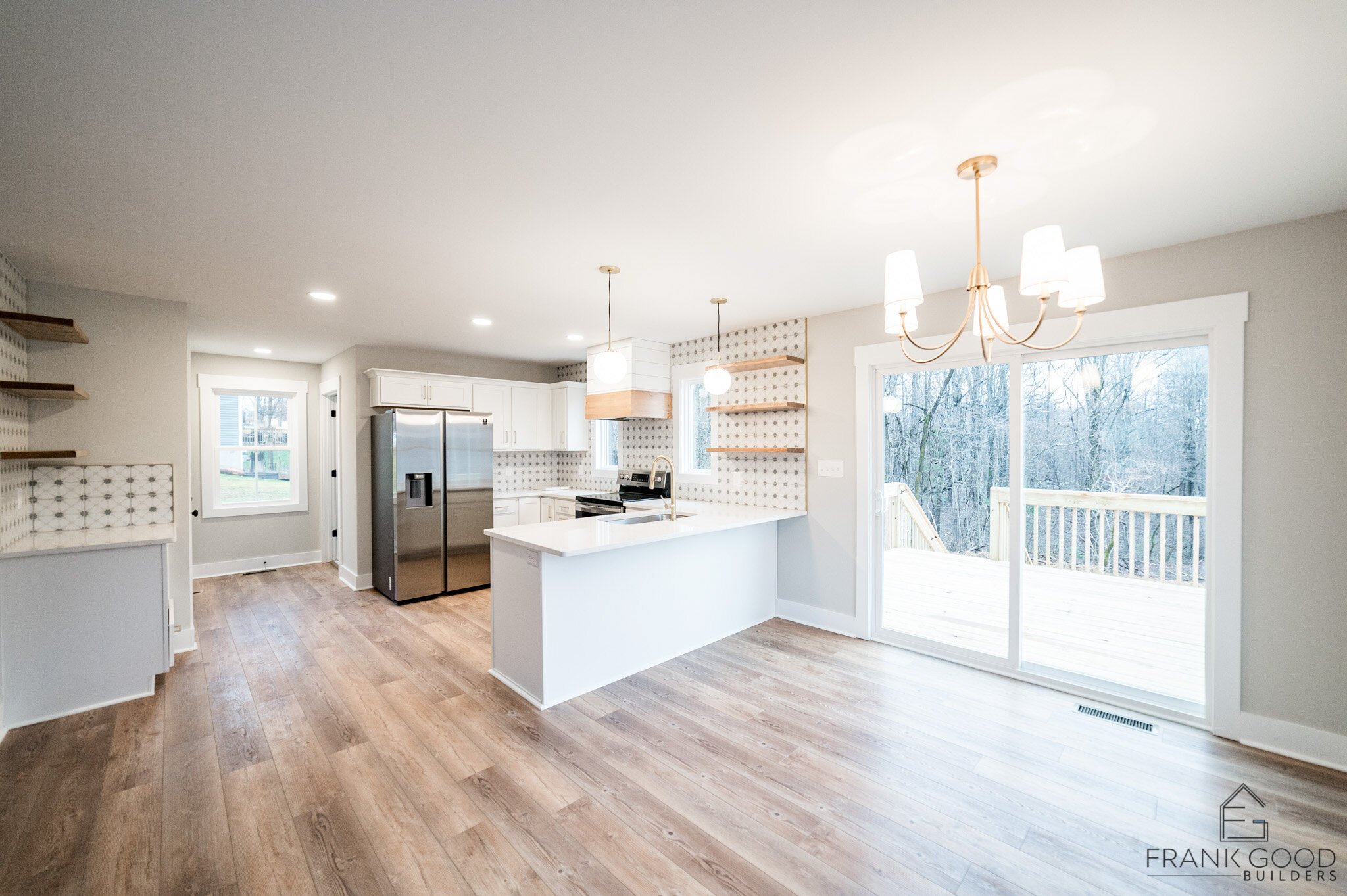BLISSFUL BLUE
Craftsman Style Home




Two And A Half Bathrooms
1,529 Square Feet
Three Bedrooms
Introducing "Blissful Blue”
A perfectly designed sanctuary for modern living. This custom-built single-family home seamlessly blends comfort and spaciousness into its well-thought-out layout, making it an ideal abode for families seeking both functionality and style.
Spanning 1,529 square feet, Blissful Blue encompasses an inviting atmosphere with its thoughtfully designed spaces. The home's three bedrooms provide ample room for rest and relaxation, offering cozy retreats for each family member. With 2.5 beautifully appointed bathrooms, morning routines will be a breeze, ensuring everyone stays at ease and refreshed.
Designed for Beauty and Function
Though Blissful Blue forgoes a garage, it compensates with intelligent design and purposeful spaces. The absence of a garage opens opportunities for creative uses of outdoor areas, such as well-landscaped gardens or versatile patios perfect for entertaining, relaxation, or playful afternoons with the family.
From its inviting entrance to its practical and comfortable living areas, Blissful Blue is a testament to thoughtful design and family-friendly living. Here, you'll find a harmonious balance of space, comfort, and quality, creating a home where cherished memories are made and everyday living is a delight. Embrace the unmatched warmth and charm of Blissful Blue – your new destination for timeless comfort.
Let’s build.
If you have any questions, are ready to get started, or simply want to get in touch with our team, please fill out the form on our contact page. We’ll reach out shortly!
FLOOR PLAN
Thoughtfully designed entryway and front porch welcome you into The Blissful Blue, where sophistication meets tranquility. The porch, with its classic charm, is the perfect place to unwind and enjoy the outdoors before stepping inside.
Upon entering the foyer, you are greeted with a seamless flow into the living area. The living room is adorned with a magnificent cedar box beam, adding a rustic yet refined element to this inviting space. The ample square footage ensures enough room for gatherings, anchored by 8' ceilings that enhance the feeling of openness.
Adjacent to the living room is a charming dining area, perfectly positioned to capture natural light through large windows. Its connection to the kitchen ensures easy and elegant entertaining.
The kitchen is a chef’s paradise, showcasing modern amenities blended with timeless design. Sleek countertops and ample cabinetry cater to both function and style, while the adjoining pantry adds practicality without compromising aesthetics.
Conveniently located off the kitchen is the well-appointed mudroom area, leading directly to a spacious laundry room. This functional space ensures that chores are completed with ease and efficiency, keeping the main living areas clutter-free.
A powder room is tactfully positioned on the main floor, offering guests comfort while maintaining privacy for the main living zones.
The back deck adds an additional 145 square feet of outdoor living space, ideal for alfresco dining and relaxation. It serves as an extension of the indoor living area, making it perfect for entertaining or quiet moments of solitude.
Ascending to the second floor reveals a thoughtful layout aimed at providing comfort and privacy. The primary bedroom, with its generous proportions, offers a sanctuary complete with an en-suite bath. This private retreat is outfitted with sophisticated fixtures, ensuring a luxurious experience.
Two additional bedrooms share a well-appointed bathroom, each room uniquely designed to offer coziness and charm. The hall area on the second floor is spacious, with an emphasis on functionality and ease of movement.
The Blissful Blue by Frank Good Builders is a testament to the seamless blend of modern living and classic comforts. With its precisely planned spaces and high-end finishes, it takes custom home design to new heights, making it not just a house, but a tranquil refuge tailored to perfection.
Specializing in custom home plans and stunning home renderings, Paragon transforms your vision into reality.















