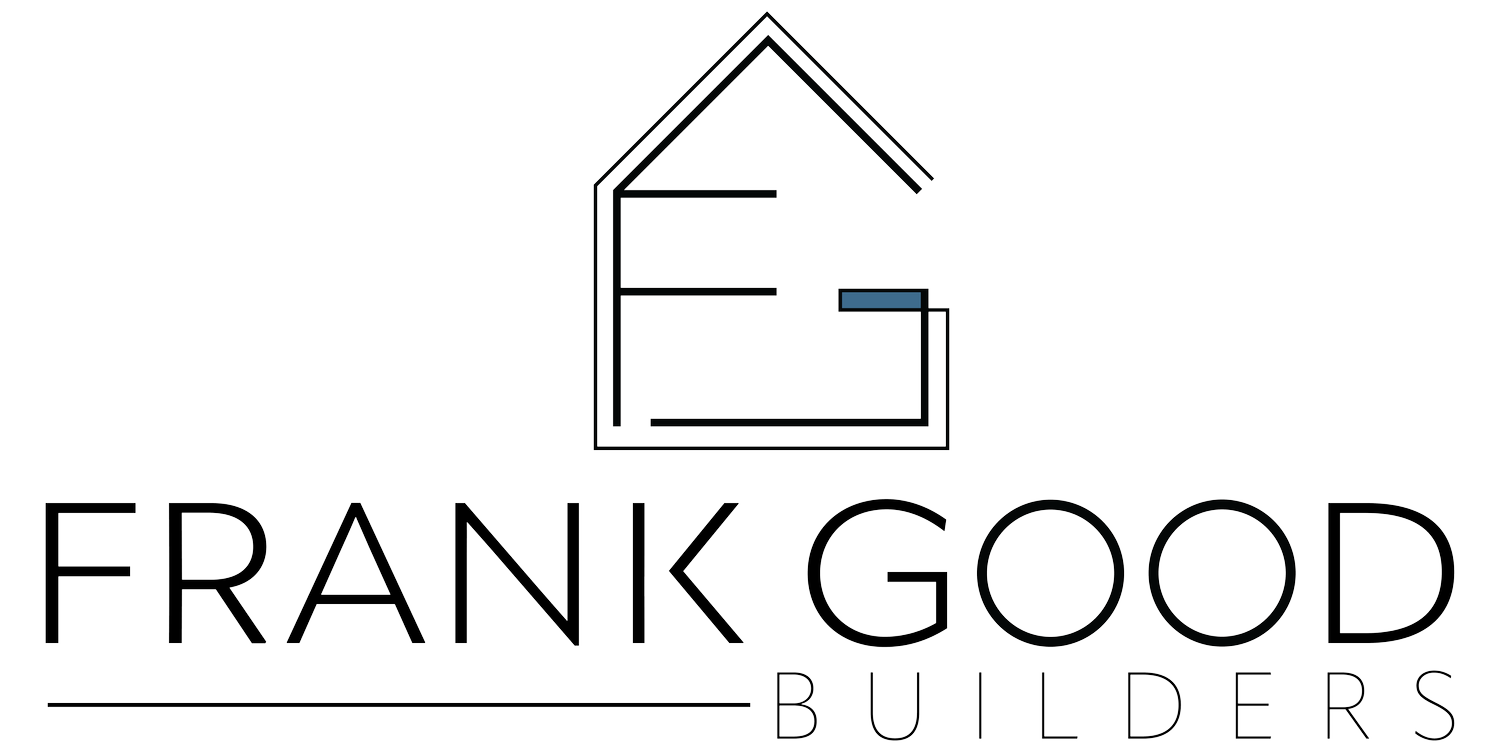BLACKWOOD COTTAGE
Cozy Cottage






Two Bathrooms
1,430 Square Feet
Three Bedrooms
Welcome to "Blackwood Cottage"
A delightful retreat that embodies the enchanting charm of cozy cottage living. With a compact and efficient 1,430 square feet, this custom-built haven is designed to offer maximum comfort and functionality in a quaint package. Step inside Blackwood Cottage, and you'll be greeted by a warm and inviting atmosphere that makes you feel right at home.
This enchanting cottage features three well-appointed bedrooms, perfect for a family or for hosting guests. Each room is thoughtfully designed to maximize space and comfort, ensuring everyone has their own serene sanctuary.
The two full bathrooms in Blackwood Cottage are charmingly designed with modern fixtures and finishes, providing both style and practicality. Whether it’s a quick morning routine or a relaxing evening soak, these bathrooms cater to your every need.
Designed for Beauty and Function
While Blackwood Cottage does not include a garage, the clever design ensures ample storage and parking solutions. The absence of a garage adds to the quaint, traditional cottage feel, giving more room for garden spaces or lovely outdoor patios where you can enjoy serene mornings and tranquil evenings.
Whether you’re looking for a peaceful weekender or a charming permanent residence, Blackwood Cottage offers the perfect combination of rustic charm and modern convenience. Embrace the cozy cottage lifestyle with Blackwood Cottage, where every detail is tailored to create a warm, welcoming home.
Let’s build.
If you have any questions, are ready to get started, or simply want to get in touch with our team, please fill out the form on our contact page. We’ll reach out shortly!
FLOOR PLAN
Just past the entry area, the Family Room opens up with an inviting space of 258 square feet, characterized by its airy 8' ceilings. It’s the perfect spot for family gatherings, offering seamless connectivity to the rest of the main floor.
Adjacent to the Family Room, the Kitchen and Dining areas are designed with both functionality and style in mind. The Kitchen, spacious at 148 square feet, boasts state-of-the-art appliances and ample counter space for preparing meals. The Dining room, cozy yet elegant at 101 square feet, offers a comfortable place for family meals and entertaining guests. This space effortlessly flows onto a 12' by 12' back Deck, expanded living outdoors with 162 additional square feet to embrace alfresco dining.
The primary bedroom on the main floor is a sanctuary, with 245 square feet of serene space, complete with an efficient walk-in Closet of 36 square feet and a connection to a full Bath, ensuring convenience and privacy. Heading upstairs, you'll find two additional Bedrooms, each with the warmth and character one expects from a bespoke home, sized at 202 and 173 square feet respectively.
These rooms are complemented by charming Attic spaces that serve as cozy nooks and storage, maximizing the utility of the upper level. A compact yet practical Bath supports the needs of the upper floor, finished with quality fixtures and stylistic touches. The upper floor also includes a charming nook area, sized at 56 square feet, perfect for a quiet reading corner or a small desk. The Richardson Project by Frank Good Builders harmonizes practical family-friendly features and stylish touches throughout, epitomizing refined living in a home that feels personal, welcoming, and exquisitely planned.
Specializing in custom home plans and stunning home renderings, Paragon transforms your vision into reality.














