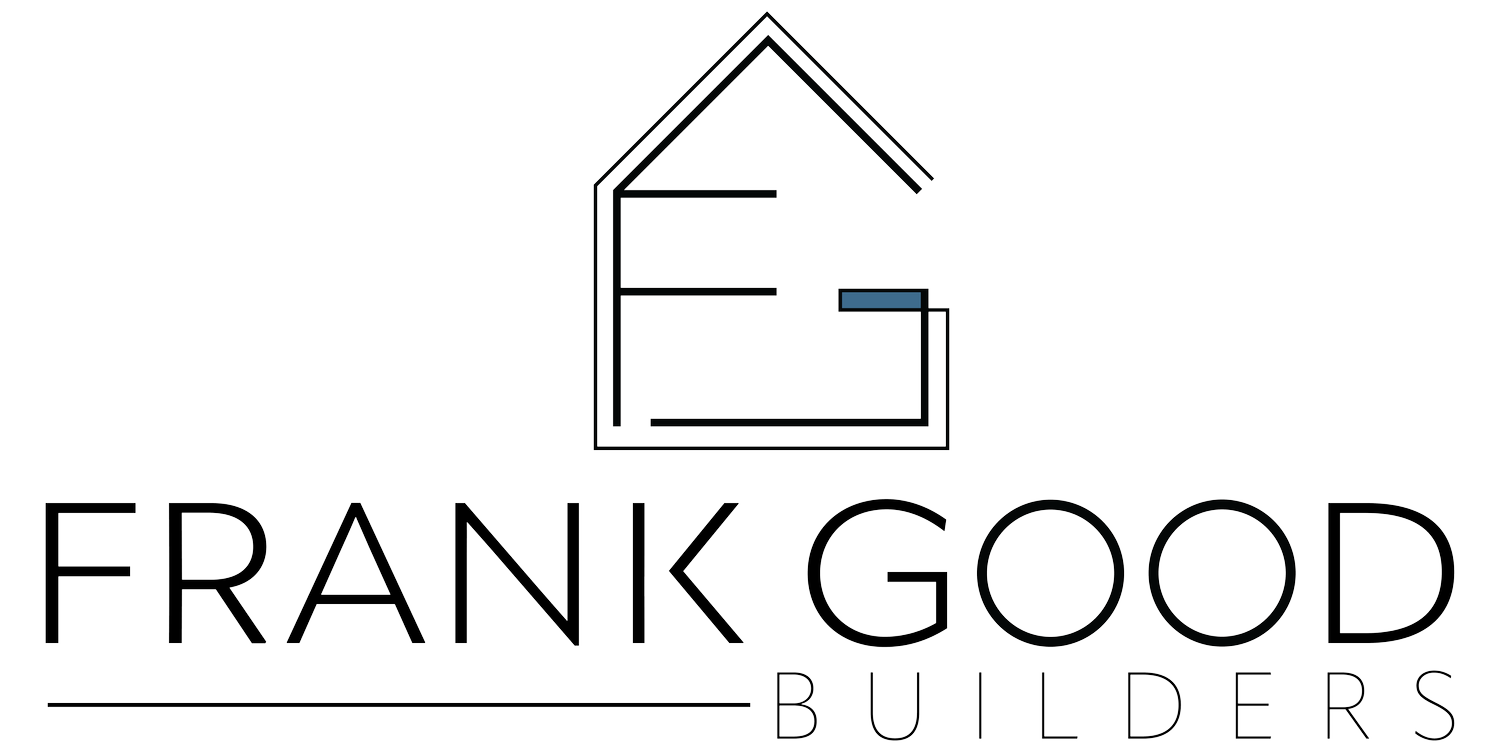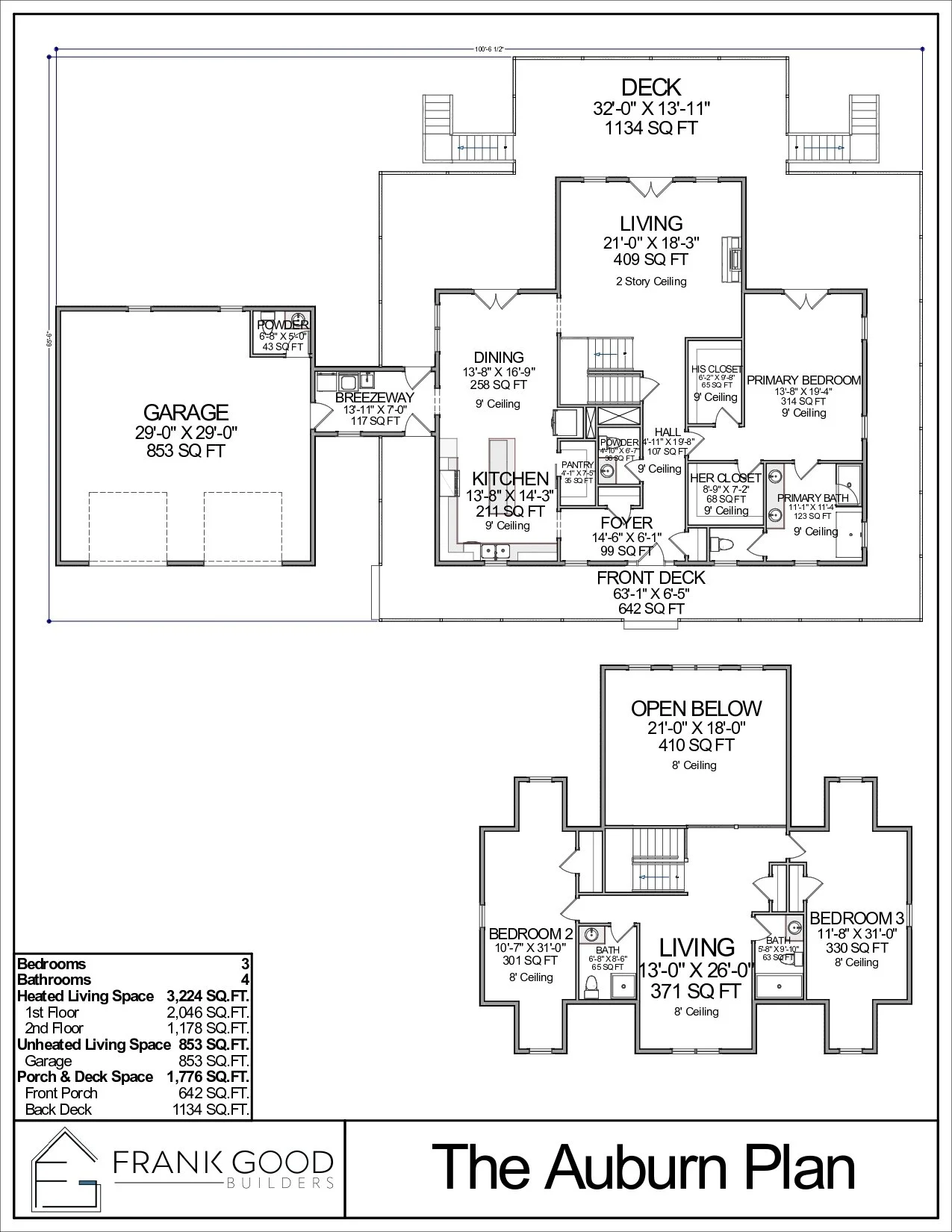AUBURN
Craftsman Style Home

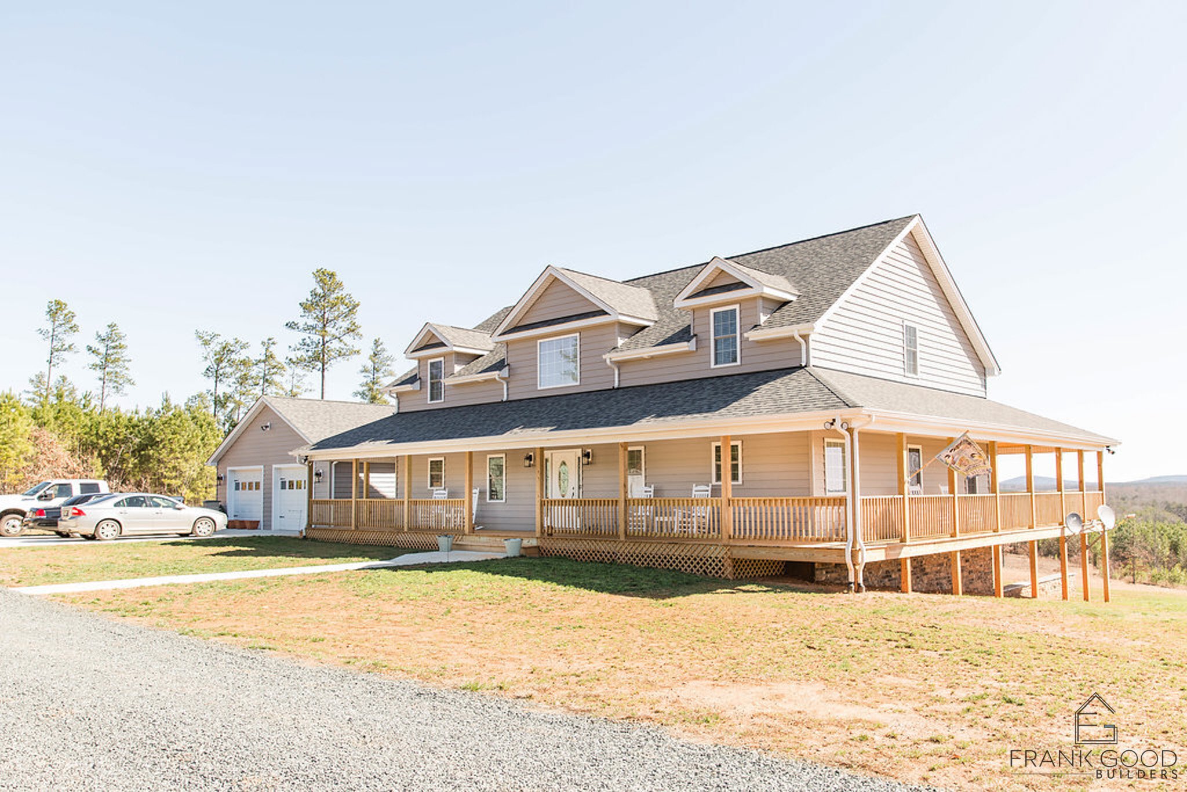
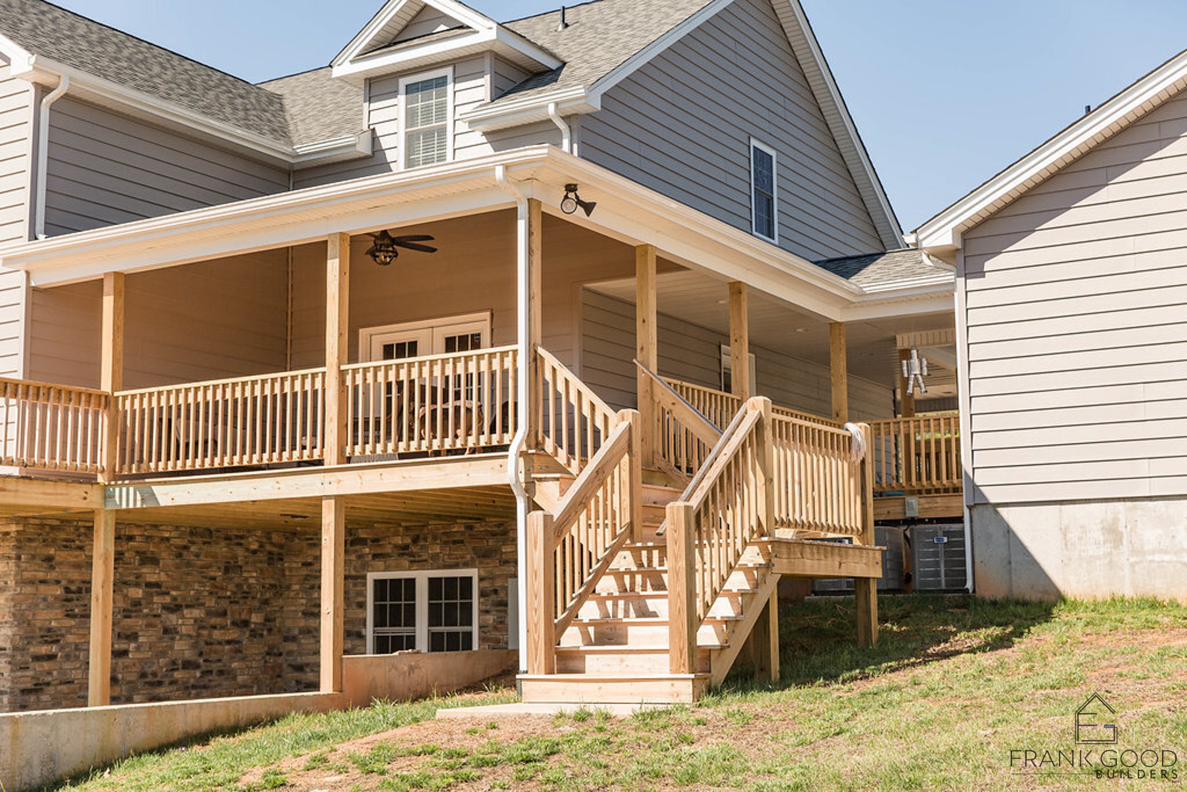

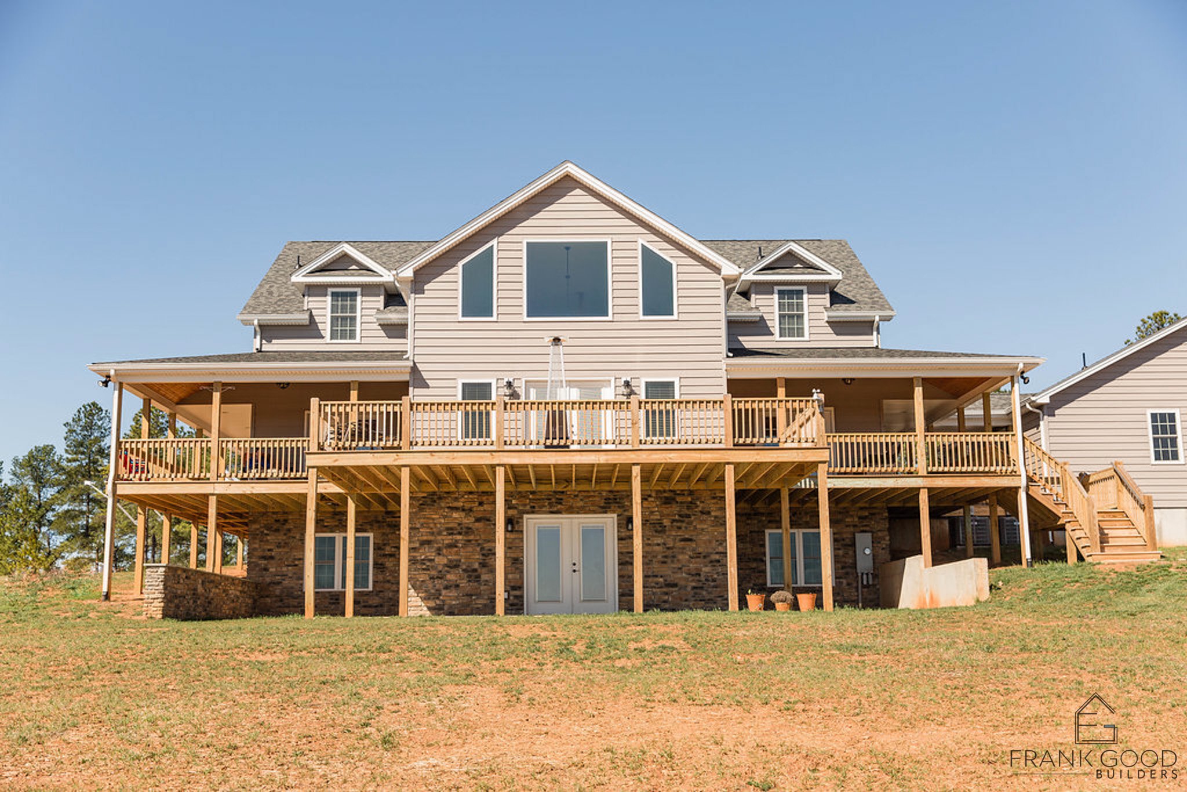


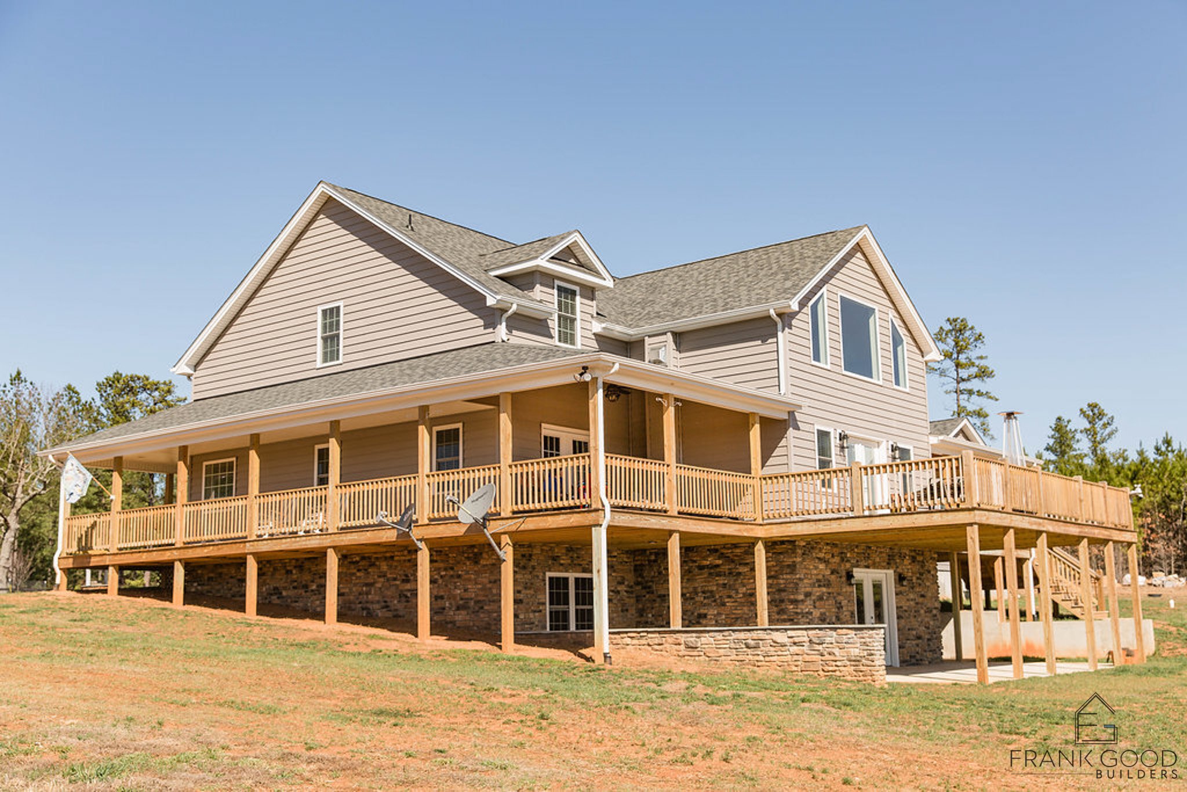
Two Car Garage
Three and a Half Bathrooms
3,241 Square Feet
Three Bedrooms
Introducing "Auburn"
A splendid portrayal of modern restraint nestled within the classic charm of a Cape Cod design. This custom-built home, boasting 3,241 square feet of meticulously planned living space, captures the essence of contemporary elegance while honoring timeless architectural traditions.
The exterior of Auburn is a seamless blend of modern aesthetics and Cape Cod tradition. Its clean lines and neutral palette give the home a sophisticated, understated beauty. The carefully selected materials and expert craftsmanship promise both durability and a pleasing visual appeal that will remain timeless.
Designed for Beauty and Function
Upon stepping inside, you're welcomed by an open and airy layout featuring three spacious bedrooms and three and a half well-appointed bathrooms. Each bedroom exudes comfort and tranquility, designed with modern finishes that create a serene retreat. The ensuite bathrooms are equipped with high-end fixtures and finishes, offering a spa-like experience that makes daily routines a pleasure.
Auburn's kitchen is a masterclass in modern design and functionality, perfect for both everyday living and entertaining. The custom cabinetry provides ample storage, while sleek countertops and state-of-the-art appliances make meal preparation a joy. The kitchen seamlessly flows into a generous living area, creating an inviting space for family gatherings and social events.
Let’s build.
If you have any questions, are ready to get started, or simply want to get in touch with our team, please fill out the form on our contact page. We’ll reach out shortly!
FLOOR PLAN
The heart of the home is the kitchen, a culinary masterpiece that seamlessly adjoins the dining area. The kitchen, spanning 211 sq. ft., is designed with custom cabinetry and quartz countertops, offering both style and function for home chefs. The adjacent dining area, providing 258 sq. ft. of space, is ideal for hosting family dinners and celebrations.
The living room, with its two-story ceiling, serves as the central gathering space of the home. Spanning 409 sq. ft., it is bathed in natural light from large windows and offers easy access to the expansive 1,134 sq. ft. rear deck – a perfect spot for outdoor entertaining or relaxing in the tranquility of your private oasis.
A thoughtfully designed foyer welcomes you with classic elegance, leading to a practical but stylish powder room and pantry area, ensuring convenience is never compromised.
The primary bedroom on the main floor is a serene retreat, encompassing 314 sq. ft. with a lavish ensuite bath. The primary suite includes his and her closets, reflecting the careful consideration of storage and structure.
Upstairs mirrors the elegance of the main floor. The open-to-below living room area overlooks the main living space, enhancing the sense of openness across both floors. Two additional bedrooms offer comfortable living quarters, including Bedroom 2 with 301 sq. ft. and Bedroom 3 with 330 sq. ft., each equipped with ensuite bathrooms for privacy and ease.
A unique feature of The Auburn Plan is the connecting breezeway from the garage, leading to a quaint mudroom area, doubling as a practical drop zone – a necessity for busy families. The powder room adjacent to the garage adds another layer of convenience.
Porch lovers will appreciate the welcoming 642 sq. ft. front porch, a perfect spot for morning coffees or evening relaxation. Designed with custom finishes, the Auburn Plan is an exemplary model of modern luxury interwoven with farmhouse charm, showcasing the artistry and craftsmanship that defines Frank Good Builders.
Specializing in custom home plans and stunning home renderings, Paragon transforms your vision into reality.
