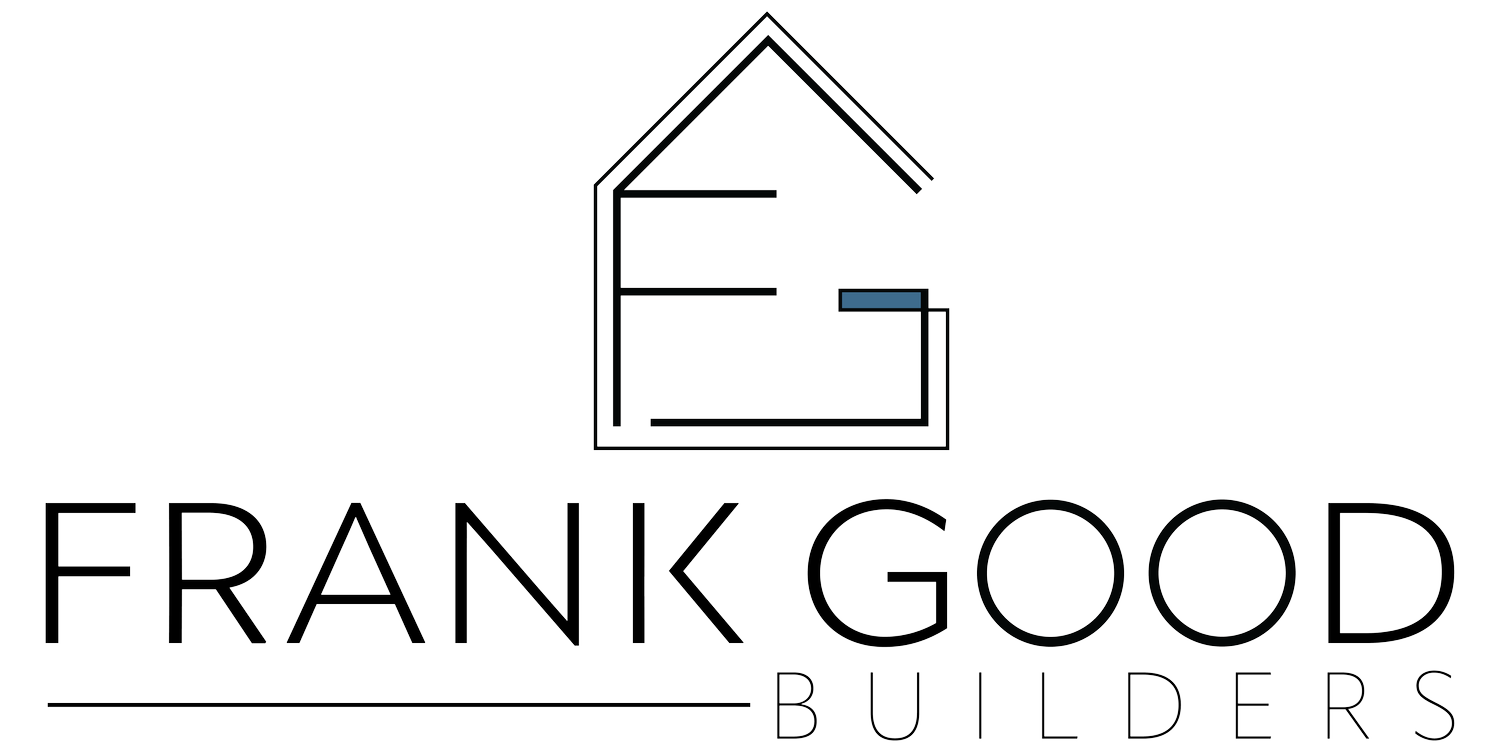ARTS AND CRAFTSMEN
A Classic With A Twist









3500 Square Feet
Two Bedroom
Two Full Bathroom
One Half Bathroom
Three Car Garage
Timeless Essence With A Bold Style
Nestled among thick trees, a wide expanse of land, and a beautiful pond in Amherst, Virginia, our Arts and Craftsman is a custom build that we loved working on from Day 1. The exterior captures the essence of the house - a classic Craftsman with a twist. The stone columns are timeless and a clear nod to the architectural style yet is brought to life by the bold blue paint. Inside, you’ll find clean straight lines and spacious rooms with occasional arched windows and entryways that add a softness and playfulness to the space.
Eye-Catching Designs and Unique Character
The house features eye-catching wallpaper that give it a unique and memorable character. These patterns and prints range from light and airy to bold and deep to perfectly complement the room they are in.
From accent chandeliers to wall sconces, this house has no shortage of beautiful lighting fixtures. Our favorites? The outdoor pendadnt by the front door, the entryway’s classic sconces that provide a warm welcome to the home, a classy crystal chandelier in the dressing room, and an elegant, golden chandelier in the kitchen. Our team of designers handpicked these stunning lighting fixtures from Vintage Hardware and Lighting.
We love when function meets beauty and for this house, that means plenty of storage. These details make the house more livable while still remaining aesthetically pleasing. All cabinetry was made by Scott’s Cabinets in Forest, Virginia.
Let’s build.
If you have any questions, are ready to get started, or simply want to get in touch with our team, please fill out the form on our contact page. We’ll reach out shortly!
FLOOR PLAN
What we truly love about this project is its unique charm brought by the wallpaper, lighting, cabinetry, countertops, and tiles – all details that make custom builds truly memorable. The house features eye-catching wallpaper that give it a unique and memorable character. These patterns and prints range from light and airy to bold and deep to perfectly complement the room they are in.
Specializing in custom home plans and stunning home renderings, Paragon transforms your vision into reality.













